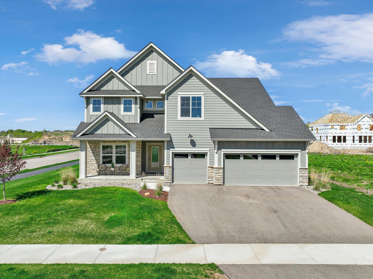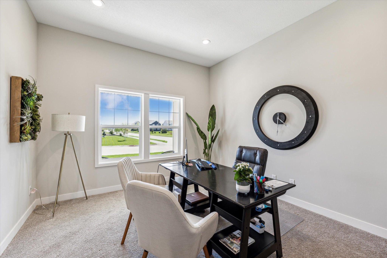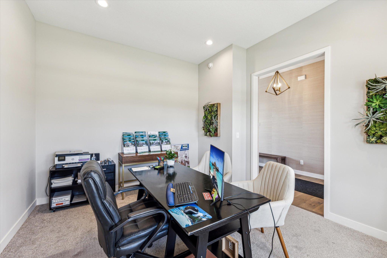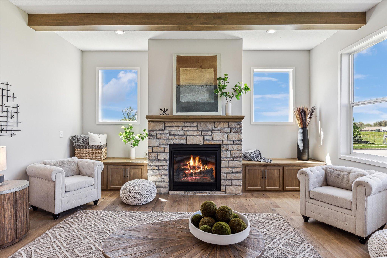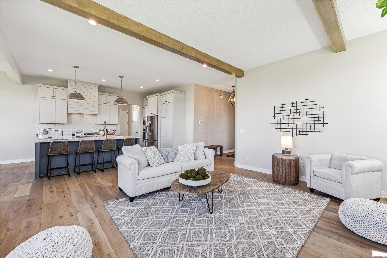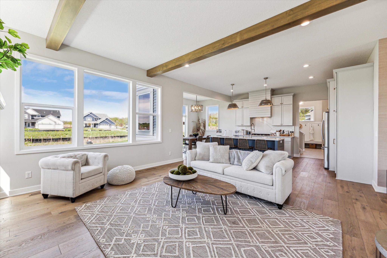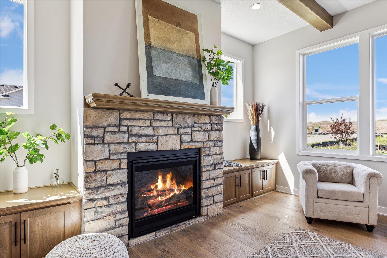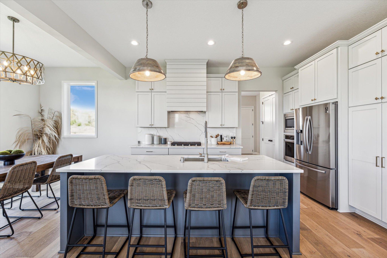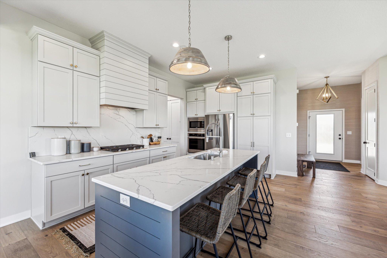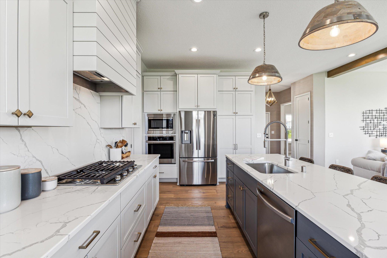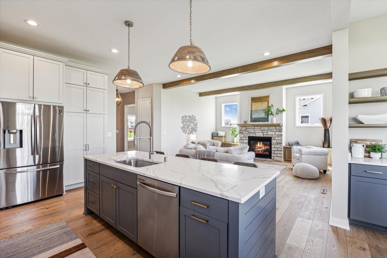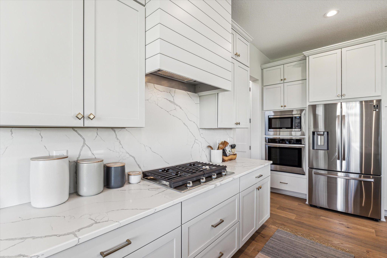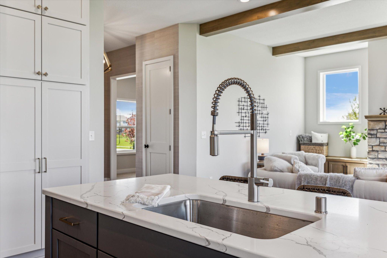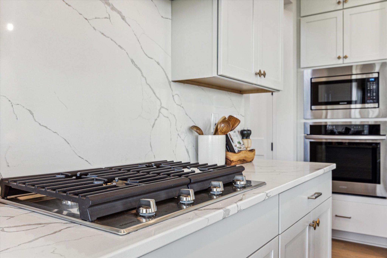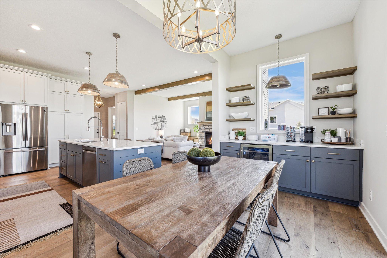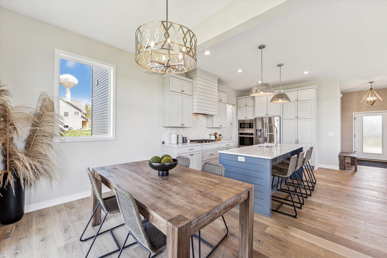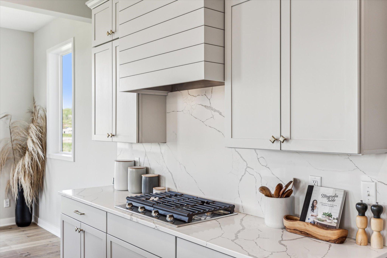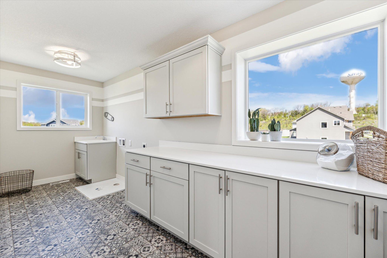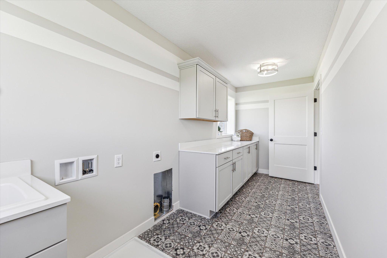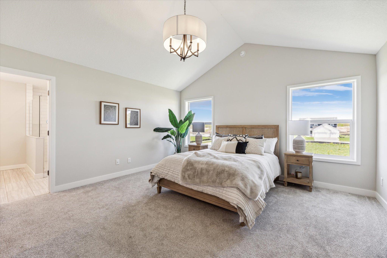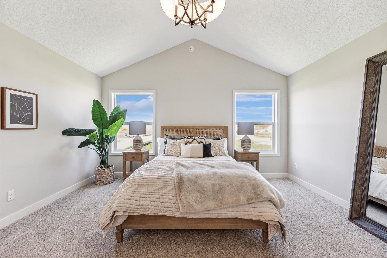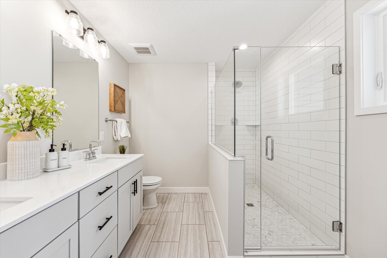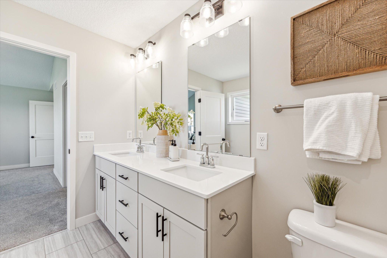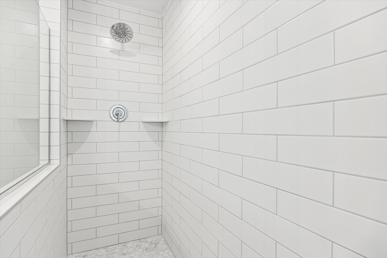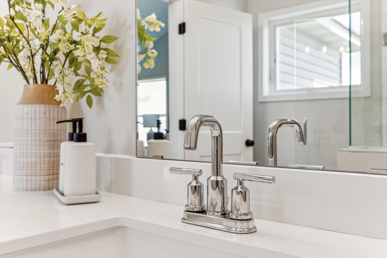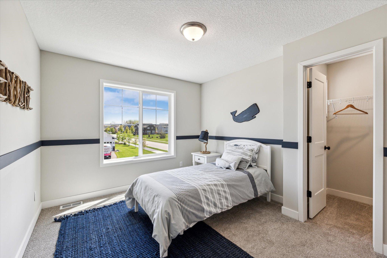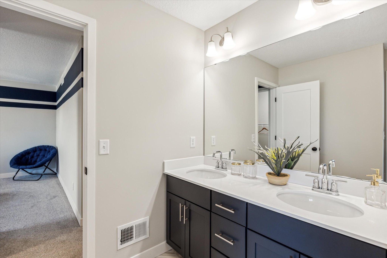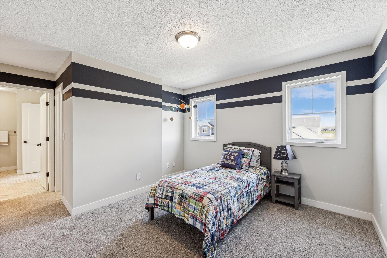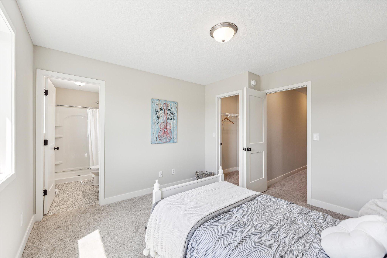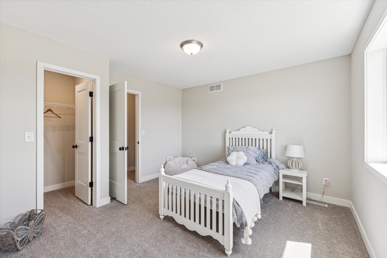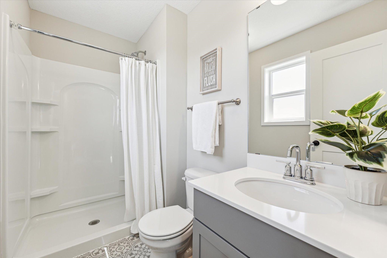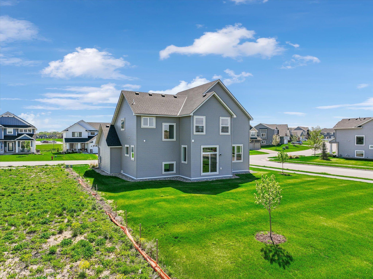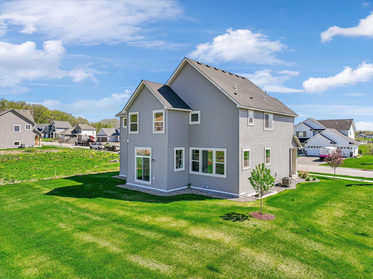17905 HIDDEN CREEK TRAIL
17905 Hidden Creek Trail, Lakeville, 55044, MN
-
Price: $735,150
-
Status type: For Sale
-
City: Lakeville
-
Neighborhood: Highview Ridge
Bedrooms: 4
Property Size :3465
-
Listing Agent: NST1000821,NST227279
-
Property type : Single Family Residence
-
Zip code: 55044
-
Street: 17905 Hidden Creek Trail
-
Street: 17905 Hidden Creek Trail
Bathrooms: 4
Year: 2024
Listing Brokerage: Keyland Realty, LLC
FEATURES
- Range
- Refrigerator
- Microwave
- Dishwasher
- Disposal
- Cooktop
- Air-To-Air Exchanger
- Gas Water Heater
- ENERGY STAR Qualified Appliances
- Stainless Steel Appliances
DETAILS
We are excited to welcome you to Highview Ridge and our beautiful "Preston ll model." ***NOTE: THIS IS A TO BE BUILT HOME. With 41 years of experience and integrity, the award-winning KEY LAND Homes, offer multiple floor plans with exceptional opportunities for personalization. You will be impressed from the moment you step in the doors of any Key Land home. Our homes' standard finishes offer 3-car garages, granite or quartz countertops in the kitchen, quartz countertops in bathrooms, soft close cabinets and dovetailed drawers throughout, spacious open concept floor plans, generously sized spaces, abundant natural lighting and exquisite thoughtful design options. Come build with us, purchase one of our near-completion homes, or buy one of our completed Quick Move-in homes. We proudly offer an unparalleled 5-year home warranty and are extremely proud to be GreenPath Certified offering you lower energy costs and a durable, well-built home. Come see and feel the Key Land difference for yourself. *Ask about our current buyer incentives! Model home is located at: 17945 Hidden Creek Trail. Call for more information.
INTERIOR
Bedrooms: 4
Fin ft² / Living Area: 3465 ft²
Below Ground Living: 785ft²
Bathrooms: 4
Above Ground Living: 2680ft²
-
Basement Details: Daylight/Lookout Windows, Drainage System, Storage Space, Sump Pump, Unfinished,
Appliances Included:
-
- Range
- Refrigerator
- Microwave
- Dishwasher
- Disposal
- Cooktop
- Air-To-Air Exchanger
- Gas Water Heater
- ENERGY STAR Qualified Appliances
- Stainless Steel Appliances
EXTERIOR
Air Conditioning: Central Air
Garage Spaces: 3
Construction Materials: N/A
Foundation Size: 785ft²
Unit Amenities:
-
- Porch
- Walk-In Closet
- Washer/Dryer Hookup
- Kitchen Center Island
- Primary Bedroom Walk-In Closet
Heating System:
-
- Forced Air
ROOMS
| Main | Size | ft² |
|---|---|---|
| Living Room | 17x17 | 289 ft² |
| Kitchen | 15x13 | 225 ft² |
| Dining Room | 15x10 | 225 ft² |
| Flex Room | 14x12 | 196 ft² |
| Mud Room | 10x6 | 100 ft² |
| Foyer | 8x4 | 64 ft² |
| Bedroom 3 | 12x12 | 144 ft² |
| Upper | Size | ft² |
|---|---|---|
| Bedroom 1 | 15x14 | 225 ft² |
| Bedroom 2 | 12x12 | 144 ft² |
| Bedroom 4 | 12x11 | 144 ft² |
| Laundry | 18x7 | 324 ft² |
LOT
Acres: N/A
Lot Size Dim.: 70x130x70x130
Longitude: 44.6894
Latitude: -93.2329
Zoning: Residential-Single Family
FINANCIAL & TAXES
Tax year: 2024
Tax annual amount: $138
MISCELLANEOUS
Fuel System: N/A
Sewer System: City Sewer - In Street
Water System: City Water - In Street
ADITIONAL INFORMATION
MLS#: NST7600734
Listing Brokerage: Keyland Realty, LLC

ID: 3002035
Published: June 02, 2024
Last Update: June 02, 2024
Views: 57


