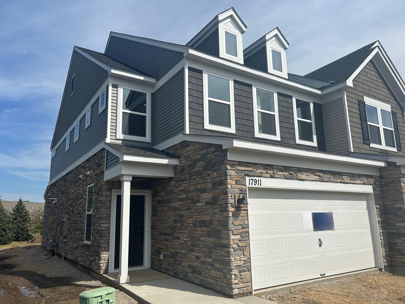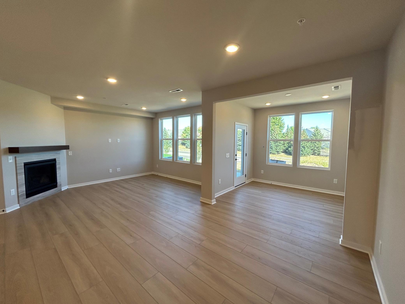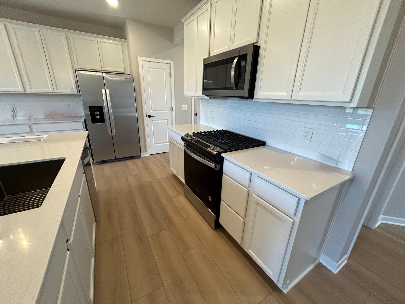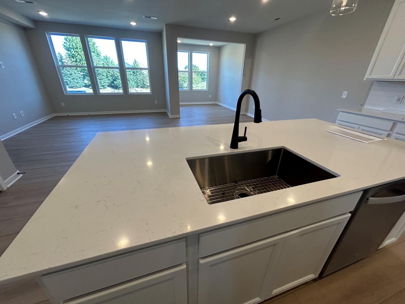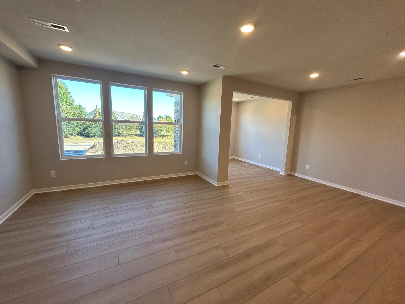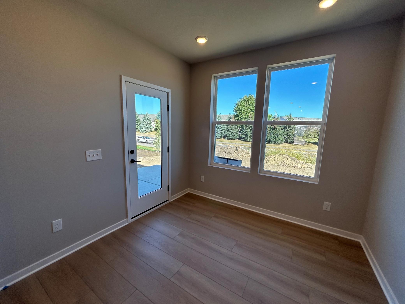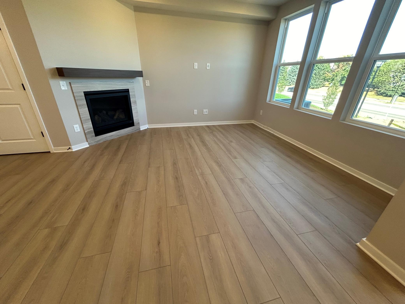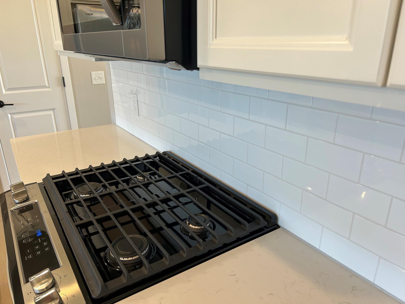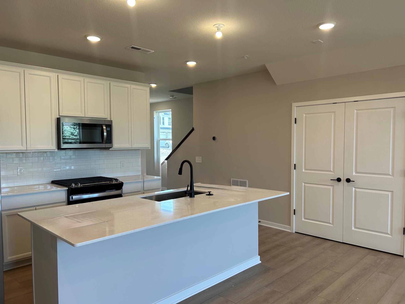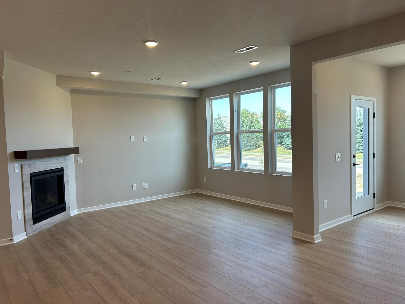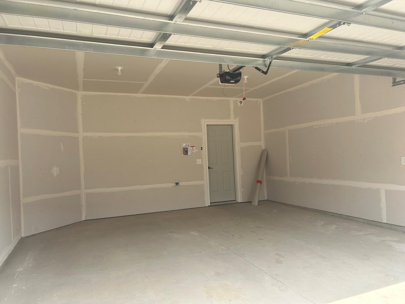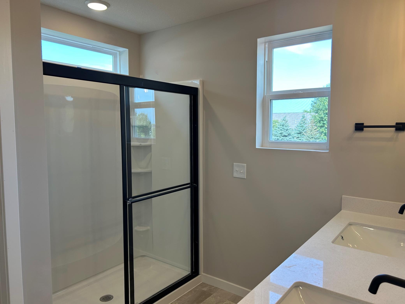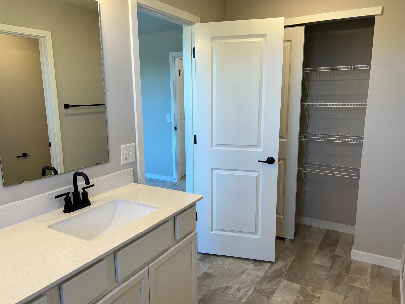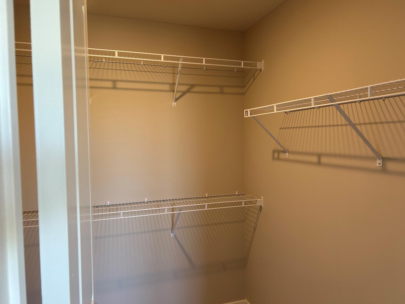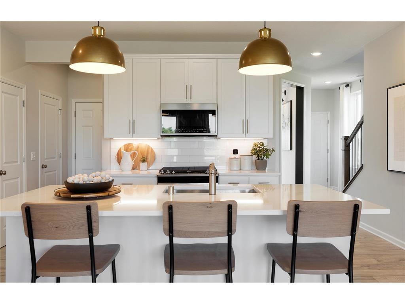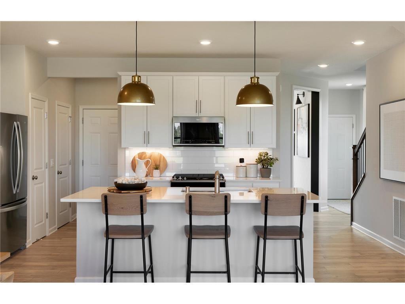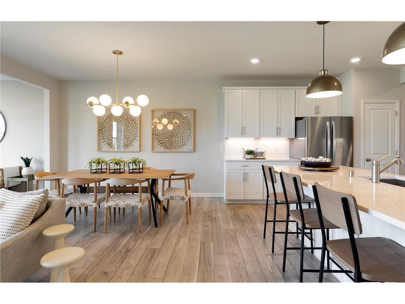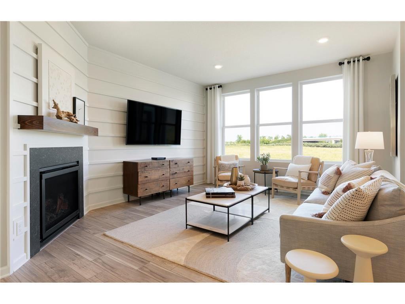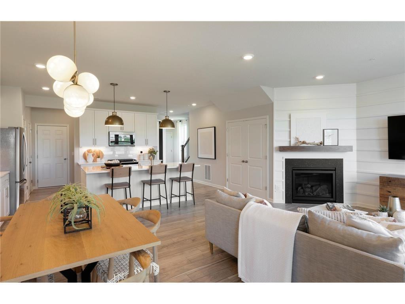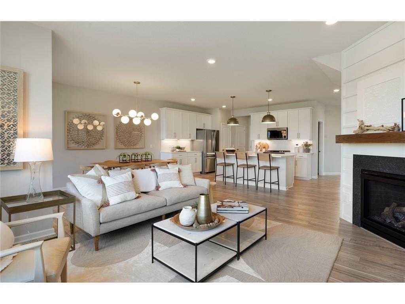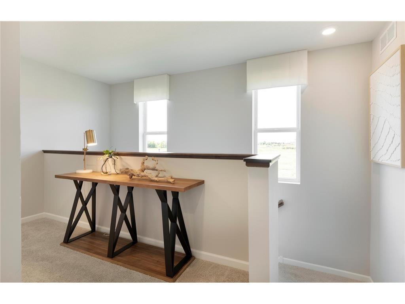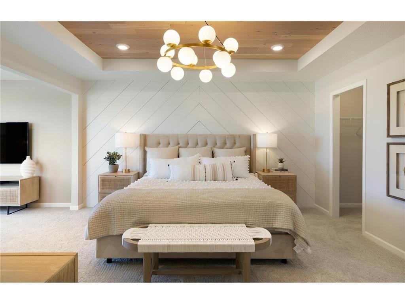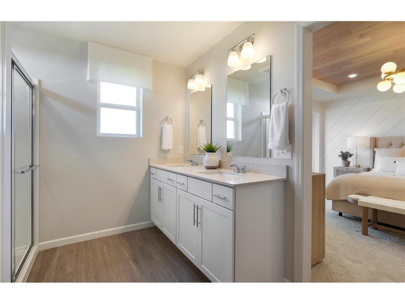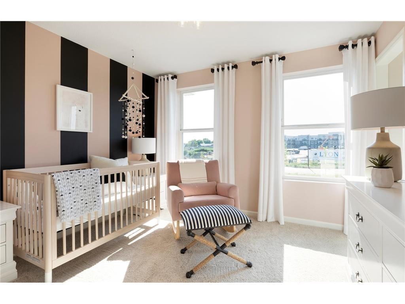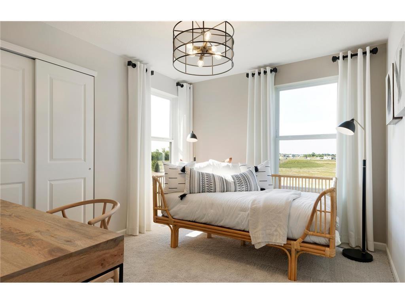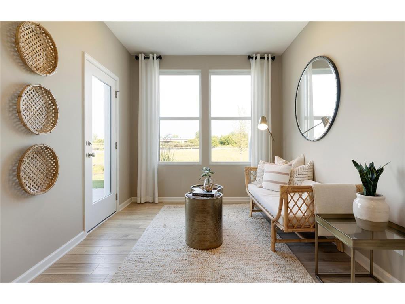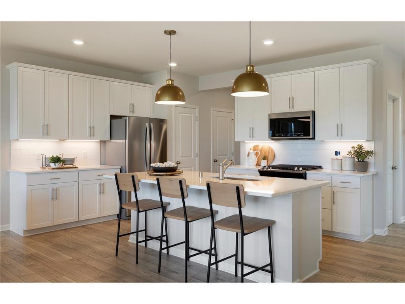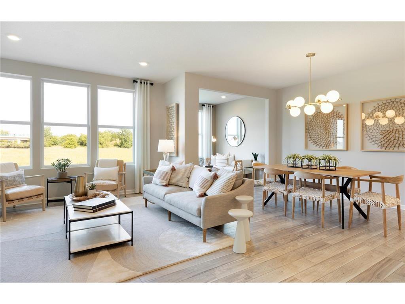17911 GIANTS WAY
17911 Giants Way, Lakeville, 55044, MN
-
Property type : Townhouse Side x Side
-
Zip code: 55044
-
Street: 17911 Giants Way
-
Street: 17911 Giants Way
Bathrooms: 3
Year: 2024
Listing Brokerage: Pulte Homes Of Minnesota, LLC
FEATURES
- Range
- Refrigerator
- Washer
- Dryer
- Microwave
- Exhaust Fan
- Dishwasher
- Disposal
- Air-To-Air Exchanger
- Electric Water Heater
- Stainless Steel Appliances
DETAILS
Home is under construction and will be complete in October. Welcome to Cordelia! This beautiful END HOME Ashton floorplan features an open concept and gorgeous kitchen with the most popular interior finishes; sunroom, quartz countertops, white cabinets and gas stove...an entertainer's dream! Upstairs you will find a stunning owner's suite with private bath featuring an oversized shower. Two additional bedrooms and an upstairs laundry make this a MUST SEE!
INTERIOR
Bedrooms: 3
Fin ft² / Living Area: 1996 ft²
Below Ground Living: N/A
Bathrooms: 3
Above Ground Living: 1996ft²
-
Basement Details: Slab,
Appliances Included:
-
- Range
- Refrigerator
- Washer
- Dryer
- Microwave
- Exhaust Fan
- Dishwasher
- Disposal
- Air-To-Air Exchanger
- Electric Water Heater
- Stainless Steel Appliances
EXTERIOR
Air Conditioning: Central Air
Garage Spaces: 2
Construction Materials: N/A
Foundation Size: 996ft²
Unit Amenities:
-
- Patio
- Hardwood Floors
- Sun Room
- Walk-In Closet
- Washer/Dryer Hookup
- In-Ground Sprinkler
- Indoor Sprinklers
- Paneled Doors
- Kitchen Center Island
- Primary Bedroom Walk-In Closet
Heating System:
-
- Forced Air
- Fireplace(s)
ROOMS
| Main | Size | ft² |
|---|---|---|
| Family Room | 13x15 | 169 ft² |
| Kitchen | 12X18 | 144 ft² |
| Informal Dining Room | 11x11 | 121 ft² |
| Sun Room | 10x11 | 100 ft² |
| Upper | Size | ft² |
|---|---|---|
| Bedroom 1 | 13x13 | 169 ft² |
| Bedroom 2 | 12x12 | 144 ft² |
| Bedroom 3 | 12x11 | 144 ft² |
| Laundry | 6X7 | 36 ft² |
LOT
Acres: N/A
Lot Size Dim.: 77x24
Longitude: 44.6914
Latitude: -93.212
Zoning: Residential-Multi-Family
FINANCIAL & TAXES
Tax year: 2024
Tax annual amount: N/A
MISCELLANEOUS
Fuel System: N/A
Sewer System: City Sewer/Connected
Water System: City Water/Connected
ADITIONAL INFORMATION
MLS#: NST7653162
Listing Brokerage: Pulte Homes Of Minnesota, LLC

ID: 3438977
Published: September 23, 2024
Last Update: September 23, 2024
Views: 21


