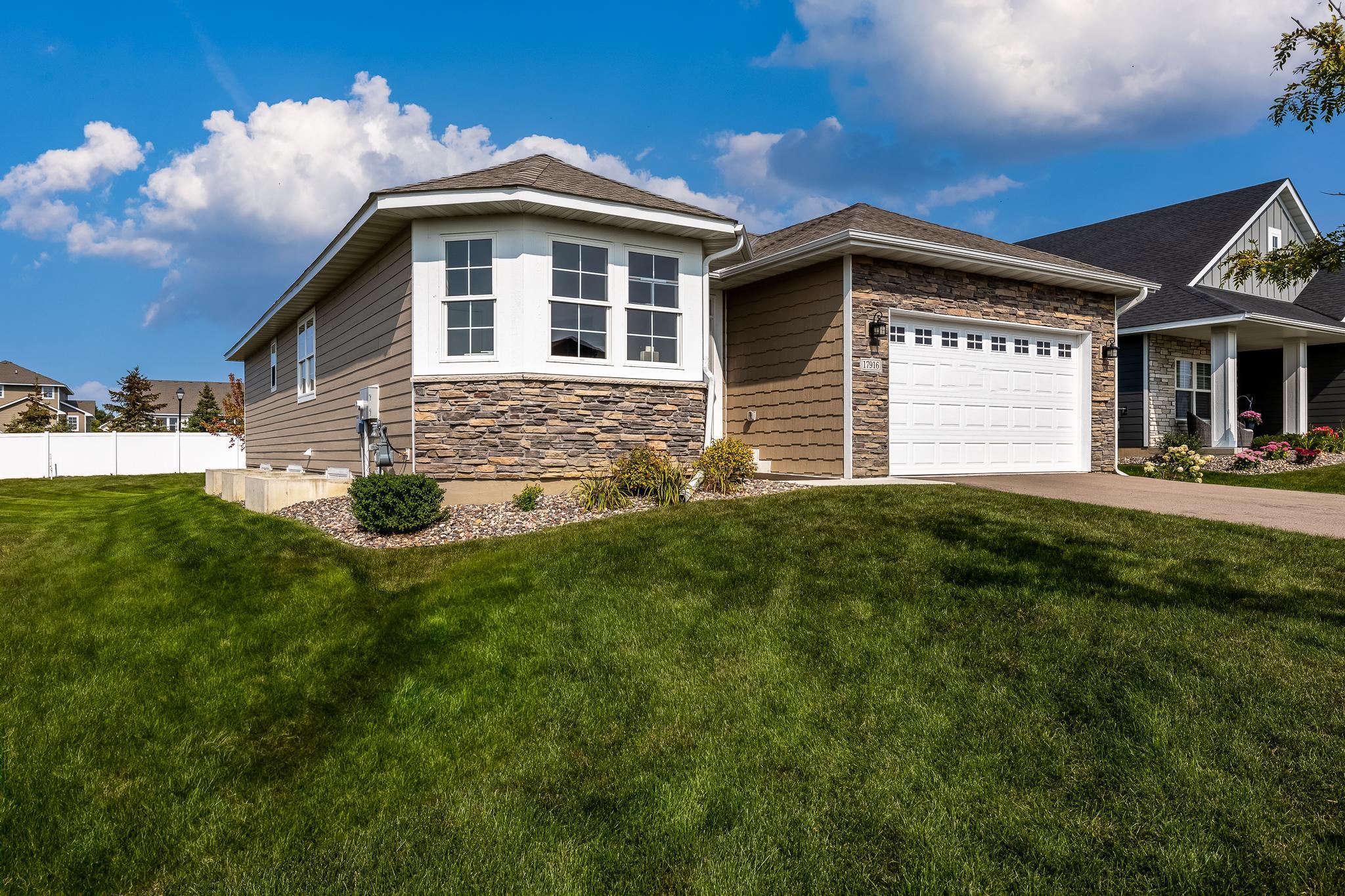17916 GREENWICH WAY
17916 Greenwich Way, Lakeville, 55044, MN
-
Price: $599,900
-
Status type: For Sale
-
City: Lakeville
-
Neighborhood: Summers Creek Villas South
Bedrooms: 5
Property Size :3462
-
Listing Agent: NST1000396,NST518198
-
Property type : Single Family Residence
-
Zip code: 55044
-
Street: 17916 Greenwich Way
-
Street: 17916 Greenwich Way
Bathrooms: 3
Year: 2021
Listing Brokerage: Bold North Real Estate LLC
FEATURES
- Range
- Refrigerator
- Washer
- Dryer
- Microwave
- Dishwasher
- Air-To-Air Exchanger
- Trash Compactor
- Tankless Water Heater
DETAILS
Welcome to the Chelsea! This spacious rambler showcases its style from the moment you approach, featuring a large bay window in the front office. Once inside you will love the combination of natural light, storage, and open spaces. After taking in the quartz countertops adorning your gourmet kitchen, make your way back to your private oasis, featuring your very own walk-in closet and sizable master bath. Capping off the list of already impressive features are a wall of windows into your living room and fireplace for shaking off Minnesota winters. Still not convinced? Summers Creek keeps your life easy with association maintenance, taking chores like mowing the lawn and shoveling snow off your to-do list. The association also handles all your waste removal and makes sure your is lawn lush and green. Enjoy the Summers Creek lifestyle today.
INTERIOR
Bedrooms: 5
Fin ft² / Living Area: 3462 ft²
Below Ground Living: 1566ft²
Bathrooms: 3
Above Ground Living: 1896ft²
-
Basement Details: Egress Window(s), Concrete, Sump Pump,
Appliances Included:
-
- Range
- Refrigerator
- Washer
- Dryer
- Microwave
- Dishwasher
- Air-To-Air Exchanger
- Trash Compactor
- Tankless Water Heater
EXTERIOR
Air Conditioning: Central Air
Garage Spaces: 2
Construction Materials: N/A
Foundation Size: 1943ft²
Unit Amenities:
-
- Hardwood Floors
- Ceiling Fan(s)
- Washer/Dryer Hookup
- In-Ground Sprinkler
- Paneled Doors
- Kitchen Center Island
- Main Floor Primary Bedroom
- Primary Bedroom Walk-In Closet
Heating System:
-
- Forced Air
ROOMS
| Main | Size | ft² |
|---|---|---|
| Living Room | 24x20 | 576 ft² |
| Dining Room | 12x13 | 144 ft² |
| Bedroom 1 | 15x17 | 225 ft² |
| Bedroom 2 | 13x16 | 169 ft² |
| Bedroom 3 | 12x11 | 144 ft² |
| Laundry | 8x9 | 64 ft² |
| Basement | Size | ft² |
|---|---|---|
| Living Room | 21 x 34 | 441 ft² |
| Bedroom 4 | 17 x 19 | 289 ft² |
| Bedroom 5 | 18 x 13 | 324 ft² |
LOT
Acres: N/A
Lot Size Dim.: 42x70
Longitude: 44.6912
Latitude: -93.2262
Zoning: Residential-Single Family
FINANCIAL & TAXES
Tax year: 2024
Tax annual amount: $2,630
MISCELLANEOUS
Fuel System: N/A
Sewer System: City Sewer/Connected
Water System: City Water/Connected
ADITIONAL INFORMATION
MLS#: NST7645480
Listing Brokerage: Bold North Real Estate LLC

ID: 3370229
Published: September 05, 2024
Last Update: September 05, 2024
Views: 34






