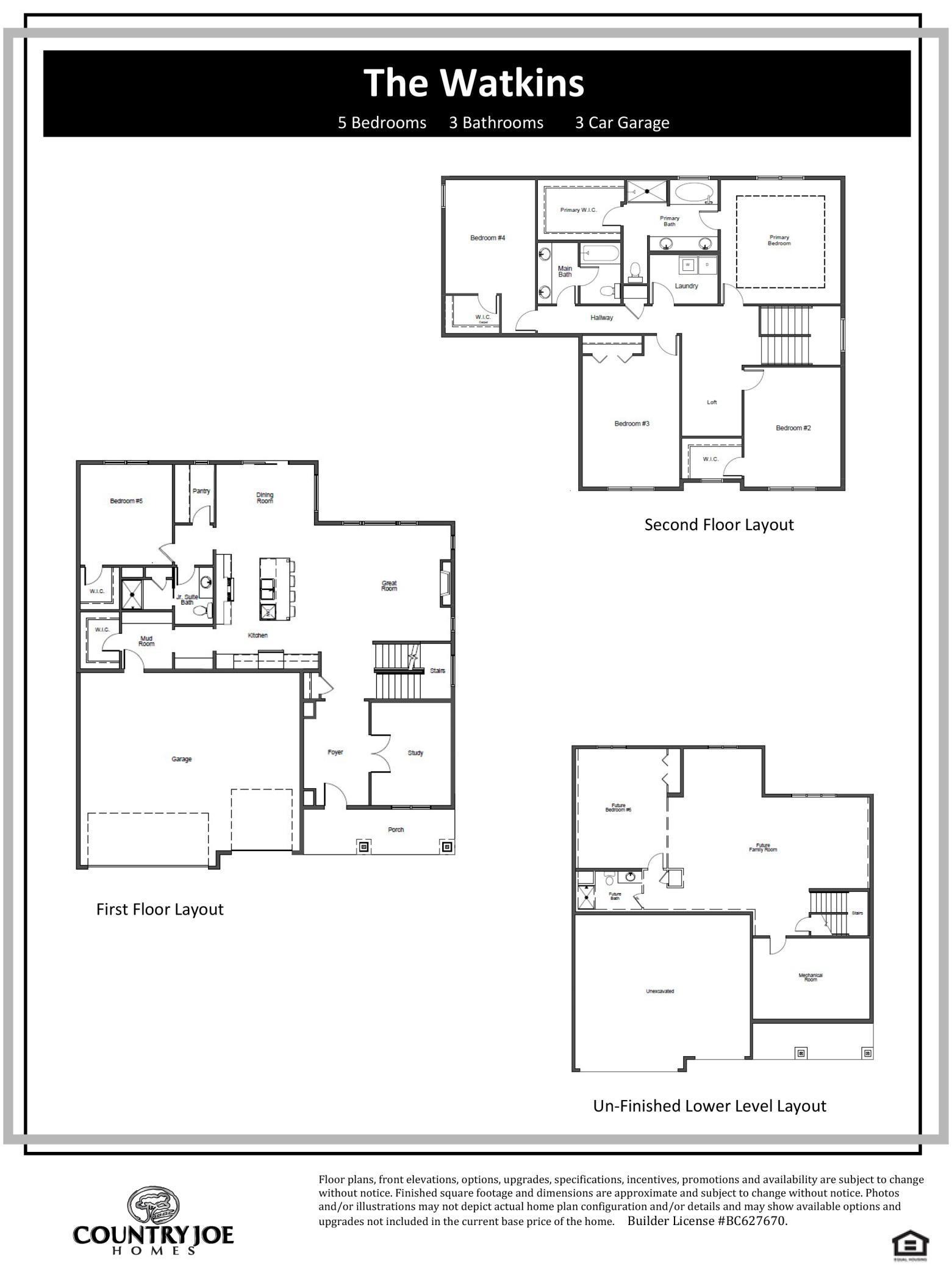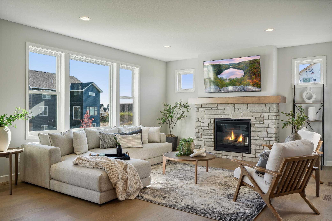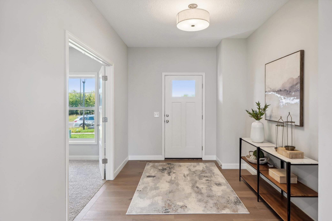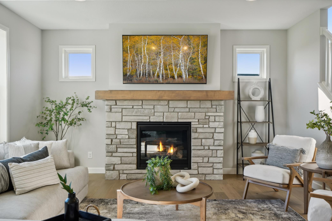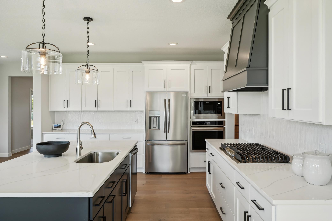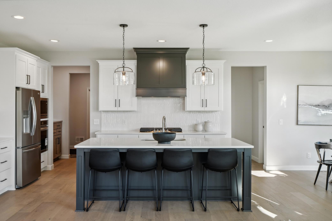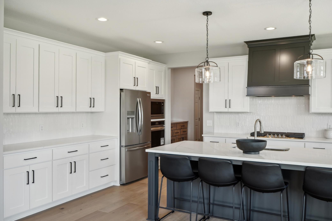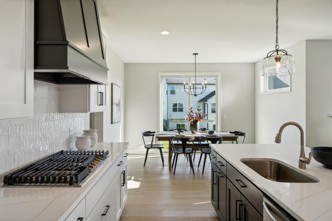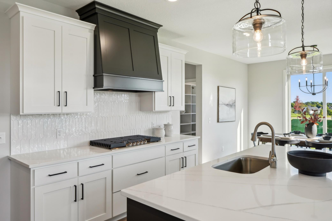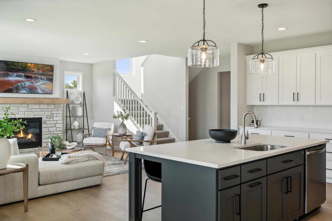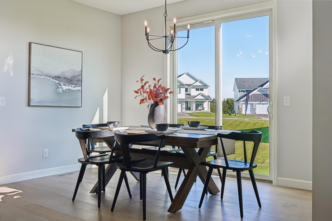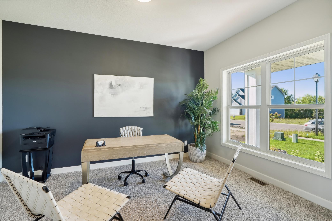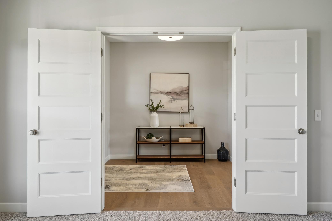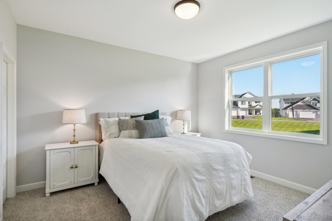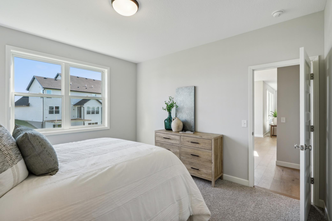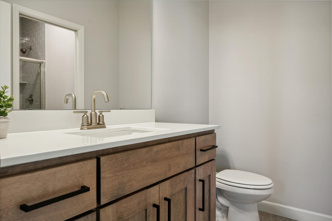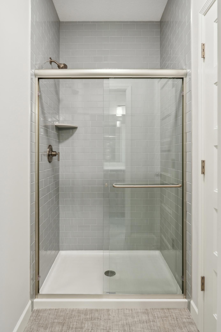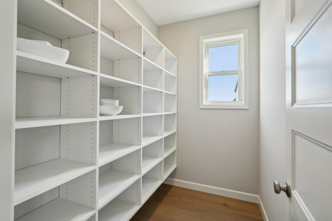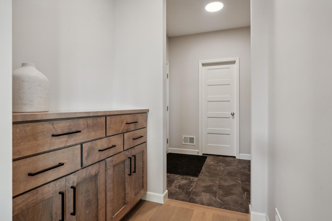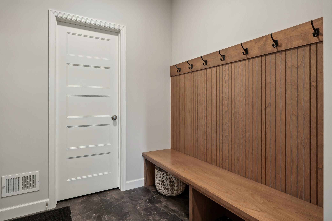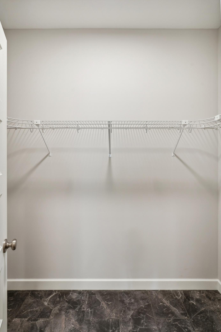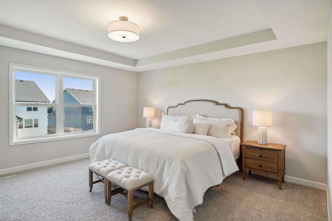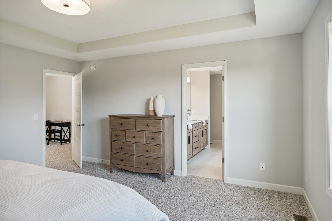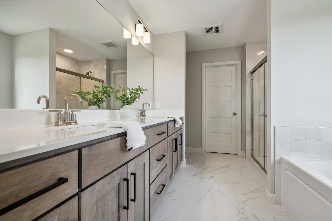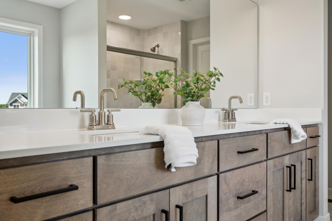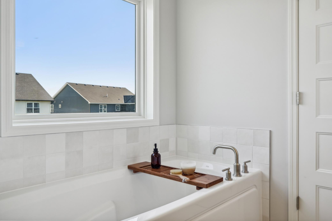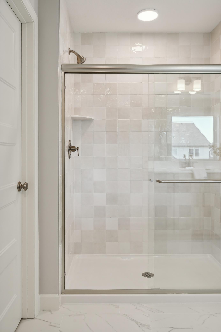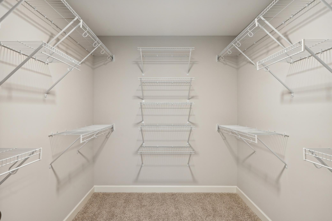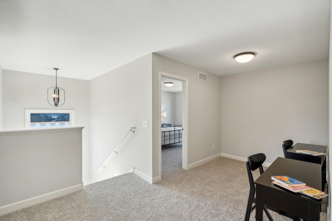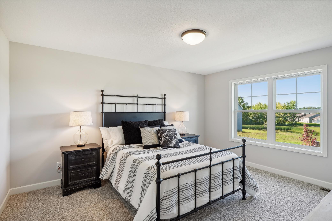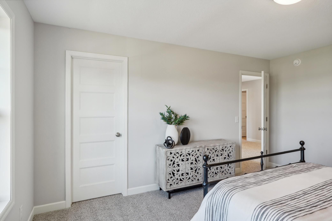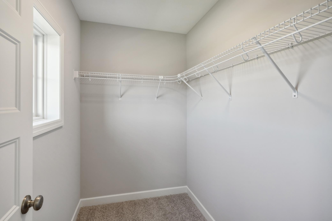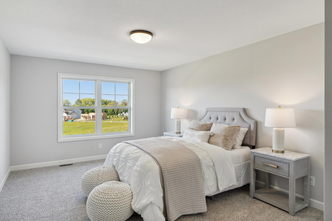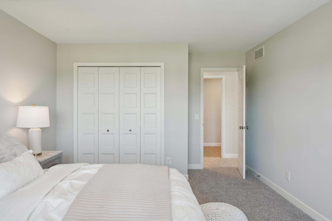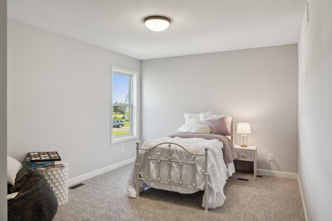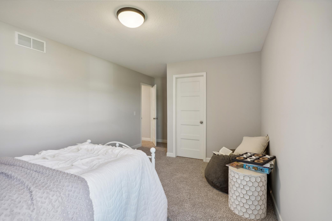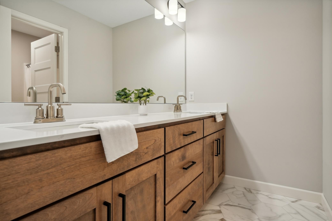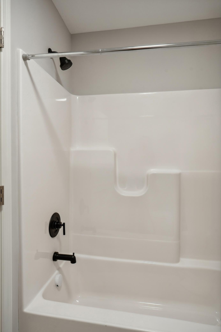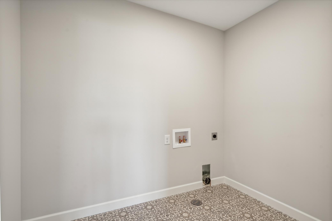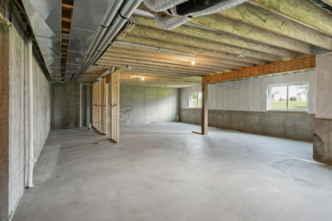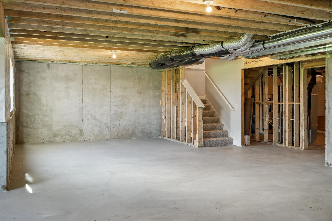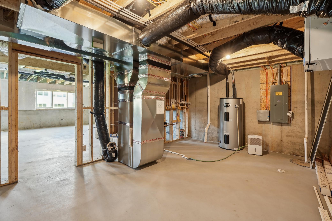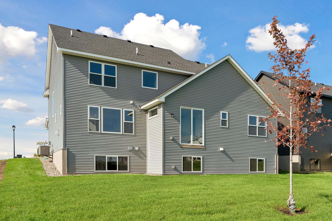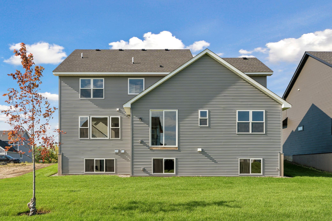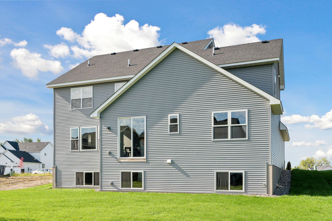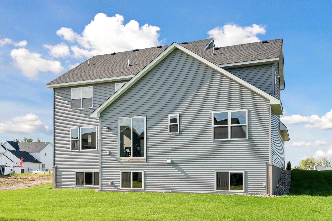17916 HEADWATERS DRIVE
17916 Headwaters Drive, Lakeville, 55044, MN
-
Price: $754,900
-
Status type: For Sale
-
City: Lakeville
-
Neighborhood: Highview Ridge
Bedrooms: 5
Property Size :3245
-
Listing Agent: NST13862,NST225381
-
Property type : Single Family Residence
-
Zip code: 55044
-
Street: 17916 Headwaters Drive
-
Street: 17916 Headwaters Drive
Bathrooms: 3
Year: 2024
Listing Brokerage: Youngfield Homes, Inc
FEATURES
- Refrigerator
- Microwave
- Exhaust Fan
- Dishwasher
- Cooktop
- Wall Oven
- Air-To-Air Exchanger
- Electric Water Heater
- ENERGY STAR Qualified Appliances
- Stainless Steel Appliances
- Chandelier
DETAILS
Ask about the 2/1 buydown being offered on this property! MOVE IN READY! Welcome to our 2024 Fall Parade of Homes model . A Custom Watkins Plan This custom home showcases many features like Main Floor Bedroom and ¾ Bath. Custom Cabinetry, Gourmet Kitchen with Frigidaire Gallery Series Appliances, Quartz Countertops & Ceramic Tile Backsplash, Walk-in Pantry, Engineered Wood Floors, Spacious Primary Suite with Ceramic Tile Shower, and Soaking Tub, James Hardie Color Plus Siding, 3,245 Finished Square Feet, 5 Bedroom/3 Bath, Sodded Yard with Irrigation System and Landscaping The lower level is ready for your finishing touches.
INTERIOR
Bedrooms: 5
Fin ft² / Living Area: 3245 ft²
Below Ground Living: N/A
Bathrooms: 3
Above Ground Living: 3245ft²
-
Basement Details: Daylight/Lookout Windows, 8 ft+ Pour, Sump Pump, Unfinished,
Appliances Included:
-
- Refrigerator
- Microwave
- Exhaust Fan
- Dishwasher
- Cooktop
- Wall Oven
- Air-To-Air Exchanger
- Electric Water Heater
- ENERGY STAR Qualified Appliances
- Stainless Steel Appliances
- Chandelier
EXTERIOR
Air Conditioning: Central Air
Garage Spaces: 3
Construction Materials: N/A
Foundation Size: 1481ft²
Unit Amenities:
-
- Porch
- Hardwood Floors
- Ceiling Fan(s)
- Walk-In Closet
- Washer/Dryer Hookup
- In-Ground Sprinkler
- Paneled Doors
- Cable
- Kitchen Center Island
- Ethernet Wired
- Main Floor Primary Bedroom
- Primary Bedroom Walk-In Closet
Heating System:
-
- Forced Air
ROOMS
| Main | Size | ft² |
|---|---|---|
| Dining Room | 14x10 | 196 ft² |
| Kitchen | 12x15 | 144 ft² |
| Flex Room | 11x14 | 121 ft² |
| Great Room | 17x16 | 289 ft² |
| Bedroom 5 | 14x13 | 196 ft² |
| Pantry (Walk-In) | 5x9 | 25 ft² |
| Upper | Size | ft² |
|---|---|---|
| Bedroom 1 | 16x16 | 256 ft² |
| Bedroom 2 | 12x14 | 144 ft² |
| Bedroom 3 | 12x16 | 144 ft² |
| Bedroom 4 | 11x20 | 121 ft² |
| Laundry | 7x8 | 49 ft² |
| Loft | 7x13 | 49 ft² |
LOT
Acres: N/A
Lot Size Dim.: 70x130x70x130
Longitude: 44.6898
Latitude: -93.2359
Zoning: Residential-Single Family
FINANCIAL & TAXES
Tax year: 2024
Tax annual amount: $138
MISCELLANEOUS
Fuel System: N/A
Sewer System: City Sewer/Connected
Water System: City Water/Connected
ADITIONAL INFORMATION
MLS#: NST7624017
Listing Brokerage: Youngfield Homes, Inc

ID: 3181578
Published: July 21, 2024
Last Update: July 21, 2024
Views: 65



