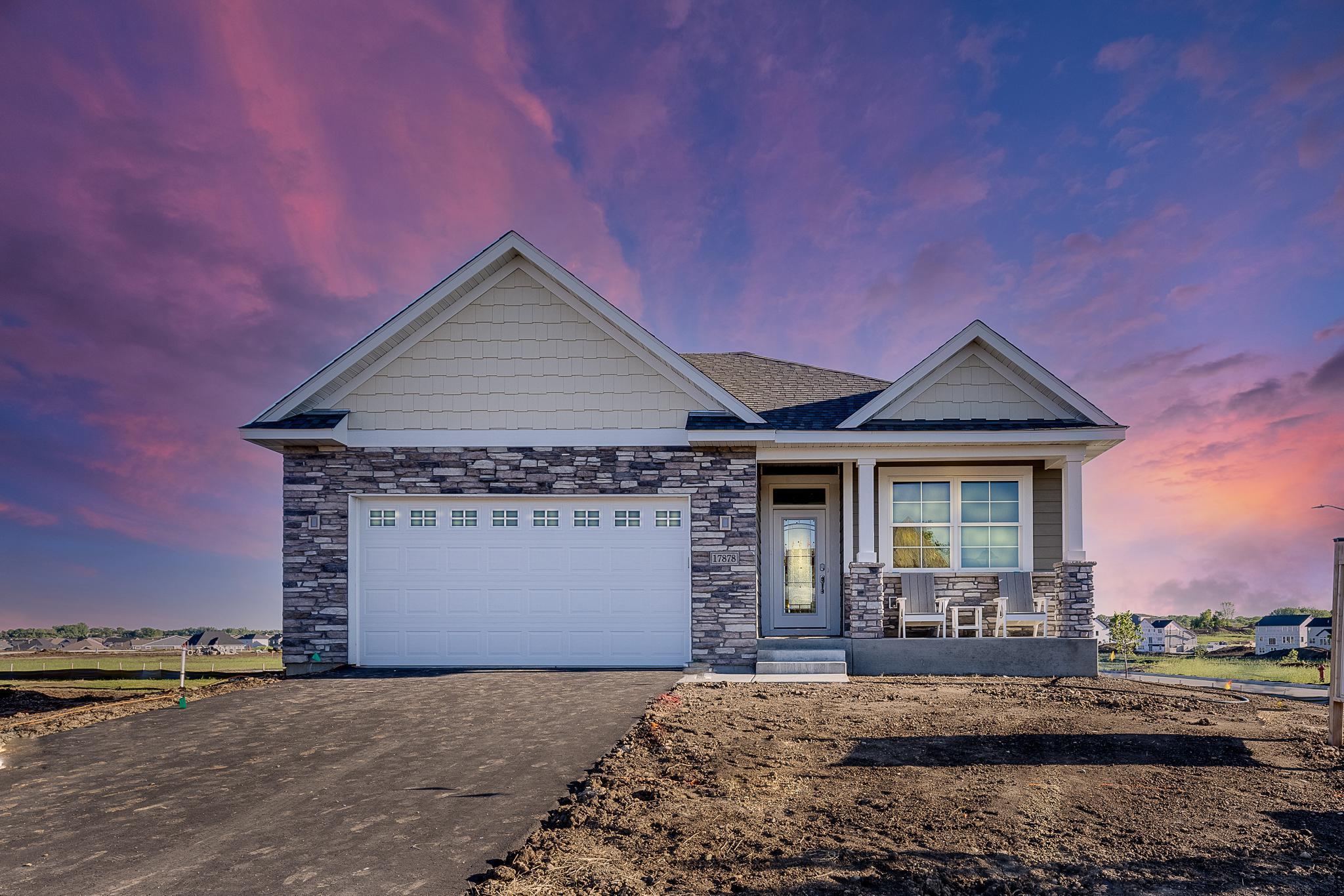17928 GREENWICH WAY
17928 Greenwich Way, Lakeville, 55044, MN
-
Price: $574,900
-
Status type: For Sale
-
City: Lakeville
-
Neighborhood: Summers Creek
Bedrooms: 4
Property Size :2766
-
Listing Agent: NST27347,NST100631
-
Property type : Single Family Residence
-
Zip code: 55044
-
Street: 17928 Greenwich Way
-
Street: 17928 Greenwich Way
Bathrooms: 3
Year: 2021
Listing Brokerage: Summergate Realty
FEATURES
- Range
- Refrigerator
- Microwave
- Exhaust Fan
- Dishwasher
- Cooktop
- Humidifier
- Air-To-Air Exchanger
- Tankless Water Heater
DETAILS
Welcome to the Delacey! This villa home offers everything you need on one level to keep daily life convenient. Your master suite features a walk-in closet and private bathroom, highlights which include a dual vanity and ceramic shower. Outside your master suite, enjoy the ambience of the fireplace in your living room and bask in the natural light filling the room. In the mood for some food? Head to your kitchen with brand-new stainless steel appliances and cook up a storm on your gas range. Up towards the front of the home you will find your extra bedroom, which makes a phenomenal office space! Need a little more room to roam? This home has a completely finished basement, creating another two bedrooms and full bathroom to this home’s already impressive resume. Stepping onto your front porch, take it easy knowing your lawn, snow, garbage and recycling are all handled. Enjoy the Summers Creek lifestyle today.
INTERIOR
Bedrooms: 4
Fin ft² / Living Area: 2766 ft²
Below Ground Living: 1228ft²
Bathrooms: 3
Above Ground Living: 1538ft²
-
Basement Details: Drain Tiled, Finished, Concrete, Sump Pump, Full,
Appliances Included:
-
- Range
- Refrigerator
- Microwave
- Exhaust Fan
- Dishwasher
- Cooktop
- Humidifier
- Air-To-Air Exchanger
- Tankless Water Heater
EXTERIOR
Air Conditioning: Central Air
Garage Spaces: 2
Construction Materials: N/A
Foundation Size: 1228ft²
Unit Amenities:
-
- Ceiling Fan(s)
- Washer/Dryer Hookup
- In-Ground Sprinkler
- Main Floor Master Bedroom
- Kitchen Center Island
- Master Bedroom Walk-In Closet
Heating System:
-
- Forced Air
ROOMS
| Main | Size | ft² |
|---|---|---|
| Living Room | 17 X 9 | 289 ft² |
| Dining Room | 17 X8 | 289 ft² |
| Kitchen | 17 X 8 | 289 ft² |
| Bedroom 1 | 14 X 12 | 196 ft² |
| Bedroom 2 | 16 X 15 | 256 ft² |
| Lower | Size | ft² |
|---|---|---|
| Family Room | 17 X 20 | 289 ft² |
| Bedroom 3 | 14 X 12 | 196 ft² |
| Bedroom 4 | 14 X 13 | 196 ft² |
LOT
Acres: N/A
Lot Size Dim.: 50X90
Longitude: 44.6911
Latitude: -93.2265
Zoning: Residential-Single Family
FINANCIAL & TAXES
Tax year: 2021
Tax annual amount: $150
MISCELLANEOUS
Fuel System: N/A
Sewer System: City Sewer/Connected
Water System: City Water/Connected
ADITIONAL INFORMATION
MLS#: NST6187023
Listing Brokerage: Summergate Realty

ID: 645879
Published: April 28, 2022
Last Update: April 28, 2022
Views: 102























