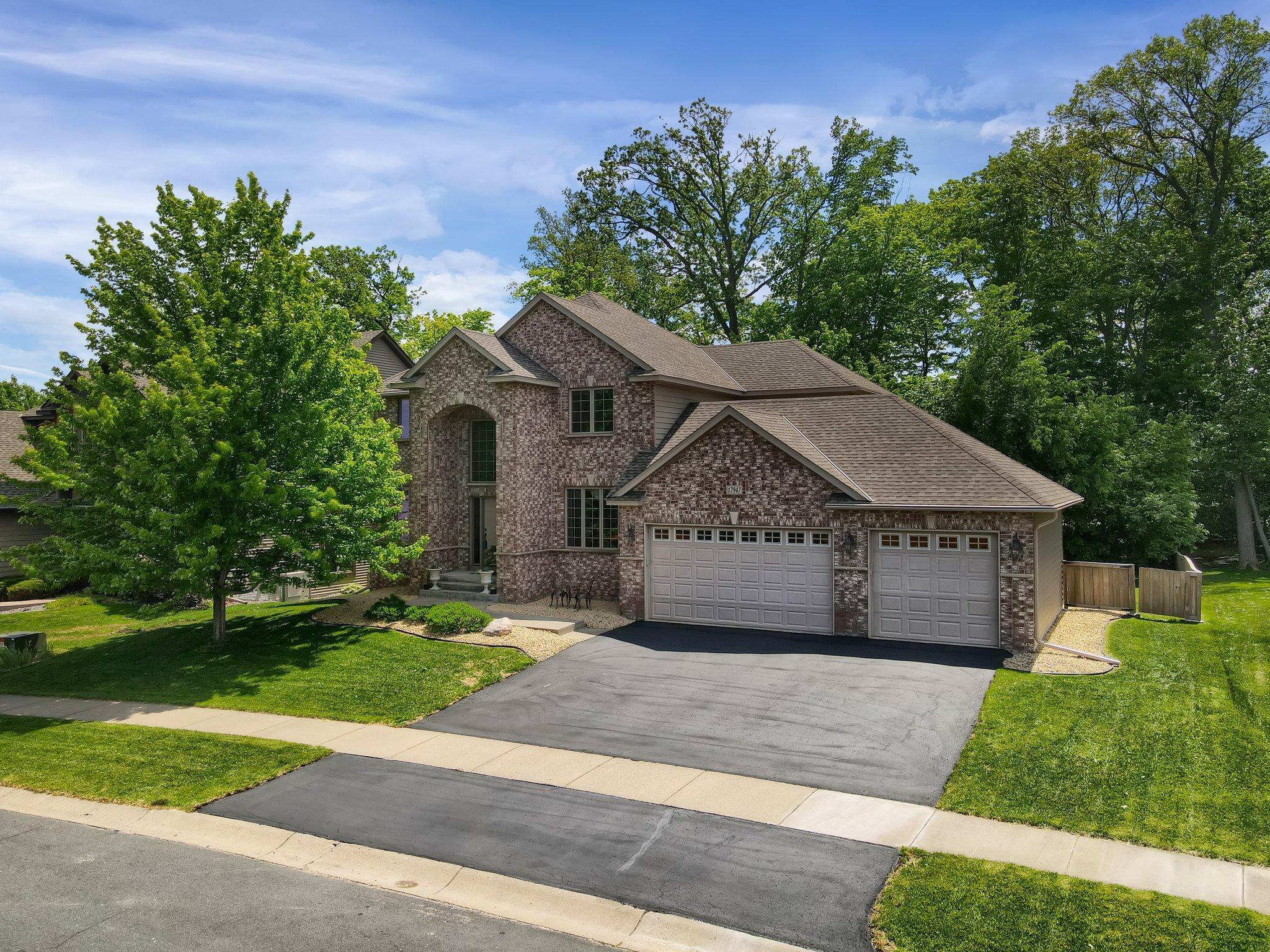17947 70TH PLACE
17947 70th Place, Maple Grove, 55311, MN
-
Price: $710,000
-
Status type: For Sale
-
City: Maple Grove
-
Neighborhood: Shannon Lough
Bedrooms: 4
Property Size :4082
-
Listing Agent: NST19222,NST72167
-
Property type : Single Family Residence
-
Zip code: 55311
-
Street: 17947 70th Place
-
Street: 17947 70th Place
Bathrooms: 4
Year: 2005
Listing Brokerage: Gatehouse Properties LTD
FEATURES
- Refrigerator
- Washer
- Dryer
- Microwave
- Exhaust Fan
- Dishwasher
- Water Softener Owned
- Disposal
- Freezer
- Cooktop
- Wall Oven
- Air-To-Air Exchanger
- Water Osmosis System
DETAILS
Fantastic 2-story gem featuring a bright floorplan, hardwood floors, vaulted ceiling, deck, and amenities galore! Gourmet eat-in kitchen with dual wall oven, butlers pantry, and granite countertop. Maple cabinets and Hickory floors. Formal dining room. Open living room with 9' ceiling. Towering windows and a gas fireplace. Main floor office with French doors and built-in floor-to-ceiling bookshelves. Large mud room and laundry room with sink. The master suite features two walk-in closets, and a private master bath with dual vanities, a double shower, and a jetted tub. 3 other bedrooms upstairs and a full bathroom. Breathtaking lower-level family room with built-in entertainment center and surround sound speakers. Gorgeous wet-bar with sink, dishwasher, fridge and microwave. Exercise room. 3-car garage complete with built-in cabinets. Beautifully landscaped half-acre lot with in-ground sprinkler system. See supplement for updates. New roof. New paint. Spotless. Exceptional value!
INTERIOR
Bedrooms: 4
Fin ft² / Living Area: 4082 ft²
Below Ground Living: 1250ft²
Bathrooms: 4
Above Ground Living: 2832ft²
-
Basement Details: Full, Finished, Drain Tiled, Daylight/Lookout Windows, Egress Window(s), Block, Storage Space, Sump Pump,
Appliances Included:
-
- Refrigerator
- Washer
- Dryer
- Microwave
- Exhaust Fan
- Dishwasher
- Water Softener Owned
- Disposal
- Freezer
- Cooktop
- Wall Oven
- Air-To-Air Exchanger
- Water Osmosis System
EXTERIOR
Air Conditioning: Central Air
Garage Spaces: 3
Construction Materials: N/A
Foundation Size: 1426ft²
Unit Amenities:
-
- Kitchen Window
- Deck
- Natural Woodwork
- Hardwood Floors
- Ceiling Fan(s)
- Vaulted Ceiling(s)
- Washer/Dryer Hookup
- In-Ground Sprinkler
- Multiple Phone Lines
- Exercise Room
- Paneled Doors
- Kitchen Center Island
- Master Bedroom Walk-In Closet
- French Doors
- Wet Bar
- Tile Floors
Heating System:
-
- Forced Air
ROOMS
| Main | Size | ft² |
|---|---|---|
| Living Room | 18x18 | 324 ft² |
| Dining Room | 13x12 | 169 ft² |
| Kitchen | 21x16 | 441 ft² |
| Deck | 14x12 | 196 ft² |
| Office | 12x12 | 144 ft² |
| Lower | Size | ft² |
|---|---|---|
| Family Room | 14x39 | 196 ft² |
| Bar/Wet Bar Room | 6x14 | 36 ft² |
| Exercise Room | 10x12 | 100 ft² |
| Upper | Size | ft² |
|---|---|---|
| Bedroom 1 | 17x16 | 289 ft² |
| Bedroom 2 | 12x12 | 144 ft² |
| Bedroom 3 | 12x12 | 144 ft² |
| Bedroom 4 | 12x12 | 144 ft² |
LOT
Acres: N/A
Lot Size Dim.: 85x225
Longitude: 45.0827
Latitude: -93.5077
Zoning: Residential-Single Family
FINANCIAL & TAXES
Tax year: 2021
Tax annual amount: $6,231
MISCELLANEOUS
Fuel System: N/A
Sewer System: City Sewer/Connected
Water System: City Water/Connected
ADITIONAL INFORMATION
MLS#: NST6201018
Listing Brokerage: Gatehouse Properties LTD

ID: 795283
Published: June 02, 2022
Last Update: June 02, 2022
Views: 71







































































