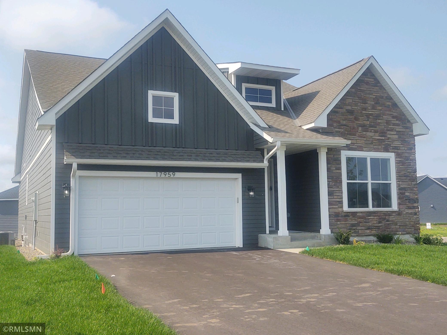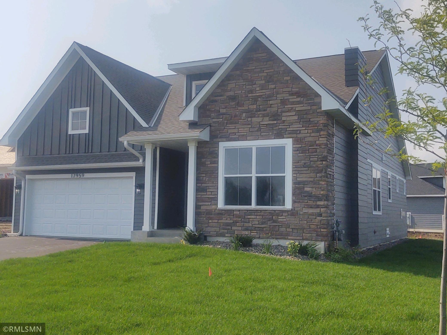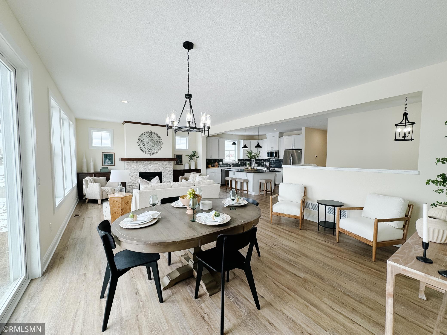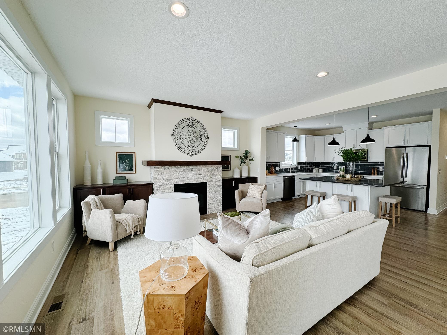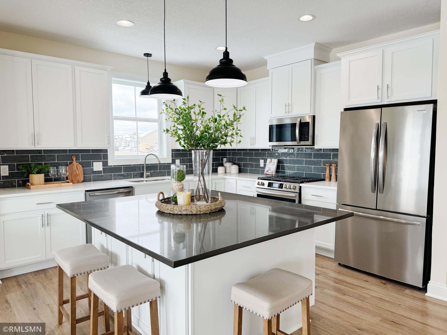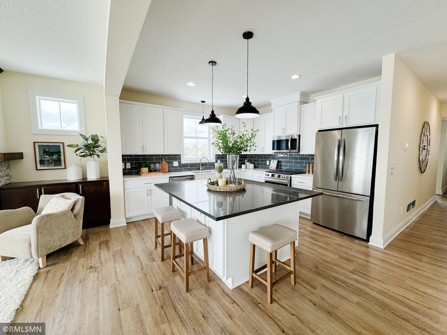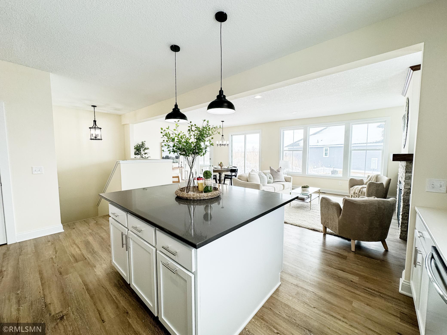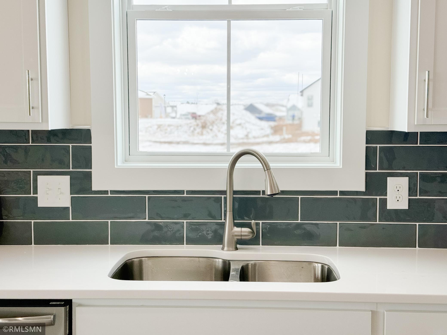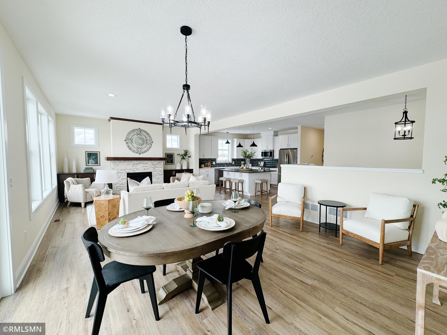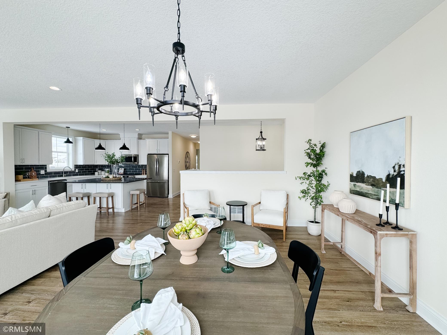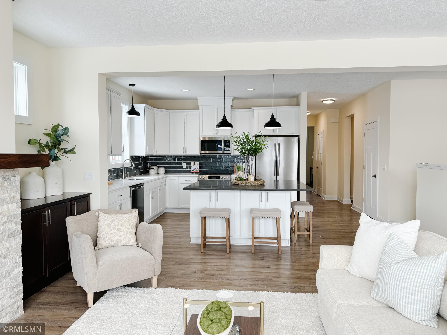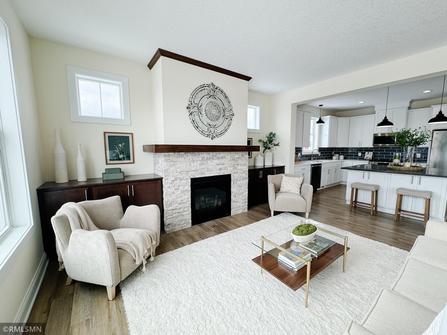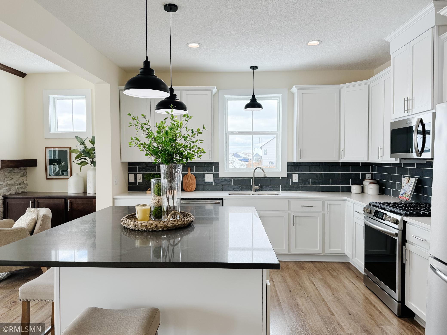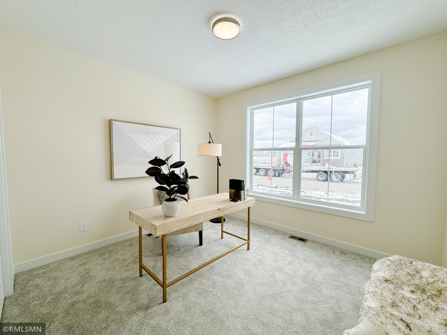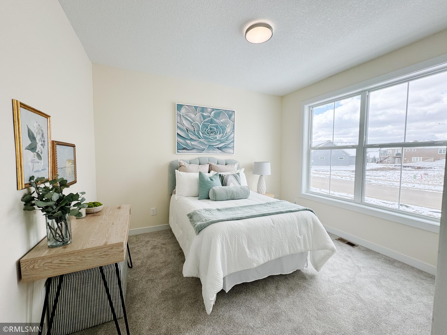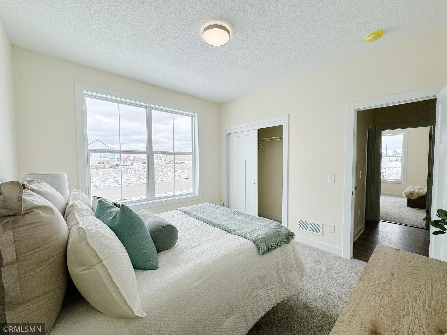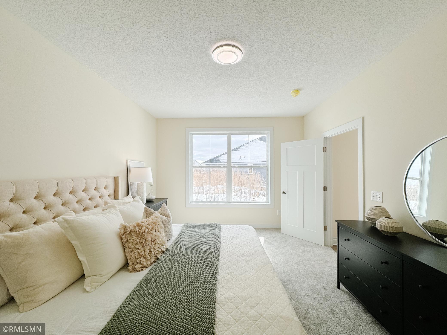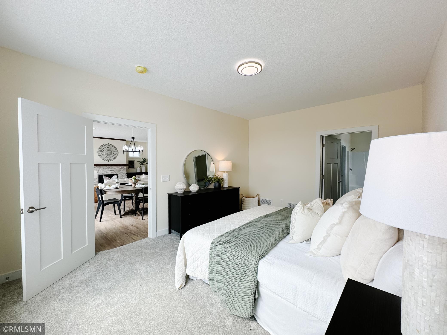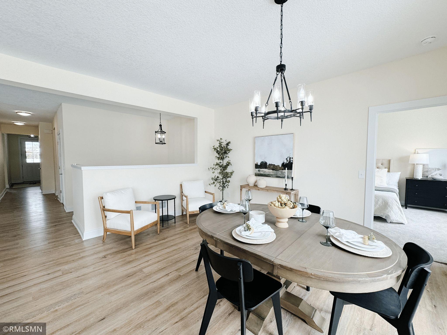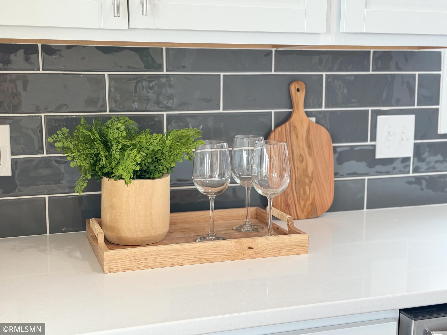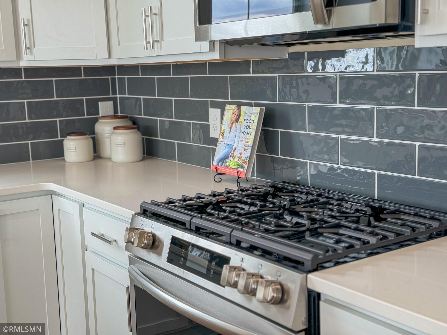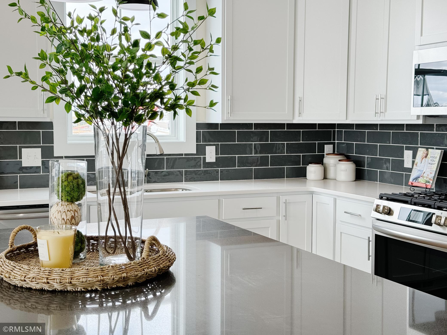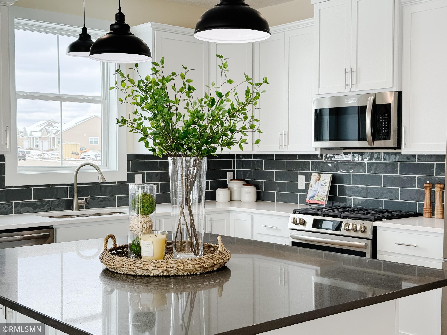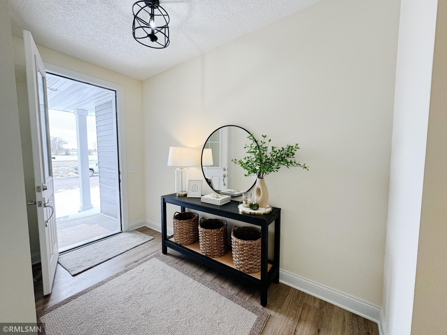17959 GREENWICH WAY
17959 Greenwich Way, Lakeville, 55044, MN
-
Price: $539,900
-
Status type: For Sale
-
City: Lakeville
-
Neighborhood: Summers Creek
Bedrooms: 3
Property Size :1886
-
Listing Agent: NST17727,NST72965
-
Property type : Single Family Residence
-
Zip code: 55044
-
Street: 17959 Greenwich Way
-
Street: 17959 Greenwich Way
Bathrooms: 2
Year: 2024
Listing Brokerage: V.I.P. Realty LLC
FEATURES
- Range
- Refrigerator
- Microwave
- Dishwasher
- Disposal
- Air-To-Air Exchanger
- Gas Water Heater
- ENERGY STAR Qualified Appliances
- Stainless Steel Appliances
DETAILS
This newly built single-level home offers modern elegance and practical design. True one level living. The exterior features stone accents and large windows, while inside, an open concept living space includes a stylish kitchen with high-end appliances and a cozy living room with a fireplace and built-in cabinets. The Owners suite boasts a luxurious bathroom and spacious walk-in closet. Main floor Laundry, 2nd and 3rd bedroom/ home office complete the main level. Thru out the home are many large windows for natural light and allowing views of pond and all its nature. This home combines luxury and functionality for comfortable living. All homes in the neighborhood boast low maintenance Hardboard siding for that Timeless look. This newly developed part of Lakeville with its award-winning schools, endless trails, and bountiful open space creates a vibrant place for your first, second or last home. Builder is Timeless Homes, Family-Owned Builder building homes since 1955. Compare our pricing with the competitions- you will be pleasantly surprised!! Welcome to your new home!
INTERIOR
Bedrooms: 3
Fin ft² / Living Area: 1886 ft²
Below Ground Living: N/A
Bathrooms: 2
Above Ground Living: 1886ft²
-
Basement Details: Drain Tiled, Drainage System, Egress Window(s), Concrete, Storage Space, Sump Pump,
Appliances Included:
-
- Range
- Refrigerator
- Microwave
- Dishwasher
- Disposal
- Air-To-Air Exchanger
- Gas Water Heater
- ENERGY STAR Qualified Appliances
- Stainless Steel Appliances
EXTERIOR
Air Conditioning: Central Air
Garage Spaces: 2
Construction Materials: N/A
Foundation Size: 1886ft²
Unit Amenities:
-
- Kitchen Window
- Porch
- Ceiling Fan(s)
- Walk-In Closet
- Washer/Dryer Hookup
- In-Ground Sprinkler
- Cable
- Kitchen Center Island
- Tile Floors
- Main Floor Primary Bedroom
- Primary Bedroom Walk-In Closet
Heating System:
-
- Forced Air
ROOMS
| Main | Size | ft² |
|---|---|---|
| Living Room | 14 x 13 | 196 ft² |
| Dining Room | 10 x 12 | 100 ft² |
| Kitchen | 12x13 | 144 ft² |
| Bedroom 1 | 14x13 | 196 ft² |
| Bedroom 2 | 12x12 | 144 ft² |
| Bedroom 3 | 12x12 | 144 ft² |
| Laundry | 12 x 6 | 144 ft² |
| Office | 12 x 12 | 144 ft² |
| Mud Room | 10 x 7 | 100 ft² |
| Walk In Closet | 12 x 6 | 144 ft² |
LOT
Acres: N/A
Lot Size Dim.: common
Longitude: 44.6902
Latitude: -93.2238
Zoning: Residential-Single Family
FINANCIAL & TAXES
Tax year: 2024
Tax annual amount: $2,652
MISCELLANEOUS
Fuel System: N/A
Sewer System: City Sewer/Connected
Water System: City Water/Connected
ADITIONAL INFORMATION
MLS#: NST7614138
Listing Brokerage: V.I.P. Realty LLC

ID: 3117647
Published: July 02, 2024
Last Update: July 02, 2024
Views: 58


