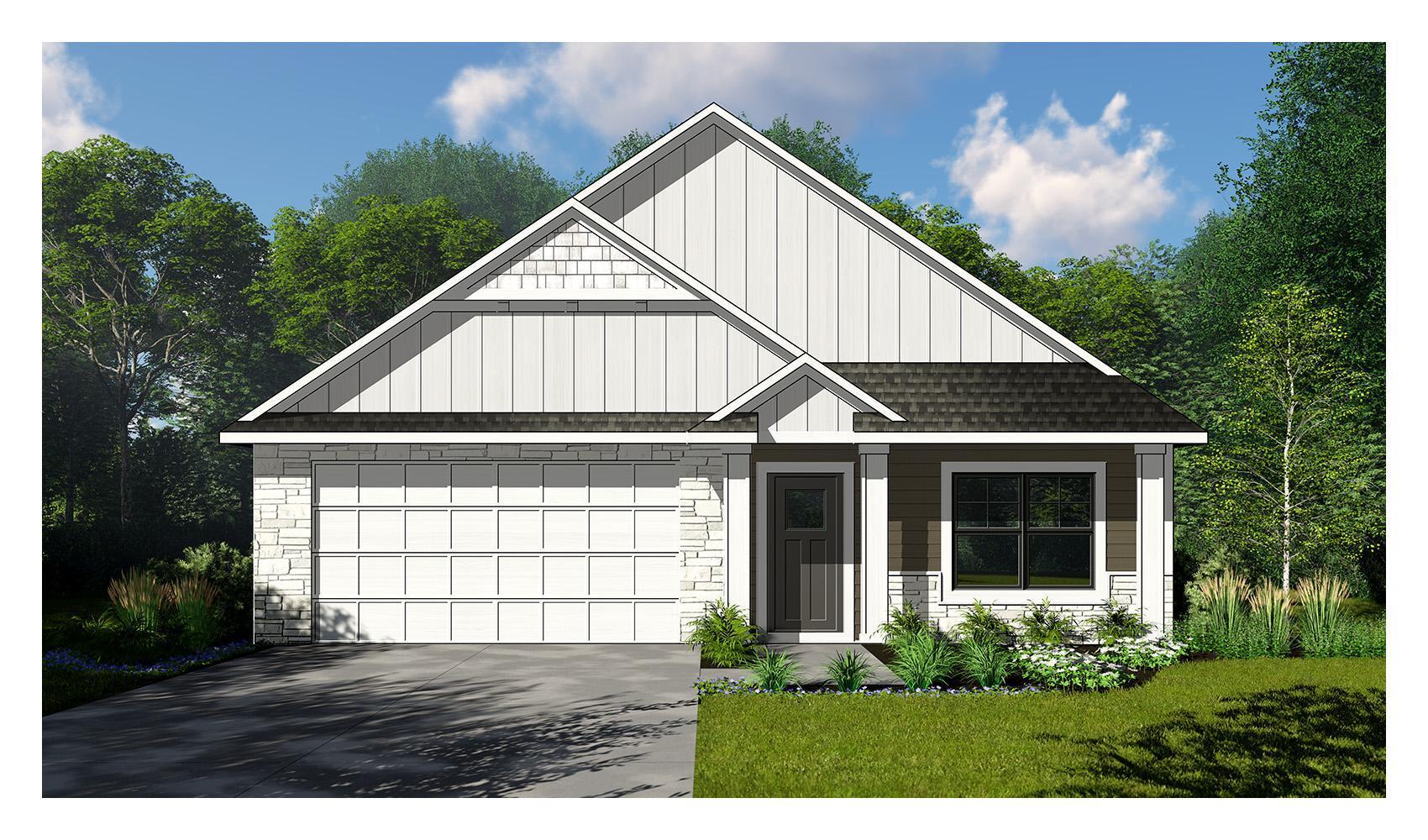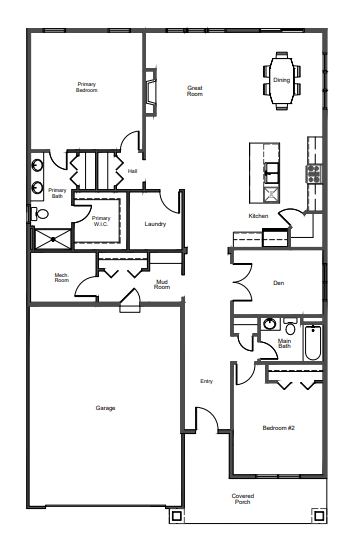17963 GRANTHAM LANE
17963 Grantham Lane, Lakeville, 55044, MN
-
Price: $594,900
-
Status type: For Sale
-
City: Lakeville
-
Neighborhood: Summers Creek 2nd Add
Bedrooms: 2
Property Size :1831
-
Listing Agent: NST13862,NST48015
-
Property type : Townhouse Detached
-
Zip code: 55044
-
Street: 17963 Grantham Lane
-
Street: 17963 Grantham Lane
Bathrooms: 2
Year: 2024
Listing Brokerage: Youngfield Homes, Inc
FEATURES
- Range
- Refrigerator
- Microwave
- Exhaust Fan
- Dishwasher
- Disposal
- Air-To-Air Exchanger
- Stainless Steel Appliances
DETAILS
Everything you've been asking for in a one level home! 2 Bedrooms Plus Den, Large kitchen with walk-in Pantry and abundance of cabinet space, quartz tops and stainless steel appliances. Large Living room with gas fireplace featuring cultured stone face. Covered Front Porch, Covered Back Porch. 3 Car Wide Garage! A stand alone home with the benefits an association offers! Currently under construction. Still time to make some selections!
INTERIOR
Bedrooms: 2
Fin ft² / Living Area: 1831 ft²
Below Ground Living: N/A
Bathrooms: 2
Above Ground Living: 1831ft²
-
Basement Details: Slab,
Appliances Included:
-
- Range
- Refrigerator
- Microwave
- Exhaust Fan
- Dishwasher
- Disposal
- Air-To-Air Exchanger
- Stainless Steel Appliances
EXTERIOR
Air Conditioning: Central Air
Garage Spaces: 3
Construction Materials: N/A
Foundation Size: 1831ft²
Unit Amenities:
-
- Porch
- Walk-In Closet
- Vaulted Ceiling(s)
- Washer/Dryer Hookup
- In-Ground Sprinkler
- Paneled Doors
- Kitchen Center Island
- Main Floor Primary Bedroom
Heating System:
-
- Forced Air
- Fireplace(s)
ROOMS
| Main | Size | ft² |
|---|---|---|
| Living Room | 14x16 | 196 ft² |
| Dining Room | 11x14 | 121 ft² |
| Kitchen | 12x15 | 144 ft² |
| Den | 12x9 | 144 ft² |
| Bedroom 1 | 15x15 | 225 ft² |
| Bedroom 2 | 12x12 | 144 ft² |
| Laundry | 7x8 | 49 ft² |
| Foyer | 6x17 | 36 ft² |
| Porch | 6x19 | 36 ft² |
| Porch | 26x10 | 676 ft² |
LOT
Acres: N/A
Lot Size Dim.: 60x90
Longitude: 44.6898
Latitude: -93.2247
Zoning: Residential-Single Family
FINANCIAL & TAXES
Tax year: 2024
Tax annual amount: $894
MISCELLANEOUS
Fuel System: N/A
Sewer System: City Sewer/Connected
Water System: City Water/Connected
ADITIONAL INFORMATION
MLS#: NST7663175
Listing Brokerage: Youngfield Homes, Inc







