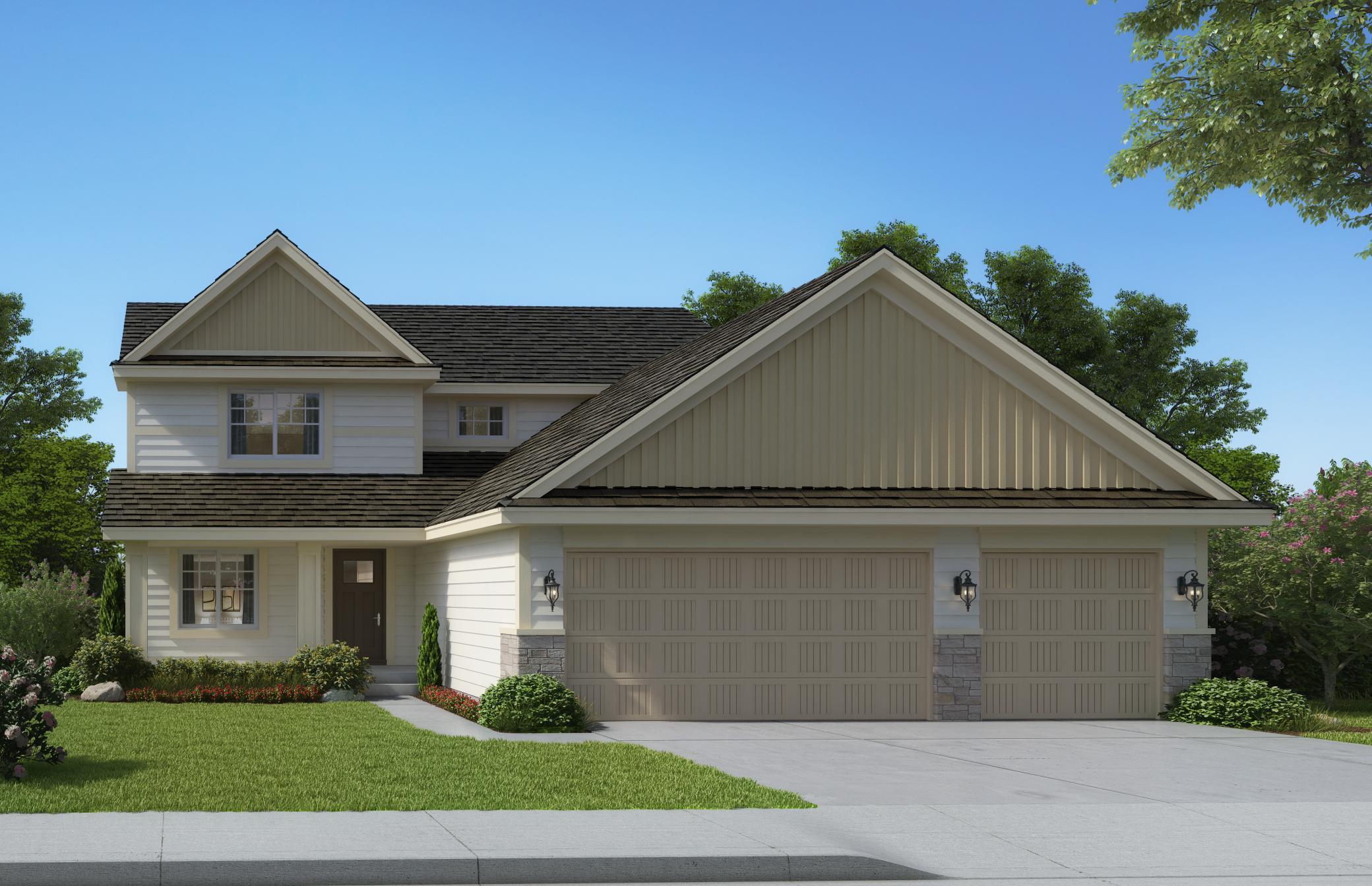17967 HAWKSBILL DRIVE
17967 Hawksbill Drive, Lakeville, 55044, MN
-
Price: $624,999
-
Status type: For Sale
-
City: Lakeville
-
Neighborhood: Summers Creek
Bedrooms: 5
Property Size :2910
-
Listing Agent: NST19072,NST94408
-
Property type : Single Family Residence
-
Zip code: 55044
-
Street: 17967 Hawksbill Drive
-
Street: 17967 Hawksbill Drive
Bathrooms: 4
Year: 2022
Listing Brokerage: Home Key Realty
FEATURES
- Range
- Refrigerator
- Microwave
- Dishwasher
- Disposal
- Humidifier
- Air-To-Air Exchanger
- Gas Water Heater
DETAILS
This is a To Be Built Home. Key Land Homes' Marquee II floor plan offers open concept living on the main floor. You'll find a gas, stone face fireplace, main floor flex room and great kitchen with walk in pantry. The upper level features the vaulted owner's bedroom with private bath and walk-on closet, 3 additional bedroom, full bath and laundry. The finished lower level offers extra space for family or entertaining with bedroom and bath. Other lots and floor plans available.
INTERIOR
Bedrooms: 5
Fin ft² / Living Area: 2910 ft²
Below Ground Living: 750ft²
Bathrooms: 4
Above Ground Living: 2160ft²
-
Basement Details: Full, Finished, Drain Tiled, Sump Pump, Egress Window(s), Concrete,
Appliances Included:
-
- Range
- Refrigerator
- Microwave
- Dishwasher
- Disposal
- Humidifier
- Air-To-Air Exchanger
- Gas Water Heater
EXTERIOR
Air Conditioning: Central Air
Garage Spaces: 3
Construction Materials: N/A
Foundation Size: 1080ft²
Unit Amenities:
-
- Kitchen Window
- Porch
- Walk-In Closet
- Vaulted Ceiling(s)
- Washer/Dryer Hookup
- Kitchen Center Island
Heating System:
-
- Forced Air
ROOMS
| Main | Size | ft² |
|---|---|---|
| Living Room | 19x15 | 361 ft² |
| Kitchen | 10x15 | 100 ft² |
| Flex Room | 10x11 | 100 ft² |
| Lower | Size | ft² |
|---|---|---|
| Family Room | 26x15 | 676 ft² |
| Bedroom 5 | 10x12 | 100 ft² |
| Upper | Size | ft² |
|---|---|---|
| Bedroom 1 | 14x13 | 196 ft² |
| Bedroom 2 | 11x10 | 121 ft² |
| Bedroom 3 | 12x10 | 144 ft² |
| Bedroom 4 | 12x10 | 144 ft² |
LOT
Acres: N/A
Lot Size Dim.: 72x180x68x134
Longitude: 44.69
Latitude: -93.23
Zoning: Residential-Single Family
FINANCIAL & TAXES
Tax year: 2021
Tax annual amount: $522
MISCELLANEOUS
Fuel System: N/A
Sewer System: City Sewer/Connected
Water System: City Water/Connected
ADITIONAL INFORMATION
MLS#: NST6160446
Listing Brokerage: Home Key Realty

ID: 494903
Published: March 05, 2022
Last Update: March 05, 2022
Views: 94








