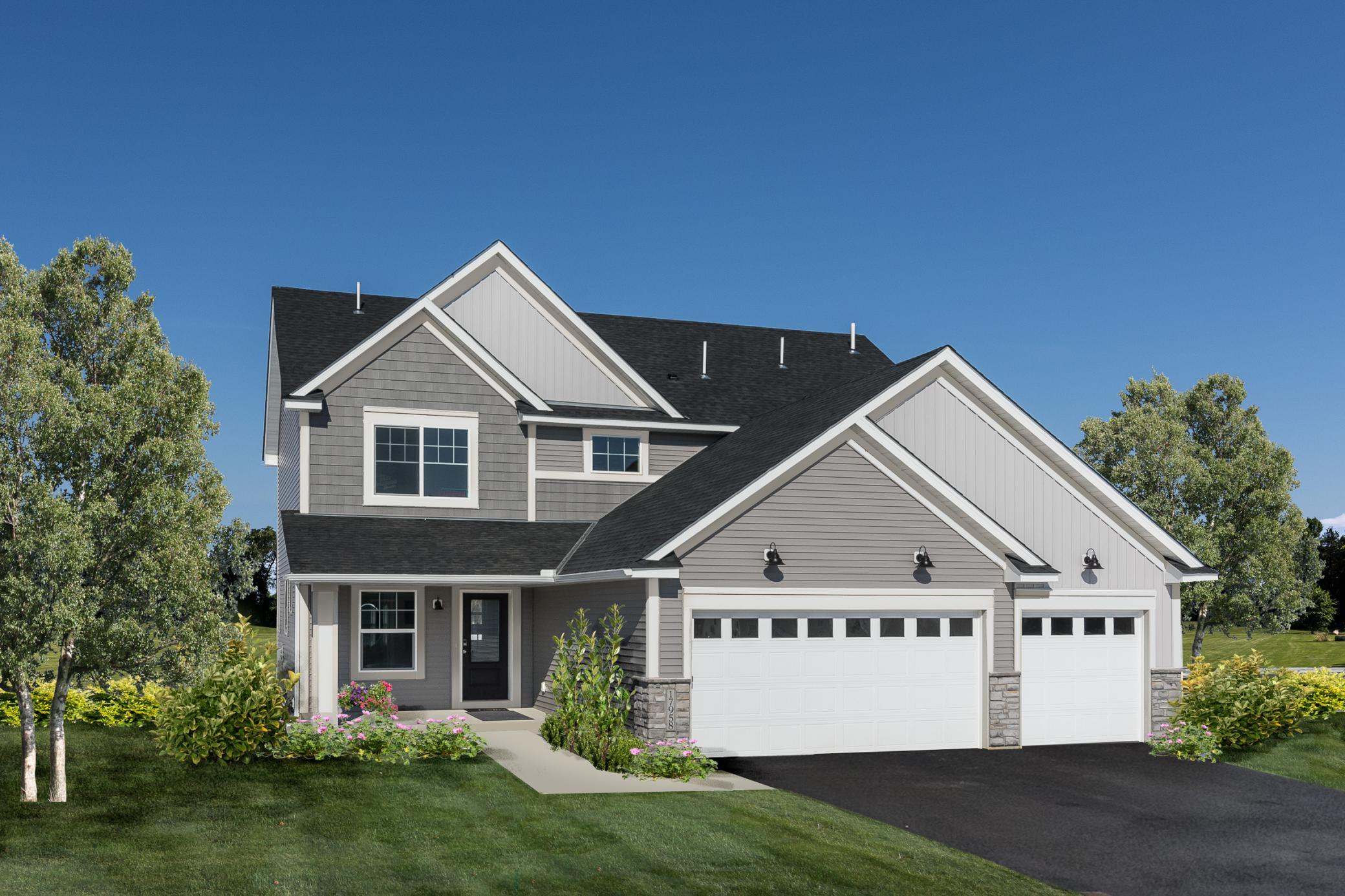17971 HAWKSBILL DRIVE
17971 Hawksbill Drive, Lakeville, 55044, MN
-
Price: $642,900
-
Status type: For Sale
-
City: Lakeville
-
Neighborhood: Summers Creek
Bedrooms: 5
Property Size :3296
-
Listing Agent: NST19072,NST94408
-
Property type : Single Family Residence
-
Zip code: 55044
-
Street: 17971 Hawksbill Drive
-
Street: 17971 Hawksbill Drive
Bathrooms: 4
Year: 2022
Listing Brokerage: Home Key Realty
FEATURES
- Range
- Refrigerator
- Microwave
- Dishwasher
- Disposal
- Humidifier
- Air-To-Air Exchanger
- Gas Water Heater
DETAILS
This is a To Be Built Home. Our popular Parker floor plan offers an open concept main floor with spacious kitchen with a walk-in pantry, a family room with gas fireplace. A main floor flex room is perfect for working at home. The upper level provided a private owners bedroom and bath with walk in closet, 3 additional bedrooms and laundry. The finished lower level offers space for entertaining, additional bedroom and bath, with plenty of storage space.
INTERIOR
Bedrooms: 5
Fin ft² / Living Area: 3296 ft²
Below Ground Living: 832ft²
Bathrooms: 4
Above Ground Living: 2464ft²
-
Basement Details: Full, Finished, Drain Tiled, Sump Pump, Egress Window(s), Concrete, Storage Space,
Appliances Included:
-
- Range
- Refrigerator
- Microwave
- Dishwasher
- Disposal
- Humidifier
- Air-To-Air Exchanger
- Gas Water Heater
EXTERIOR
Air Conditioning: Central Air
Garage Spaces: 3
Construction Materials: N/A
Foundation Size: 1232ft²
Unit Amenities:
-
- Kitchen Window
- Porch
- Walk-In Closet
- Vaulted Ceiling(s)
- Washer/Dryer Hookup
Heating System:
-
- Forced Air
ROOMS
| Main | Size | ft² |
|---|---|---|
| Living Room | 21x16 | 441 ft² |
| Kitchen | 11x16 | 121 ft² |
| Flex Room | 12x10 | 144 ft² |
| Lower | Size | ft² |
|---|---|---|
| Family Room | 30x16 | 900 ft² |
| Bedroom 5 | 12x14 | 144 ft² |
| Upper | Size | ft² |
|---|---|---|
| Bedroom 1 | 14x16 | 196 ft² |
| Bedroom 2 | 11x11 | 121 ft² |
| Bedroom 3 | 14x10 | 196 ft² |
| Bedroom 4 | 12x10 | 144 ft² |
LOT
Acres: N/A
Lot Size Dim.: 72x180x83x134
Longitude: 44.6898
Latitude: -93.23
Zoning: Residential-Single Family
FINANCIAL & TAXES
Tax year: 2021
Tax annual amount: $522
MISCELLANEOUS
Fuel System: N/A
Sewer System: City Sewer/Connected
Water System: City Water/Connected
ADITIONAL INFORMATION
MLS#: NST6160463
Listing Brokerage: Home Key Realty

ID: 494915
Published: March 05, 2022
Last Update: March 05, 2022
Views: 101








