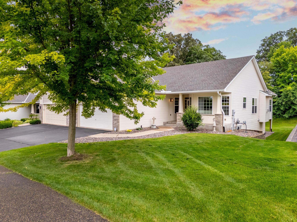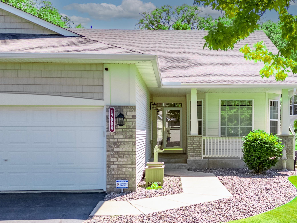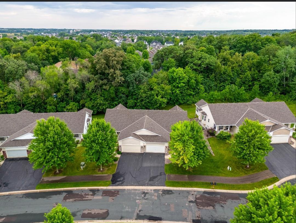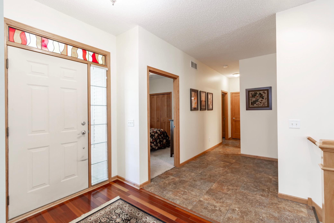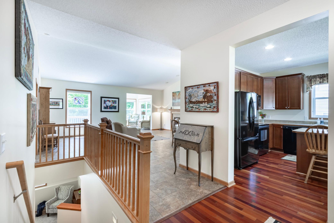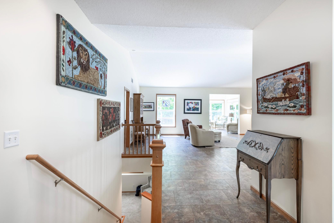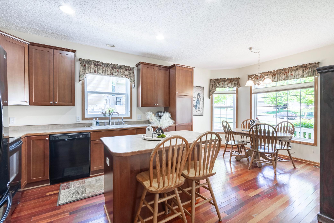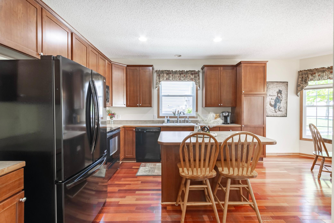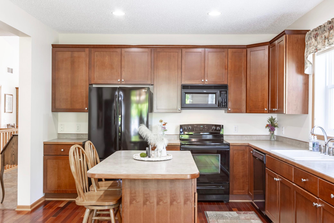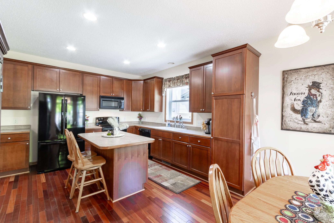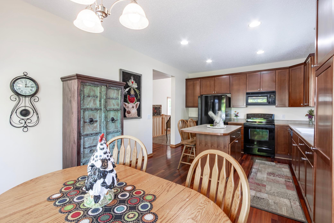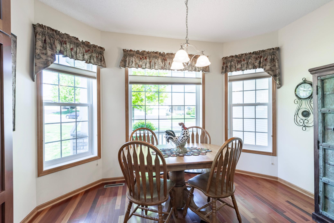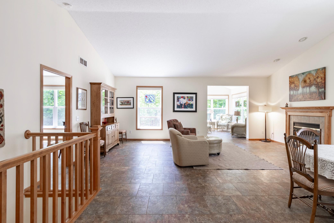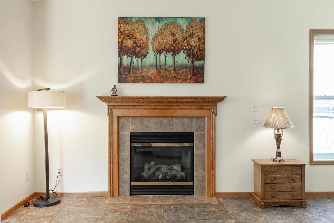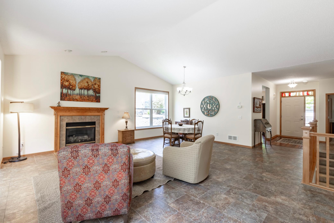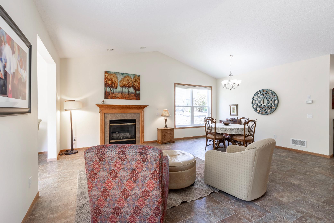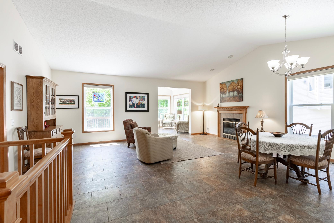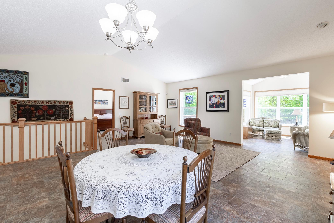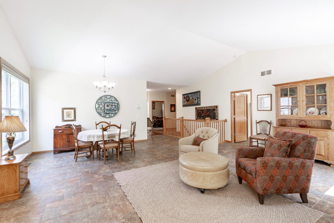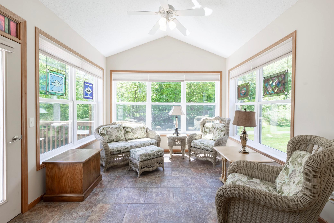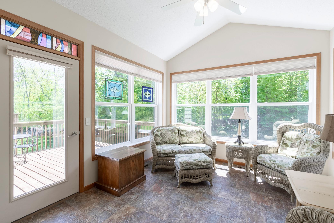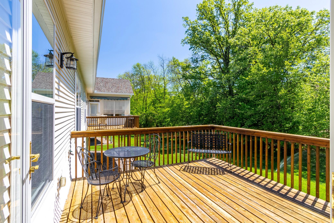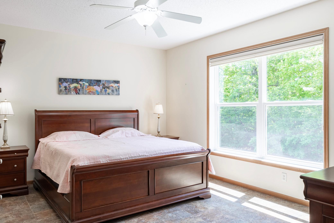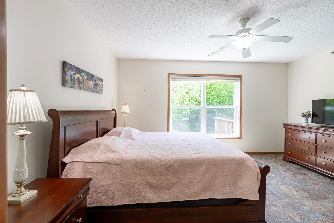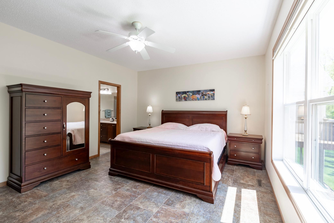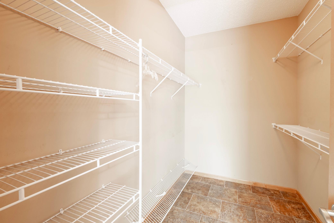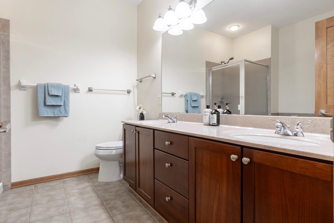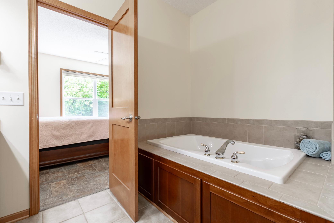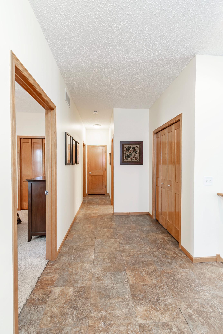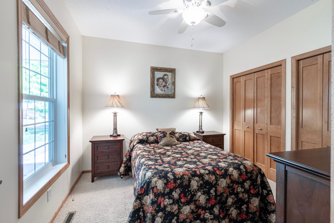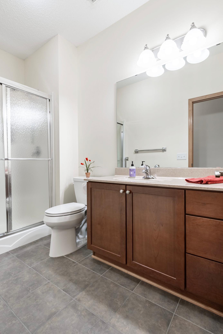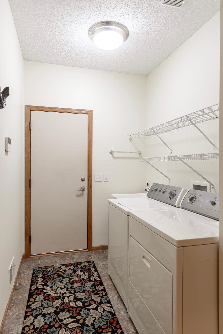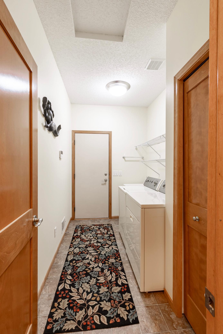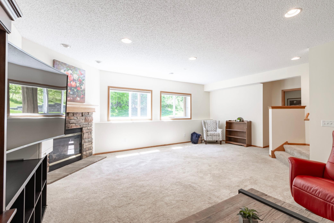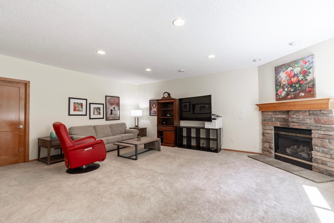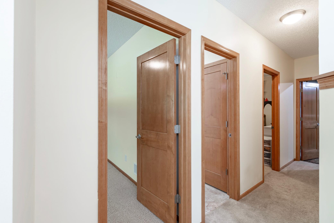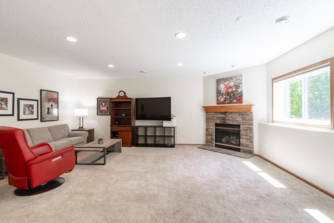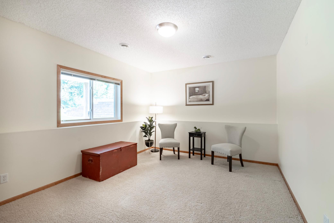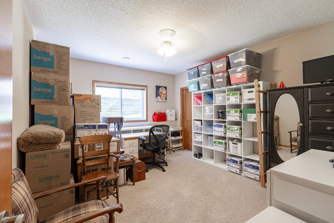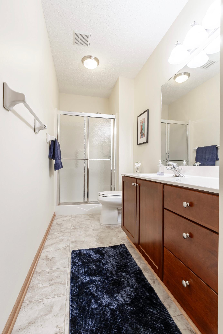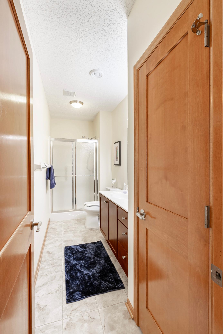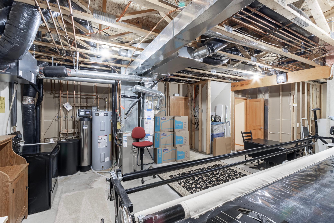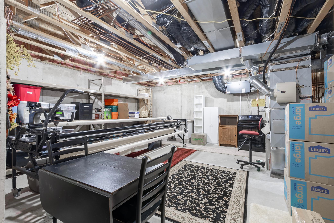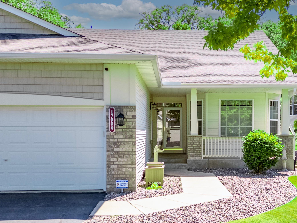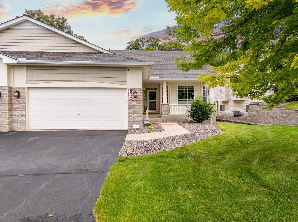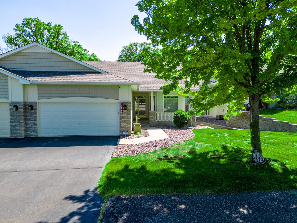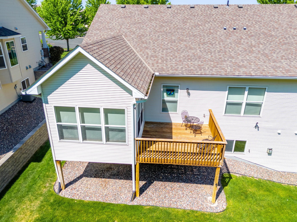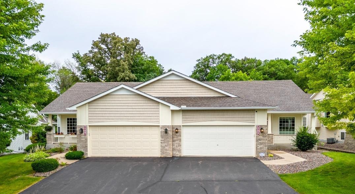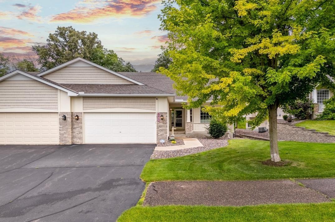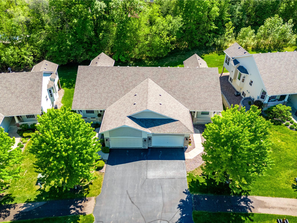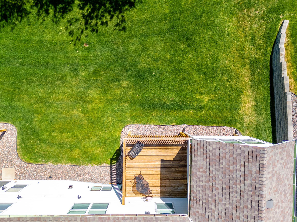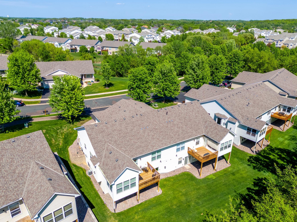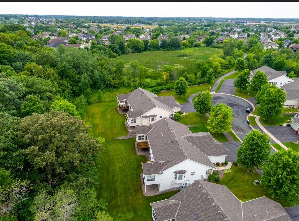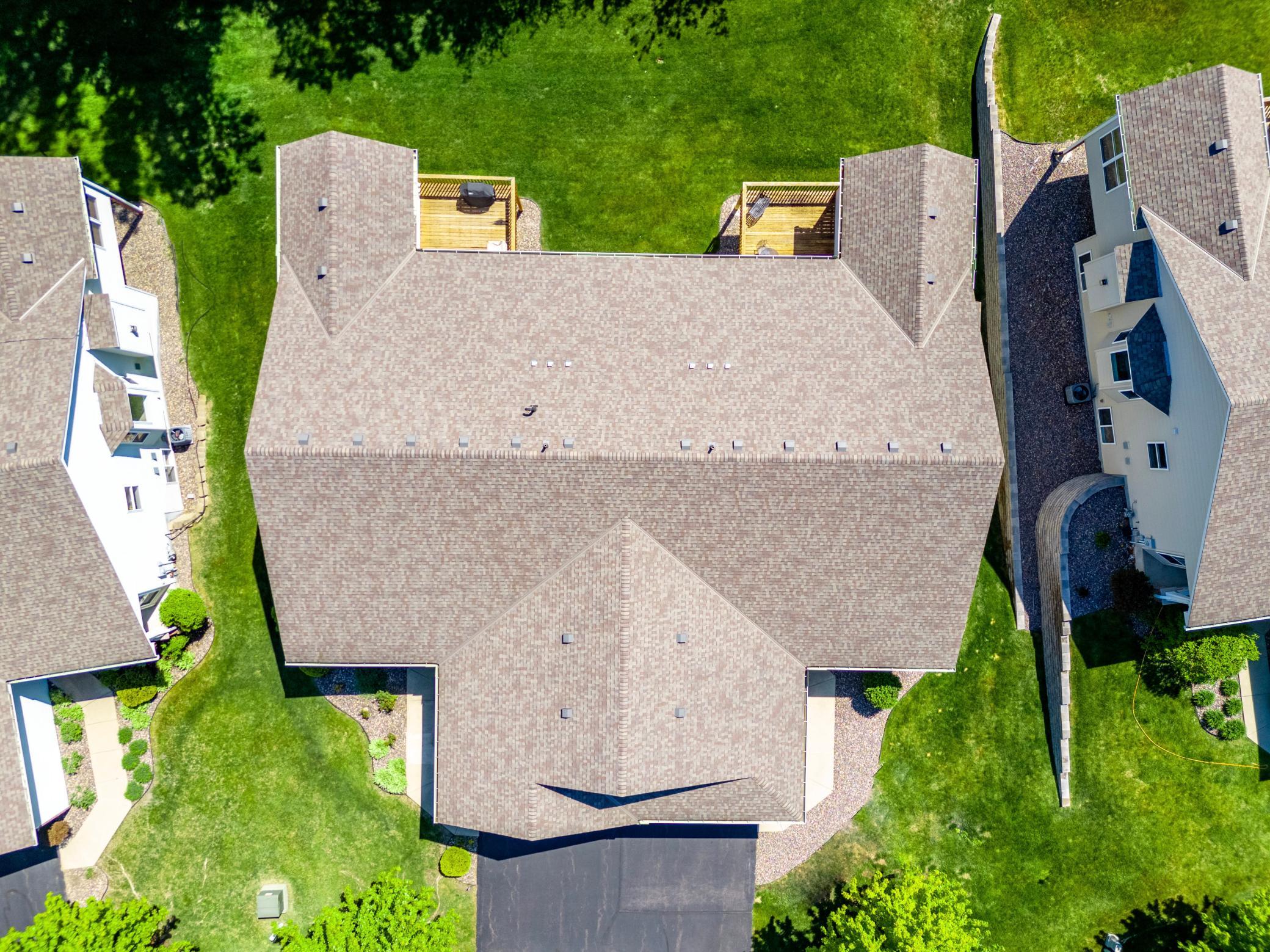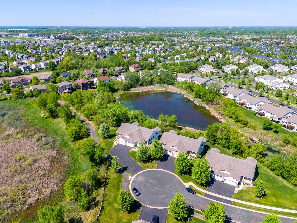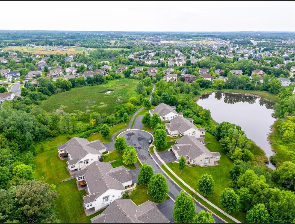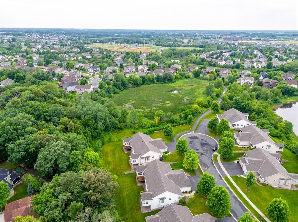17999 65TH AVENUE
17999 65th Avenue, Maple Grove, 55311, MN
-
Price: $525,000
-
Status type: For Sale
-
City: Maple Grove
-
Neighborhood: N/A
Bedrooms: 4
Property Size :2896
-
Listing Agent: NST18870,NST96958
-
Property type : Townhouse Side x Side
-
Zip code: 55311
-
Street: 17999 65th Avenue
-
Street: 17999 65th Avenue
Bathrooms: 3
Year: 2004
Listing Brokerage: Realty Group, Inc.
FEATURES
- Range
- Refrigerator
- Washer
- Dryer
- Microwave
- Dishwasher
- Water Softener Owned
- Disposal
- Freezer
- Water Osmosis System
- Water Filtration System
- Electric Water Heater
DETAILS
Welcome home to 17999 65th Ave N! Low maintenance living at its finest, this gorgeous 4 bedroom/3 bath townhome features fantastic open floor plan, vaulted ceilings, gas fireplace and 4 season sunroom! Spacious, eat-in kitchen with Brazilian cherry wood floors and center island. Grab a coffee and watch the wildlife from the back deck. The main level owner's suite is a true oasis, with huge walk-in closet and ensuite bath with separate shower and deep soaking tub. Convenient main floor laundry and attached 2 car garage. Head downstairs and you will find a family room with 2nd cozy gas fireplace, 2 additional bedrooms, 3/4 bath, and loads of storage!
INTERIOR
Bedrooms: 4
Fin ft² / Living Area: 2896 ft²
Below Ground Living: 1070ft²
Bathrooms: 3
Above Ground Living: 1826ft²
-
Basement Details: Daylight/Lookout Windows, Drain Tiled, 8 ft+ Pour, Finished, Full, Storage Space, Sump Pump,
Appliances Included:
-
- Range
- Refrigerator
- Washer
- Dryer
- Microwave
- Dishwasher
- Water Softener Owned
- Disposal
- Freezer
- Water Osmosis System
- Water Filtration System
- Electric Water Heater
EXTERIOR
Air Conditioning: Central Air
Garage Spaces: 2
Construction Materials: N/A
Foundation Size: 1600ft²
Unit Amenities:
-
- Kitchen Window
- Deck
- Porch
- Hardwood Floors
- Sun Room
- Ceiling Fan(s)
- Walk-In Closet
- Vaulted Ceiling(s)
- Washer/Dryer Hookup
- In-Ground Sprinkler
- Kitchen Center Island
- Main Floor Primary Bedroom
- Primary Bedroom Walk-In Closet
Heating System:
-
- Forced Air
ROOMS
| Main | Size | ft² |
|---|---|---|
| Living Room | 22x14 | 484 ft² |
| Dining Room | 14x10 | 196 ft² |
| Kitchen | 13x10 | 169 ft² |
| Bedroom 1 | 17x14 | 289 ft² |
| Bedroom 2 | 11x11 | 121 ft² |
| Sun Room | 12x11 | 144 ft² |
| Laundry | 11x6 | 121 ft² |
| Deck | 13x12 | 169 ft² |
| Porch | 12x11 | 144 ft² |
| Lower | Size | ft² |
|---|---|---|
| Family Room | 22x21 | 484 ft² |
| Bedroom 3 | 15x12 | 225 ft² |
| Bedroom 4 | 15x12 | 225 ft² |
LOT
Acres: N/A
Lot Size Dim.: 66x183x36x202
Longitude: 45.0731
Latitude: -93.5085
Zoning: Residential-Single Family
FINANCIAL & TAXES
Tax year: 2024
Tax annual amount: $5,700
MISCELLANEOUS
Fuel System: N/A
Sewer System: City Sewer/Connected
Water System: City Water/Connected
ADITIONAL INFORMATION
MLS#: NST7594524
Listing Brokerage: Realty Group, Inc.

ID: 3003417
Published: June 03, 2024
Last Update: June 03, 2024
Views: 51


