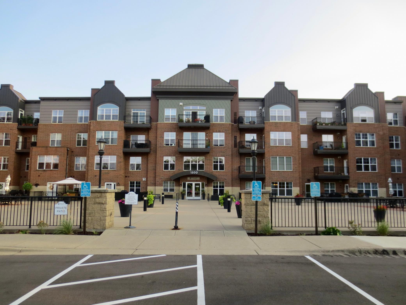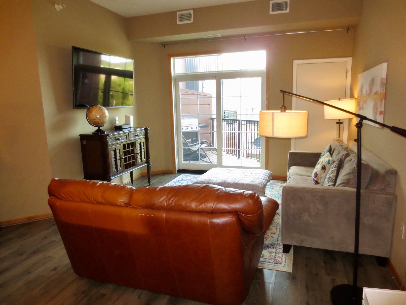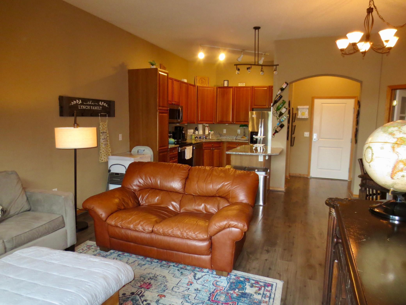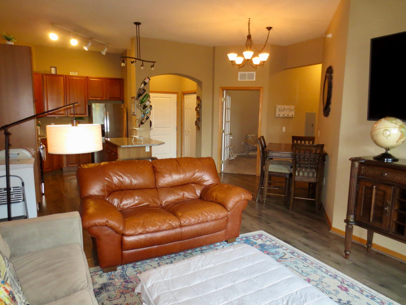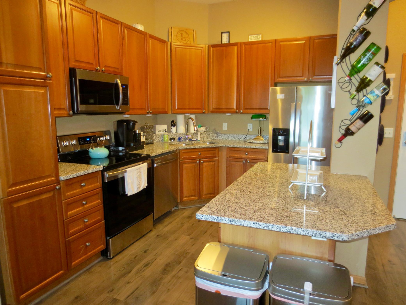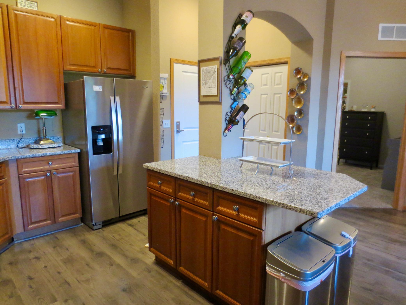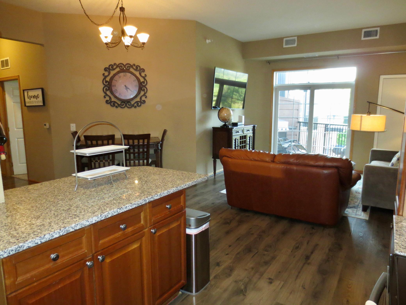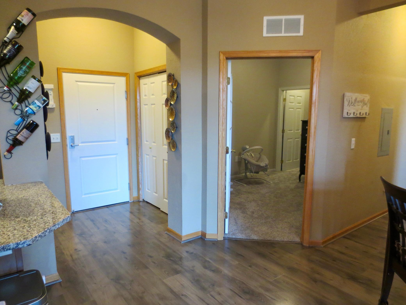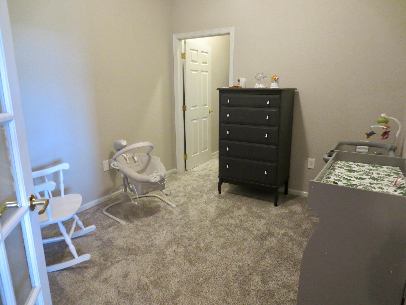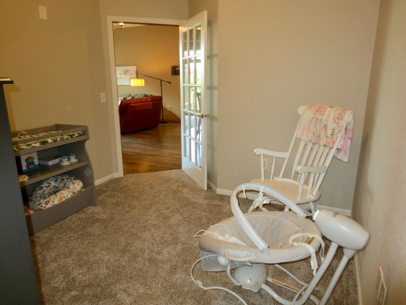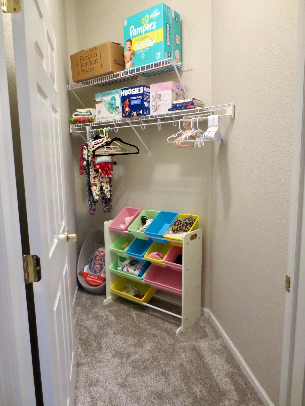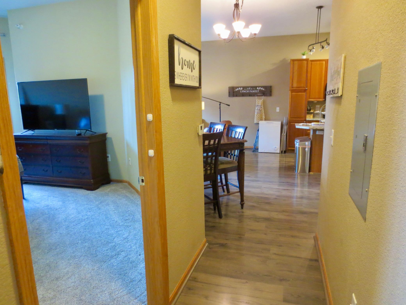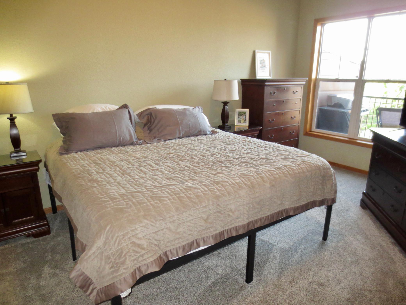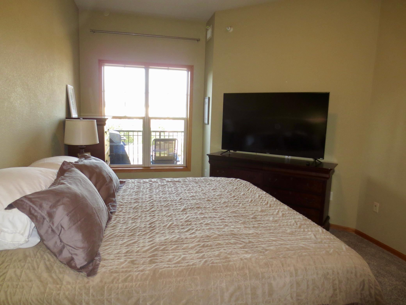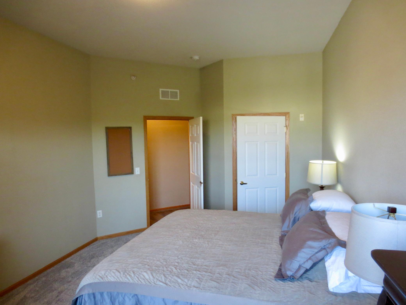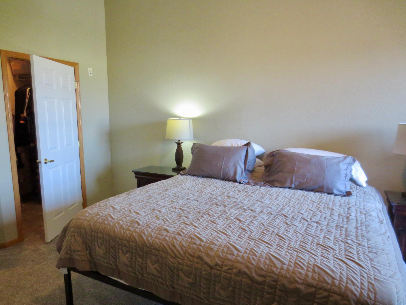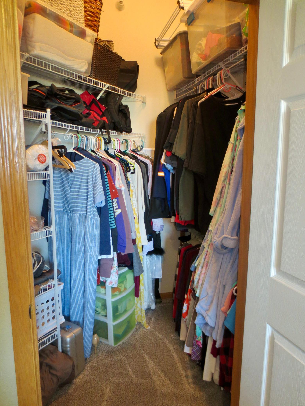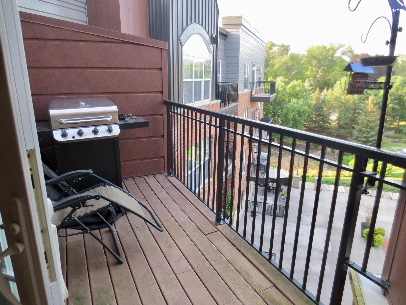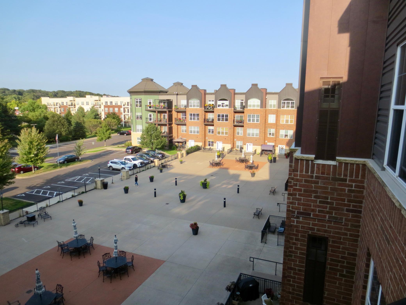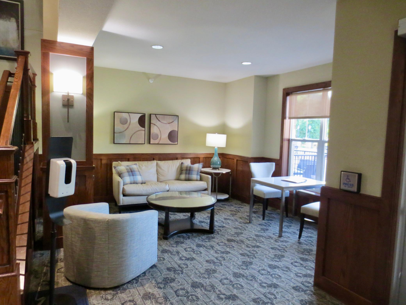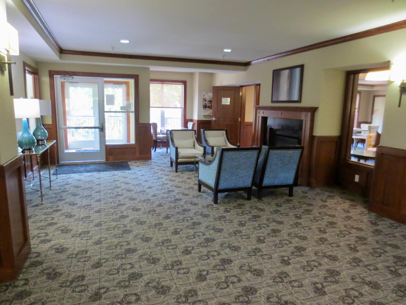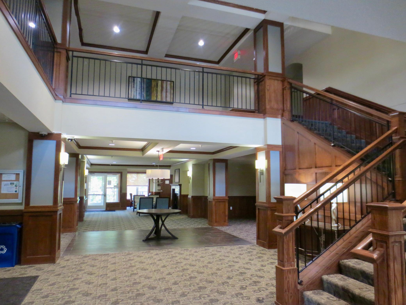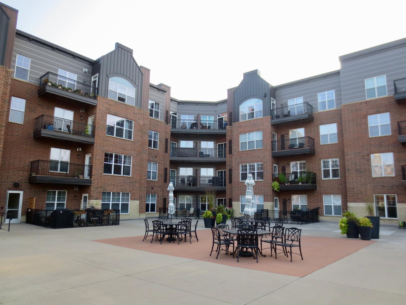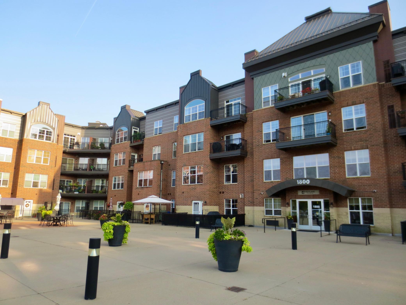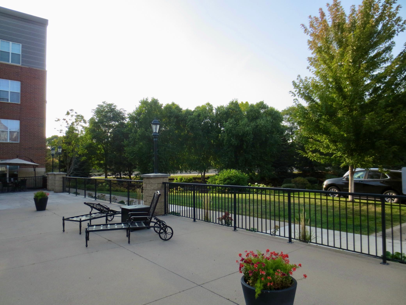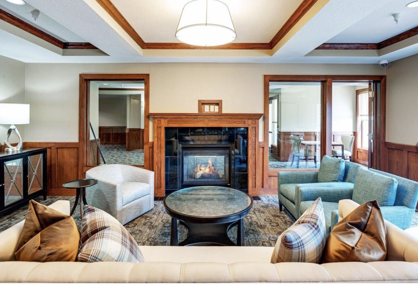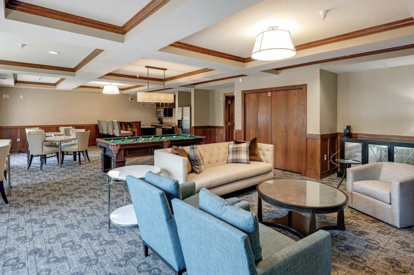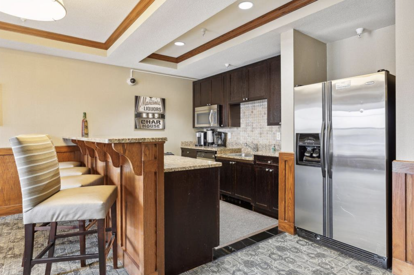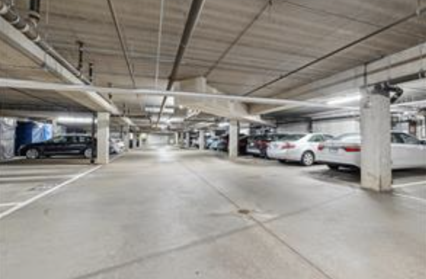1800 GRAHAM AVENUE
1800 Graham Avenue, Saint Paul, 55116, MN
-
Price: $219,000
-
Status type: For Sale
-
City: Saint Paul
-
Neighborhood: Highland
Bedrooms: 2
Property Size :1017
-
Listing Agent: NST16716,NST46838
-
Property type : High Rise
-
Zip code: 55116
-
Street: 1800 Graham Avenue
-
Street: 1800 Graham Avenue
Bathrooms: 1
Year: 2005
Listing Brokerage: RE/MAX Results
FEATURES
- Range
- Refrigerator
- Washer
- Dryer
- Microwave
- Dishwasher
- Disposal
- Stainless Steel Appliances
DETAILS
4th floor, updated condo with 10 ft. ceilings, in high demand Highland Pointe. 2 bedrooms (2nd does not have a window but does have a glass door for light), large full bath with granite counters, separate shower and jetted tub, full size laundry in closet, beautiful kitchen with granite, stainless appliances, natural woodwork and a great center island. Newer carpet in the bedrooms both with walk in closets. Large windows in the bedroom and a sliding door in the living room with transom windows to let in tons of light. Deck has great views from the 4th floor. A wall on one side and no open decks to the other side gives a more intimate, private area. 2 heated underground parking spots with a storage closet. Car wash also in the heated garage. Common area includes exercise room, lounging areas, party room with a fireplace and a kitchen. Walking distance to to biking and walking trails along the river. Close to shopping, restaurants, airport and freeways. Come see for yourself this awesome location. Why rent when you can own?!
INTERIOR
Bedrooms: 2
Fin ft² / Living Area: 1017 ft²
Below Ground Living: N/A
Bathrooms: 1
Above Ground Living: 1017ft²
-
Basement Details: Storage/Locker,
Appliances Included:
-
- Range
- Refrigerator
- Washer
- Dryer
- Microwave
- Dishwasher
- Disposal
- Stainless Steel Appliances
EXTERIOR
Air Conditioning: Central Air
Garage Spaces: 2
Construction Materials: N/A
Foundation Size: 1017ft²
Unit Amenities:
-
- Deck
- Natural Woodwork
- Ceiling Fan(s)
- Walk-In Closet
- Washer/Dryer Hookup
- Indoor Sprinklers
- Cable
- Kitchen Center Island
- Main Floor Primary Bedroom
- Primary Bedroom Walk-In Closet
Heating System:
-
- Forced Air
ROOMS
| Main | Size | ft² |
|---|---|---|
| Living Room | 17x15 | 289 ft² |
| Kitchen | 12x10 | 144 ft² |
| Bedroom 1 | 17x12 | 289 ft² |
| Bedroom 2 | 12x10 | 144 ft² |
| Bathroom | 13x10 | 169 ft² |
| Laundry | 6x3 | 36 ft² |
| Walk In Closet | 6x5 | 36 ft² |
| Walk In Closet | 6x4 | 36 ft² |
| Deck | 10x7 | 100 ft² |
LOT
Acres: N/A
Lot Size Dim.: common
Longitude: 44.8988
Latitude: -93.1755
Zoning: Residential-Single Family
FINANCIAL & TAXES
Tax year: 2024
Tax annual amount: $3,020
MISCELLANEOUS
Fuel System: N/A
Sewer System: City Sewer/Connected
Water System: City Water/Connected
ADITIONAL INFORMATION
MLS#: NST7610508
Listing Brokerage: RE/MAX Results

ID: 3386819
Published: September 10, 2024
Last Update: September 10, 2024
Views: 52


