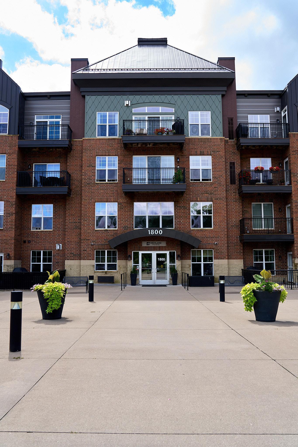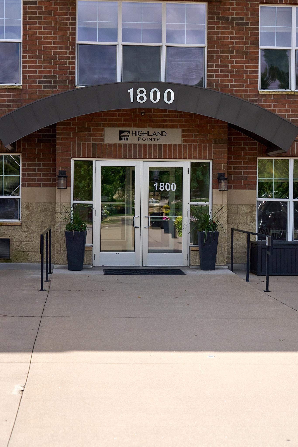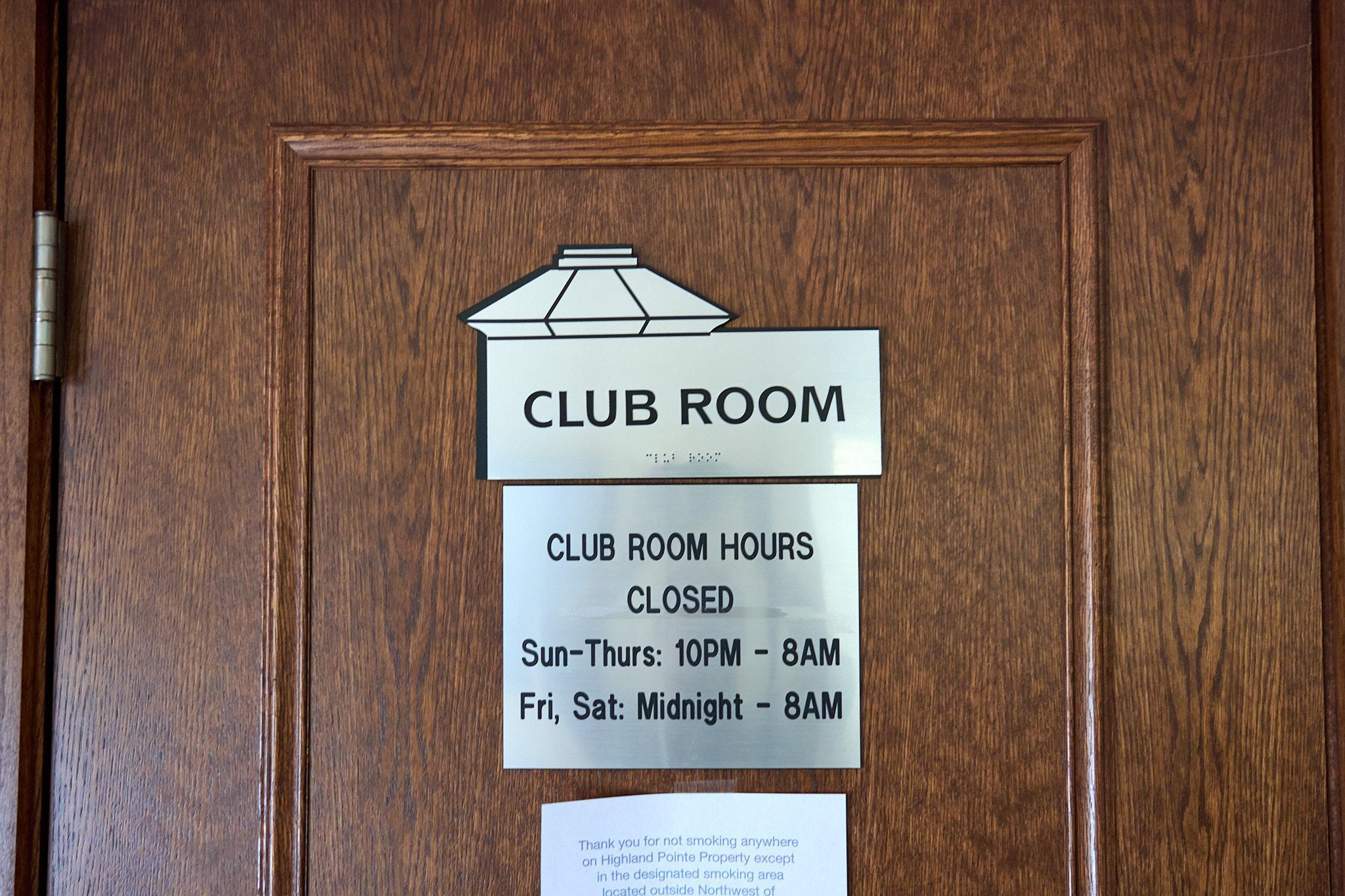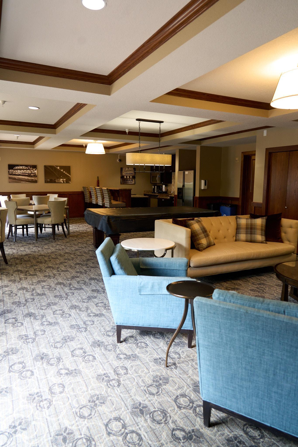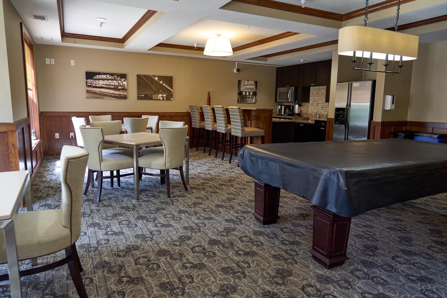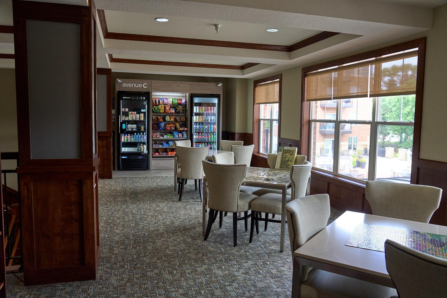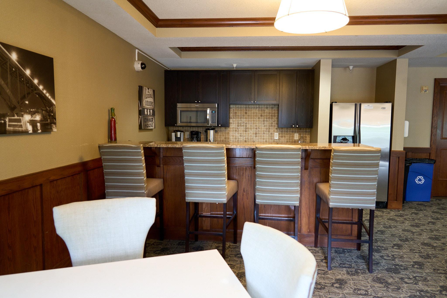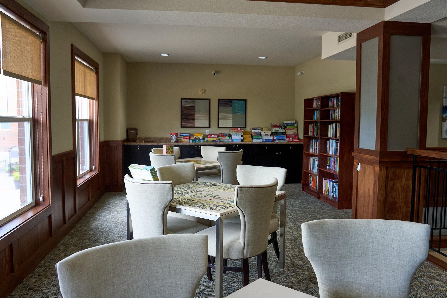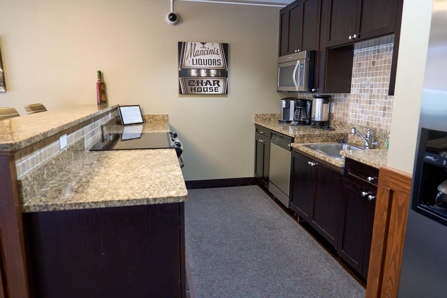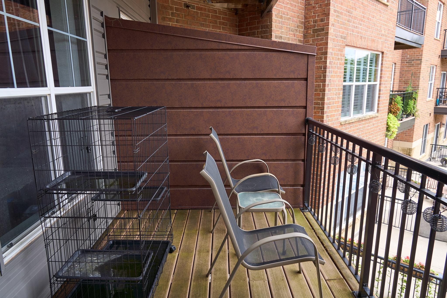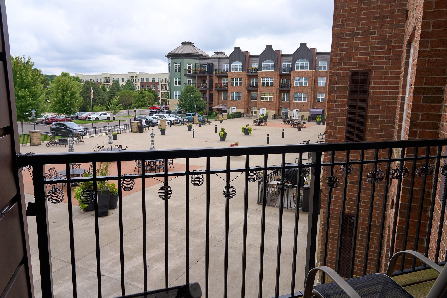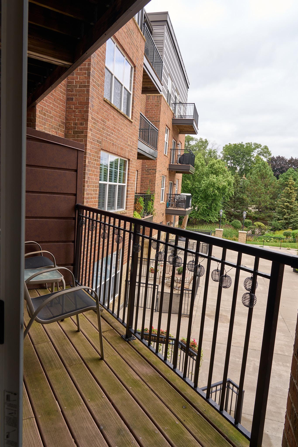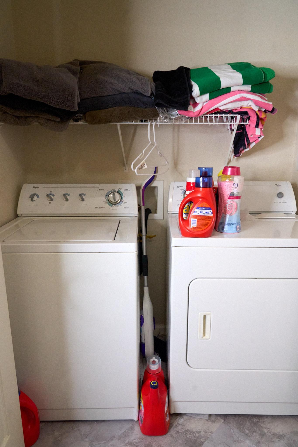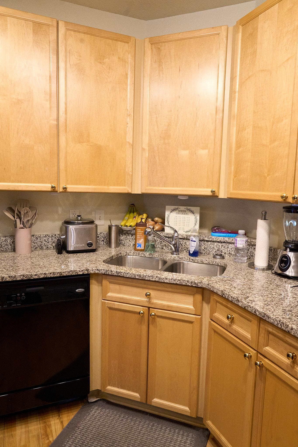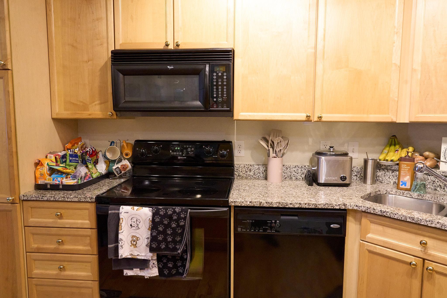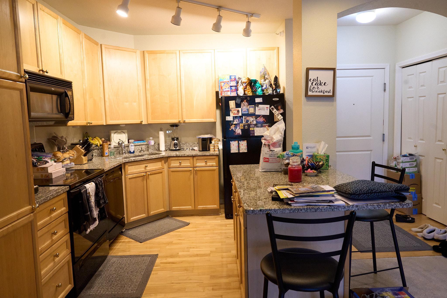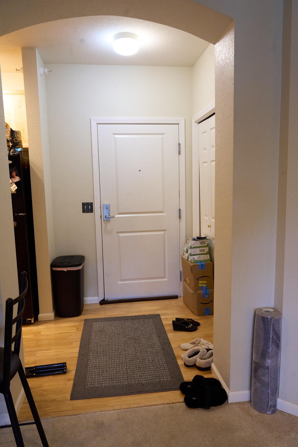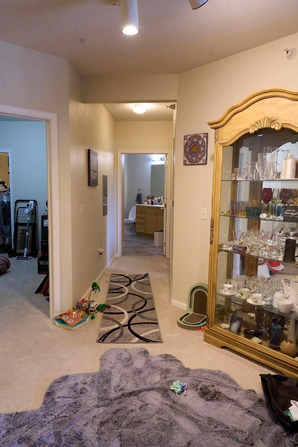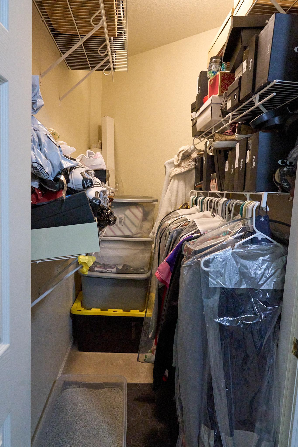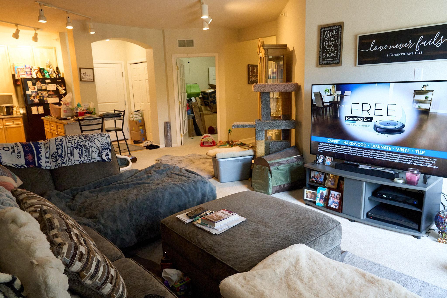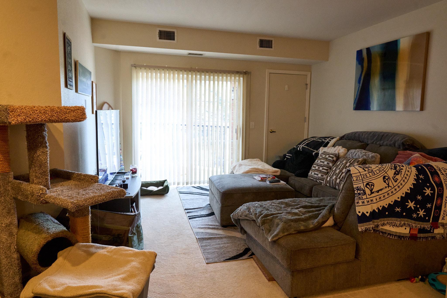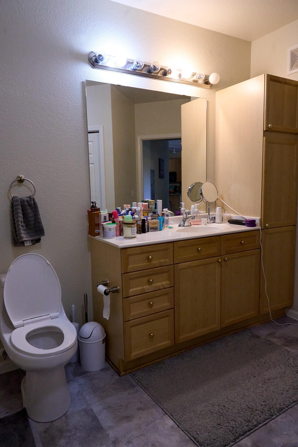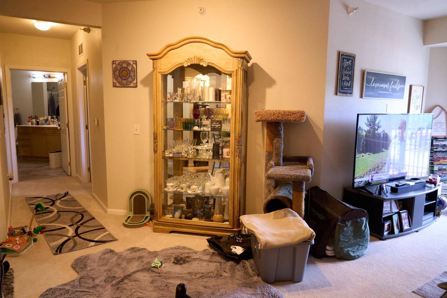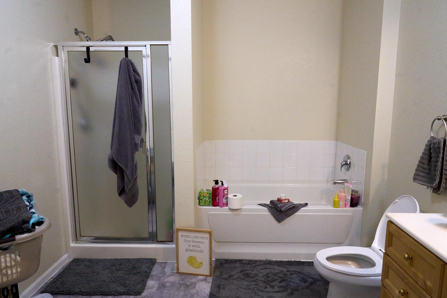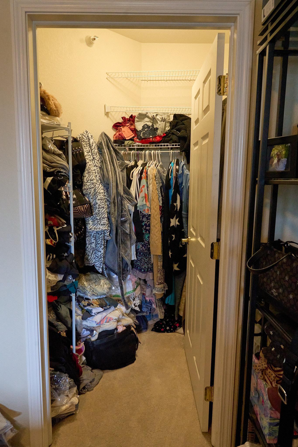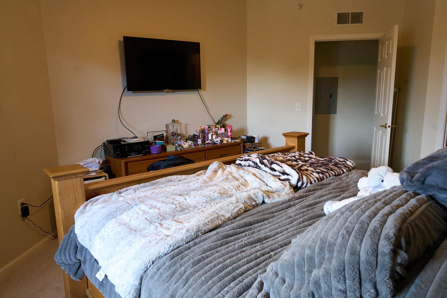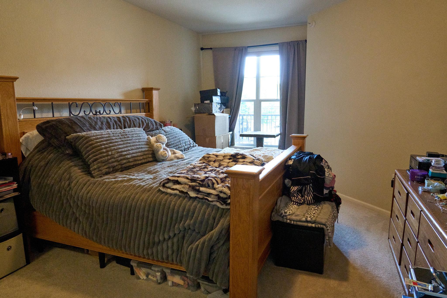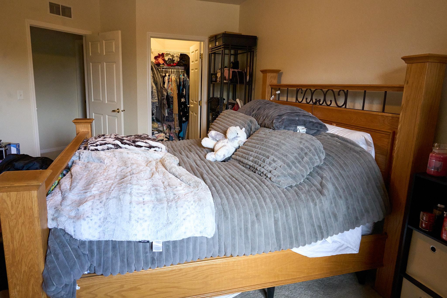1800 GRAHAM AVENUE
1800 Graham Avenue, Saint Paul, 55116, MN
-
Price: $239,900
-
Status type: For Sale
-
City: Saint Paul
-
Neighborhood: Highland
Bedrooms: 2
Property Size :1070
-
Listing Agent: NST16593,NST112873
-
Property type : High Rise
-
Zip code: 55116
-
Street: 1800 Graham Avenue
-
Street: 1800 Graham Avenue
Bathrooms: 1
Year: 2005
Listing Brokerage: RE/MAX Results
FEATURES
- Range
- Refrigerator
- Washer
- Dryer
- Microwave
- Dishwasher
DETAILS
This generously sized 2-bedroom condo boasts a light and bright living area seamlessly connected to the kitchen. The modern kitchen features granite countertops, kitchen island, and ample cabinet space. Enjoy your morning coffee or unwind in the evenings on your private balcony. The condo includes the convenience of an in-unit washer and dryer. The spacious main bedroom offers a large walk-in closet. The versatile den, with its own walk-in closet, can function as a non-conforming bedroom or a dedicated home office. The building itself includes a fitness center, club room complete with a full kitchen, fireplace, and billiard table. Outdoor patios are ideal for summer gatherings, while the loft area offers a library and tables for game nights. Also includes a convenient parking spot in the heated underground garage, which includes a car wash facility. Located near the scenic Mississippi River, Highland Park, and the vibrant West 7th neighborhoods. Welcome home to Highland Pointe!
INTERIOR
Bedrooms: 2
Fin ft² / Living Area: 1070 ft²
Below Ground Living: N/A
Bathrooms: 1
Above Ground Living: 1070ft²
-
Basement Details: None,
Appliances Included:
-
- Range
- Refrigerator
- Washer
- Dryer
- Microwave
- Dishwasher
EXTERIOR
Air Conditioning: Central Air
Garage Spaces: 1
Construction Materials: N/A
Foundation Size: 1070ft²
Unit Amenities:
-
- Balcony
- Walk-In Closet
- Washer/Dryer Hookup
- Kitchen Center Island
- Main Floor Primary Bedroom
- Primary Bedroom Walk-In Closet
Heating System:
-
- Forced Air
ROOMS
| Main | Size | ft² |
|---|---|---|
| Living Room | 18x13 | 324 ft² |
| Kitchen | 12x9 | 144 ft² |
| Bedroom 1 | 19x12 | 361 ft² |
| Bedroom 2 | 11x9 | 121 ft² |
| Deck | 7x6 | 49 ft² |
LOT
Acres: N/A
Lot Size Dim.: Common
Longitude: 44.8988
Latitude: -93.1755
Zoning: Residential-Multi-Family
FINANCIAL & TAXES
Tax year: 2024
Tax annual amount: $2,942
MISCELLANEOUS
Fuel System: N/A
Sewer System: City Sewer/Connected
Water System: City Water/Connected
ADITIONAL INFORMATION
MLS#: NST7634212
Listing Brokerage: RE/MAX Results

ID: 3311683
Published: August 21, 2024
Last Update: August 21, 2024
Views: 57


