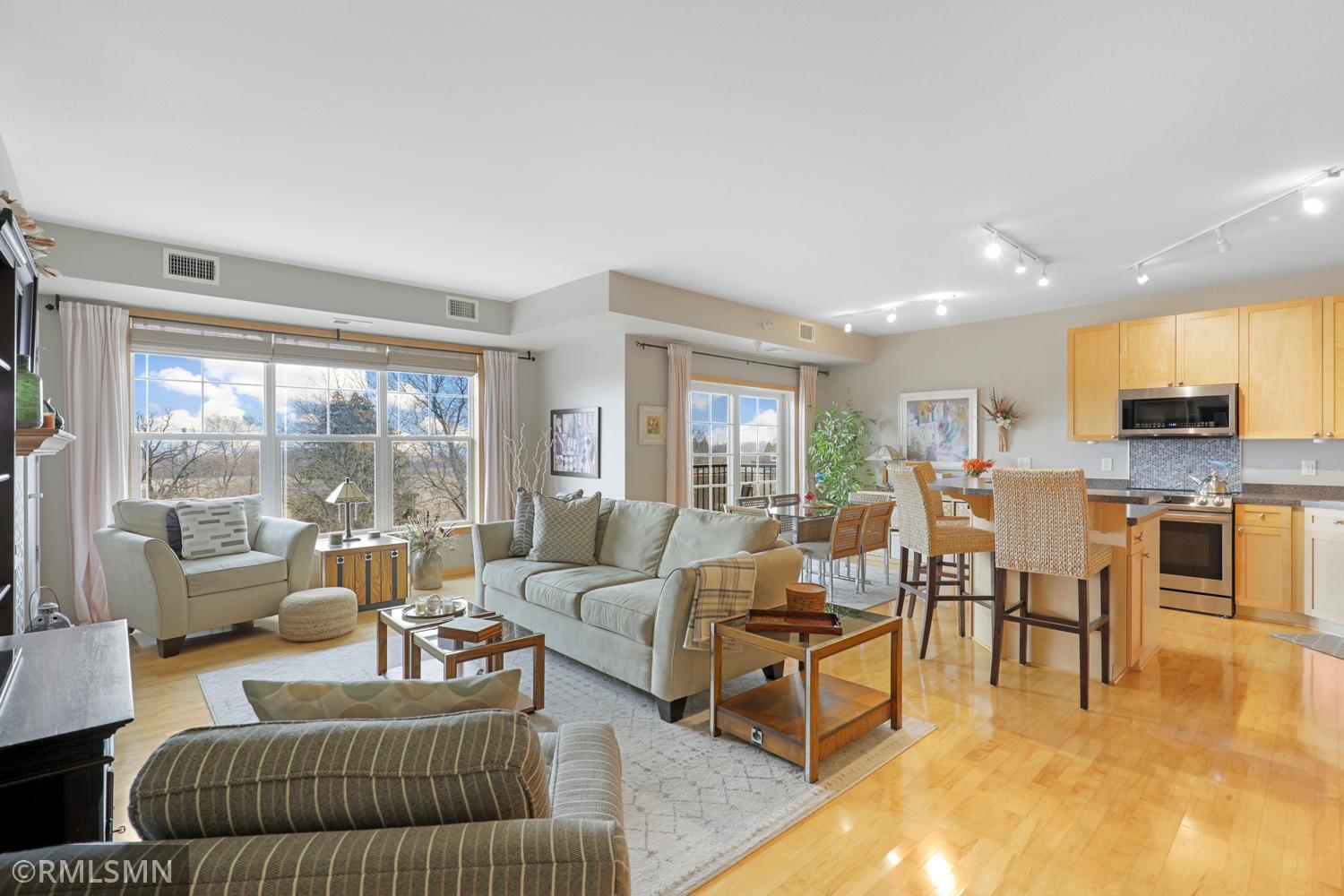1800 GRAHAM AVENUE
1800 Graham Avenue, Saint Paul, 55116, MN
-
Price: $249,900
-
Status type: For Sale
-
City: Saint Paul
-
Neighborhood: Highland
Bedrooms: 2
Property Size :1205
-
Listing Agent: NST14740,NST59715
-
Property type : High Rise
-
Zip code: 55116
-
Street: 1800 Graham Avenue
-
Street: 1800 Graham Avenue
Bathrooms: 2
Year: 2005
Listing Brokerage: Nelson Family Realty
FEATURES
- Range
- Refrigerator
- Washer
- Dryer
- Microwave
- Dishwasher
- Disposal
- Stainless Steel Appliances
DETAILS
Welcome Home to Highland Pointe in St Paul! Located within a well-run and meticulously maintained building, enjoy common area spaces including a fitness center, an enormous outdoor patio, a game/library area, and a party room with a full kitchen and big screen TV. Spectacularly located on the third floor, enjoy beautiful south-facing views of the surrounding area from the privacy of your spacious primary bedroom or walkout deck! The rest of the unit just keeps getting better, featuring a primary bedroom walk-in closet, an oversized primary bath with a separate tub and shower, spacious living areas, in-unit laundry, a second bedroom as well as another full bath, and a gorgeous kitchen with a stunning center island, beautiful countertops, and ample cabinet space! Some home projects have already been completed for you, including a newer sliding glass balcony door, as well as newer countertops, appliances and fixtures. Enjoy easy access to all of St Paul via I35 and 7th Street, with nearby parks, restaurants, shopping, and so much more just a quick drive or walk away! Pride of ownership from top to bottom, see our Matterport 3D virtual tour for more!
INTERIOR
Bedrooms: 2
Fin ft² / Living Area: 1205 ft²
Below Ground Living: N/A
Bathrooms: 2
Above Ground Living: 1205ft²
-
Basement Details: None,
Appliances Included:
-
- Range
- Refrigerator
- Washer
- Dryer
- Microwave
- Dishwasher
- Disposal
- Stainless Steel Appliances
EXTERIOR
Air Conditioning: Central Air
Garage Spaces: 1
Construction Materials: N/A
Foundation Size: 1205ft²
Unit Amenities:
-
- Deck
- Hardwood Floors
- Balcony
- Ceiling Fan(s)
- Walk-In Closet
- Indoor Sprinklers
- Paneled Doors
- Kitchen Center Island
- Tile Floors
- Main Floor Primary Bedroom
- Primary Bedroom Walk-In Closet
Heating System:
-
- Forced Air
ROOMS
| Main | Size | ft² |
|---|---|---|
| Living Room | 14.5x22.5 | 323.17 ft² |
| Dining Room | 12.5x10 | 155.21 ft² |
| Kitchen | 13x11 | 169 ft² |
| Bedroom 1 | 13.5x17 | 181.13 ft² |
| Bedroom 2 | 10x10 | 100 ft² |
| Primary Bathroom | 10.5x10 | 109.38 ft² |
| Foyer | 7x9 | 49 ft² |
| Bathroom | 6x11 | 36 ft² |
| Deck | 11x5.5 | 59.58 ft² |
LOT
Acres: N/A
Lot Size Dim.: common
Longitude: 44.8988
Latitude: -93.1755
Zoning: Residential-Single Family
FINANCIAL & TAXES
Tax year: 2025
Tax annual amount: $3,638
MISCELLANEOUS
Fuel System: N/A
Sewer System: City Sewer/Connected
Water System: City Water/Connected
ADITIONAL INFORMATION
MLS#: NST7726929
Listing Brokerage: Nelson Family Realty

ID: 3538027
Published: April 16, 2025
Last Update: April 16, 2025
Views: 2






