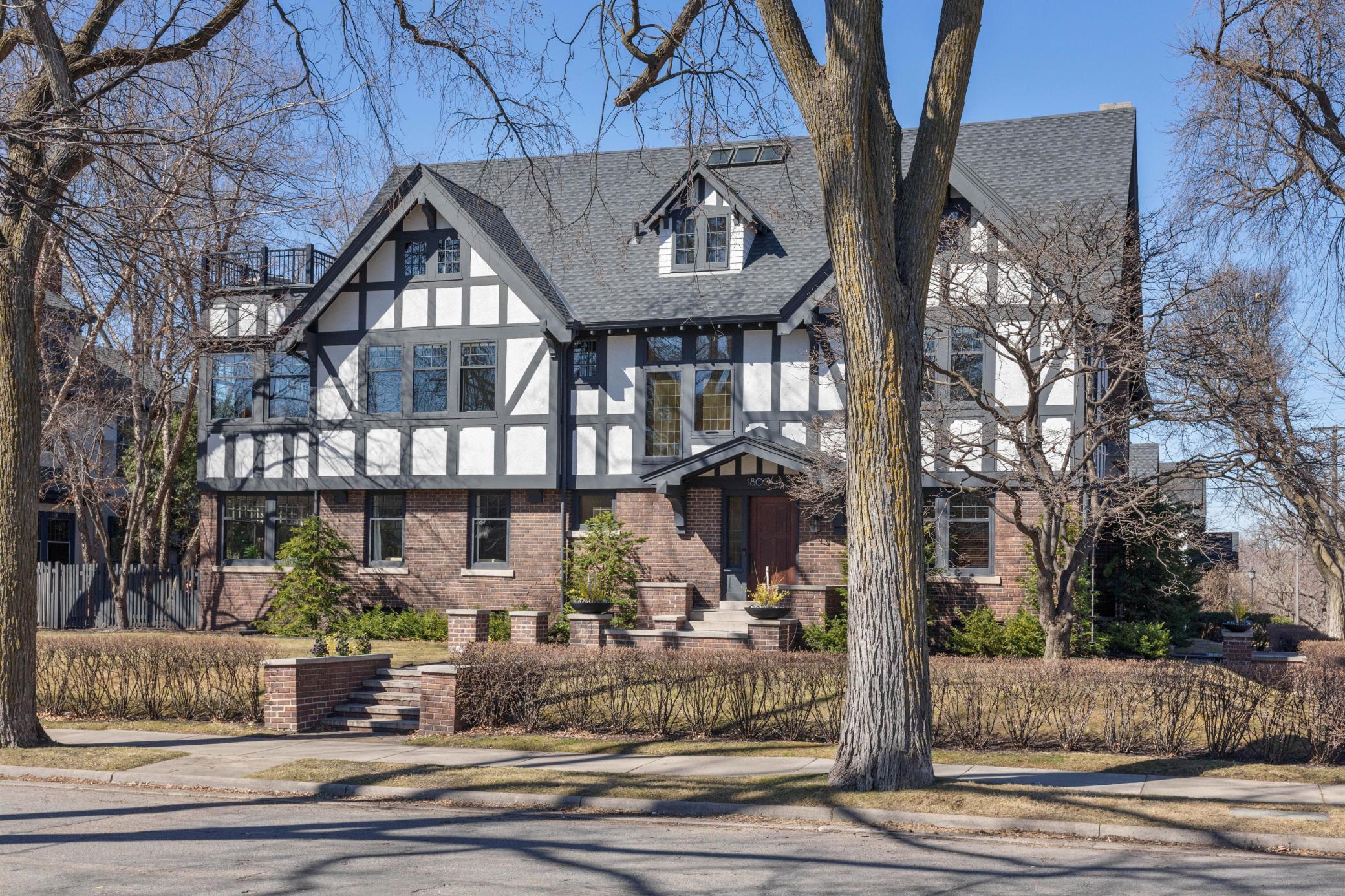1800 KNOX AVENUE
1800 Knox Avenue, Minneapolis, 55403, MN
-
Price: $2,495,000
-
Status type: For Sale
-
City: Minneapolis
-
Neighborhood: Lowry Hill
Bedrooms: 5
Property Size :6842
-
Listing Agent: NST16638,NST53661
-
Property type : Single Family Residence
-
Zip code: 55403
-
Street: 1800 Knox Avenue
-
Street: 1800 Knox Avenue
Bathrooms: 6
Year: 1908
Listing Brokerage: Coldwell Banker Burnet
FEATURES
- Range
- Refrigerator
- Washer
- Dryer
- Microwave
- Exhaust Fan
- Dishwasher
- Disposal
- Gas Water Heater
- Stainless Steel Appliances
DETAILS
A distinctive residence designed by architect William Kenyon. Lovingly maintained and renovated for a luxury lifestyle. An entertainer's dream and welcoming family home with quality and character throughout. Highlights include a spacious kitchen with center-island, breakfast area, and butler pantry. Main level family room, elegant living room, dining room, sun room and office/library. Four bedrooms with dedicated bathrooms and laundry on upper level. Primary suite includes a dressing room with gas fireplace, spa bathroom with soaking tub, steam shower, large double vanity, heated floors, and sleeping porch. Third level guest suite with full bath, family/media room, sound system, office, rooftop deck. Lower-level rec room, game room, hockey/pickle/sport court, fitness area, storage, secondary laundry. New improvements include: roof, exterior paint, multi-zone a/c, and more. Double corner lot with level private yard and patio. Walk to Lake of the Isles, parks, dining, museum, and more.
INTERIOR
Bedrooms: 5
Fin ft² / Living Area: 6842 ft²
Below Ground Living: 723ft²
Bathrooms: 6
Above Ground Living: 6119ft²
-
Basement Details: Finished, Concrete, Storage Space, Walkout,
Appliances Included:
-
- Range
- Refrigerator
- Washer
- Dryer
- Microwave
- Exhaust Fan
- Dishwasher
- Disposal
- Gas Water Heater
- Stainless Steel Appliances
EXTERIOR
Air Conditioning: Central Air
Garage Spaces: 2
Construction Materials: N/A
Foundation Size: 2457ft²
Unit Amenities:
-
- Patio
- Kitchen Window
- Deck
- Natural Woodwork
- Hardwood Floors
- Walk-In Closet
- Vaulted Ceiling(s)
- Washer/Dryer Hookup
- Security System
- Exercise Room
- Paneled Doors
- Kitchen Center Island
- French Doors
- Wet Bar
- Walk-Up Attic
- Tile Floors
- Security Lights
- Primary Bedroom Walk-In Closet
Heating System:
-
- Hot Water
- Radiant Floor
- Boiler
- Fireplace(s)
- Radiator(s)
ROOMS
| Main | Size | ft² |
|---|---|---|
| Living Room | 27 x 17 | 729 ft² |
| Sun Room | 18 x 10 | 324 ft² |
| Family Room | 17 x 13 | 289 ft² |
| Dining Room | 19 x 14 | 361 ft² |
| Kitchen | 21 x 16 | 441 ft² |
| Informal Dining Room | n/a | 0 ft² |
| Pantry (Walk-In) | n/a | 0 ft² |
| Study | 15 x 13 | 225 ft² |
| Bathroom | n/a | 0 ft² |
| Mud Room | 12 x 4 | 144 ft² |
| Upper | Size | ft² |
|---|---|---|
| Bedroom 1 | 16 x 14 | 256 ft² |
| Walk In Closet | 17 x 14 | 289 ft² |
| Primary Bathroom | n/a | 0 ft² |
| Four Season Porch | 19 x 10 | 361 ft² |
| Bedroom 2 | 15 x 14 | 225 ft² |
| Bathroom | n/a | 0 ft² |
| Bedroom 3 | 15 x 12 | 225 ft² |
| Bedroom 4 | 17 x 11 | 289 ft² |
| Bathroom | n/a | 0 ft² |
| Loft | n/a | 0 ft² |
| Third | Size | ft² |
|---|---|---|
| Bedroom 5 | 18 x 11 | 324 ft² |
| Bathroom | n/a | 0 ft² |
| Game Room | 18 x 13 | 324 ft² |
| Office | 14 x 11 | 196 ft² |
| Media Room | 20 x 16 | 400 ft² |
| Deck | 19 x 10 | 361 ft² |
| Lower | Size | ft² |
|---|---|---|
| Family Room | 19 x 17 | 361 ft² |
| Recreation Room | 25 x16 | 625 ft² |
| Bathroom | n/a | 0 ft² |
| Game Room | n/a | 0 ft² |
| Laundry | 14 x 13 | 196 ft² |
| Storage | n/a | 0 ft² |
| Utility Room | n/a | 0 ft² |
| n/a | Size | ft² |
|---|---|---|
| Garage | 23 x 19 | 529 ft² |
LOT
Acres: N/A
Lot Size Dim.: 100 x 135
Longitude: 44.9652
Latitude: -93.3024
Zoning: Residential-Single Family
FINANCIAL & TAXES
Tax year: 2024
Tax annual amount: $34,737
MISCELLANEOUS
Fuel System: N/A
Sewer System: City Sewer/Connected
Water System: City Water/Connected
ADITIONAL INFORMATION
MLS#: NST7349817
Listing Brokerage: Coldwell Banker Burnet

ID: 2843740
Published: April 15, 2024
Last Update: April 15, 2024
Views: 11






