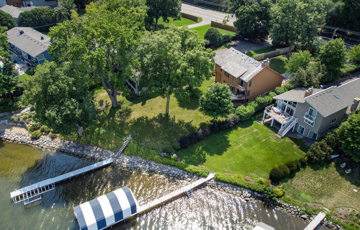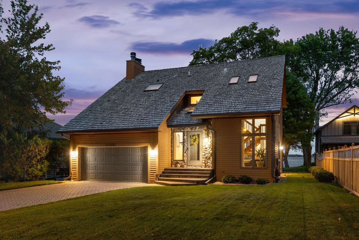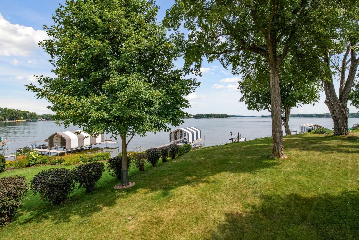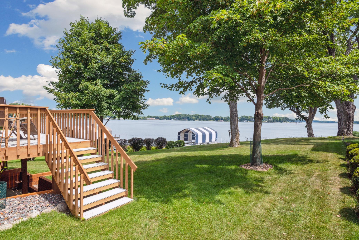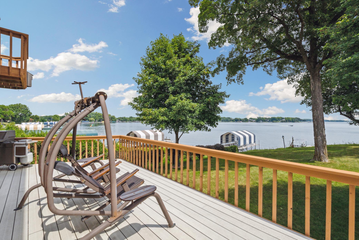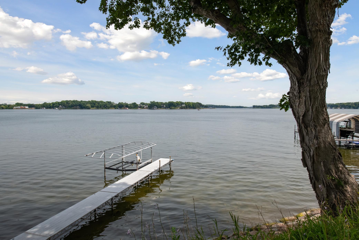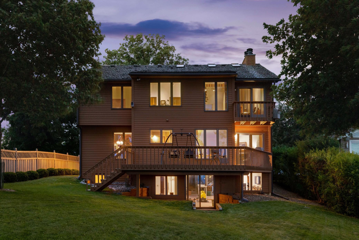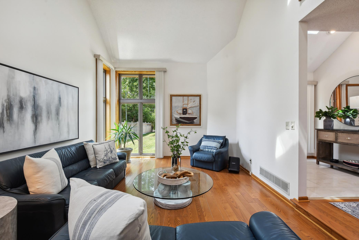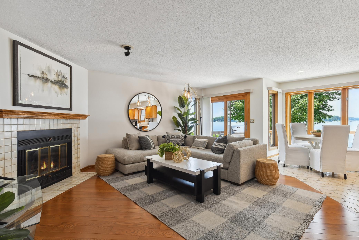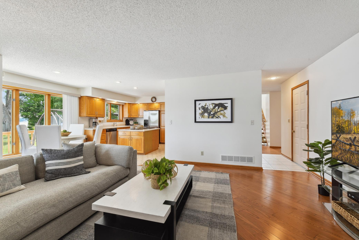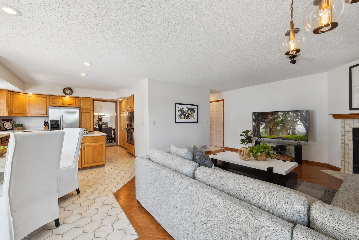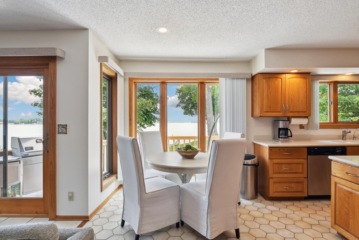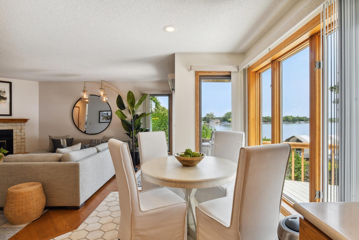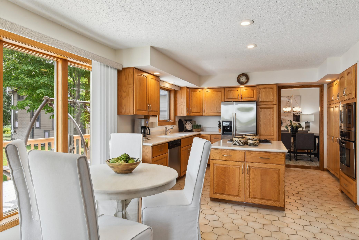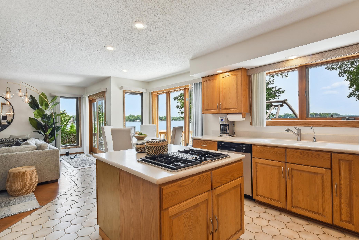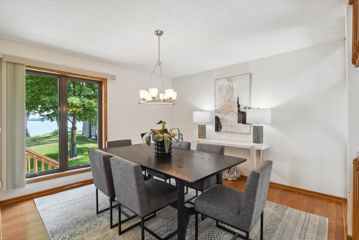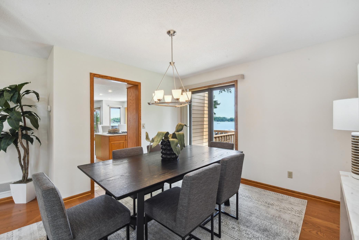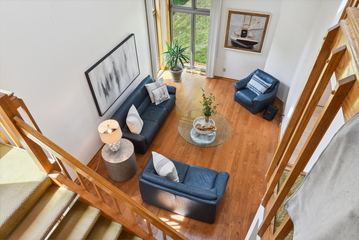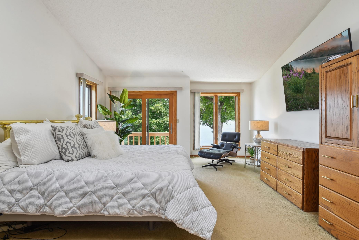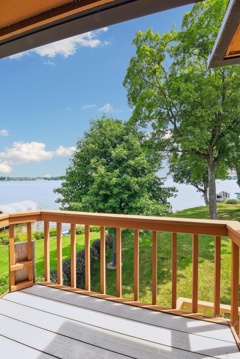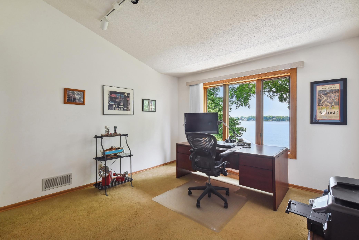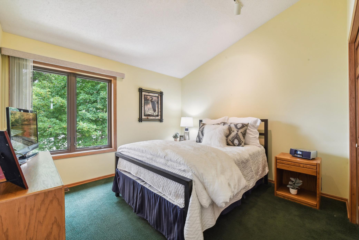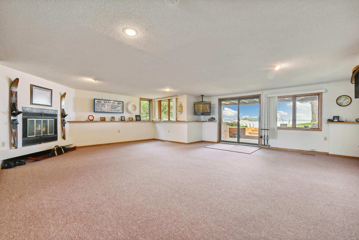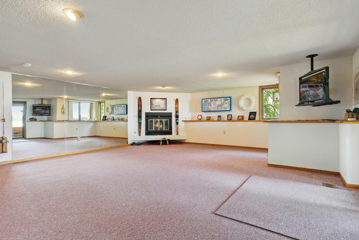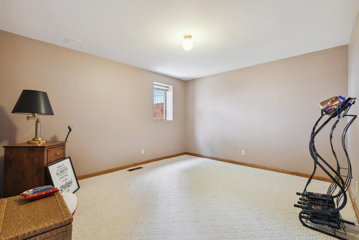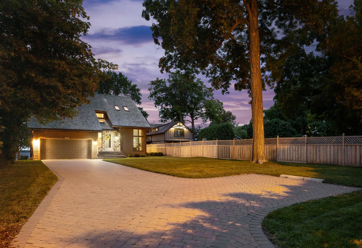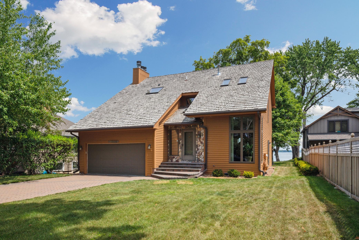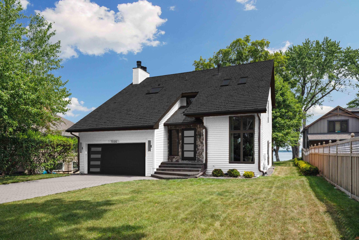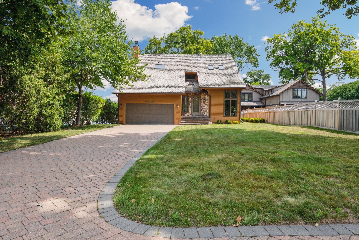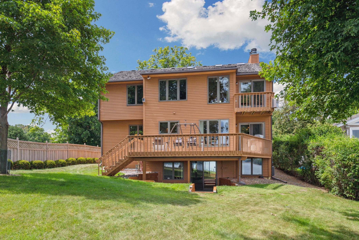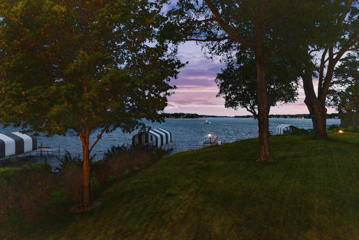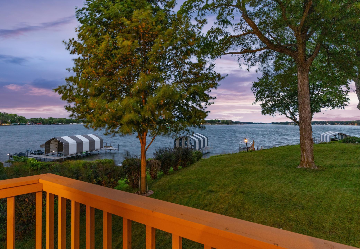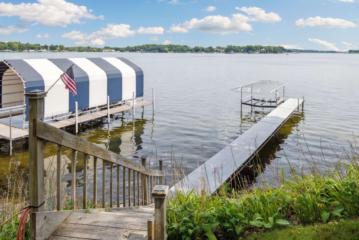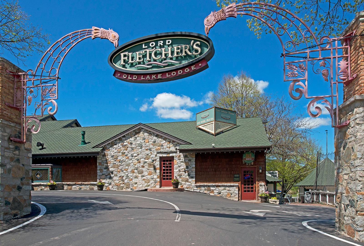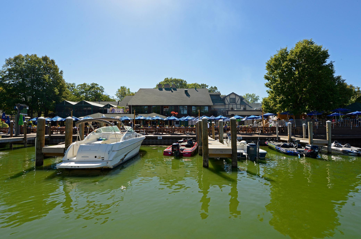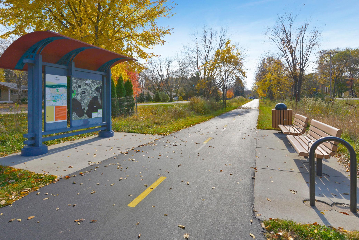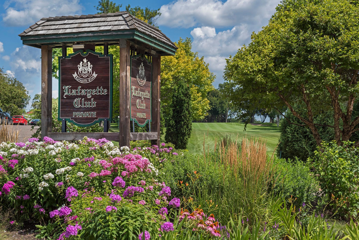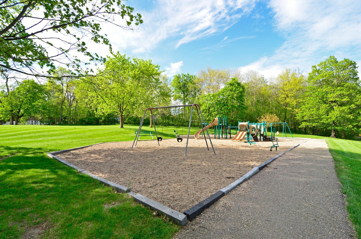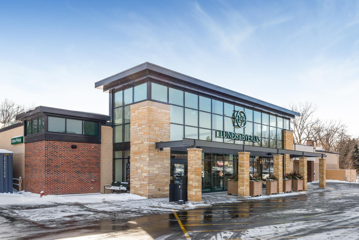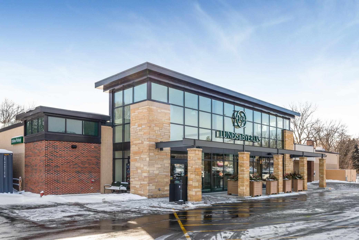1800 SHADYWOOD ROAD
1800 Shadywood Road, Wayzata (Orono), 55391, MN
-
Price: $1,950,000
-
Status type: For Sale
-
City: Wayzata (Orono)
-
Neighborhood: Shady-Wood
Bedrooms: 4
Property Size :3278
-
Listing Agent: NST16633,NST224163
-
Property type : Single Family Residence
-
Zip code: 55391
-
Street: 1800 Shadywood Road
-
Street: 1800 Shadywood Road
Bathrooms: 4
Year: 1985
Listing Brokerage: Coldwell Banker Burnet
FEATURES
- Refrigerator
- Washer
- Dryer
- Dishwasher
- Freezer
- Cooktop
- Wall Oven
- Double Oven
- Stainless Steel Appliances
DETAILS
Your Lake Minnetonka slice of heaven awaits. Located on “A Grade” Crystal Bay with 78’ of big boulder riprap shoreline with a flat front & backyard! The long paver driveway leads up to this extremely light filled home with vaulted ceilings and plenty of windows. Water views from every room! Large deck off the main floor and a balcony off of the master suite, perfect for relaxing outdoors. 3 bedrooms located on the upper floor, offer the best views of the lake. Spacious basement with lots of storage, ready for entertaining. The basement walks out to the large flat backyard with slightly elevated panoramic views of Crystal bay. Phenomenal on and off lake location. Move right in, renovate, or bring your builder. Endless opportunities! Close to Lord Fletchers, Navarre shopping, and short drive to all the lake has to offer. Hurry to enjoy the rest of summer!
INTERIOR
Bedrooms: 4
Fin ft² / Living Area: 3278 ft²
Below Ground Living: 948ft²
Bathrooms: 4
Above Ground Living: 2330ft²
-
Basement Details: Egress Window(s), Finished, Storage Space, Walkout,
Appliances Included:
-
- Refrigerator
- Washer
- Dryer
- Dishwasher
- Freezer
- Cooktop
- Wall Oven
- Double Oven
- Stainless Steel Appliances
EXTERIOR
Air Conditioning: Central Air
Garage Spaces: 2
Construction Materials: N/A
Foundation Size: 1251ft²
Unit Amenities:
-
- Kitchen Window
- Deck
- Hardwood Floors
- Balcony
- Ceiling Fan(s)
- Walk-In Closet
- Vaulted Ceiling(s)
- Dock
- Panoramic View
- Skylight
- Kitchen Center Island
- Tile Floors
- Primary Bedroom Walk-In Closet
Heating System:
-
- Forced Air
- Fireplace(s)
ROOMS
| Basement | Size | ft² |
|---|---|---|
| Recreation Room | 26'7x22'3 | 591.48 ft² |
| Bedroom 4 | 13'7x11'9 | 159.6 ft² |
| Storage | 19'9x17'2 | 339.04 ft² |
| Bathroom | 6'11x8'3 | 57.06 ft² |
| Upper | Size | ft² |
|---|---|---|
| Bedroom 3 | 11'6x9'8 | 111.17 ft² |
| Bedroom 2 | 12'2x10'7 | 128.76 ft² |
| Bedroom 1 | 14'7x22'2 | 323.26 ft² |
| Loft | 9'2x19'1 | 174.93 ft² |
| Bathroom | 8'10x4'10 | 42.69 ft² |
| Primary Bathroom | 8'2x9'9 | 79.63 ft² |
| Walk In Closet | 6'1x9'5 | 57.28 ft² |
| Main | Size | ft² |
|---|---|---|
| Garage | 18'8x22'6 | 420 ft² |
| Foyer | 6'10x15'7 | 106.49 ft² |
| Family Room | 12'7x17'6 | 220.21 ft² |
| Living Room | 15'8x18'7 | 291.14 ft² |
| Dining Room | 11'6x11'11 | 137.04 ft² |
| Kitchen | 11'5x13'2 | 150.32 ft² |
| Informal Dining Room | 7'5x11'4 | 84.06 ft² |
| Bathroom | 8'6x5'3 | 44.63 ft² |
| Deck | n/a | 0 ft² |
LOT
Acres: N/A
Lot Size Dim.: 63x215x78x245
Longitude: 44.9457
Latitude: -93.6177
Zoning: Residential-Single Family
FINANCIAL & TAXES
Tax year: 2023
Tax annual amount: $14,461
MISCELLANEOUS
Fuel System: N/A
Sewer System: City Sewer - In Street
Water System: City Water - In Street
ADITIONAL INFORMATION
MLS#: NST7262468
Listing Brokerage: Coldwell Banker Burnet

ID: 2191448
Published: August 05, 2023
Last Update: August 05, 2023
Views: 148


