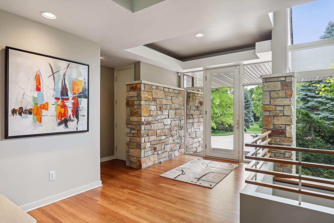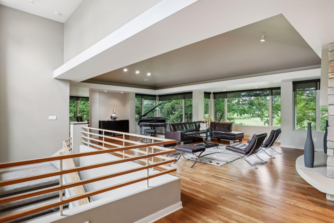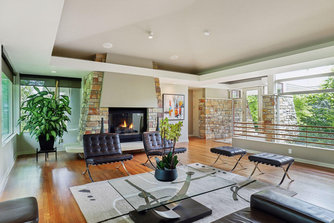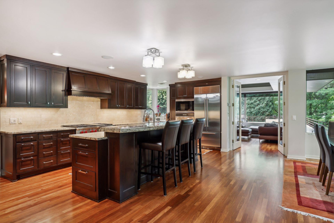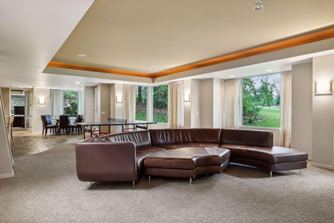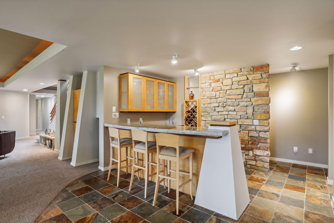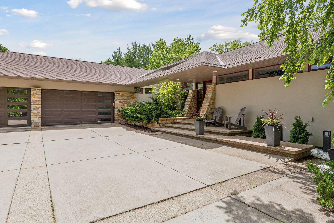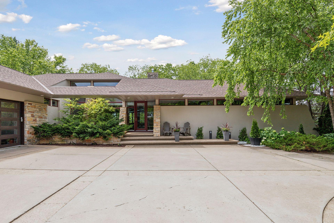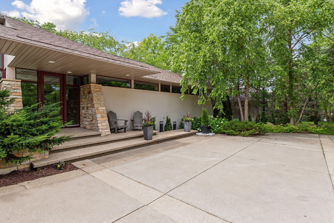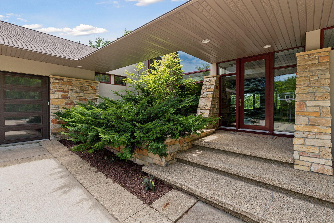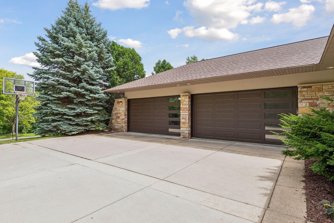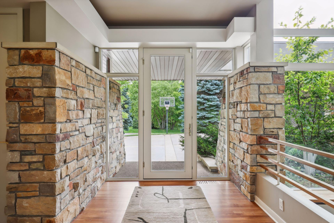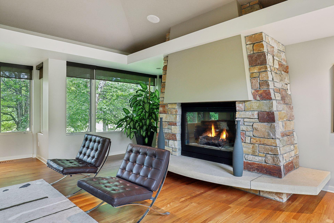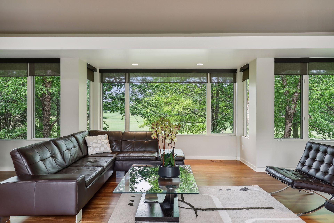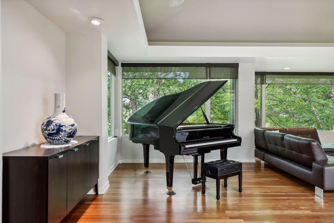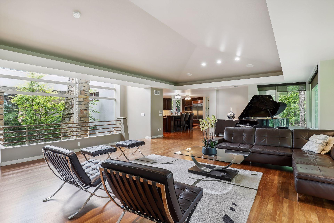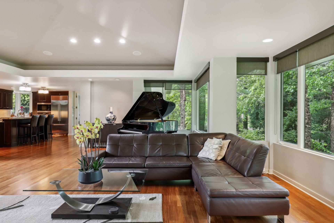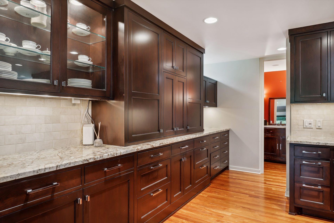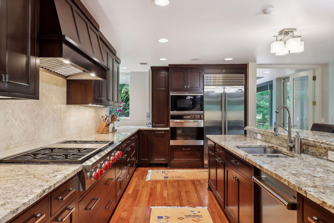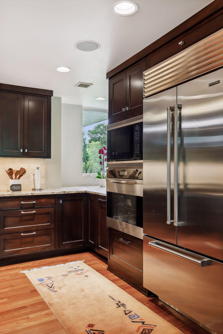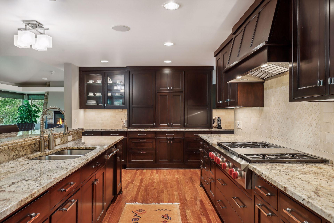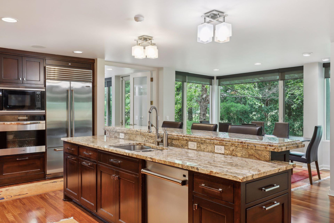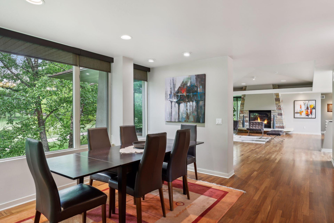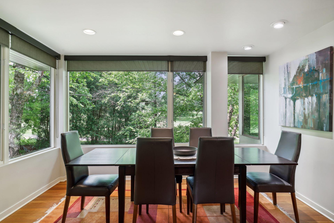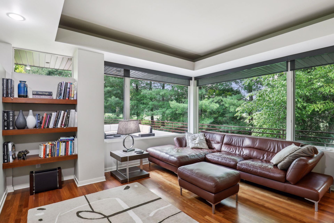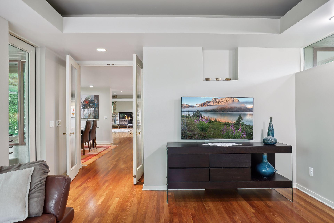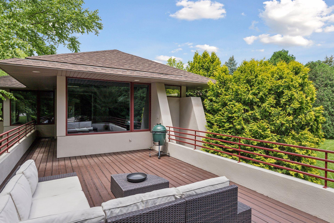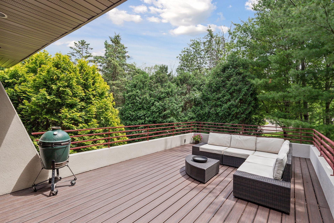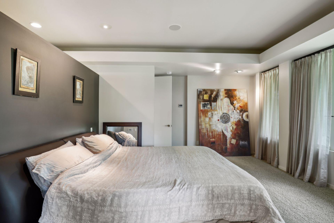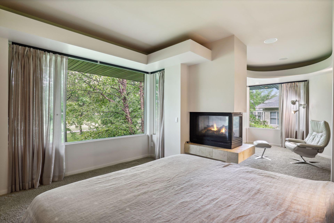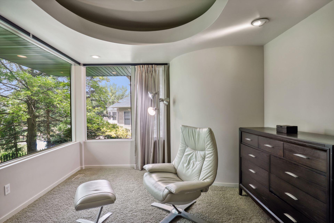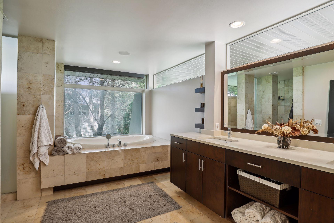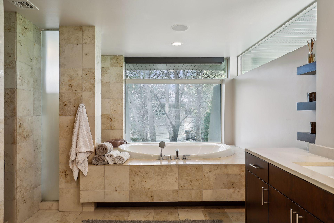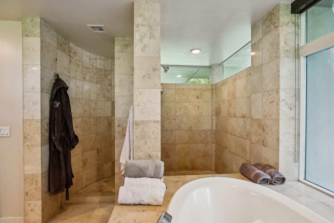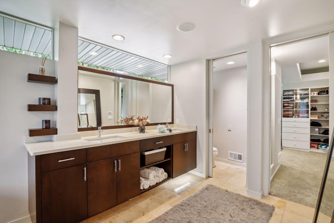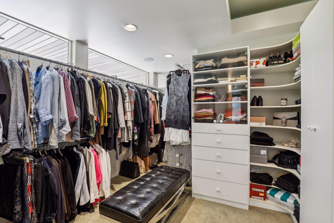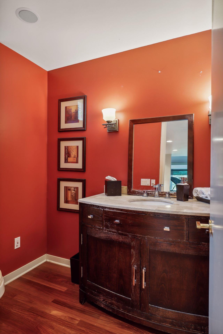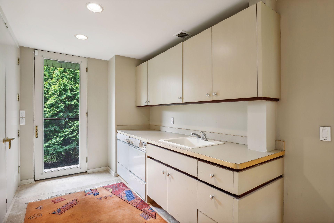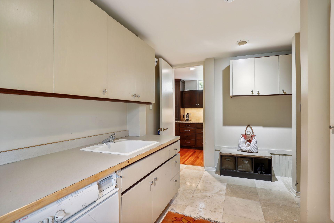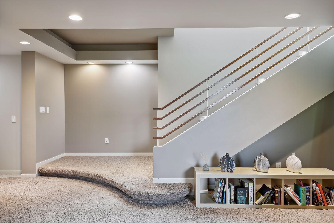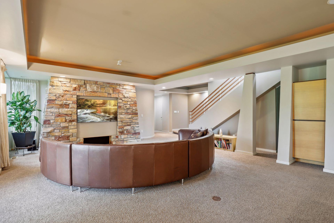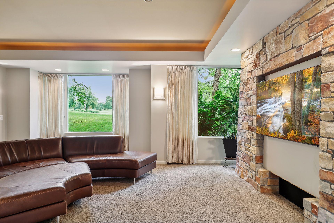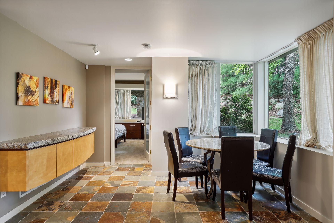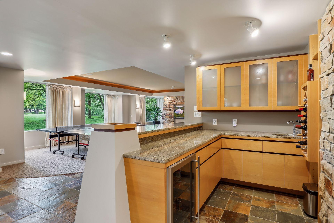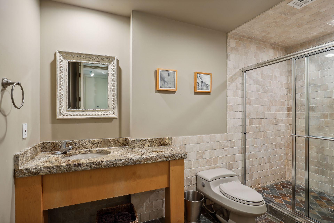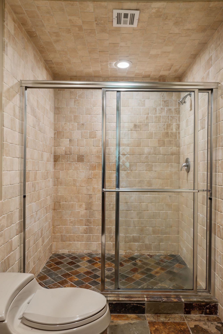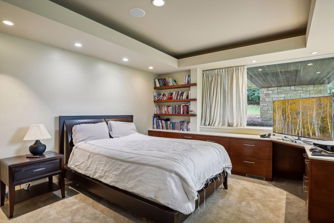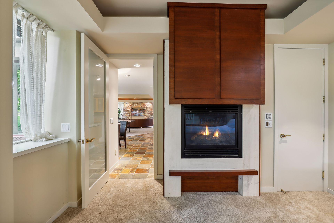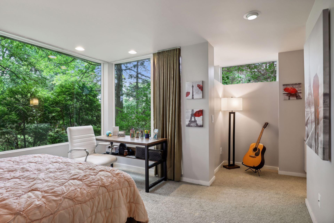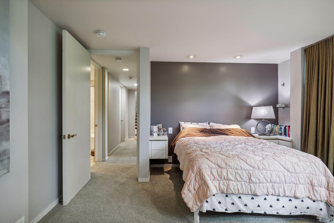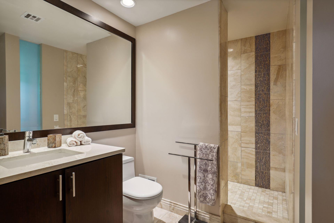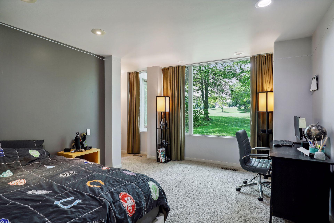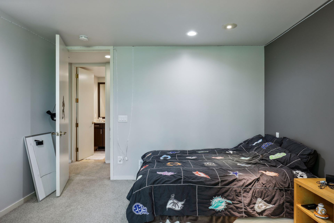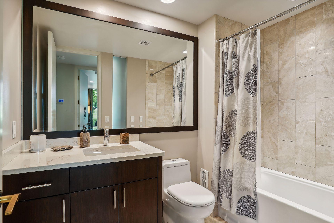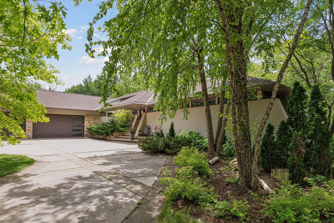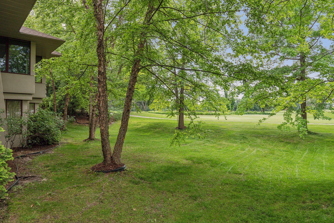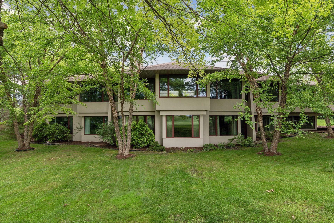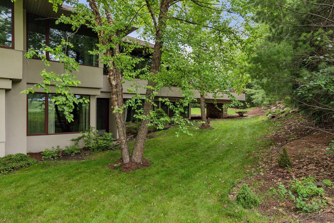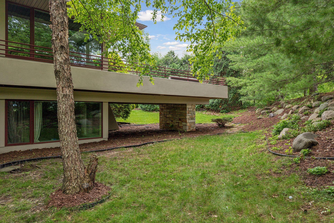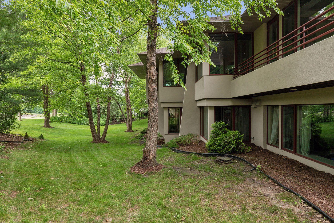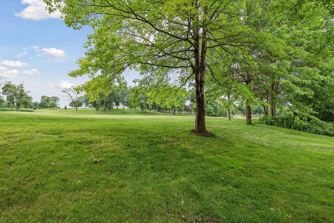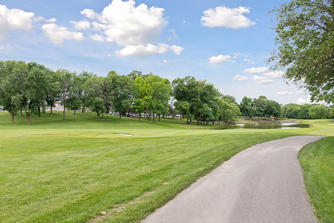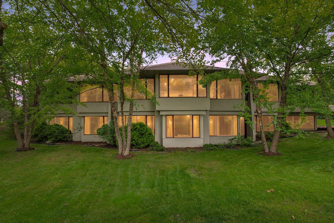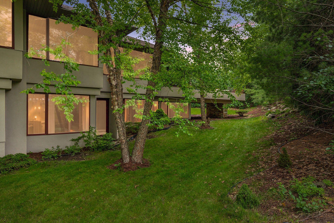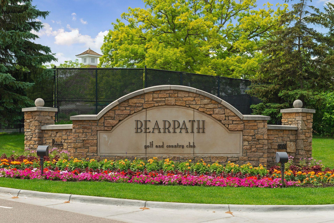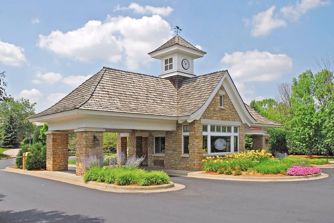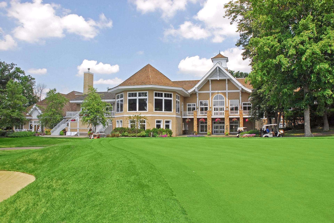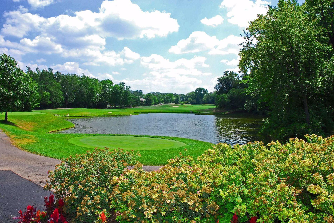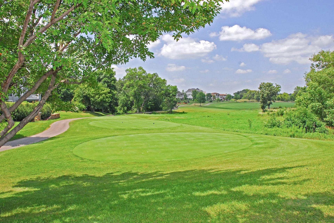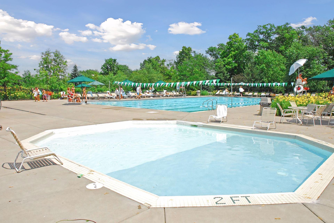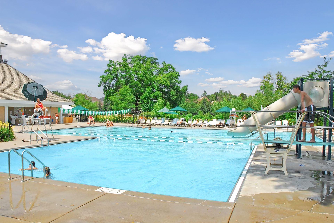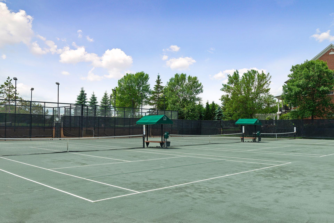18002 BEARPATH TRAIL
18002 Bearpath Trail, Eden Prairie, 55347, MN
-
Price: $1,450,000
-
Status type: For Sale
-
City: Eden Prairie
-
Neighborhood: Bearpath Trail
Bedrooms: 4
Property Size :5289
-
Listing Agent: NST16636,NST56128
-
Property type : Single Family Residence
-
Zip code: 55347
-
Street: 18002 Bearpath Trail
-
Street: 18002 Bearpath Trail
Bathrooms: 5
Year: 1995
Listing Brokerage: Edina Realty, Inc.
FEATURES
- Refrigerator
- Washer
- Dryer
- Microwave
- Exhaust Fan
- Dishwasher
- Water Softener Owned
- Disposal
- Cooktop
- Wall Oven
DETAILS
Elevate Your Lifestyle with Architectural Elegance. Discover luxury in this exquisite Prairie-style walkout rambler, designed by Charles Stinson and built by L. Cramer Builders. Nestled on a secluded lot with uninterrupted views of Bearpath Country Club's first fairway, this home offers spectacular west-facing sunsets. The expansive layout has lots of natural light. The grand vaulted great room features rich mahogany hardwood floors and three gas fireplaces, creating a cozy ambiance. The chef's kitchen boasts a spacious center island, stainless steel appliances, and abundant cabinetry. The main level includes a tranquil primary suite. The lower level has an amusement room and three additional bedrooms. This home is perfect for social gatherings. Thoughtfully updated with numerous enhancements, this home is both elegant and functional. For a comprehensive list of upgrades, see the attached supplement. This isn't just a home—it's a statement of prestige and comfort.
INTERIOR
Bedrooms: 4
Fin ft² / Living Area: 5289 ft²
Below Ground Living: 2542ft²
Bathrooms: 5
Above Ground Living: 2747ft²
-
Basement Details: Daylight/Lookout Windows, Drain Tiled, Drainage System, Finished, Concrete, Sump Pump, Walkout,
Appliances Included:
-
- Refrigerator
- Washer
- Dryer
- Microwave
- Exhaust Fan
- Dishwasher
- Water Softener Owned
- Disposal
- Cooktop
- Wall Oven
EXTERIOR
Air Conditioning: Central Air
Garage Spaces: 4
Construction Materials: N/A
Foundation Size: 2739ft²
Unit Amenities:
-
- Patio
- Kitchen Window
- Deck
- Hardwood Floors
- Walk-In Closet
- Washer/Dryer Hookup
Heating System:
-
- Forced Air
- Fireplace(s)
ROOMS
| Main | Size | ft² |
|---|---|---|
| Living Room | 22x20 | 484 ft² |
| Dining Room | 20x12 | 400 ft² |
| Kitchen | 24x11 | 576 ft² |
| Family Room | 16x14 | 256 ft² |
| Bedroom 1 | 16x15 | 256 ft² |
| Informal Dining Room | 13x12 | 169 ft² |
| Sitting Room | 11x11 | 121 ft² |
| Laundry | 14x9 | 196 ft² |
| Deck | 13.5x23 | 181.13 ft² |
| Lower | Size | ft² |
|---|---|---|
| Bedroom 2 | 15x14 | 225 ft² |
| Bedroom 3 | 13x13 | 169 ft² |
| Bedroom 4 | 13x12 | 169 ft² |
| Family Room | 32x20 | 1024 ft² |
| Recreation Room | 15x12 | 225 ft² |
| Bar/Wet Bar Room | 13x7 | 169 ft² |
LOT
Acres: N/A
Lot Size Dim.: 324x236x198
Longitude: 44.8423
Latitude: -93.5025
Zoning: Residential-Single Family
FINANCIAL & TAXES
Tax year: 2024
Tax annual amount: $16,214
MISCELLANEOUS
Fuel System: N/A
Sewer System: City Sewer/Connected
Water System: City Water/Connected
ADITIONAL INFORMATION
MLS#: NST7596719
Listing Brokerage: Edina Realty, Inc.

ID: 3144432
Published: July 11, 2024
Last Update: July 11, 2024
Views: 47



