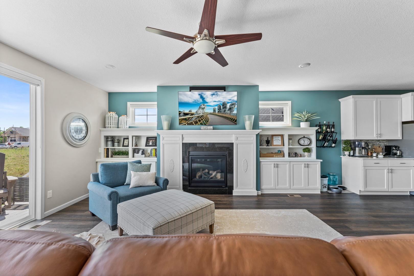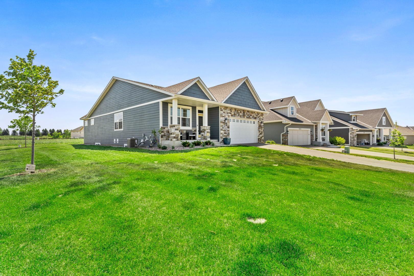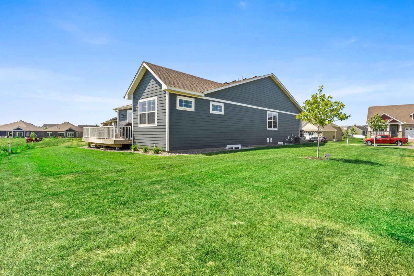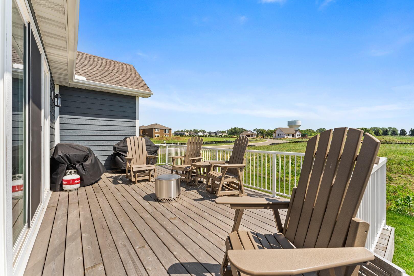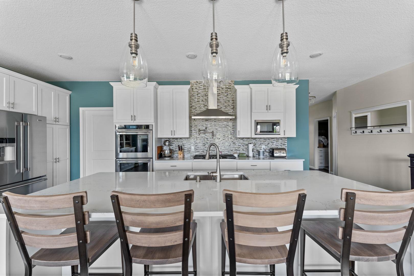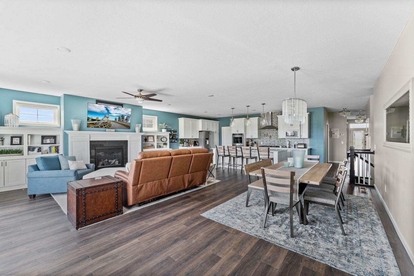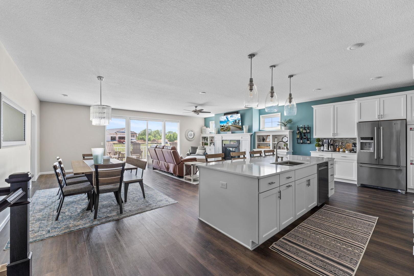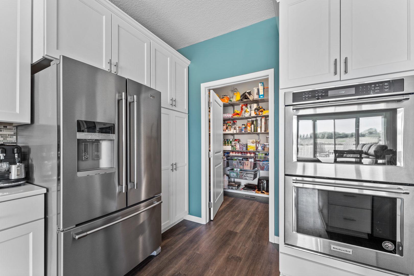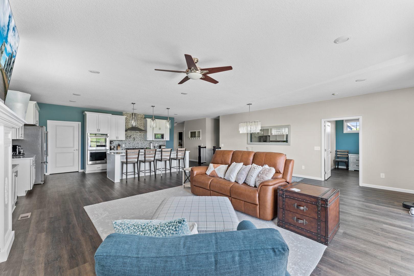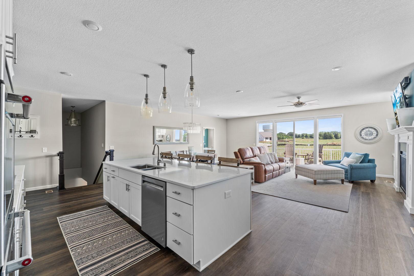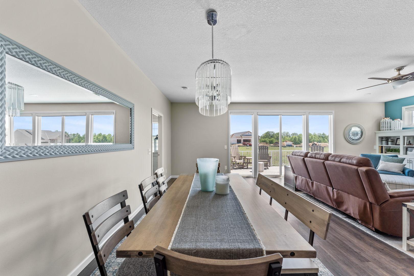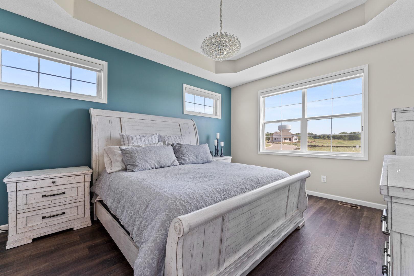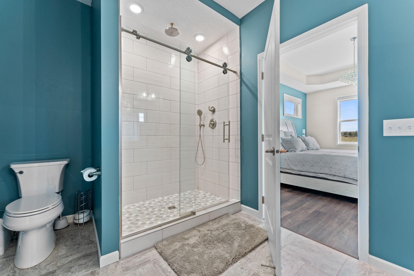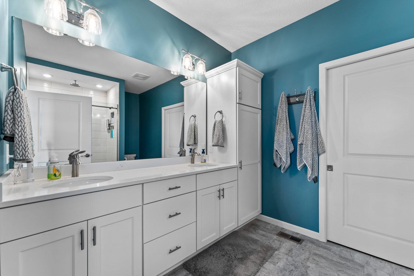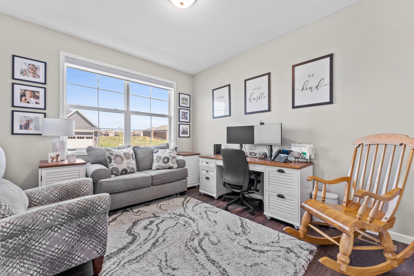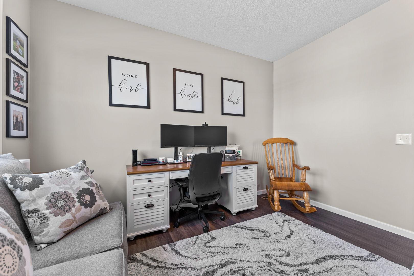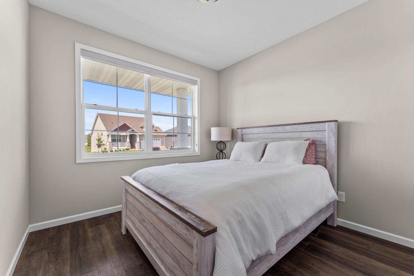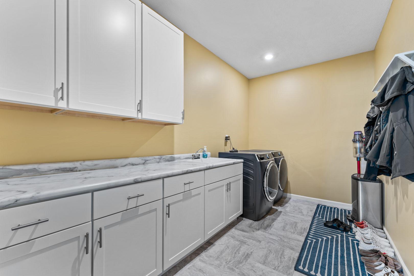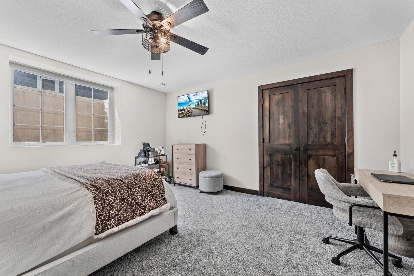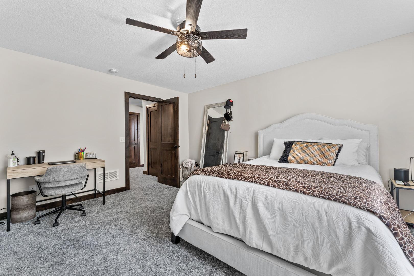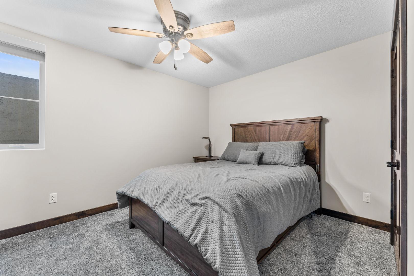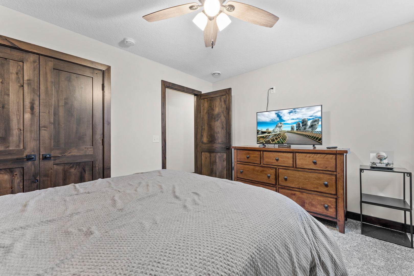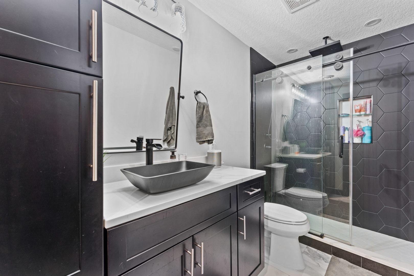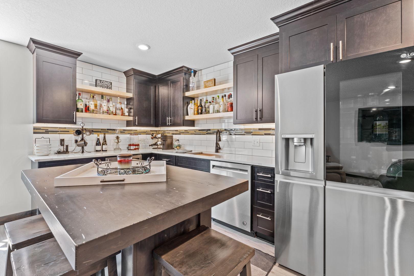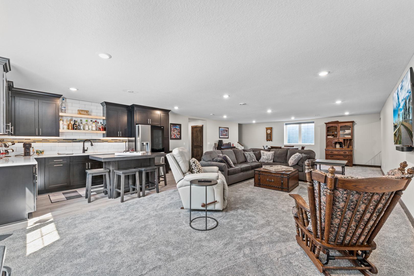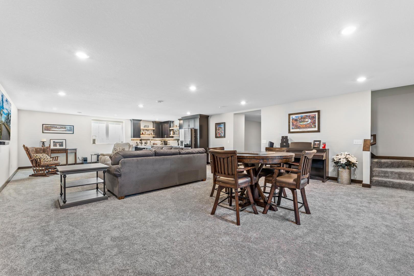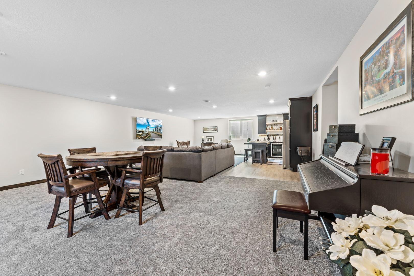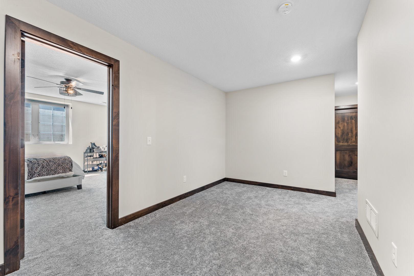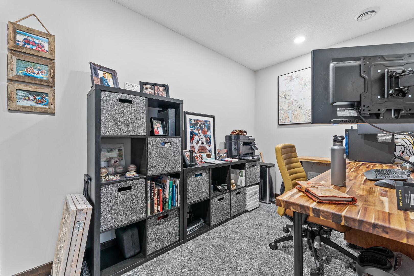18002 GRESFORD LANE
18002 Gresford Lane, Lakeville, 55044, MN
-
Price: $675,000
-
Status type: For Sale
-
City: Lakeville
-
Neighborhood: Summers Creek
Bedrooms: 4
Property Size :3484
-
Listing Agent: NST25792,NST84549
-
Property type : Single Family Residence
-
Zip code: 55044
-
Street: 18002 Gresford Lane
-
Street: 18002 Gresford Lane
Bathrooms: 3
Year: 2020
Listing Brokerage: Exp Realty, LLC.
FEATURES
- Refrigerator
- Microwave
- Exhaust Fan
- Dishwasher
- Water Softener Owned
- Disposal
- Cooktop
- Wall Oven
- Humidifier
- Air-To-Air Exchanger
- Tankless Water Heater
DETAILS
Why wait to build when you can have this Former Model which is absolutely STUNNING! 4Br, 3ba, 2 car home has 2 appointed offices which is perfect for those that work from home. Exquisite kitchen boasts an expansive island for plenty of family or entertaining. Walk-in Pantry has been re-modeled with Elfa shelving. Open floor plan with built-ins surrounding the gas fireplace as well as an abundance of natural light coming in thru your large patio doors. Primary on the main has plenty of natural light with additional peeker windows showcasing one wall, primary bath features a spa like room with newly re-finished shower and walk in closet with all new Elfa shelving.The additional bedrooms have the main wall components to add to the Elfa shelving. Main floor laundry. Lower level just finished and is the perfect place for entertaining family/friends. GORGEOUS bar area,large family room, 2 addtl BR's,3/4 alluring looking bath and ofc complete this home. There is NOTHING left for you to do.
INTERIOR
Bedrooms: 4
Fin ft² / Living Area: 3484 ft²
Below Ground Living: 1512ft²
Bathrooms: 3
Above Ground Living: 1972ft²
-
Basement Details: Full, Finished, Sump Pump, Egress Window(s),
Appliances Included:
-
- Refrigerator
- Microwave
- Exhaust Fan
- Dishwasher
- Water Softener Owned
- Disposal
- Cooktop
- Wall Oven
- Humidifier
- Air-To-Air Exchanger
- Tankless Water Heater
EXTERIOR
Air Conditioning: Central Air
Garage Spaces: 2
Construction Materials: N/A
Foundation Size: 1763ft²
Unit Amenities:
-
- Deck
- Porch
- Hardwood Floors
- Ceiling Fan(s)
- Walk-In Closet
- Vaulted Ceiling(s)
- Washer/Dryer Hookup
- Paneled Doors
- Main Floor Master Bedroom
- Kitchen Center Island
- Master Bedroom Walk-In Closet
- Wet Bar
- Tile Floors
Heating System:
-
- Forced Air
ROOMS
| Main | Size | ft² |
|---|---|---|
| Living Room | 22x11 | 484 ft² |
| Dining Room | 12x12 | 144 ft² |
| Kitchen | 22x10 | 484 ft² |
| Bedroom 1 | 16x13 | 256 ft² |
| Bedroom 2 | 11x11 | 121 ft² |
| Office | 11x11 | 121 ft² |
| Laundry | 9x6 | 81 ft² |
| Deck | 14x14 | 196 ft² |
| Lower | Size | ft² |
|---|---|---|
| Family Room | 37x22 | 1369 ft² |
| Bedroom 3 | 15x14 | 225 ft² |
| Bedroom 4 | 13x10 | 169 ft² |
| Office | 12x7 | 144 ft² |
LOT
Acres: N/A
Lot Size Dim.: 90x50
Longitude: 44.6891
Latitude: -93.2251
Zoning: Residential-Single Family
FINANCIAL & TAXES
Tax year: 2022
Tax annual amount: $5,344
MISCELLANEOUS
Fuel System: N/A
Sewer System: City Sewer/Connected
Water System: City Water/Connected
ADITIONAL INFORMATION
MLS#: NST6223493
Listing Brokerage: Exp Realty, LLC.

ID: 886636
Published: June 21, 2022
Last Update: June 21, 2022
Views: 74


