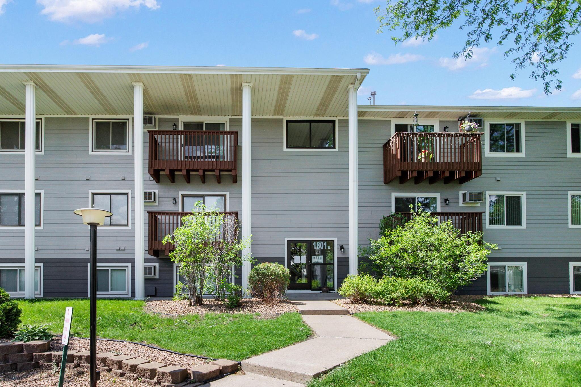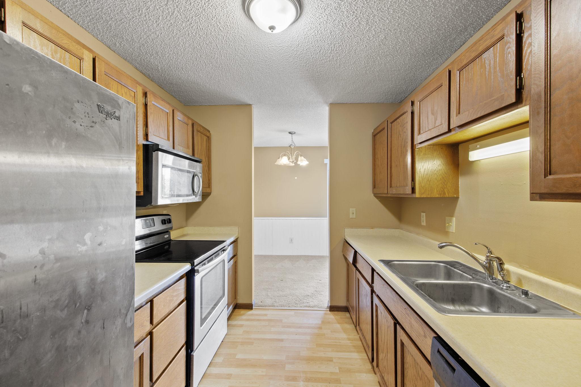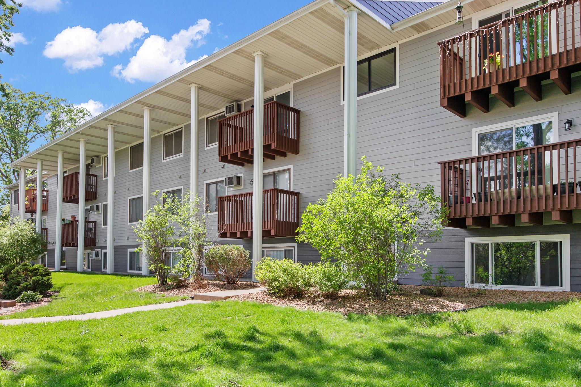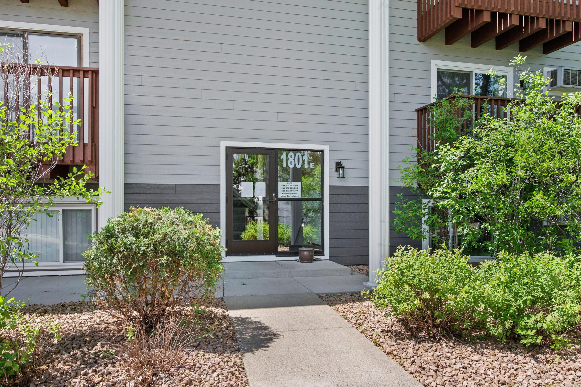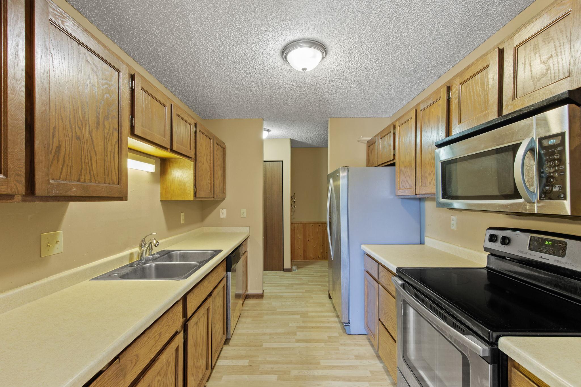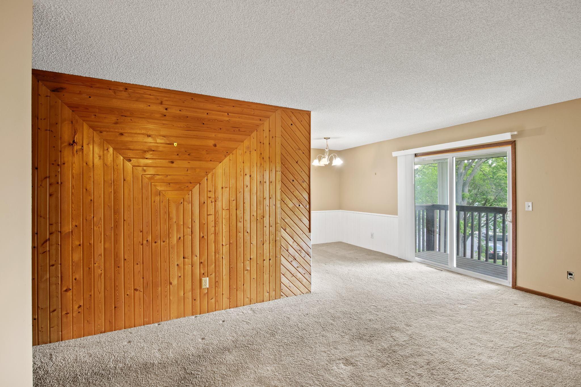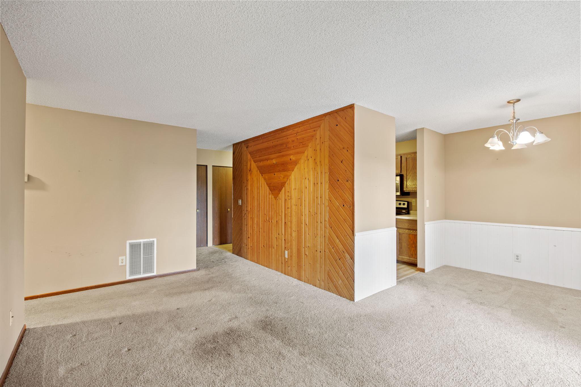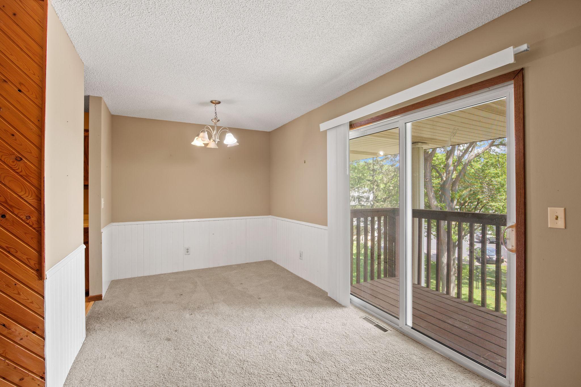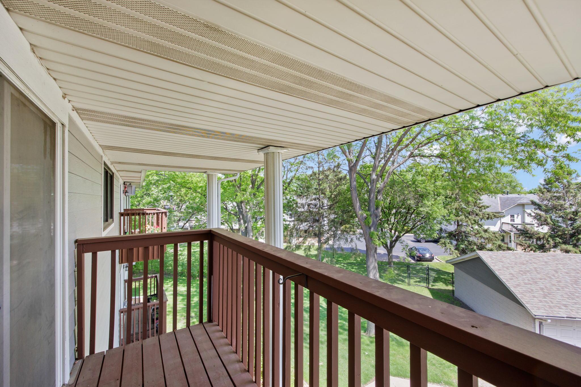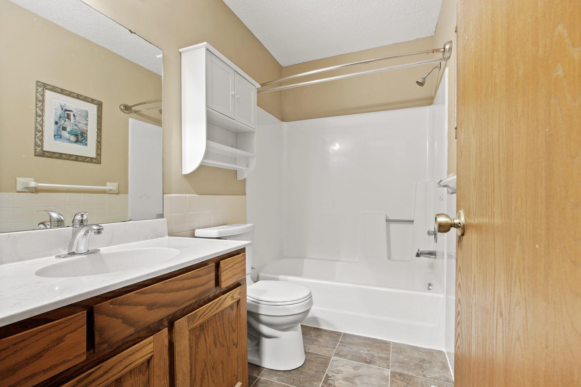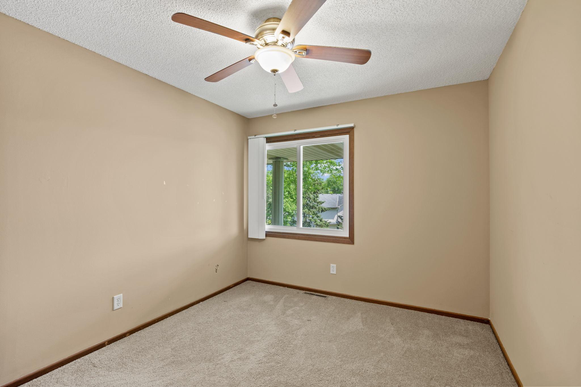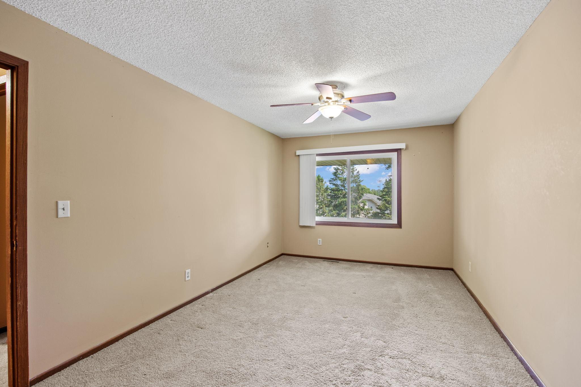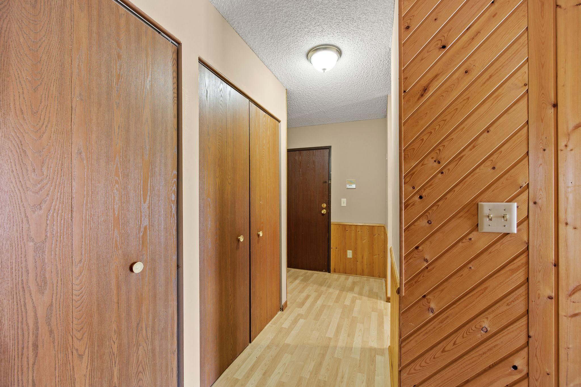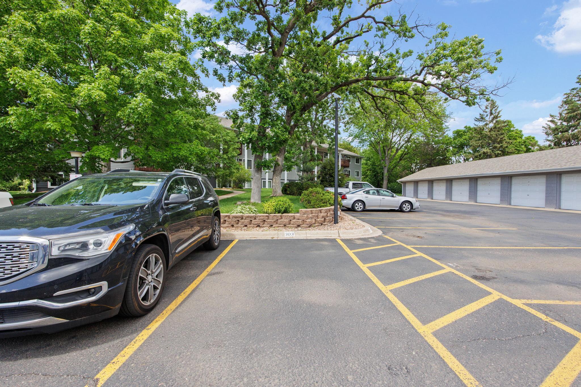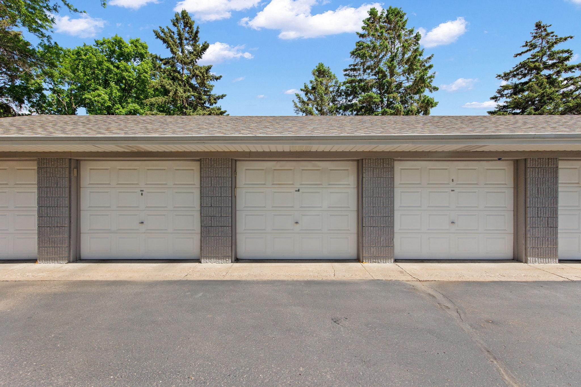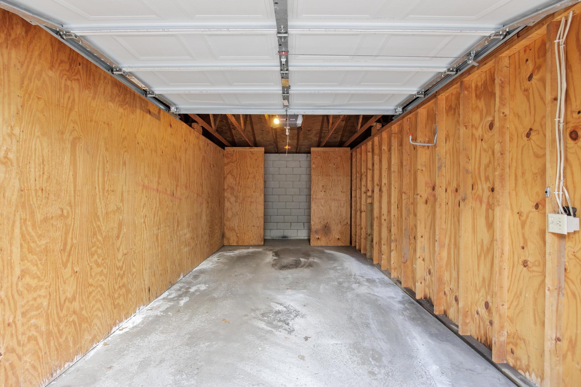1801 113TH AVENUE
1801 113th Avenue, Coon Rapids, 55433, MN
-
Price: $149,900
-
Status type: For Sale
-
City: Coon Rapids
-
Neighborhood: Condo 10 Forest Oaks Condo
Bedrooms: 2
Property Size :1040
-
Listing Agent: NST10642,NST68089
-
Property type : High Rise
-
Zip code: 55433
-
Street: 1801 113th Avenue
-
Street: 1801 113th Avenue
Bathrooms: 2
Year: 1981
Listing Brokerage: Keller Williams Premier Realty Lake Minnetonka
FEATURES
- Range
- Refrigerator
- Washer
- Dryer
- Exhaust Fan
DETAILS
Welcome Home! Bright, open floor plan offering functionality with the ease of 1 level living. Owners suite offers a private bath and larger closet. Sizable second bedroom. Private deck with views of green space. 1 car garage with storage space and additional assigned parking available. Close to schools, shopping, trails, parks, less than 3 blocks to the bus and 6 blocks to commuter rail.
INTERIOR
Bedrooms: 2
Fin ft² / Living Area: 1040 ft²
Below Ground Living: N/A
Bathrooms: 2
Above Ground Living: 1040ft²
-
Basement Details: None,
Appliances Included:
-
- Range
- Refrigerator
- Washer
- Dryer
- Exhaust Fan
EXTERIOR
Air Conditioning: Wall Unit(s)
Garage Spaces: 1
Construction Materials: N/A
Foundation Size: 1040ft²
Unit Amenities:
-
- Deck
- Natural Woodwork
- Hardwood Floors
- Ceiling Fan(s)
- Washer/Dryer Hookup
- Indoor Sprinklers
- Main Floor Master Bedroom
Heating System:
-
- Forced Air
ROOMS
| Main | Size | ft² |
|---|---|---|
| Living Room | 16x10 | 256 ft² |
| Dining Room | 9x7 | 81 ft² |
| Kitchen | 8x10 | 64 ft² |
| Bedroom 1 | 18x10 | 324 ft² |
| Bedroom 2 | 9x10 | 81 ft² |
| Laundry | 9x8 | 81 ft² |
| n/a | Size | ft² |
|---|---|---|
| n/a | 0 ft² |
LOT
Acres: N/A
Lot Size Dim.: common
Longitude: 45.1763
Latitude: -93.3127
Zoning: Residential-Single Family
FINANCIAL & TAXES
Tax year: 2021
Tax annual amount: $1,358
MISCELLANEOUS
Fuel System: N/A
Sewer System: City Sewer/Connected
Water System: City Water/Connected
ADITIONAL INFORMATION
MLS#: NST6205266
Listing Brokerage: Keller Williams Premier Realty Lake Minnetonka

ID: 899257
Published: June 03, 2022
Last Update: June 03, 2022
Views: 98


