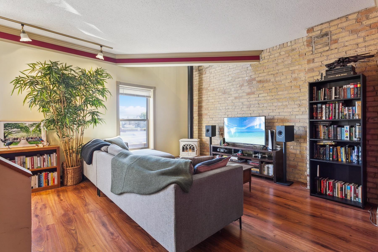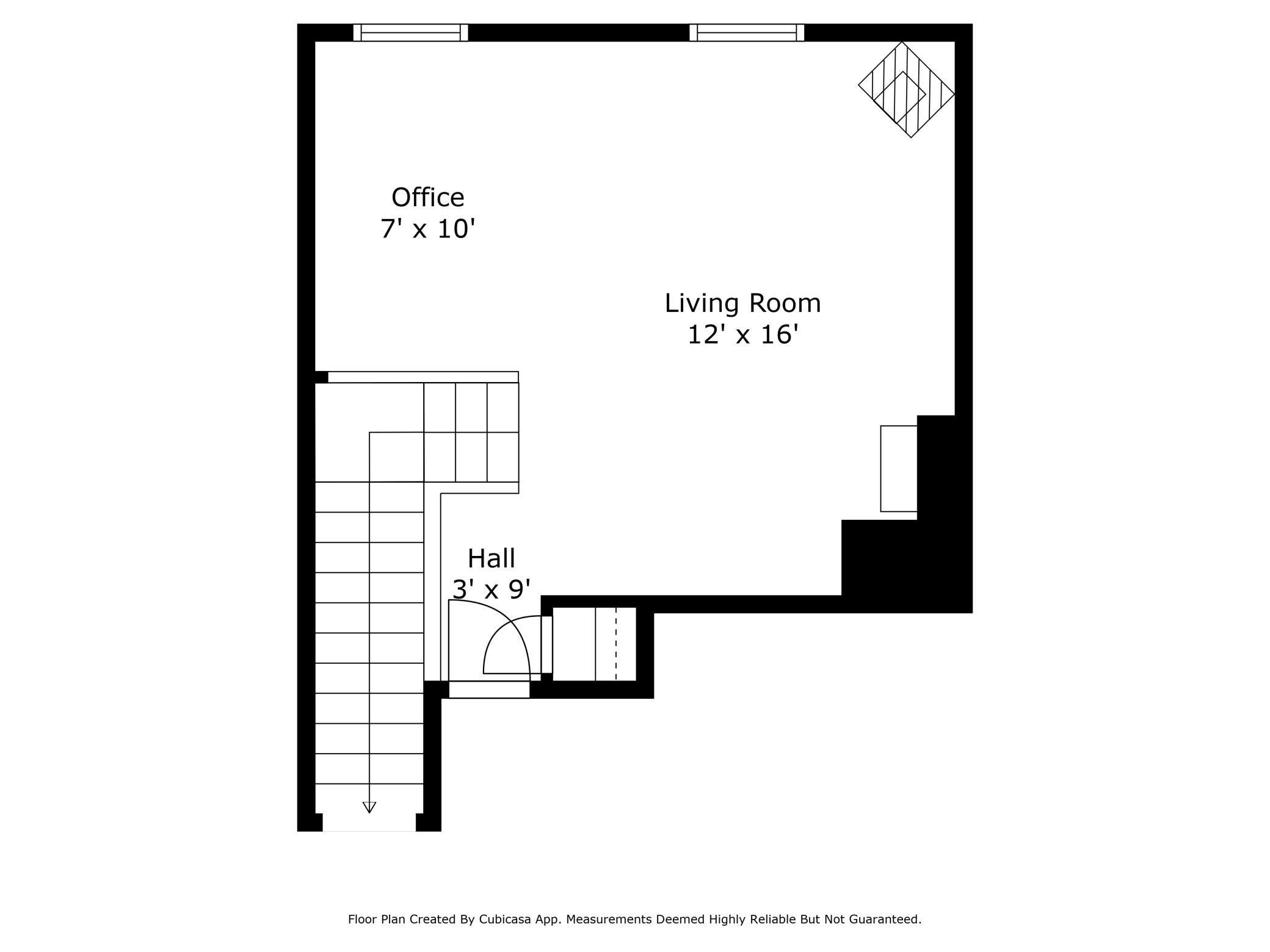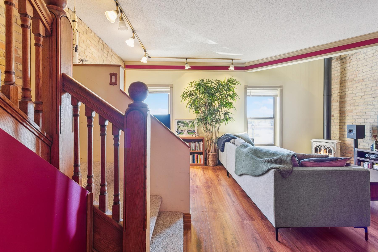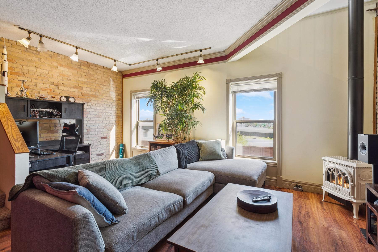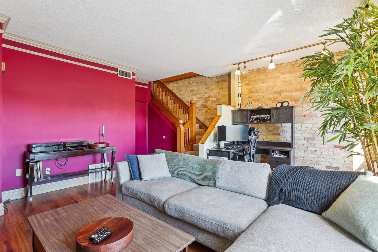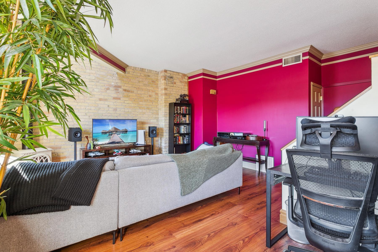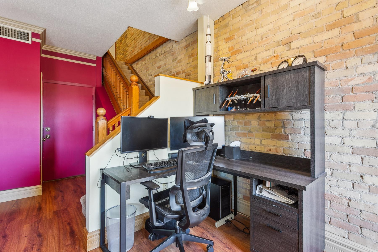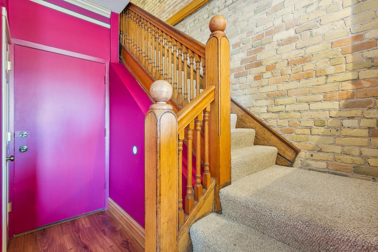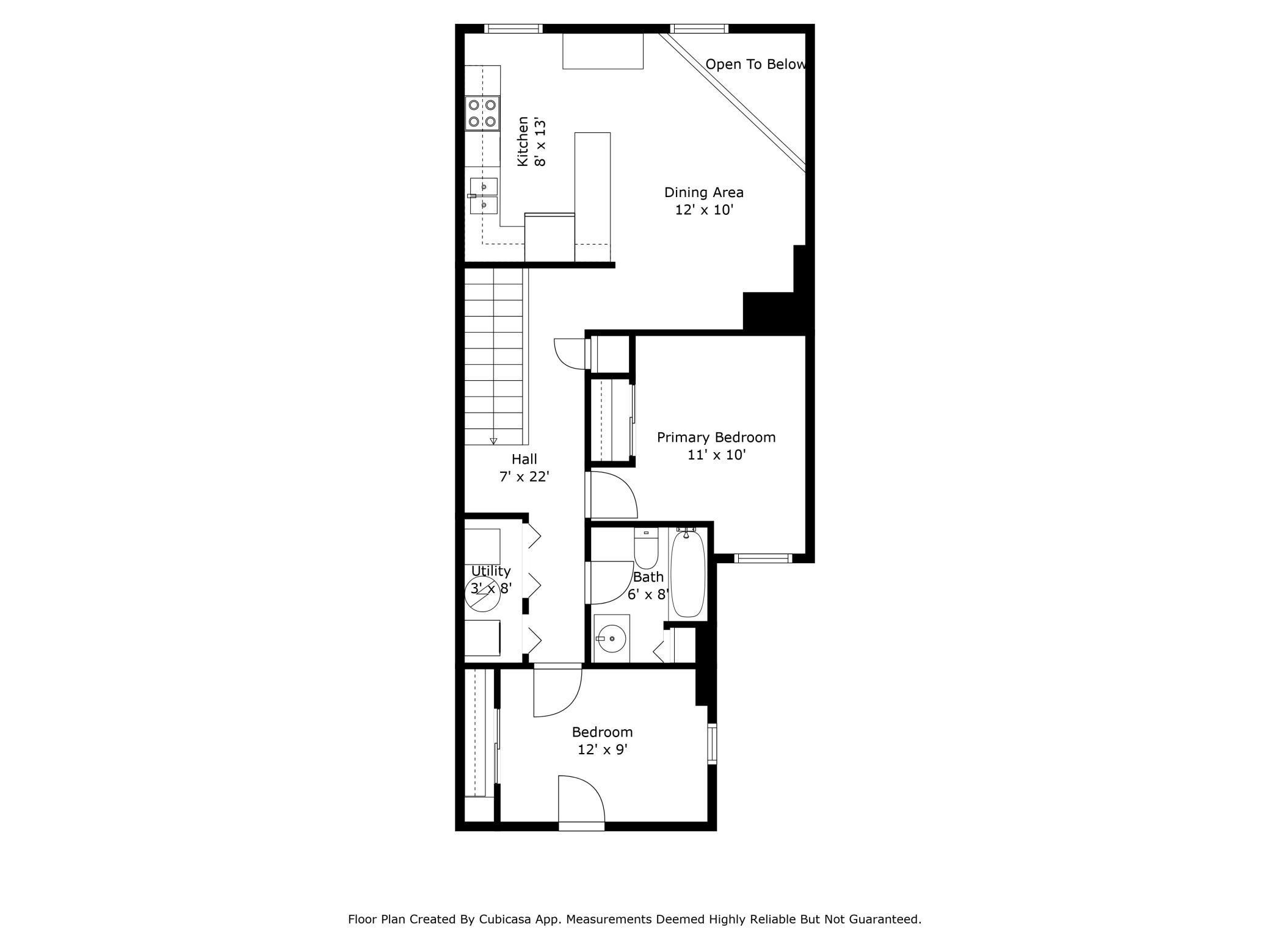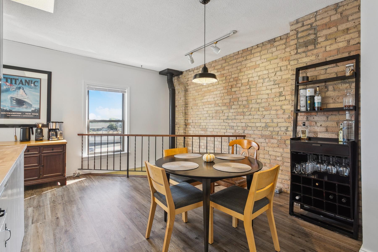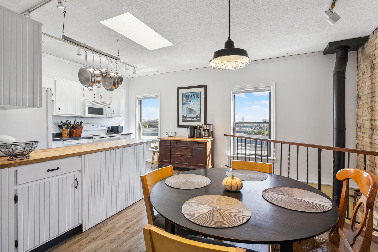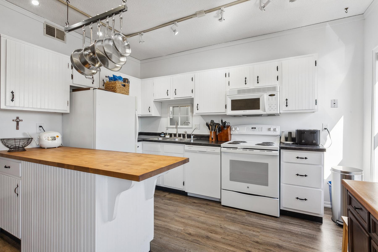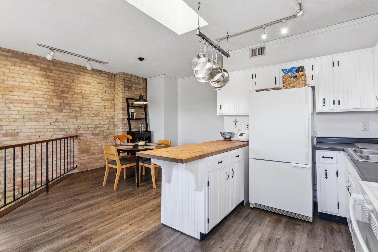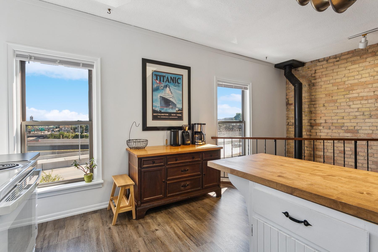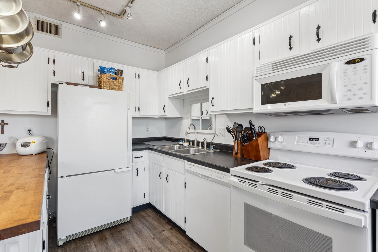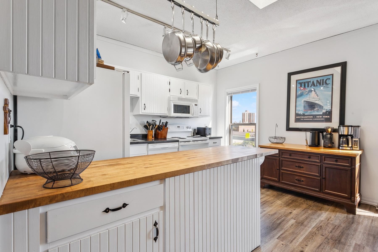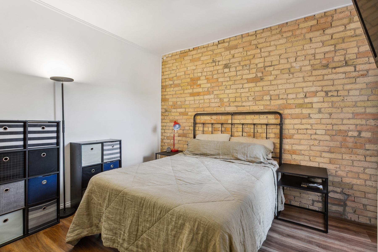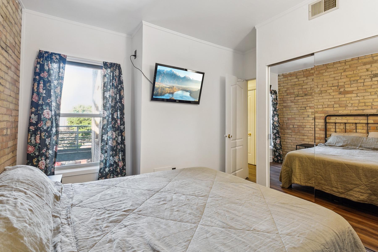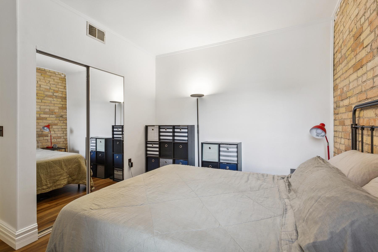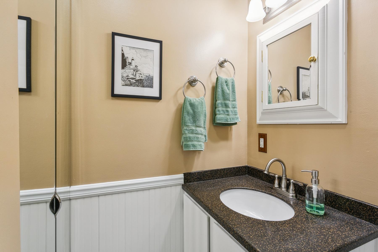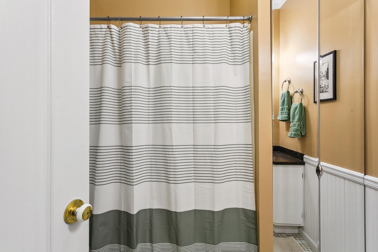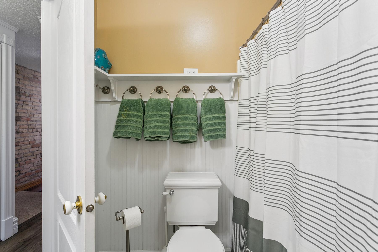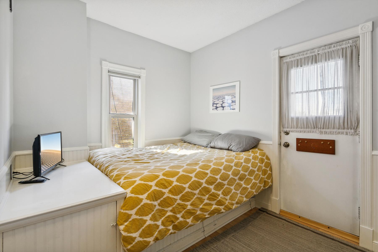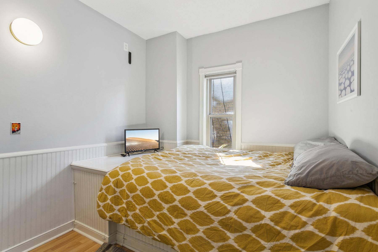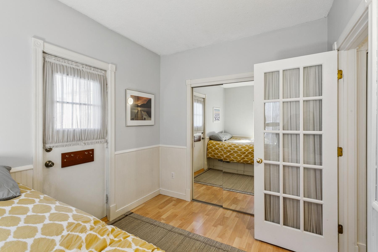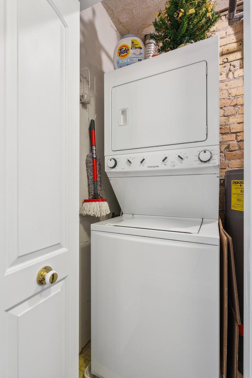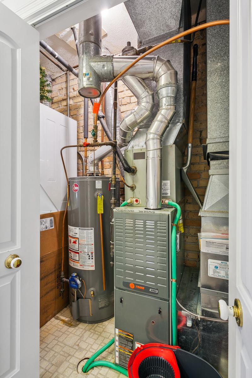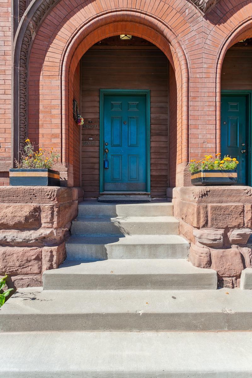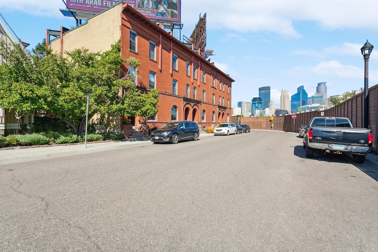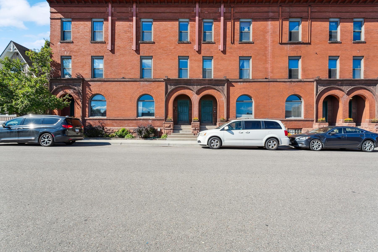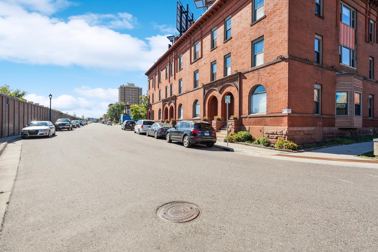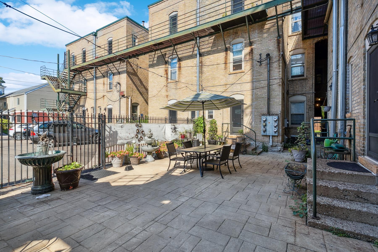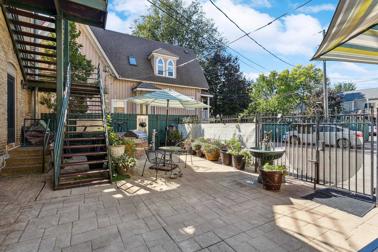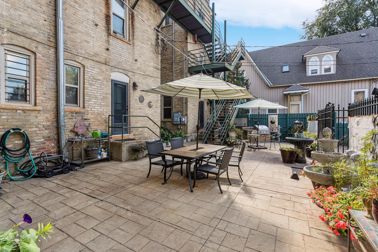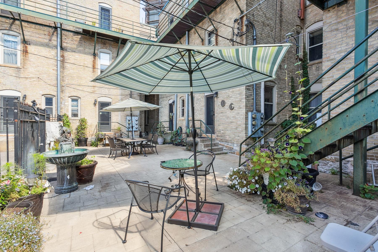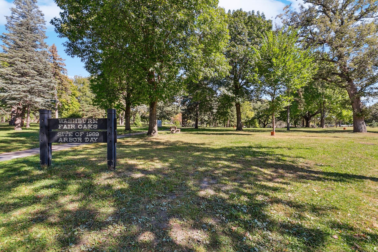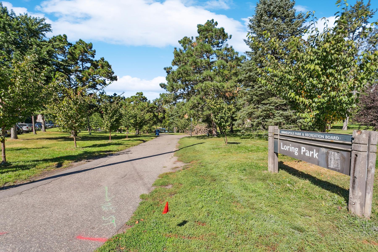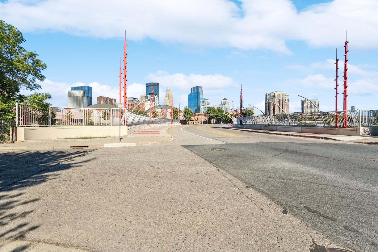1802 4TH AVENUE
1802 4th Avenue, Minneapolis, 55404, MN
-
Price: $205,000
-
Status type: For Sale
-
City: Minneapolis
-
Neighborhood: Steven's Square - Loring Heights
Bedrooms: 2
Property Size :993
-
Listing Agent: NST17994,NST74104
-
Property type : Low Rise
-
Zip code: 55404
-
Street: 1802 4th Avenue
-
Street: 1802 4th Avenue
Bathrooms: 1
Year: 1900
Listing Brokerage: RE/MAX Results
FEATURES
- Range
- Refrigerator
- Washer
- Dryer
- Microwave
- Dishwasher
- Disposal
- Gas Water Heater
DETAILS
Find the best of urban loft living in this two-bedroom 1 Bath condo featuring open-plan living spaces, exposed brick interior walls, high ceilings, antique woodwork and a cozy freestanding gas fireplace to create industrial charm and comfortable living. Enjoy skyline views from your front door and views of US Bank Stadium & the Minneapolis Skyline from your spacious kitchen. With a central location between downtown and Eat Street, you'll have easy access to Minneapolis' best restaurants and world-class events. Association maintains shared outdoor spaces (patio with planters and grill; garden with fire pit; off-street parking lot), and dues conveniently include water, trash and fiber internet.
INTERIOR
Bedrooms: 2
Fin ft² / Living Area: 993 ft²
Below Ground Living: N/A
Bathrooms: 1
Above Ground Living: 993ft²
-
Basement Details: None,
Appliances Included:
-
- Range
- Refrigerator
- Washer
- Dryer
- Microwave
- Dishwasher
- Disposal
- Gas Water Heater
EXTERIOR
Air Conditioning: Central Air
Garage Spaces: N/A
Construction Materials: N/A
Foundation Size: 993ft²
Unit Amenities:
-
- Kitchen Window
- Natural Woodwork
- Washer/Dryer Hookup
- Skylight
- City View
Heating System:
-
- Forced Air
ROOMS
| Upper | Size | ft² |
|---|---|---|
| Living Room | 12x16 | 144 ft² |
| Office | 7x10 | 49 ft² |
| Third | Size | ft² |
|---|---|---|
| Dining Room | 12x10 | 144 ft² |
| Kitchen | 8x13 | 64 ft² |
| Bedroom 1 | 11x10 | 121 ft² |
| Bedroom 2 | 12x9 | 144 ft² |
| Bathroom | 6x8 | 36 ft² |
| Utility Room | 3x8 | 9 ft² |
LOT
Acres: N/A
Lot Size Dim.: Common
Longitude: 44.965
Latitude: -93.2706
Zoning: Residential-Single Family
FINANCIAL & TAXES
Tax year: 2024
Tax annual amount: $2,173
MISCELLANEOUS
Fuel System: N/A
Sewer System: City Sewer/Connected
Water System: City Water/Connected
ADITIONAL INFORMATION
MLS#: NST7655016
Listing Brokerage: RE/MAX Results

ID: 3448889
Published: October 04, 2024
Last Update: October 04, 2024
Views: 50


