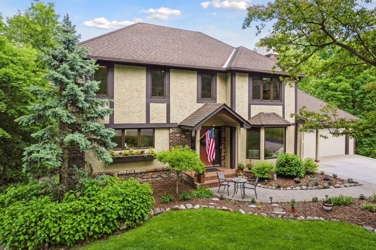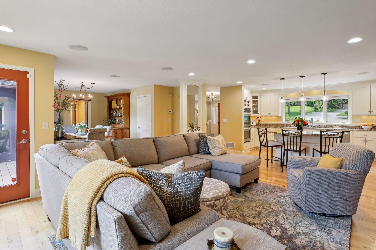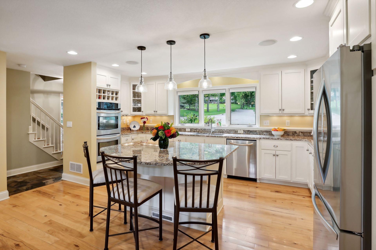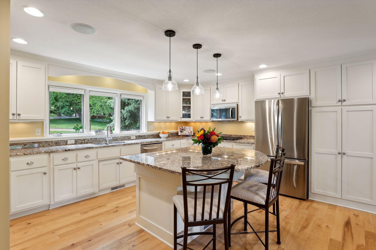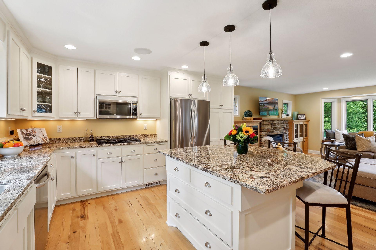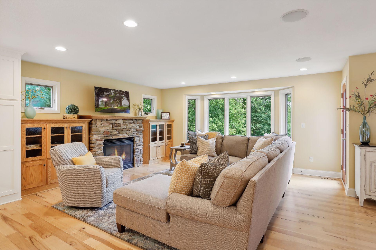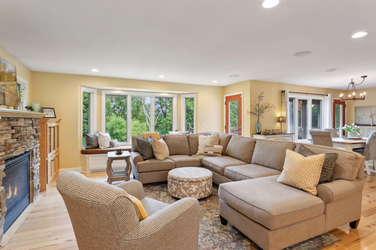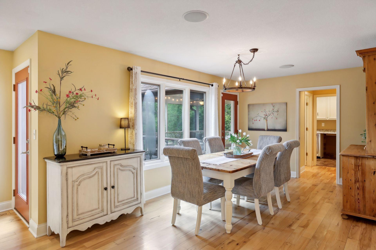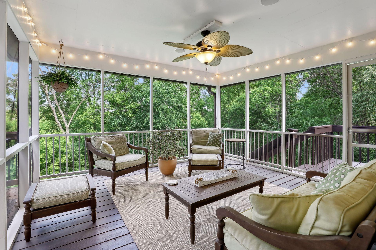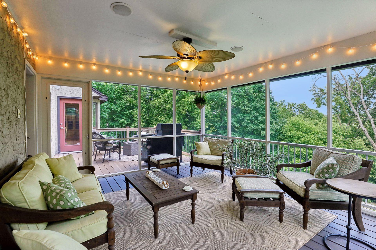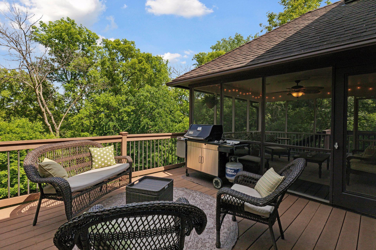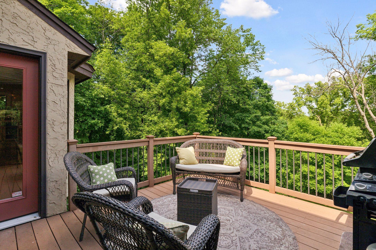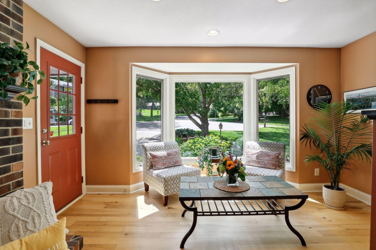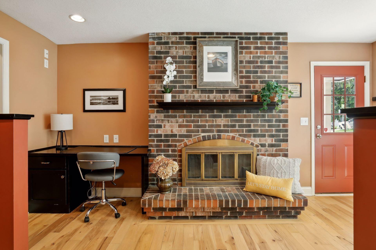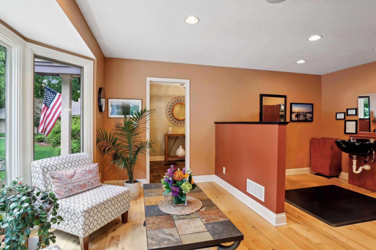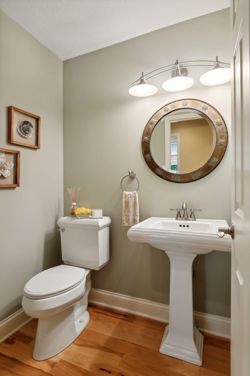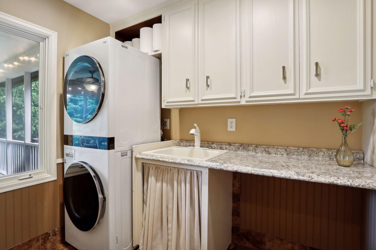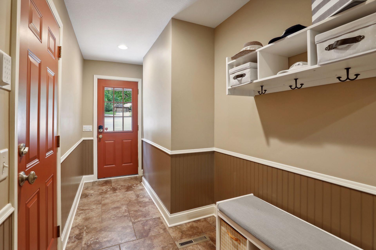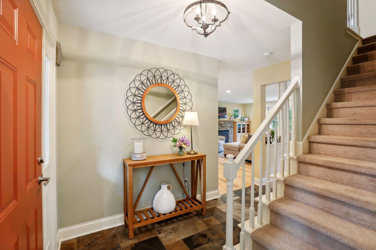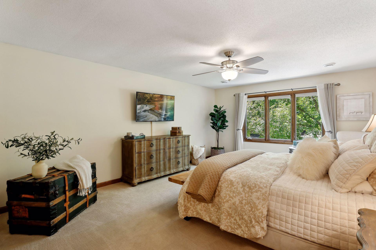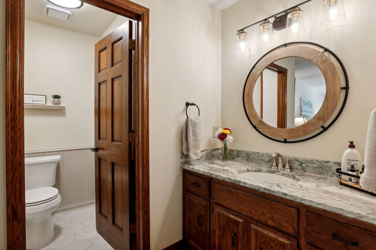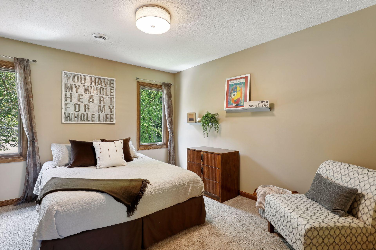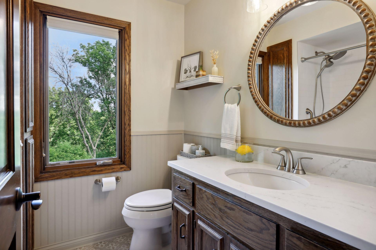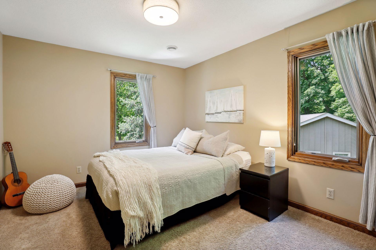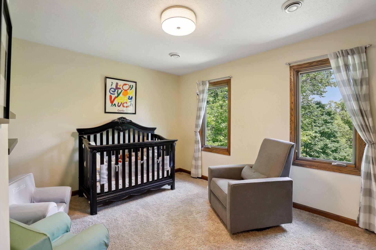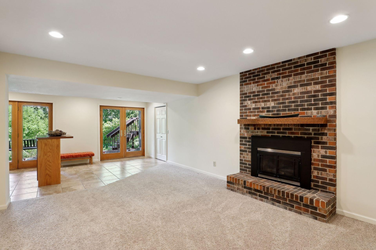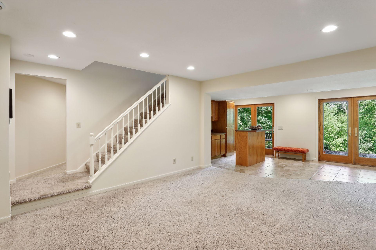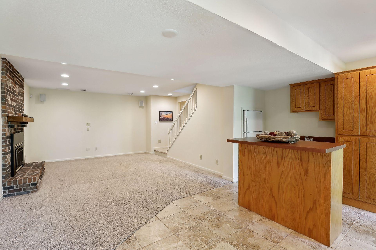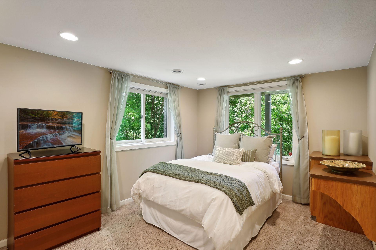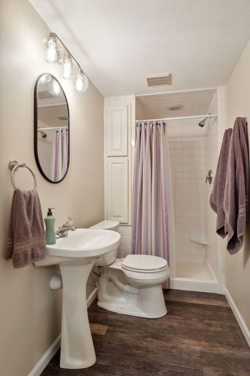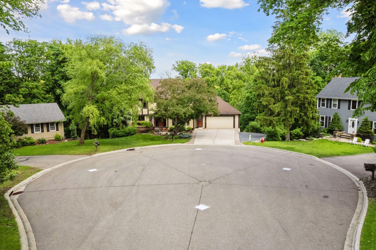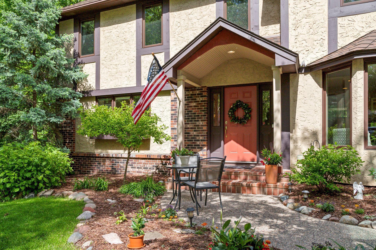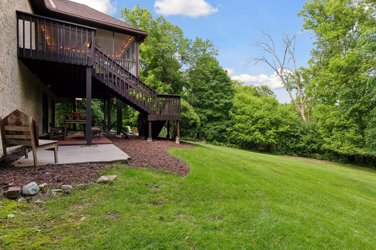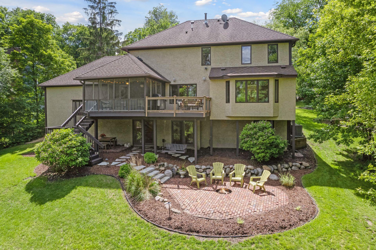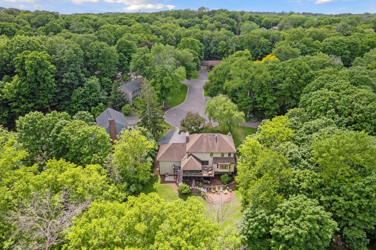18027 TURNBERRY CIRCLE
18027 Turnberry Circle, Minnetonka, 55345, MN
-
Price: $799,000
-
Status type: For Sale
-
City: Minnetonka
-
Neighborhood: Highgate
Bedrooms: 5
Property Size :3096
-
Listing Agent: NST16633,NST56797
-
Property type : Single Family Residence
-
Zip code: 55345
-
Street: 18027 Turnberry Circle
-
Street: 18027 Turnberry Circle
Bathrooms: 4
Year: 1978
Listing Brokerage: Coldwell Banker Burnet
FEATURES
- Refrigerator
- Washer
- Dryer
- Microwave
- Dishwasher
- Water Softener Owned
- Disposal
- Cooktop
- Wall Oven
- Humidifier
- Double Oven
- Stainless Steel Appliances
DETAILS
Coveted two-story home in the Highgate neighborhood. Nestled at the end of a quiet cul-de-sac, this beautifully updated and meticulously cared for open floor plan is flooded with natural light. The gracious kitchen featuring a center island and double ovens flows perfectly into the inviting great room with a fireplace, built-ins, and a bay window with seating overlooking the private wooded backyard. The dining room opens to the relaxing screened porch and deck. The flex room with a fireplace and large windows can be used as an office, living room, or den. Four bedrooms are located on the upper level including the spacious owner’s suite boasting a private bath and walk-in closet. The walkout lower level with a fireplace and bar area opens to a patio and firepit area. There is also a bedroom, ¾ bathroom, and plenty of storage space on the lower level. Concrete driveway with additional parking. Ideal location close to schools and shopping. Minnetonka schools – Deephaven Elementary.
INTERIOR
Bedrooms: 5
Fin ft² / Living Area: 3096 ft²
Below Ground Living: 815ft²
Bathrooms: 4
Above Ground Living: 2281ft²
-
Basement Details: Finished, Full, Storage Space, Walkout,
Appliances Included:
-
- Refrigerator
- Washer
- Dryer
- Microwave
- Dishwasher
- Water Softener Owned
- Disposal
- Cooktop
- Wall Oven
- Humidifier
- Double Oven
- Stainless Steel Appliances
EXTERIOR
Air Conditioning: Central Air
Garage Spaces: 2
Construction Materials: N/A
Foundation Size: 1054ft²
Unit Amenities:
-
- Patio
- Kitchen Window
- Deck
- Natural Woodwork
- Hardwood Floors
- Ceiling Fan(s)
- Walk-In Closet
- Washer/Dryer Hookup
- Security System
- Kitchen Center Island
- Wet Bar
- Tile Floors
- Primary Bedroom Walk-In Closet
Heating System:
-
- Forced Air
ROOMS
| Main | Size | ft² |
|---|---|---|
| Living Room | 21x16 | 441 ft² |
| Kitchen | 16x14 | 256 ft² |
| Dining Room | 11x10 | 121 ft² |
| Flex Room | 16x13 | 256 ft² |
| Screened Porch | 14x12 | 196 ft² |
| Upper | Size | ft² |
|---|---|---|
| Bedroom 1 | 20x13 | 400 ft² |
| Bedroom 2 | 11x11 | 121 ft² |
| Bedroom 3 | 12x10 | 144 ft² |
| Bedroom 4 | 11x10 | 121 ft² |
| Lower | Size | ft² |
|---|---|---|
| Family Room | 26x17 | 676 ft² |
| Bedroom 5 | 14x10 | 196 ft² |
LOT
Acres: N/A
Lot Size Dim.: 63x187x48x190x140
Longitude: 44.9185
Latitude: -93.5087
Zoning: Residential-Single Family
FINANCIAL & TAXES
Tax year: 2024
Tax annual amount: $7,791
MISCELLANEOUS
Fuel System: N/A
Sewer System: City Sewer/Connected
Water System: City Water/Connected
ADITIONAL INFORMATION
MLS#: NST7581516
Listing Brokerage: Coldwell Banker Burnet

ID: 3014572
Published: December 31, 1969
Last Update: June 08, 2024
Views: 46


