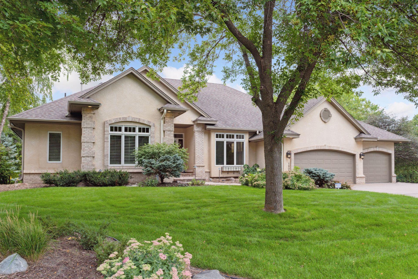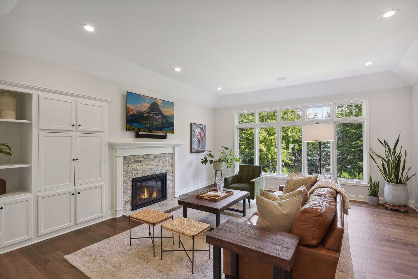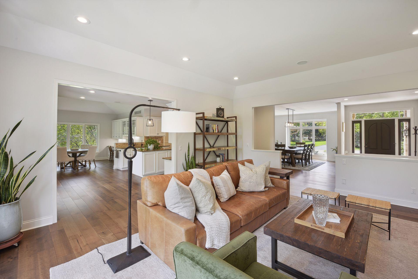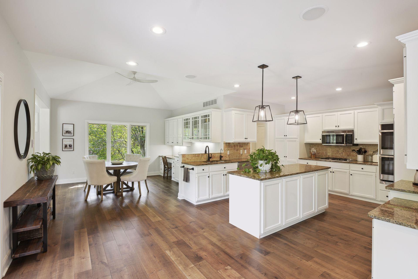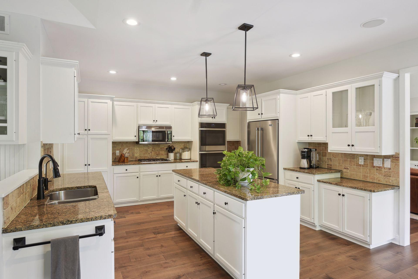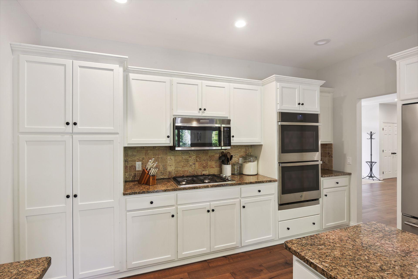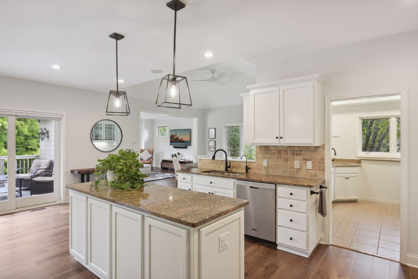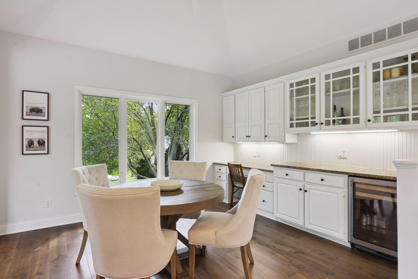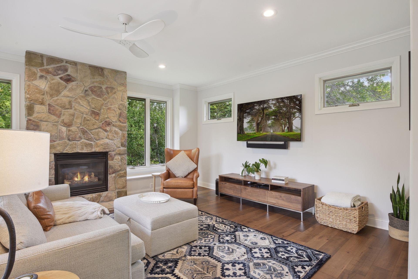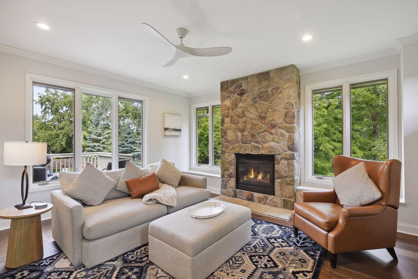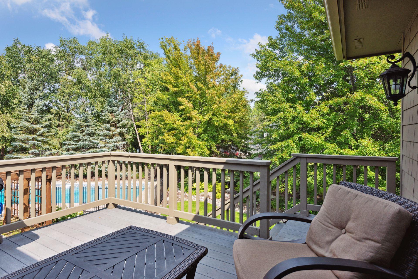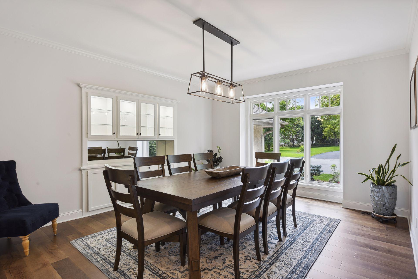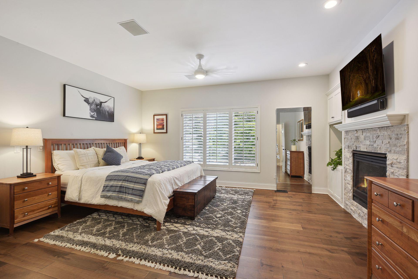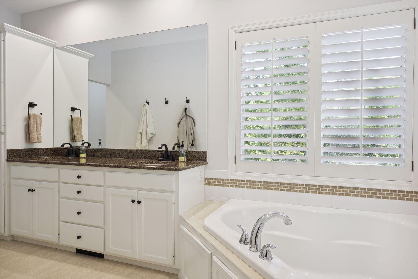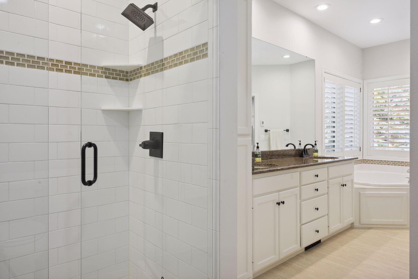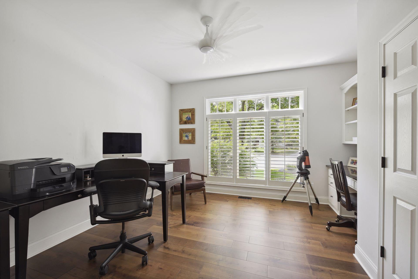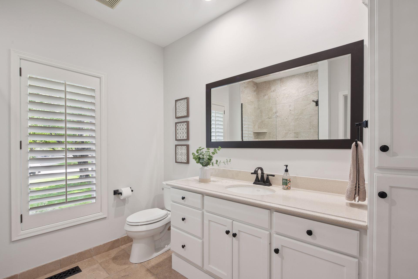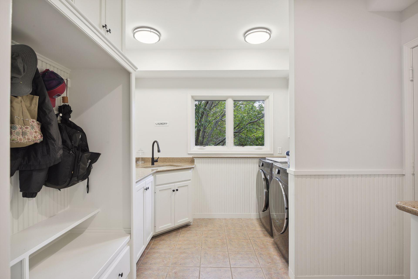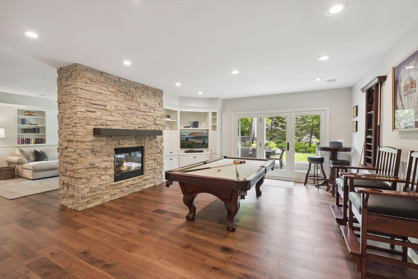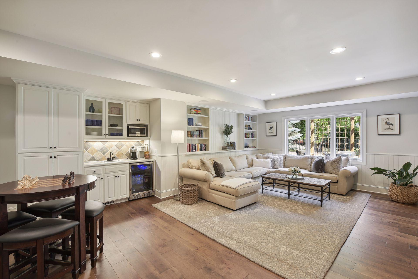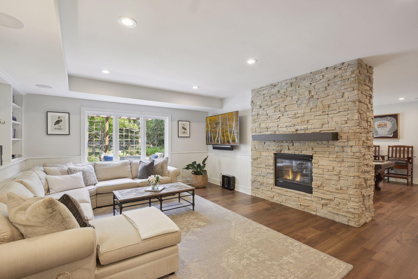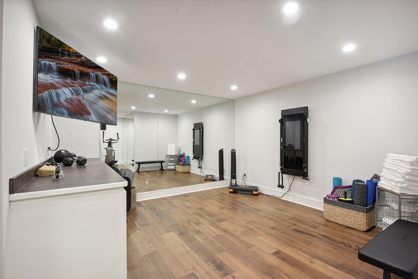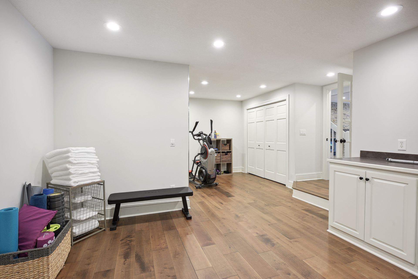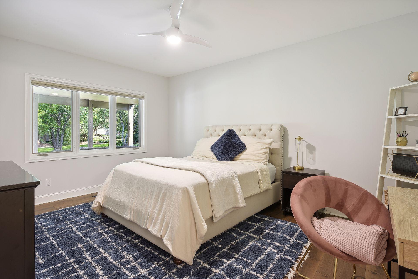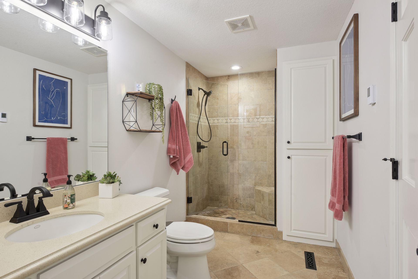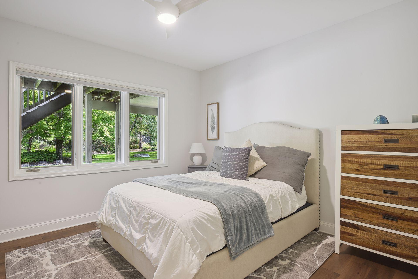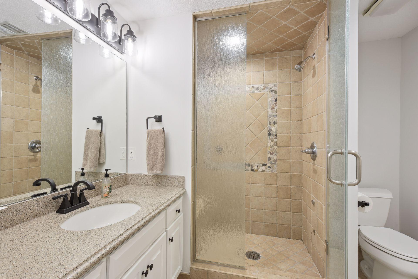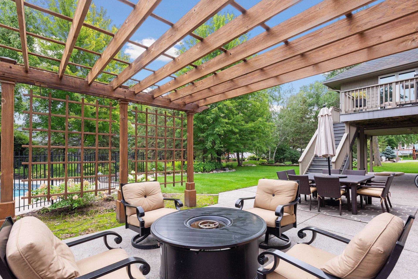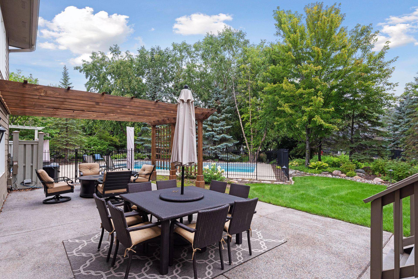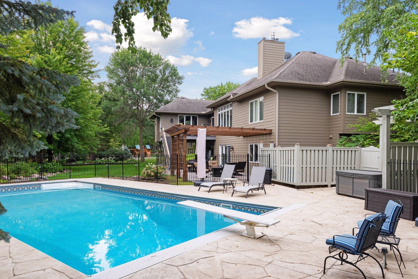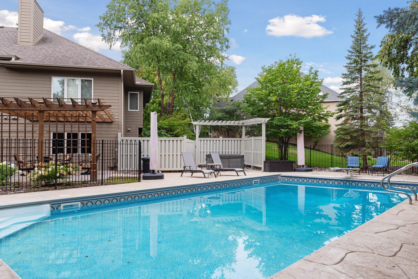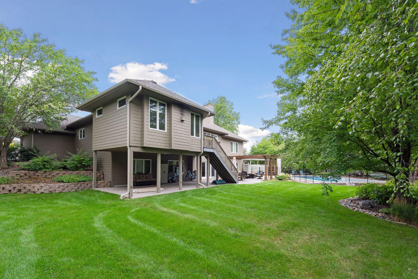18030 33RD PLACE
18030 33rd Place, Plymouth, 55447, MN
-
Price: $879,000
-
Status type: For Sale
-
City: Plymouth
-
Neighborhood: Boulder Crest
Bedrooms: 4
Property Size :4779
-
Listing Agent: NST16633,NST56797
-
Property type : Single Family Residence
-
Zip code: 55447
-
Street: 18030 33rd Place
-
Street: 18030 33rd Place
Bathrooms: 4
Year: 1992
Listing Brokerage: Coldwell Banker Burnet
FEATURES
- Refrigerator
- Washer
- Dryer
- Microwave
- Dishwasher
- Water Softener Owned
- Disposal
- Cooktop
- Wall Oven
- Humidifier
- Air-To-Air Exchanger
- Central Vacuum
DETAILS
Beautifully updated one-story walkout home on a quiet cul-de-sac in the highly desired Boulder Crest neighborhood. Tastefully designed light-filled open layout with formal and informal living spaces, updated gourmet kitchen and a spacious sunroom with a fireplace. Luxurious main level owner’s suite with a fireplace and updated bath. Additional bedroom/den, updated bath and laundry room on the main level. The walkout lower level is designed for entertaining with a spacious family room with a see-through fireplace, billiards/flex room, game room, wet bar, exercise room/yoga studio and two bedrooms. Low maintenance deck overlooking the expansive patio with a pergola, fenced-in pool, and meticulously landscaped yard with plenty of space for outdoor activities. Heated 3-car garage with epoxy flooring. Short walk to Greenwood Elementary, playground and ballparks. Conveniently located close to restaurants, shopping, parks and providing easy access to highways. Award winning Wayzata schools.
INTERIOR
Bedrooms: 4
Fin ft² / Living Area: 4779 ft²
Below Ground Living: 1989ft²
Bathrooms: 4
Above Ground Living: 2790ft²
-
Basement Details: Daylight/Lookout Windows, Drain Tiled, Finished, Full, Sump Pump, Walkout,
Appliances Included:
-
- Refrigerator
- Washer
- Dryer
- Microwave
- Dishwasher
- Water Softener Owned
- Disposal
- Cooktop
- Wall Oven
- Humidifier
- Air-To-Air Exchanger
- Central Vacuum
EXTERIOR
Air Conditioning: Central Air
Garage Spaces: 3
Construction Materials: N/A
Foundation Size: 2346ft²
Unit Amenities:
-
- Patio
- Deck
- Natural Woodwork
- Hardwood Floors
- Sun Room
- Ceiling Fan(s)
- Walk-In Closet
- Vaulted Ceiling(s)
- Washer/Dryer Hookup
- Security System
- In-Ground Sprinkler
- Exercise Room
- Hot Tub
- Paneled Doors
- Kitchen Center Island
- French Doors
- Wet Bar
- Tile Floors
- Main Floor Primary Bedroom
- Primary Bedroom Walk-In Closet
Heating System:
-
- Forced Air
- Radiant Floor
ROOMS
| Lower | Size | ft² |
|---|---|---|
| Billiard | 19.5x15.5 | 299.34 ft² |
| Exercise Room | 21x13 | 441 ft² |
| Family Room | 15x14.5 | 216.25 ft² |
| Bedroom 4 | 12x12 | 144 ft² |
| Game Room | 17x13.5 | 228.08 ft² |
| Bedroom 3 | 16x12 | 256 ft² |
| Main | Size | ft² |
|---|---|---|
| Dining Room | 15.5x13.5 | 206.84 ft² |
| Bedroom 1 | 18x16.5 | 295.5 ft² |
| Informal Dining Room | 13.5x11 | 181.13 ft² |
| Kitchen | 15x14 | 225 ft² |
| Living Room | 19.5x15.5 | 299.34 ft² |
| Bedroom 2 | 13.5x13 | 181.13 ft² |
| Sun Room | 17x16 | 289 ft² |
LOT
Acres: N/A
Lot Size Dim.: W 93X147X183X186
Longitude: 45.0197
Latitude: -93.5094
Zoning: Residential-Single Family
FINANCIAL & TAXES
Tax year: 2022
Tax annual amount: $9,218
MISCELLANEOUS
Fuel System: N/A
Sewer System: City Sewer/Connected
Water System: City Water/Connected
ADITIONAL INFORMATION
MLS#: NST7145281
Listing Brokerage: Coldwell Banker Burnet

ID: 1263846
Published: December 31, 1969
Last Update: September 08, 2022
Views: 69


