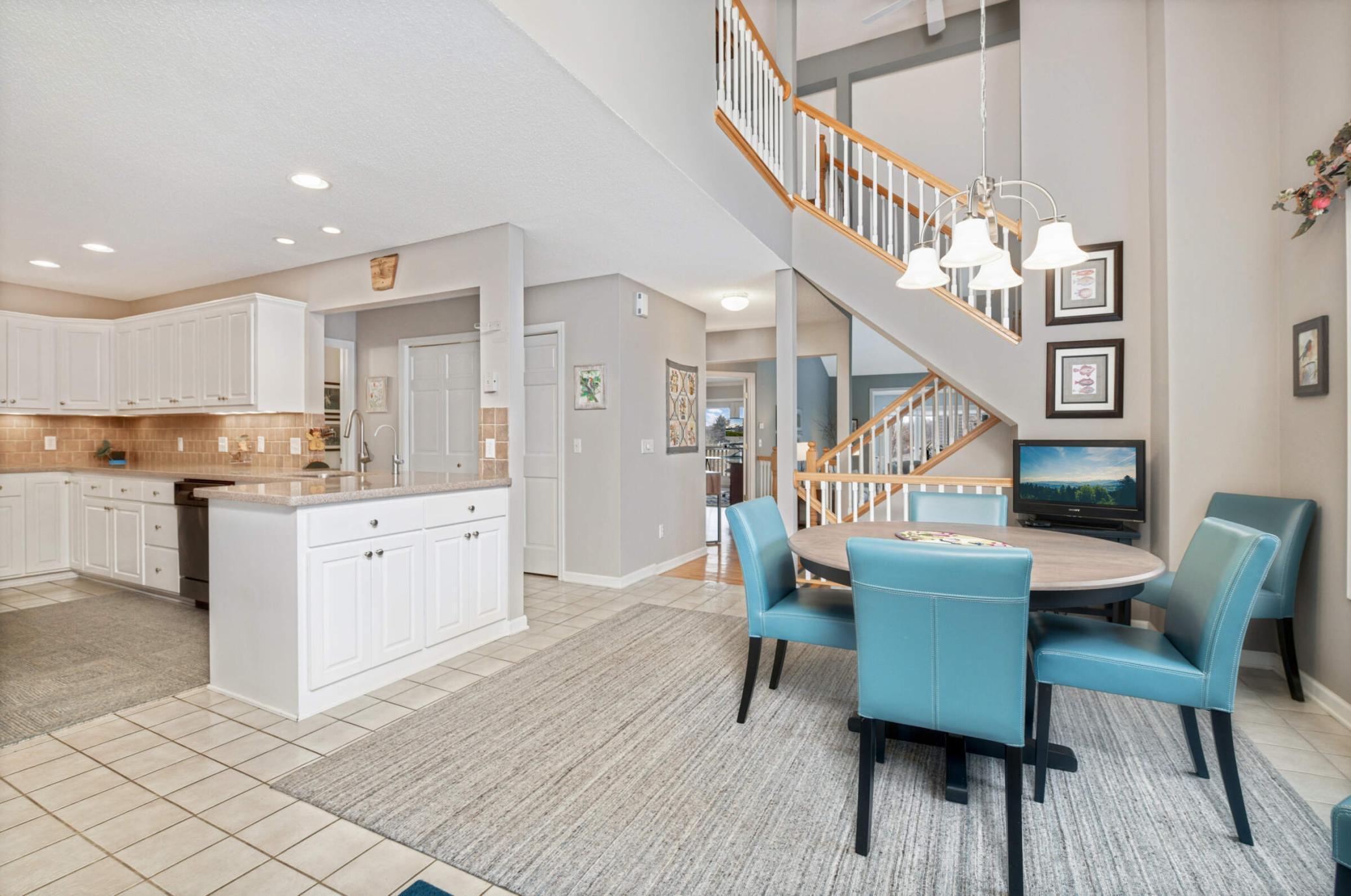18030 JUDICIAL WAY
18030 Judicial Way, Lakeville, 55044, MN
-
Price: $475,900
-
Status type: For Sale
-
City: Lakeville
-
Neighborhood: Bracketts Twnhms
Bedrooms: 4
Property Size :3360
-
Listing Agent: NST14616,NST76538
-
Property type : Townhouse Side x Side
-
Zip code: 55044
-
Street: 18030 Judicial Way
-
Street: 18030 Judicial Way
Bathrooms: 4
Year: 1989
Listing Brokerage: Keller Williams Premier Realty South Suburban
FEATURES
- Range
- Refrigerator
- Washer
- Dryer
- Microwave
- Exhaust Fan
- Dishwasher
- Water Softener Owned
- Humidifier
- Water Osmosis System
- Gas Water Heater
- Double Oven
- Stainless Steel Appliances
DETAILS
Beautiful and pristine end unit at Brackett's Crossing overlooking the pond and 10th fairway. East facing deck is the perfect spot for morning coffee. Main floor bath has 36" wide doorway to closet and passes through to main floor bedroom. So many updates to this home...beautifully tiled upper master bath with custom cabinets, closet, walk-in shower and soaking tub. Lower level has walk out patio to walking trail to Brackett's tennis court and club house. Epoxy floor garage with EV outlet already installed. New roof this year (2024). Mechanicals like new - furnace (2022), water heater (2018), washer/dryer (2022) - not to mention whole house filtration system!! School bus stop less than a block away. Walk across the main road to Murphy Hanrehan Traihead for a nature walk. Brackett's has options for membership - from full golf membership to dining and social memberships (tennis/pickleball and swimming pool) priced from under $100 and up. This could be your perfect forever home!
INTERIOR
Bedrooms: 4
Fin ft² / Living Area: 3360 ft²
Below Ground Living: 910ft²
Bathrooms: 4
Above Ground Living: 2450ft²
-
Basement Details: Block, Partially Finished, Storage Space, Sump Pump, Walkout,
Appliances Included:
-
- Range
- Refrigerator
- Washer
- Dryer
- Microwave
- Exhaust Fan
- Dishwasher
- Water Softener Owned
- Humidifier
- Water Osmosis System
- Gas Water Heater
- Double Oven
- Stainless Steel Appliances
EXTERIOR
Air Conditioning: Central Air
Garage Spaces: 2
Construction Materials: N/A
Foundation Size: 1445ft²
Unit Amenities:
-
- Patio
- Deck
- Hardwood Floors
- Sun Room
- Walk-In Closet
- Vaulted Ceiling(s)
- In-Ground Sprinkler
- Paneled Doors
- Skylight
- French Doors
- Tile Floors
- Primary Bedroom Walk-In Closet
Heating System:
-
- Forced Air
ROOMS
| Main | Size | ft² |
|---|---|---|
| Kitchen | 11X16 | 121 ft² |
| Informal Dining Room | 12x16 | 144 ft² |
| Living Room | 14x20 | 196 ft² |
| Sun Room | 9x11 | 81 ft² |
| Bedroom 4 | 13x18 | 169 ft² |
| Upper | Size | ft² |
|---|---|---|
| Bedroom 1 | 13x17 | 169 ft² |
| Bedroom 2 | 12x13 | 144 ft² |
| Primary Bathroom | 12x16 | 144 ft² |
| Lower | Size | ft² |
|---|---|---|
| Bedroom 3 | 13x16 | 169 ft² |
| Bonus Room | 12x13 | 144 ft² |
| Family Room | 14x21 | 196 ft² |
| Storage | 10x24 | 100 ft² |
LOT
Acres: N/A
Lot Size Dim.: 38x114
Longitude: 44.6879
Latitude: -93.3172
Zoning: Residential-Single Family
FINANCIAL & TAXES
Tax year: 2024
Tax annual amount: $4,964
MISCELLANEOUS
Fuel System: N/A
Sewer System: City Sewer/Connected
Water System: City Water/Connected
ADITIONAL INFORMATION
MLS#: NST7617589
Listing Brokerage: Keller Williams Premier Realty South Suburban

ID: 3133545
Published: July 08, 2024
Last Update: July 08, 2024
Views: 25






