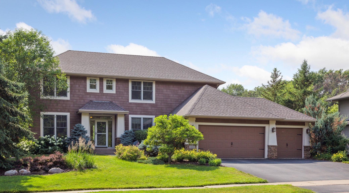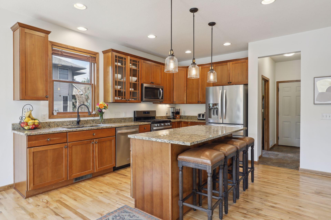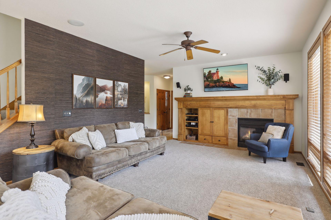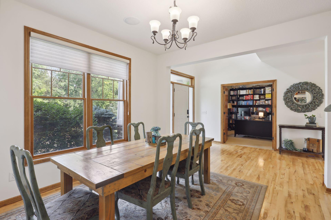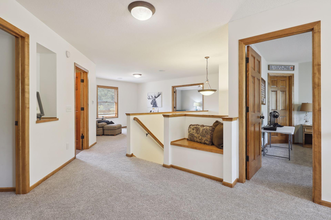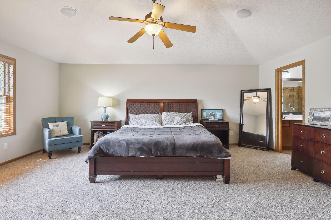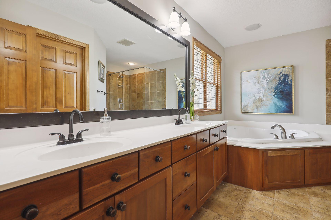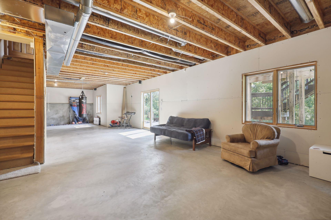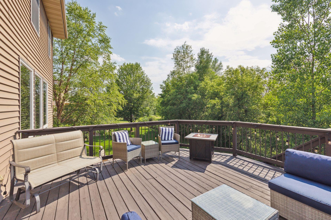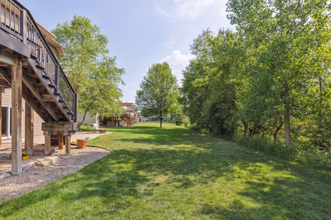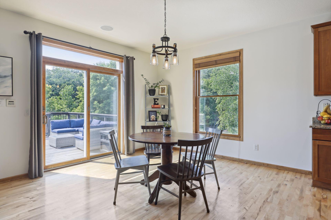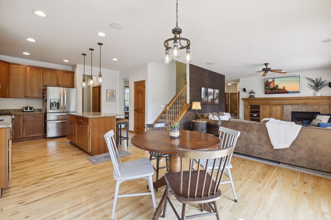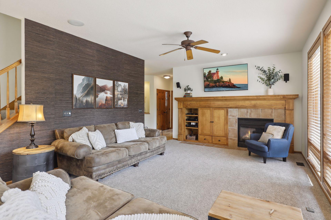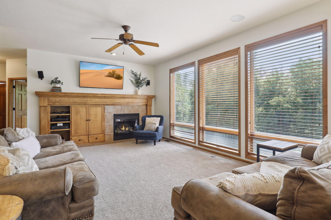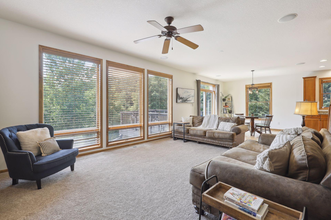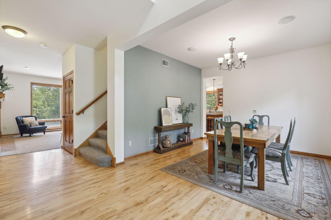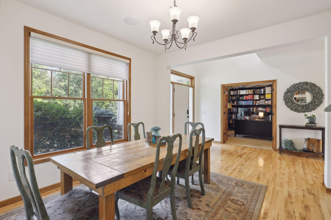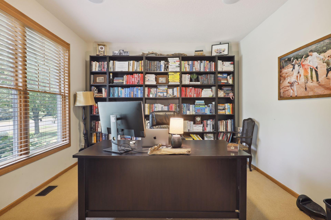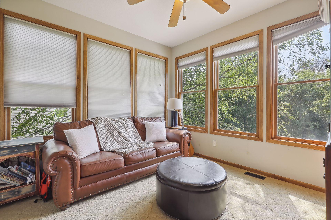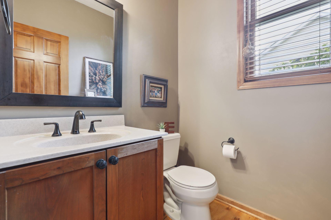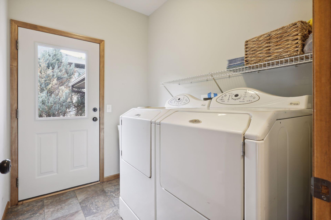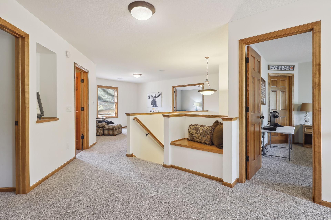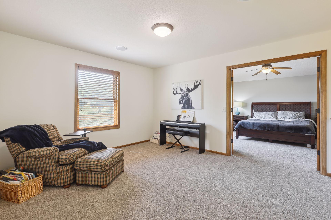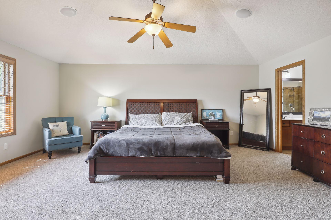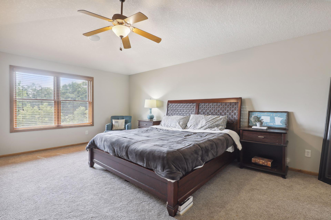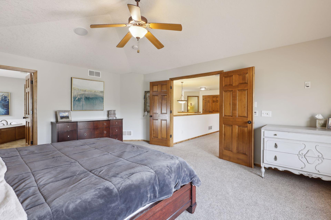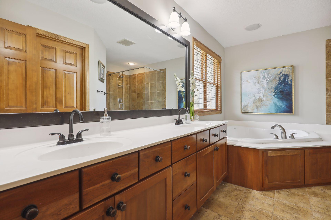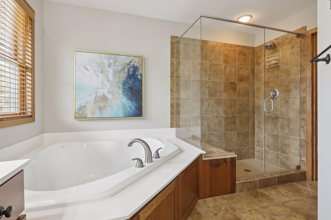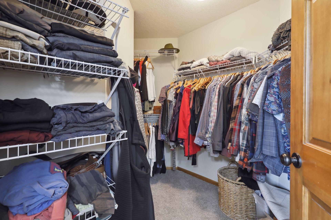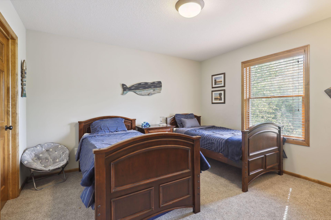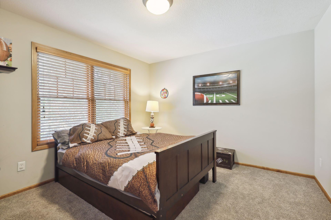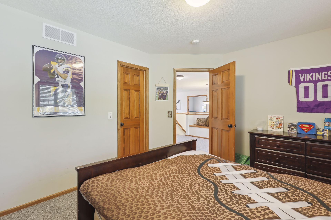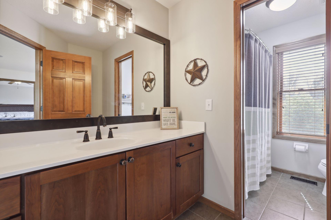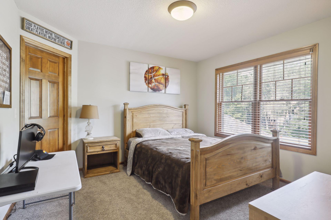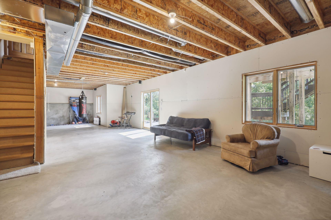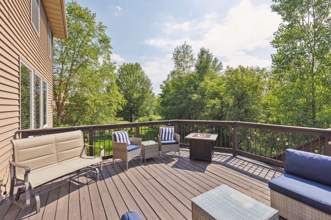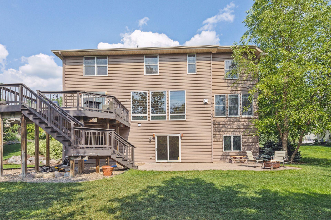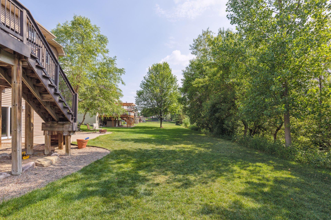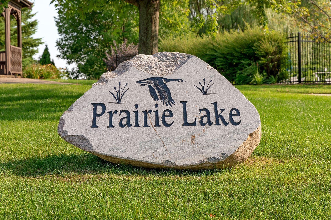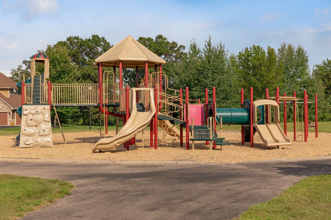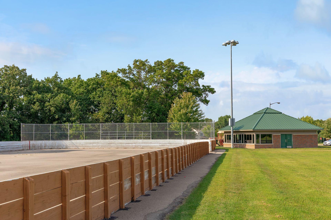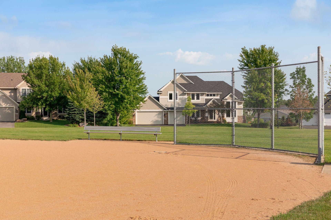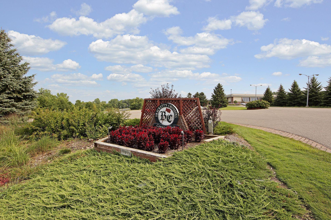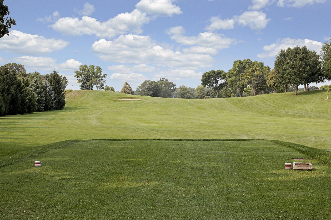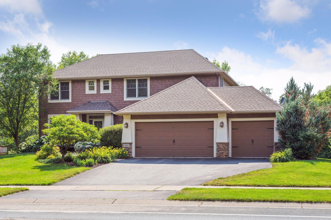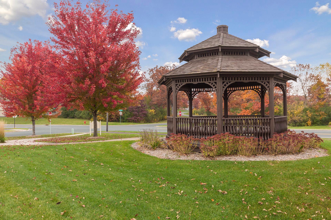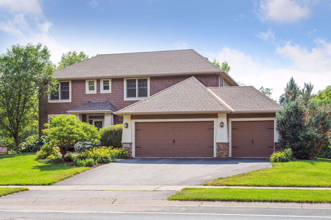18031 KINGSWAY PATH
18031 Kingsway Path, Lakeville, 55044, MN
-
Price: $599,900
-
Status type: For Sale
-
City: Lakeville
-
Neighborhood: Prairie Lake 1st Add
Bedrooms: 4
Property Size :3104
-
Listing Agent: NST16633,NST106240
-
Property type : Single Family Residence
-
Zip code: 55044
-
Street: 18031 Kingsway Path
-
Street: 18031 Kingsway Path
Bathrooms: 3
Year: 2005
Listing Brokerage: Coldwell Banker Burnet
FEATURES
- Range
- Refrigerator
- Washer
- Microwave
- Dishwasher
- Water Softener Owned
- Disposal
- Cooktop
- Air-To-Air Exchanger
- Electronic Air Filter
- Stainless Steel Appliances
DETAILS
One of the Best 2 Story Layouts in the desired Prairie Lake neighborhood within Lakeville Schools. Have fun at the Neighborhood pool, park and rink all year round. This home is located on a Premium lot with Mature Trees in back for ultimate privacy. The main floor features kitchen island with seating for 4, living room with floor to ceiling windows & fireplace, office, easy access laundry, dining room & sun room that could also be for guests to stay. Upstairs has a spacious loft, 4 Bedrooms ALL with Walk-in closets & full bath w/double vanity. An owner's suite perfectly away from other bds with double vanity, separate oversized shower & tub. Huge Opportunity to easily finish Walk-Out Lower Level how you want with space to add 5th/6th bedroom plus roughed in bath to instantly build equity adding 1,400+ sq ft. New carpet on 2nd level, Hardie board siding, multi zone audio, deck & patio bring the hoops. Close to 35, dining, Brackett's Golf CC. Get in this great area at a great value.
INTERIOR
Bedrooms: 4
Fin ft² / Living Area: 3104 ft²
Below Ground Living: N/A
Bathrooms: 3
Above Ground Living: 3104ft²
-
Basement Details: Drain Tiled, Storage Space, Sump Pump, Unfinished, Walkout,
Appliances Included:
-
- Range
- Refrigerator
- Washer
- Microwave
- Dishwasher
- Water Softener Owned
- Disposal
- Cooktop
- Air-To-Air Exchanger
- Electronic Air Filter
- Stainless Steel Appliances
EXTERIOR
Air Conditioning: Central Air
Garage Spaces: 3
Construction Materials: N/A
Foundation Size: 1583ft²
Unit Amenities:
-
- Patio
- Kitchen Window
- Deck
- Sun Room
- In-Ground Sprinkler
- Paneled Doors
- Kitchen Center Island
- French Doors
- Tile Floors
Heating System:
-
- Forced Air
- Fireplace(s)
ROOMS
| Main | Size | ft² |
|---|---|---|
| Living Room | 20x14 | 400 ft² |
| Dining Room | 13x12 | 169 ft² |
| Kitchen | 25x14 | 625 ft² |
| Office | 13x12 | 169 ft² |
| Sun Room | 12x11 | 144 ft² |
| Deck | 16x16 | 256 ft² |
| Upper | Size | ft² |
|---|---|---|
| Bedroom 1 | 20x15 | 400 ft² |
| Bedroom 2 | 13x12 | 169 ft² |
| Bedroom 3 | 12x12 | 144 ft² |
| Bedroom 4 | 12x12 | 144 ft² |
| Loft | 14x13 | 196 ft² |
| Lower | Size | ft² |
|---|---|---|
| Patio | 27x20 | 729 ft² |
LOT
Acres: N/A
Lot Size Dim.: 100x155
Longitude: 44.6882
Latitude: -93.3031
Zoning: Residential-Single Family
FINANCIAL & TAXES
Tax year: 2022
Tax annual amount: $6,016
MISCELLANEOUS
Fuel System: N/A
Sewer System: City Sewer/Connected
Water System: City Water/Connected
ADITIONAL INFORMATION
MLS#: NST7249268
Listing Brokerage: Coldwell Banker Burnet

ID: 2067103
Published: December 31, 1969
Last Update: June 30, 2023
Views: 72


