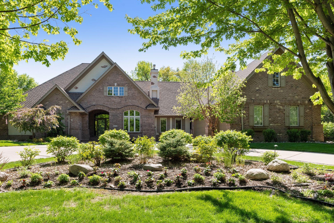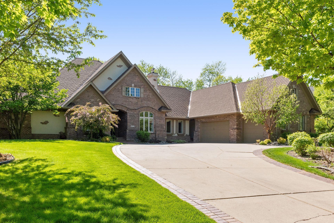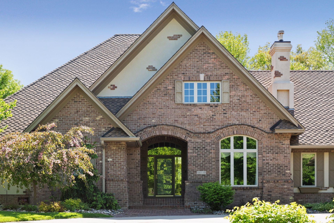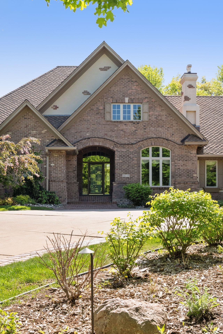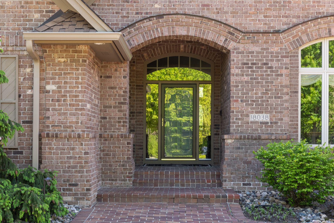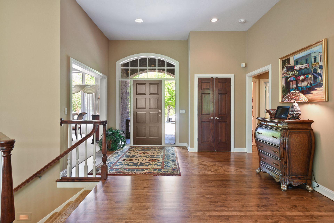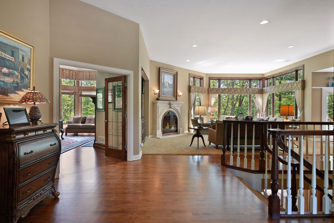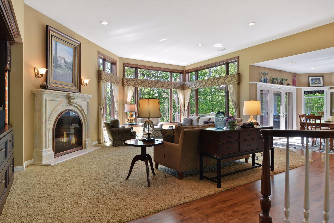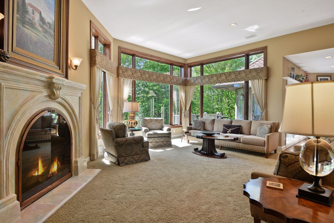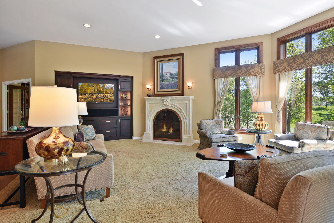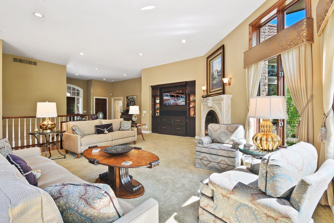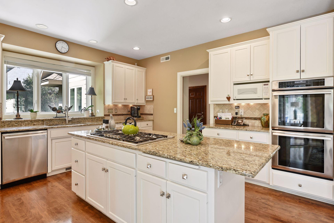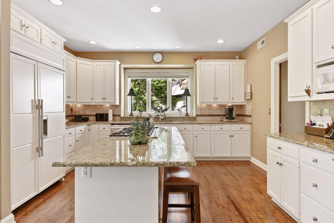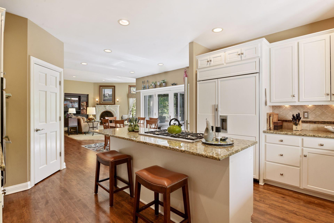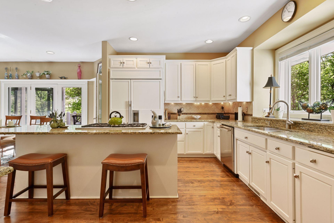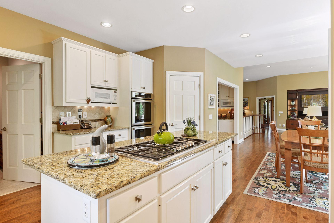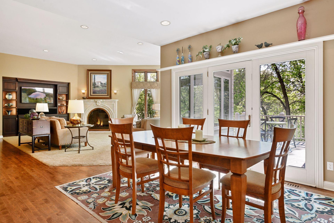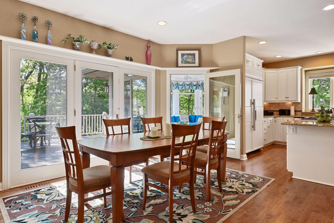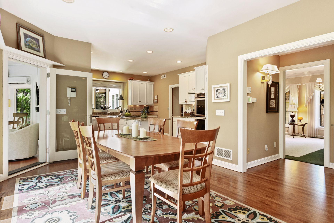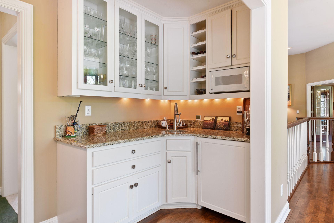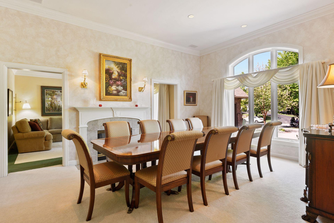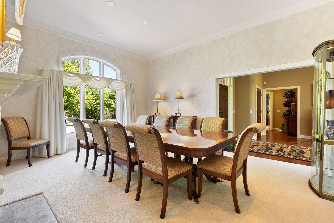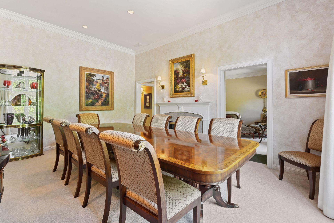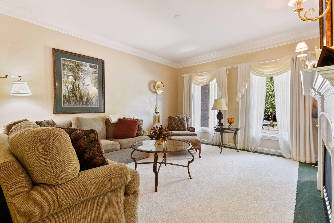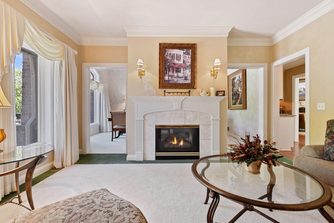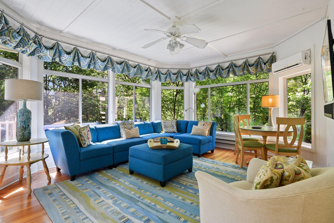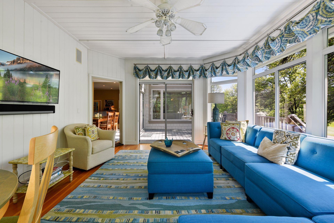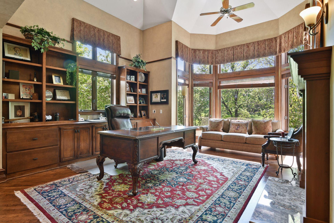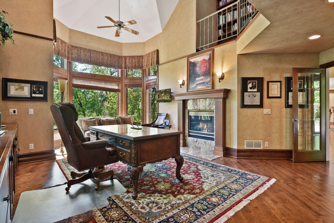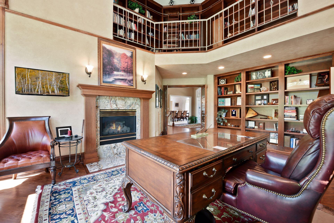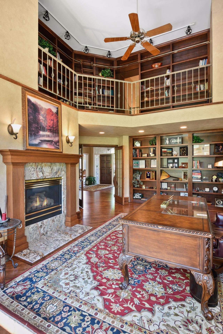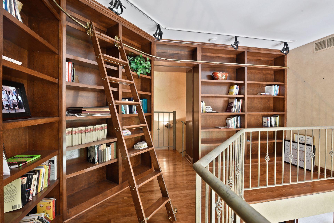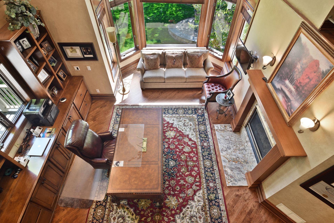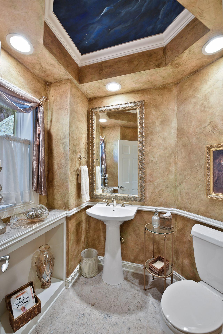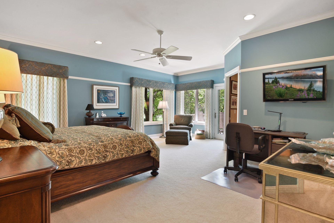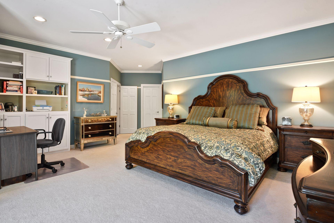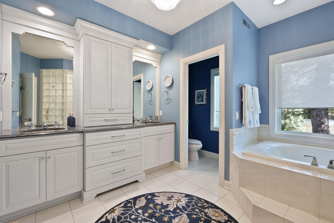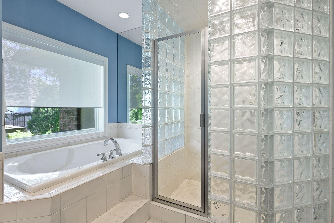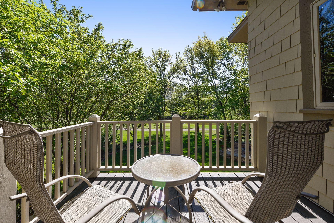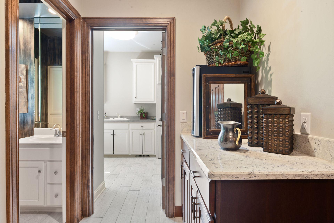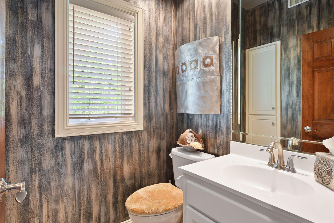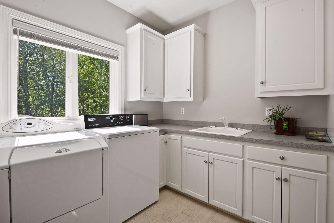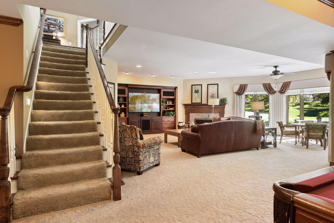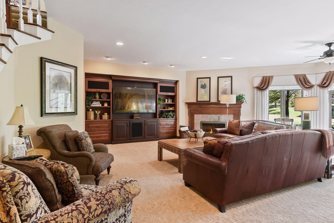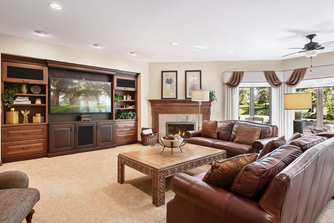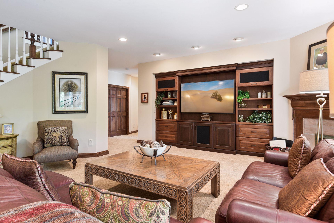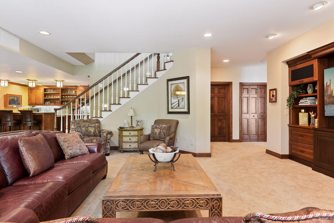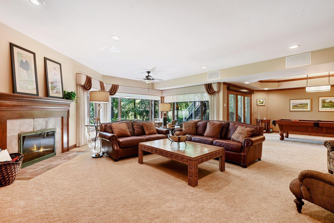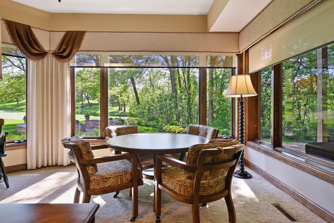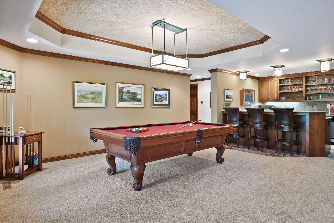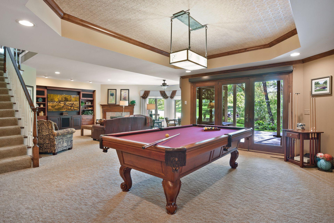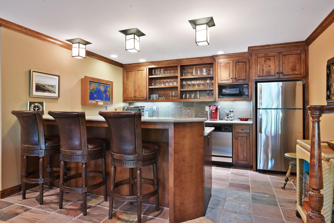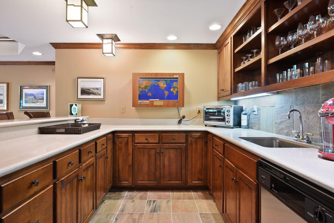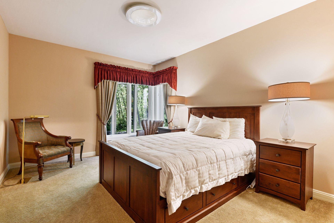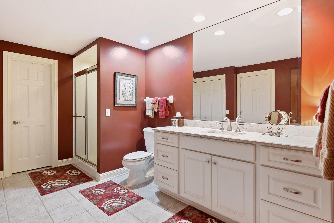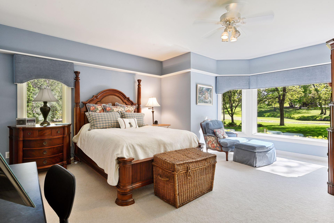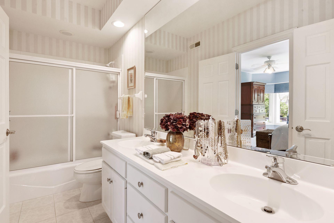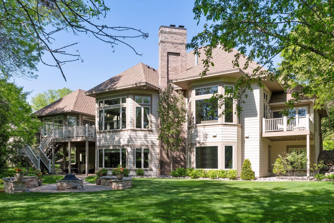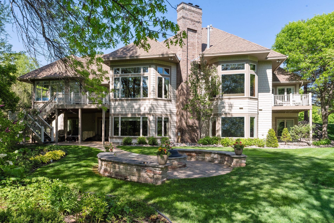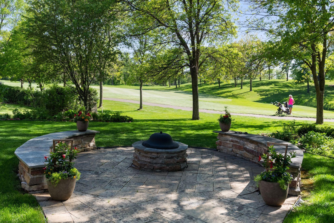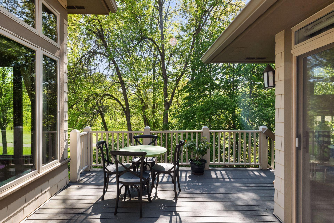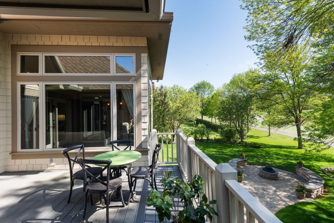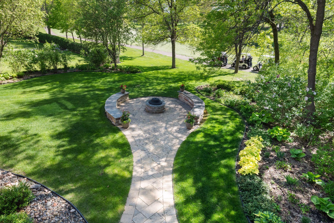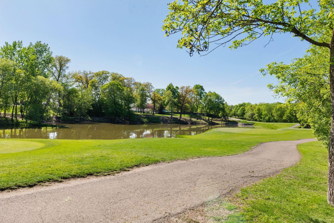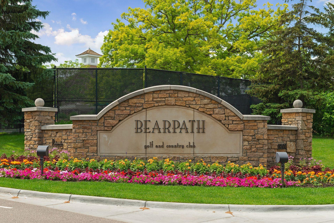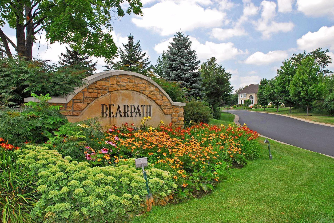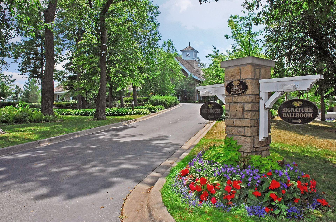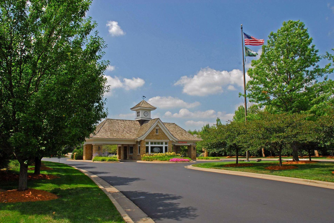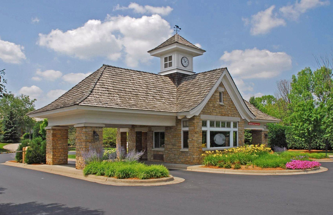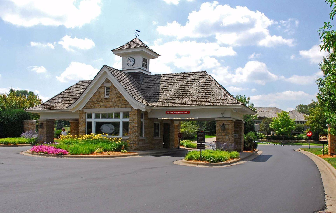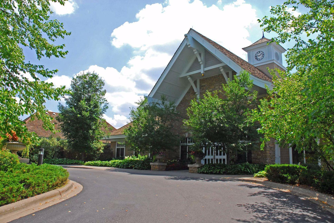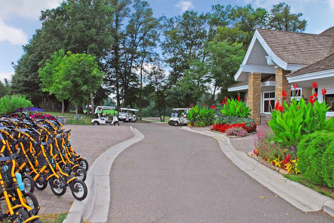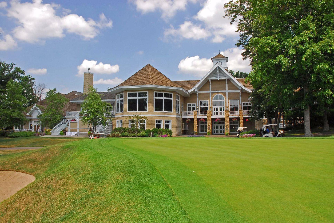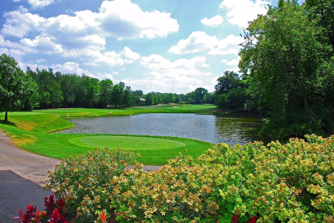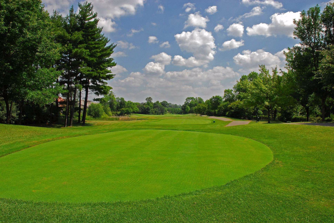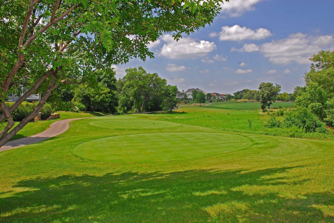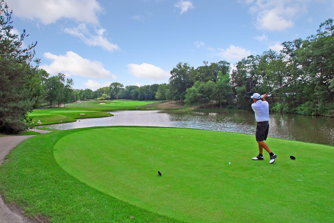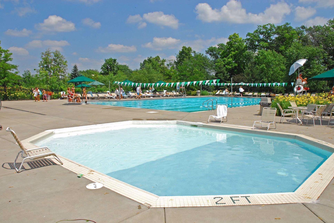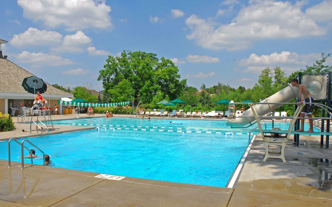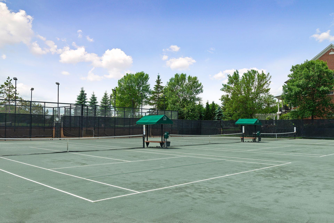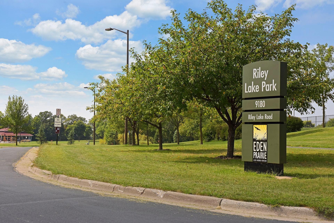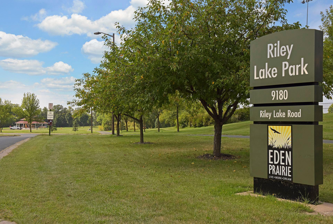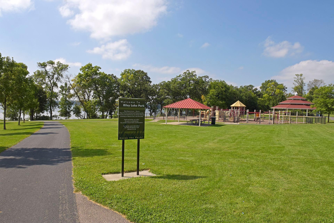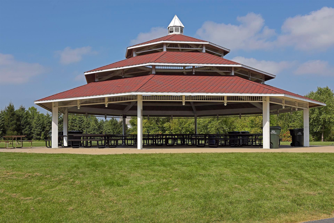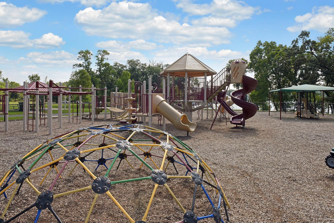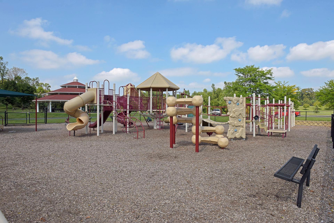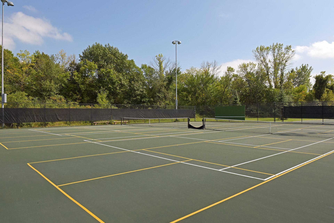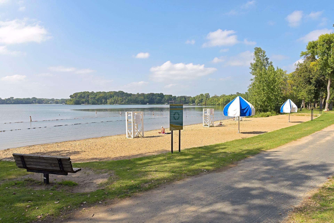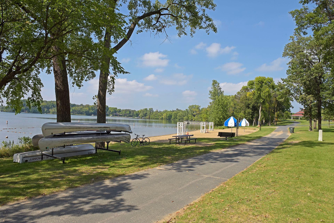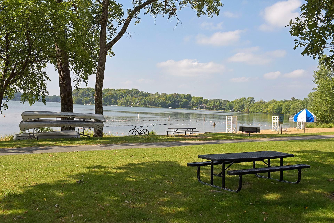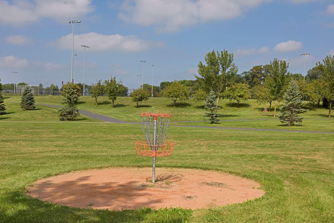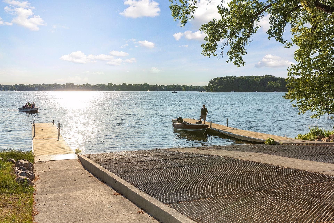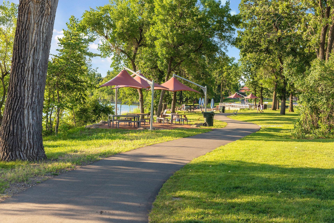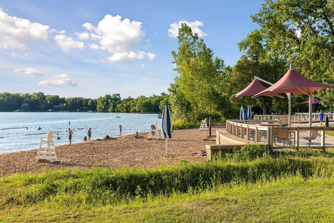18038 BEARPATH TRAIL
18038 Bearpath Trail, Eden Prairie, 55347, MN
-
Price: $1,449,900
-
Status type: For Sale
-
City: Eden Prairie
-
Neighborhood: Bearpath Add
Bedrooms: 4
Property Size :5838
-
Listing Agent: NST16683,NST58578
-
Property type : Single Family Residence
-
Zip code: 55347
-
Street: 18038 Bearpath Trail
-
Street: 18038 Bearpath Trail
Bathrooms: 5
Year: 1994
Listing Brokerage: RE/MAX Results
FEATURES
- Refrigerator
- Washer
- Dryer
- Microwave
- Exhaust Fan
- Dishwasher
- Disposal
- Cooktop
- Wall Oven
- Air-To-Air Exchanger
- Central Vacuum
- Gas Water Heater
DETAILS
Wonderful Bearpath rambler located on the first fairway. Terrific gated Jack Nicklaus golf course community. 24 hour security 7 days a week! Large lot with nice privacy & yet great views of the golf course. Walls of windows make for a light & bright home with views everywhere. Spacious areas throughout for entertaining or family fun. Main level primary suite is generous & has it's own private deck. Nearby office is rich in wood tones & built-ins, good sized & has a hidden stairway to the upper level library area. Really nice!! Open & flowing spaces to include the living room, kitchen, informal dining & a wonderful 4 season porch for relaxing. You'll be amazed at the size of the formal dining room, also has a nearby reading room or den. Convenient wet bar too. Main level has 2 powder rooms & the laundry too. LL walkout has 3 bedrooms & 2 baths, a large family room with billiard area & wet bar. Storage galore is big plus! Well landscaped yard w/a great firepit area & more!!!
INTERIOR
Bedrooms: 4
Fin ft² / Living Area: 5838 ft²
Below Ground Living: 2260ft²
Bathrooms: 5
Above Ground Living: 3578ft²
-
Basement Details: Walkout, Full, Finished, Drain Tiled, Sump Pump, Storage Space,
Appliances Included:
-
- Refrigerator
- Washer
- Dryer
- Microwave
- Exhaust Fan
- Dishwasher
- Disposal
- Cooktop
- Wall Oven
- Air-To-Air Exchanger
- Central Vacuum
- Gas Water Heater
EXTERIOR
Air Conditioning: Central Air,Wall Unit(s)
Garage Spaces: 3
Construction Materials: N/A
Foundation Size: 3158ft²
Unit Amenities:
-
- Patio
- Kitchen Window
- Deck
- Porch
- Natural Woodwork
- Hardwood Floors
- Sun Room
- Ceiling Fan(s)
- Walk-In Closet
- Vaulted Ceiling(s)
- Washer/Dryer Hookup
- In-Ground Sprinkler
- Paneled Doors
- Main Floor Master Bedroom
- Cable
- Kitchen Center Island
- Master Bedroom Walk-In Closet
- Wet Bar
- Tile Floors
Heating System:
-
- Forced Air
- Baseboard
ROOMS
| Main | Size | ft² |
|---|---|---|
| Living Room | 24x23 | 576 ft² |
| Dining Room | 19x14 | 361 ft² |
| Kitchen | 17x14 | 289 ft² |
| Bedroom 1 | 18x17 | 324 ft² |
| Den | 15x14 | 225 ft² |
| Office | 24x16 | 576 ft² |
| Four Season Porch | 17x14 | 289 ft² |
| Informal Dining Room | 12x10 | 144 ft² |
| Lower | Size | ft² |
|---|---|---|
| Family Room | 26x24 | 676 ft² |
| Bedroom 2 | 14x11 | 196 ft² |
| Bedroom 3 | 19x15 | 361 ft² |
| Bedroom 4 | 16x15 | 256 ft² |
| Billiard | 16x14 | 256 ft² |
| Bar/Wet Bar Room | 13x11 | 169 ft² |
LOT
Acres: N/A
Lot Size Dim.: 181x139
Longitude: 44.8435
Latitude: -93.5032
Zoning: Residential-Single Family
FINANCIAL & TAXES
Tax year: 2022
Tax annual amount: $13,722
MISCELLANEOUS
Fuel System: N/A
Sewer System: City Sewer/Connected
Water System: City Water/Connected
ADITIONAL INFORMATION
MLS#: NST6229443
Listing Brokerage: RE/MAX Results

ID: 945510
Published: July 06, 2022
Last Update: July 06, 2022
Views: 86


