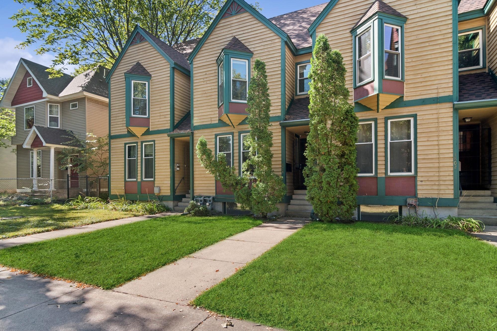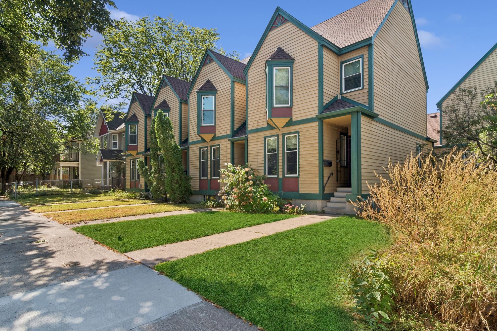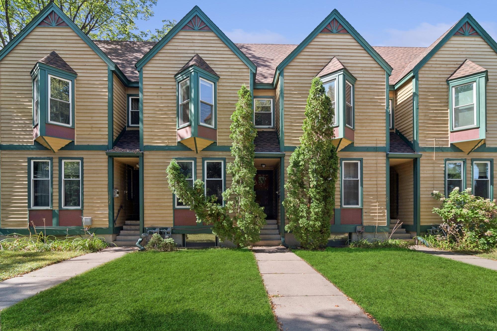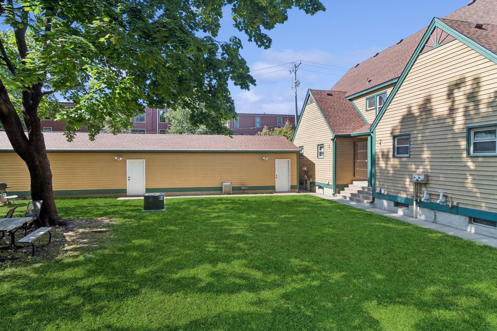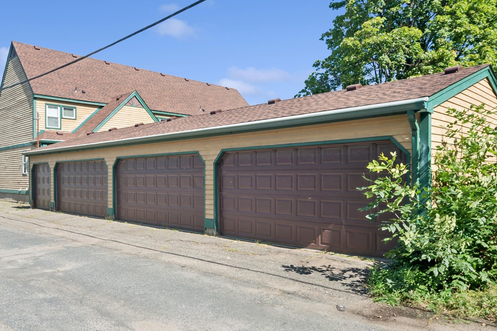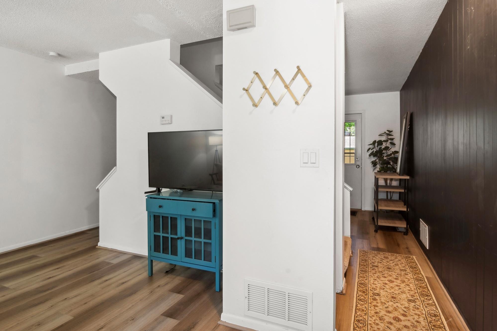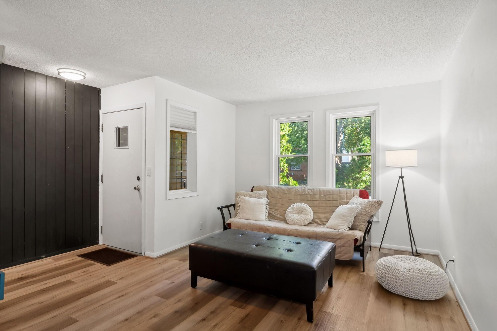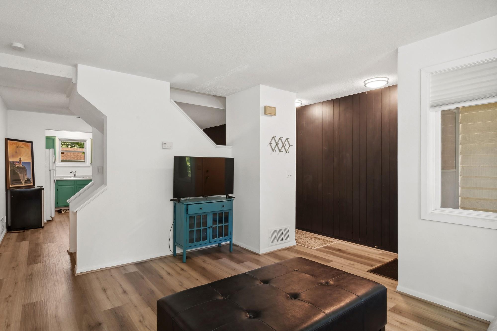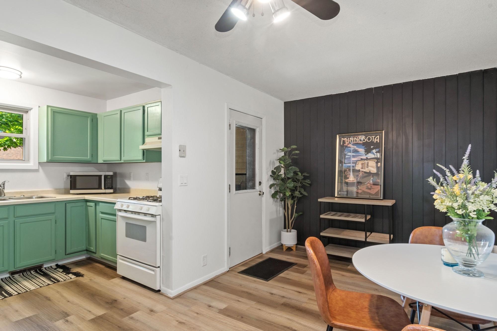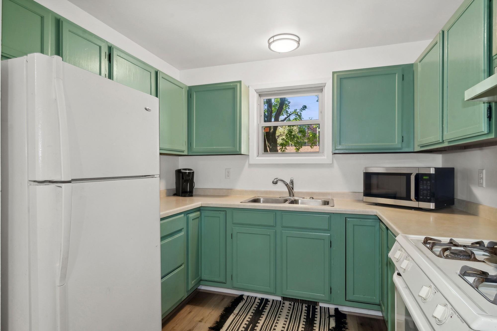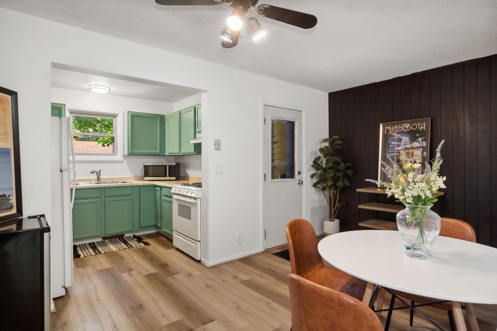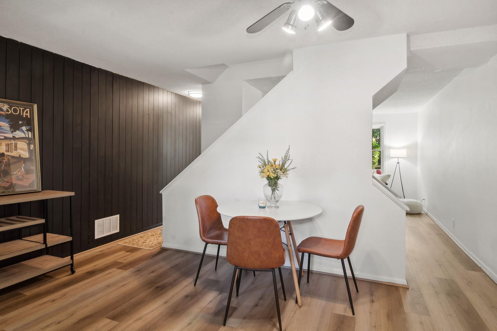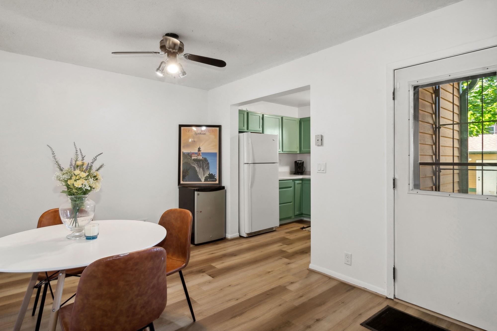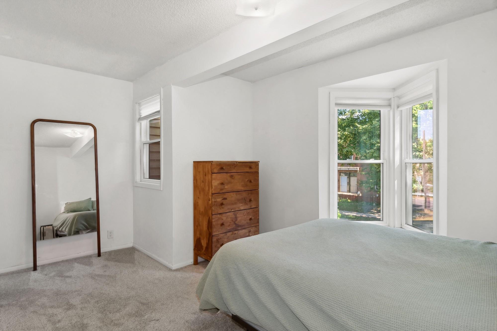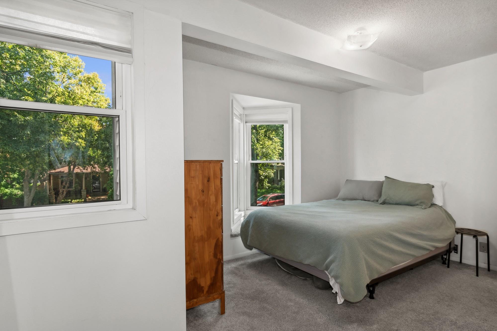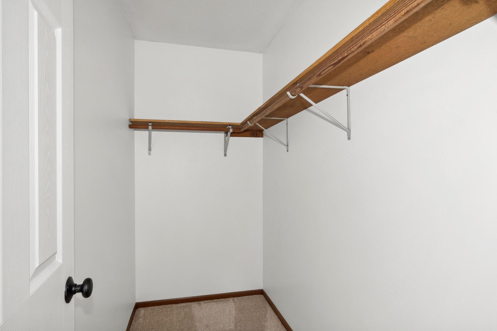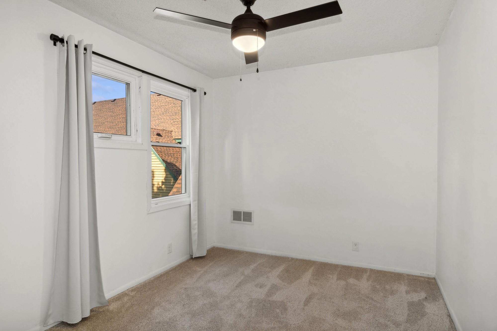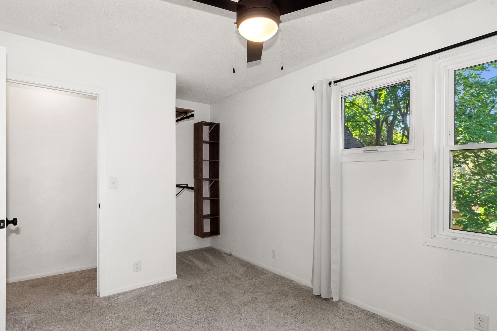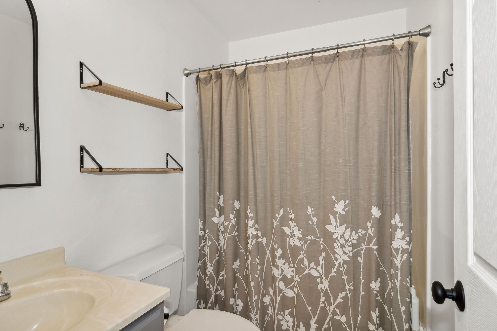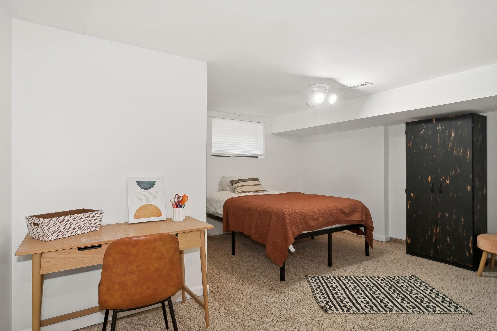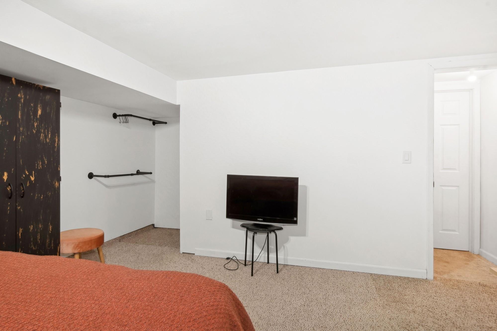1804 10TH AVENUE
1804 10th Avenue, Minneapolis, 55404, MN
-
Price: $199,900
-
Status type: For Sale
-
City: Minneapolis
-
Neighborhood: Ventura Village
Bedrooms: 2
Property Size :1072
-
Listing Agent: NST26797,NST229818
-
Property type : Townhouse Side x Side
-
Zip code: 55404
-
Street: 1804 10th Avenue
-
Street: 1804 10th Avenue
Bathrooms: 1
Year: 1983
Listing Brokerage: Edina Realty, Inc.
FEATURES
- Range
- Refrigerator
- Washer
- Dryer
- Microwave
- Exhaust Fan
- Dishwasher
- Freezer
- Cooktop
DETAILS
This practical and convenient condo is perfectly situated just blocks from the West Bank of the University of Minnesota, making it fantastic choice for students, faculty or anyone looking for a fantastic urban home. The layout features a comfortable living area that flows into a straightforward kitchen with essential appliances. Both bedrooms are spacious, providing plenty of room for furniture and storage. In-unit washer and dryer for added convenience, along with a dedicated parking garage for hassle free city living. If you are seeking simple, functional space close to the University and downtown Minneapolis then this condo is worth the look!
INTERIOR
Bedrooms: 2
Fin ft² / Living Area: 1072 ft²
Below Ground Living: 210ft²
Bathrooms: 1
Above Ground Living: 862ft²
-
Basement Details: Block, Finished,
Appliances Included:
-
- Range
- Refrigerator
- Washer
- Dryer
- Microwave
- Exhaust Fan
- Dishwasher
- Freezer
- Cooktop
EXTERIOR
Air Conditioning: Central Air
Garage Spaces: 1
Construction Materials: N/A
Foundation Size: 514ft²
Unit Amenities:
-
- Kitchen Window
Heating System:
-
- Forced Air
ROOMS
| Upper | Size | ft² |
|---|---|---|
| Bedroom 1 | 15x9 | 225 ft² |
| Bedroom 2 | 12x9 | 144 ft² |
| Lower | Size | ft² |
|---|---|---|
| Guest Room | 15x14 | 225 ft² |
| Laundry | 16x15 | 256 ft² |
| Main | Size | ft² |
|---|---|---|
| Living Room | 15x12 | 225 ft² |
| Kitchen | 9x8 | 81 ft² |
LOT
Acres: N/A
Lot Size Dim.: common
Longitude: 44.965
Latitude: -93.2599
Zoning: Residential-Single Family
FINANCIAL & TAXES
Tax year: 2024
Tax annual amount: $2,115
MISCELLANEOUS
Fuel System: N/A
Sewer System: City Sewer/Connected
Water System: City Water/Connected
ADITIONAL INFORMATION
MLS#: NST7648724
Listing Brokerage: Edina Realty, Inc.

ID: 3444642
Published: September 27, 2024
Last Update: September 27, 2024
Views: 25


