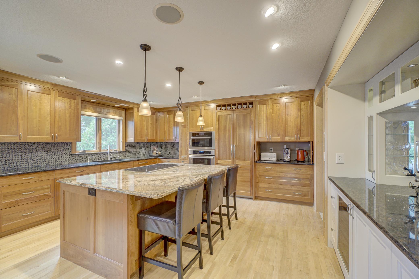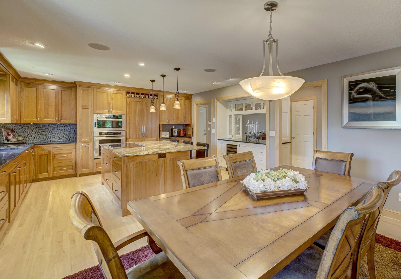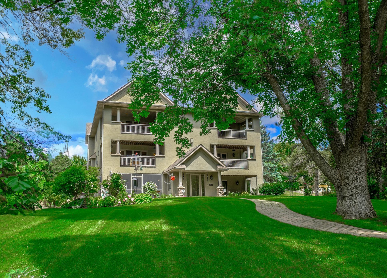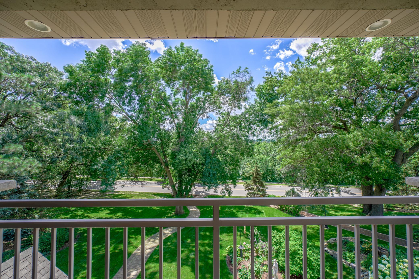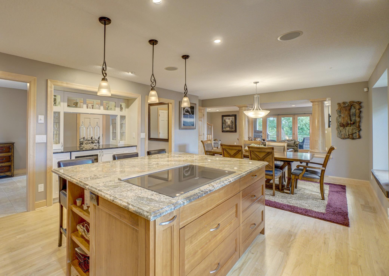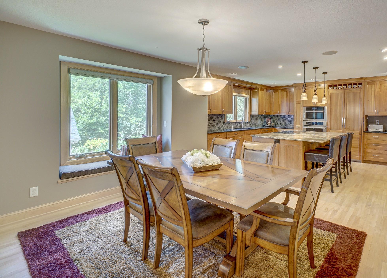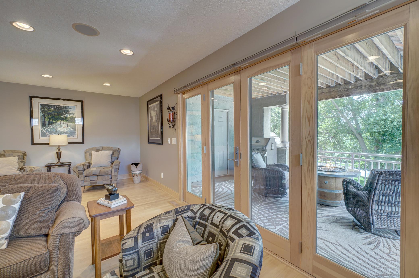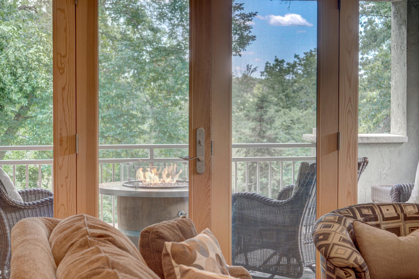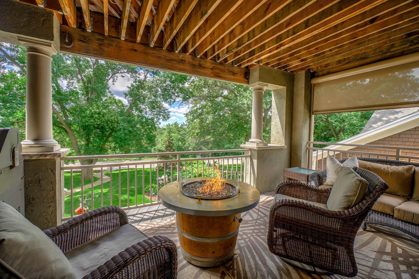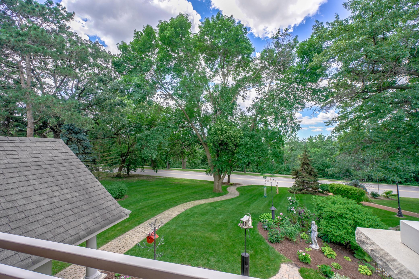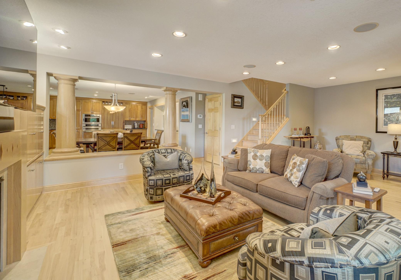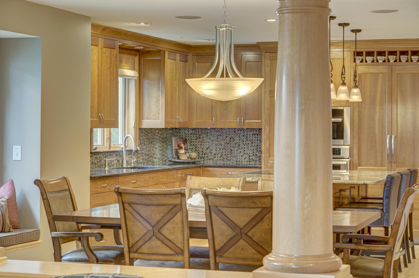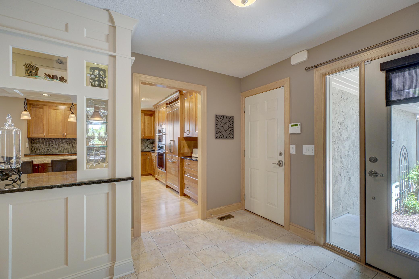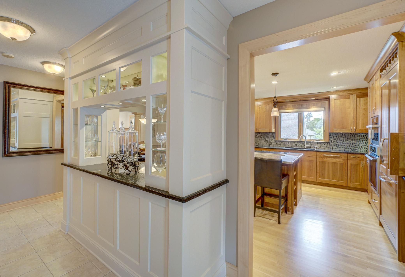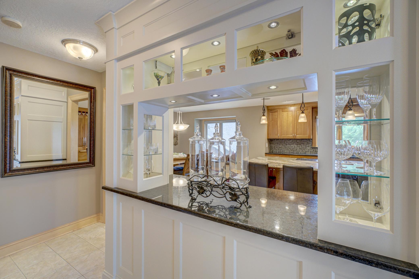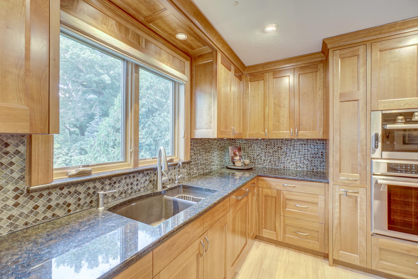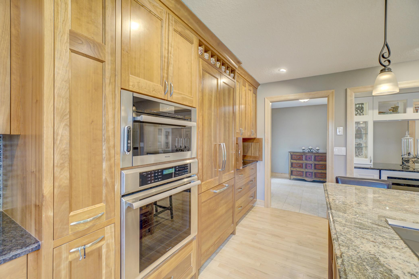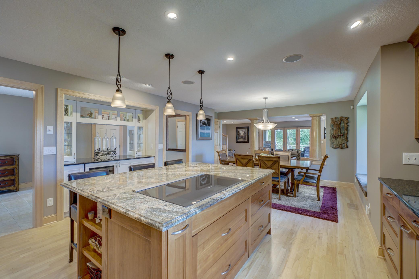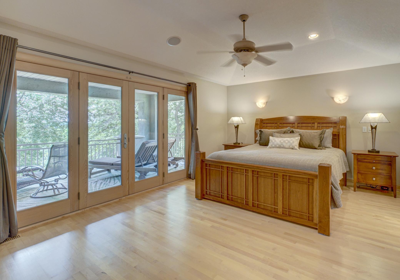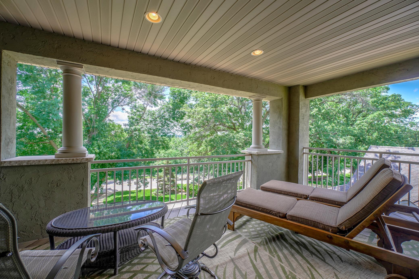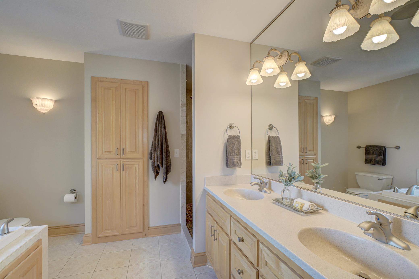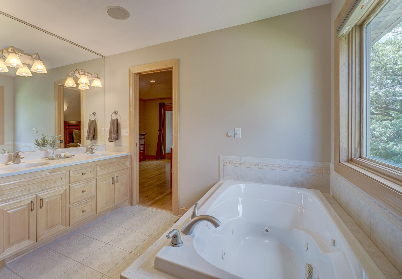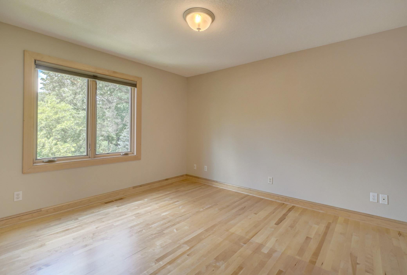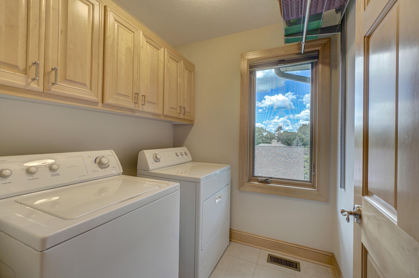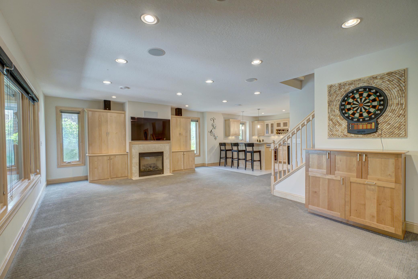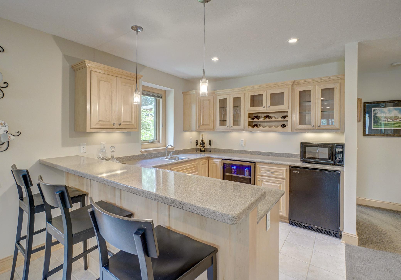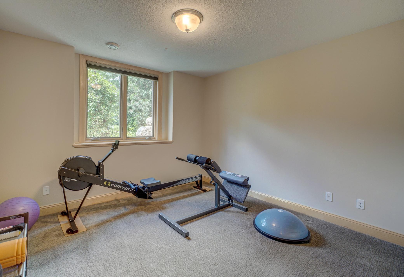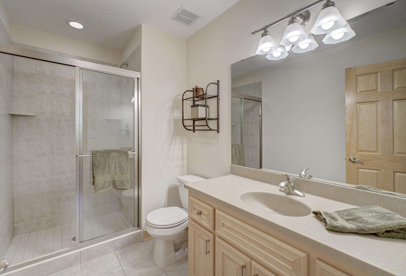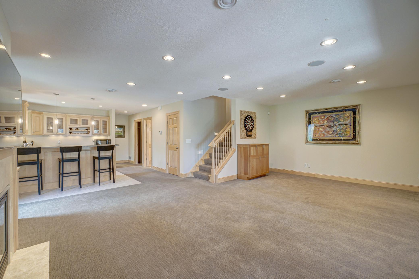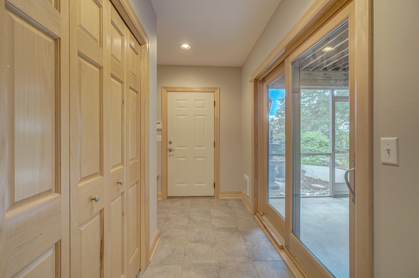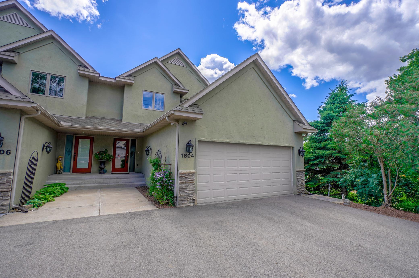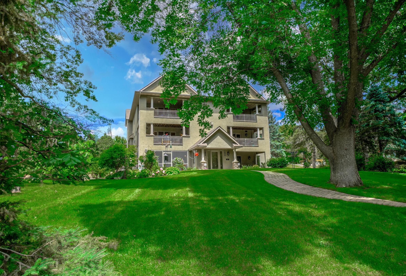1804 MISSISSIPPI RIVER BOULEVARD
1804 Mississippi River Boulevard, Saint Paul, 55116, MN
-
Price: $850,000
-
Status type: For Sale
-
City: Saint Paul
-
Neighborhood: Highland
Bedrooms: 4
Property Size :3338
-
Listing Agent: NST16731,NST68568
-
Property type : Two Unit
-
Zip code: 55116
-
Street: 1804 Mississippi River Boulevard
-
Street: 1804 Mississippi River Boulevard
Bathrooms: 4
Year: 2004
Listing Brokerage: Coldwell Banker Burnet
FEATURES
- Refrigerator
- Washer
- Dryer
- Microwave
- Dishwasher
- Water Softener Owned
- Cooktop
- Wall Oven
- Humidifier
- Air-To-Air Exchanger
- Stainless Steel Appliances
DETAILS
Welcome home to this executive home on Mississippi River Boulevard that offers 3 full floors of finished living space! This 4 bedroom, 4 bath home features high end finishes throughout and an open, spacious floor plan that extends to outdoor porches on all 3 levels, with a screened porch on the lower level walkout. Kitchen has been fully remodeled with new custom cherry cabinetry, appliances, countertops, and bar area. Maple flooring extends throughout the main floor. Head upstairs to find 3 bedrooms and a 2nd floor laundry for everyday convenience. The lower level features a gas fireplace in the family room, a wet bar, bedroom & bath. This home has been meticulously maintained and has many updates, including a new shower in the primary bath, new paint throughout, new carpet, new furnace & A/C, and new driveway with parking pad that is perfect for easy access and overnight guests. The two car attached garage features an electric vehicle charger. Furnishings could be available with home. Ready to move right in and enjoy!
INTERIOR
Bedrooms: 4
Fin ft² / Living Area: 3338 ft²
Below Ground Living: 1050ft²
Bathrooms: 4
Above Ground Living: 2288ft²
-
Basement Details: Daylight/Lookout Windows, Egress Window(s), Finished, Full, Walkout,
Appliances Included:
-
- Refrigerator
- Washer
- Dryer
- Microwave
- Dishwasher
- Water Softener Owned
- Cooktop
- Wall Oven
- Humidifier
- Air-To-Air Exchanger
- Stainless Steel Appliances
EXTERIOR
Air Conditioning: Central Air
Garage Spaces: 2
Construction Materials: N/A
Foundation Size: 1224ft²
Unit Amenities:
-
- Kitchen Window
- Deck
- Porch
- Natural Woodwork
- Hardwood Floors
- Balcony
- Ceiling Fan(s)
- Walk-In Closet
- Security System
- In-Ground Sprinkler
- Paneled Doors
- Kitchen Center Island
- French Doors
- Wet Bar
- Primary Bedroom Walk-In Closet
Heating System:
-
- Forced Air
ROOMS
| Main | Size | ft² |
|---|---|---|
| Living Room | 17x24 | 289 ft² |
| Dining Room | 12x13 | 144 ft² |
| Kitchen | 13x15 | 169 ft² |
| Deck | 12x19 | 144 ft² |
| Lower | Size | ft² |
|---|---|---|
| Family Room | 18x24 | 324 ft² |
| Bedroom 4 | 11x12 | 121 ft² |
| Screened Porch | 11x17 | 121 ft² |
| Bar/Wet Bar Room | 14x15 | 196 ft² |
| Mud Room | 7x12 | 49 ft² |
| Upper | Size | ft² |
|---|---|---|
| Bedroom 1 | 14x18 | 196 ft² |
| Bedroom 2 | 12x13 | 144 ft² |
| Bedroom 3 | 10x12 | 100 ft² |
| Deck | 12x19 | 144 ft² |
LOT
Acres: N/A
Lot Size Dim.: 75x180
Longitude: 44.8975
Latitude: -93.1837
Zoning: Residential-Single Family
FINANCIAL & TAXES
Tax year: 2024
Tax annual amount: $13,706
MISCELLANEOUS
Fuel System: N/A
Sewer System: City Sewer/Connected
Water System: City Water/Connected
ADITIONAL INFORMATION
MLS#: NST7601680
Listing Brokerage: Coldwell Banker Burnet

ID: 3101238
Published: June 28, 2024
Last Update: June 28, 2024
Views: 68


