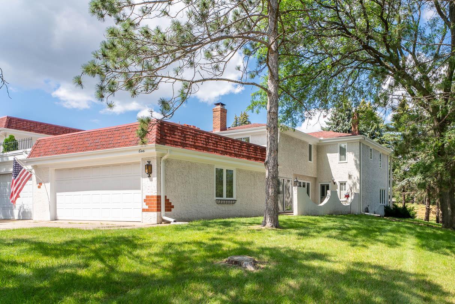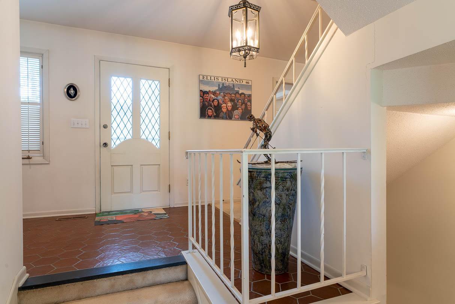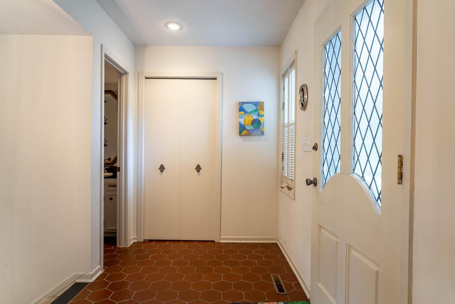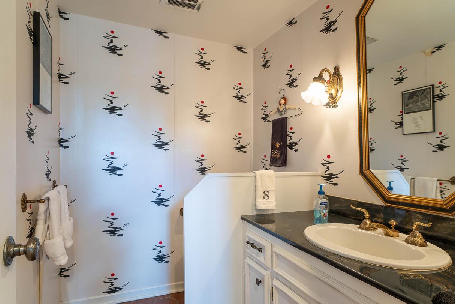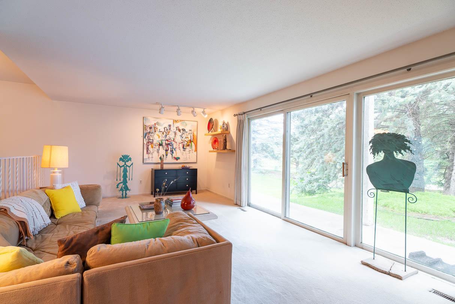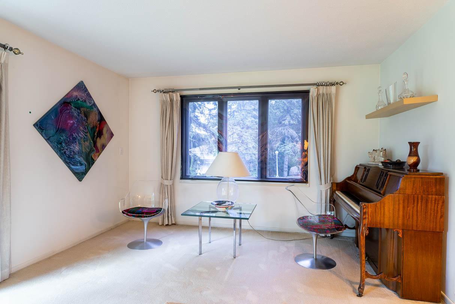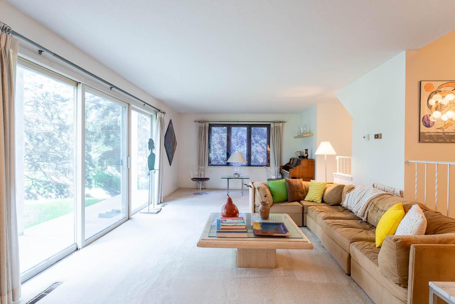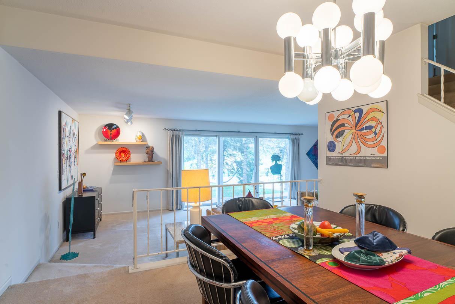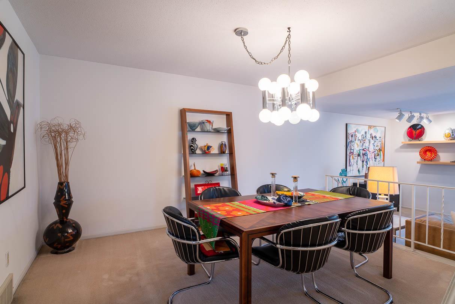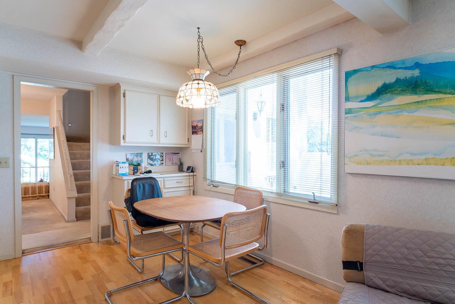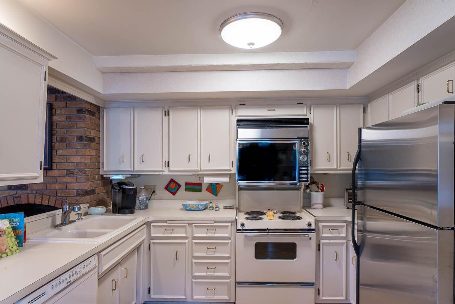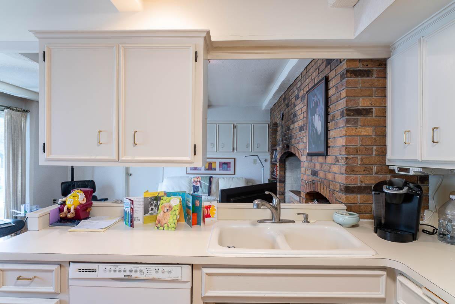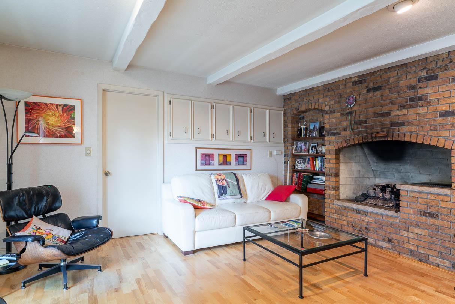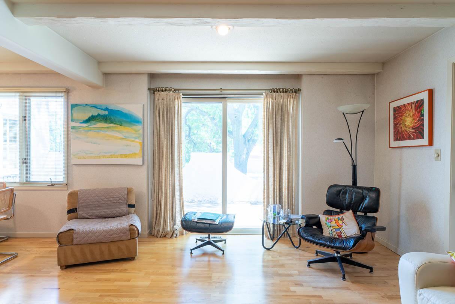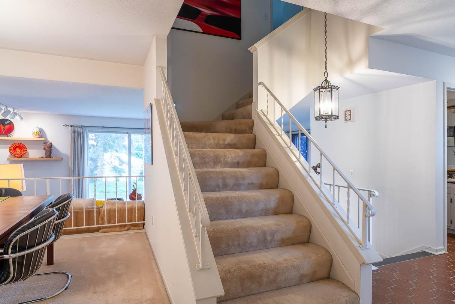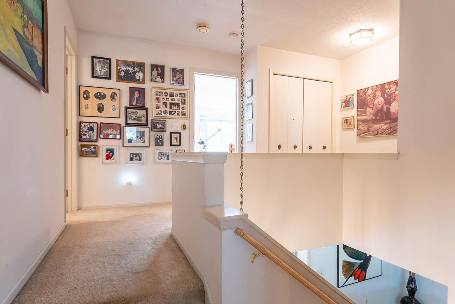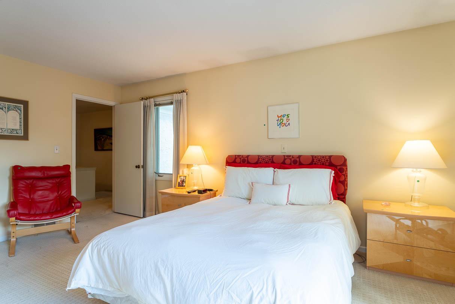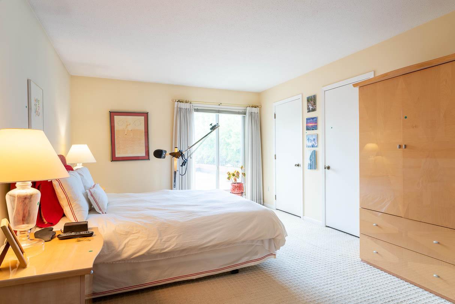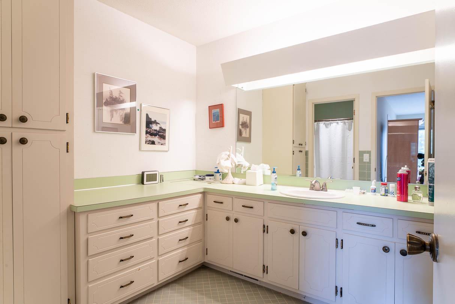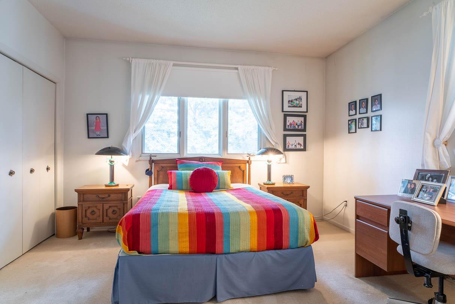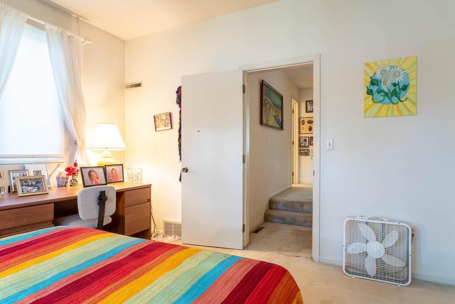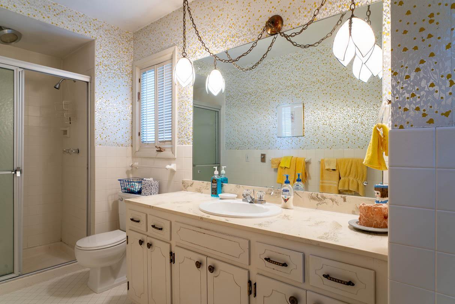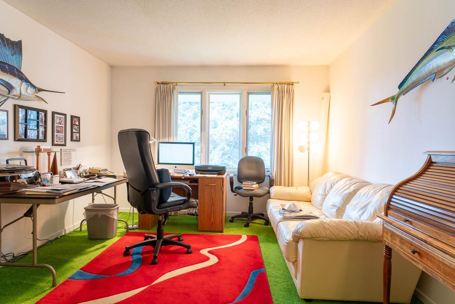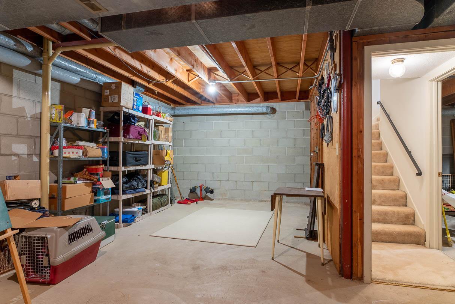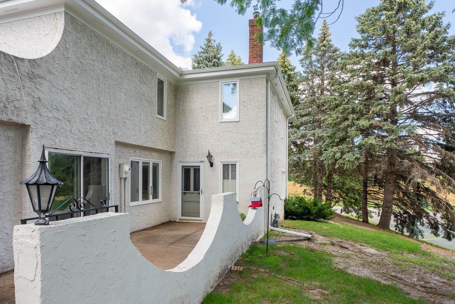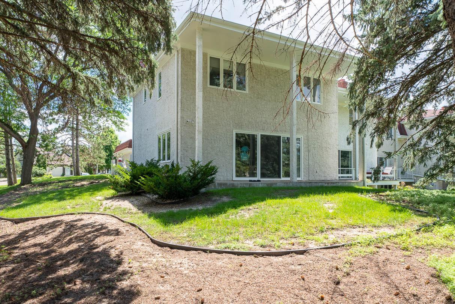1805 EAGLE RIDGE DRIVE
1805 Eagle Ridge Drive, Saint Paul (Mendota Heights), 55118, MN
-
Price: $340,000
-
Status type: For Sale
-
Neighborhood: N/A
Bedrooms: 3
Property Size :2380
-
Listing Agent: NST16445,NST47338
-
Property type : Townhouse Side x Side
-
Zip code: 55118
-
Street: 1805 Eagle Ridge Drive
-
Street: 1805 Eagle Ridge Drive
Bathrooms: 3
Year: 1971
Listing Brokerage: Edina Realty, Inc.
FEATURES
- Range
- Refrigerator
- Washer
- Dryer
- Dishwasher
- Disposal
- Indoor Grill
- Humidifier
- Gas Water Heater
DETAILS
Discover this bright and open soft contemporary end-unit townhouse featuring 3 bedrooms, 3 bathrooms, and an attached 2-car garage. The open living space includes a kitchen/family room with a gas fireplace and indoor grill, perfect for gatherings. Additional highlights included great storage space on the lower level. The well-managed association offers amenities such as an in-ground pool, and a club house gathering spot, enriching the community living experience.
INTERIOR
Bedrooms: 3
Fin ft² / Living Area: 2380 ft²
Below Ground Living: N/A
Bathrooms: 3
Above Ground Living: 2380ft²
-
Basement Details: Block,
Appliances Included:
-
- Range
- Refrigerator
- Washer
- Dryer
- Dishwasher
- Disposal
- Indoor Grill
- Humidifier
- Gas Water Heater
EXTERIOR
Air Conditioning: Central Air
Garage Spaces: 2
Construction Materials: N/A
Foundation Size: 1291ft²
Unit Amenities:
-
- Patio
- Kitchen Window
- In-Ground Sprinkler
Heating System:
-
- Forced Air
- Fireplace(s)
- Humidifier
ROOMS
| Main | Size | ft² |
|---|---|---|
| Living Room | 27x13 | 729 ft² |
| Dining Room | 13x12 | 169 ft² |
| Kitchen | 15x9 | 225 ft² |
| Family Room | 15x12 | 225 ft² |
| Upper | Size | ft² |
|---|---|---|
| Bedroom 1 | 17x12 | 289 ft² |
| Bedroom 2 | 13x12 | 169 ft² |
| Bedroom 3 | 15x12 | 225 ft² |
| Lower | Size | ft² |
|---|---|---|
| Storage | 23x16 | 529 ft² |
LOT
Acres: N/A
Lot Size Dim.: common
Longitude: 44.8905
Latitude: -93.1344
Zoning: Residential-Multi-Family
FINANCIAL & TAXES
Tax year: 2024
Tax annual amount: $3,378
MISCELLANEOUS
Fuel System: N/A
Sewer System: City Sewer/Connected
Water System: City Water/Connected
ADITIONAL INFORMATION
MLS#: NST7606728
Listing Brokerage: Edina Realty, Inc.

ID: 3175942
Published: July 19, 2024
Last Update: July 19, 2024
Views: 66


