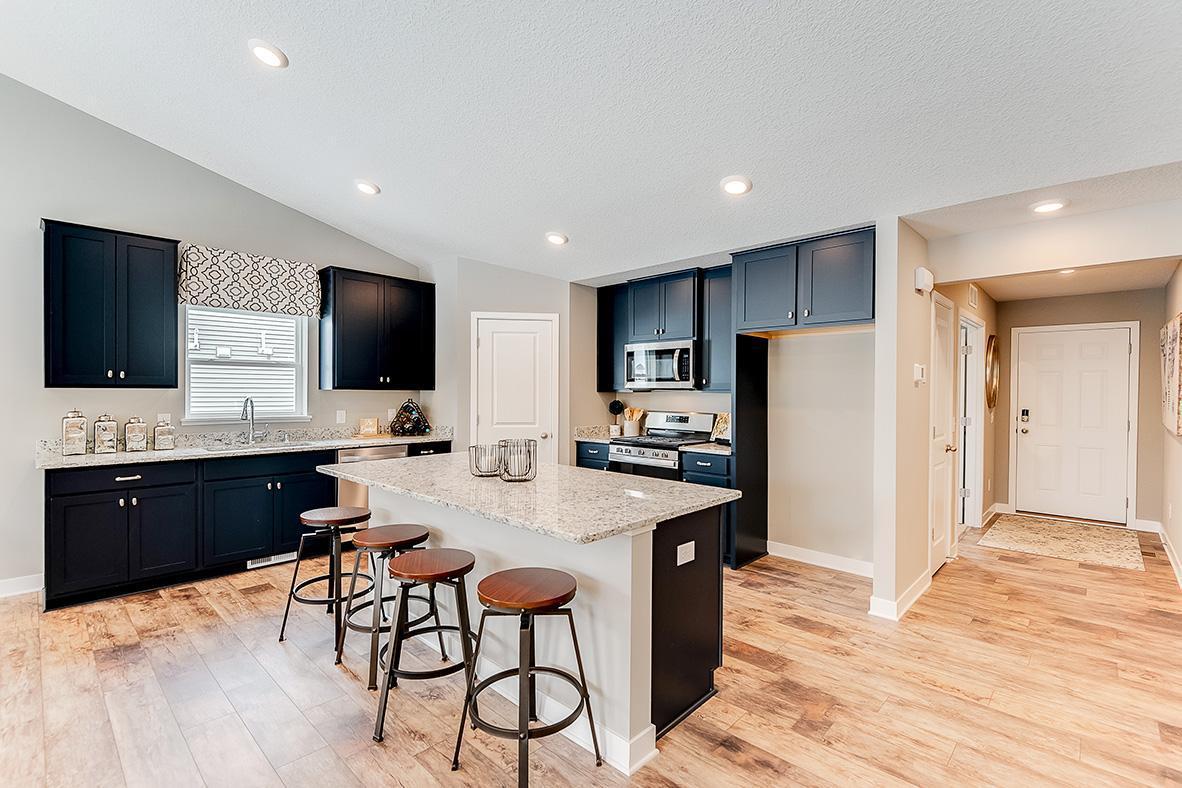18056 HEIRLOOM COURT
18056 Heirloom Court, Lakeville, 55044, MN
-
Price: $522,730
-
Status type: For Sale
-
City: Lakeville
-
Neighborhood: Pinnacle Reserve
Bedrooms: 4
Property Size :2402
-
Listing Agent: NST15454,NST230614
-
Property type : Single Family Residence
-
Zip code: 55044
-
Street: 18056 Heirloom Court
-
Street: 18056 Heirloom Court
Bathrooms: 4
Year: 2022
Listing Brokerage: D.R. Horton, Inc.
FEATURES
- Range
- Microwave
- Exhaust Fan
- Dishwasher
- Disposal
- Humidifier
- Air-To-Air Exchanger
- Tankless Water Heater
DETAILS
Popular Finnegan floor plan features 4 bedrooms plus additional den/study, open-concept main level with vaulted ceiling, beautiful kitchen with stainless kitchen appliances, granite counter tops, spacious corner pantry and large island for 3-4 stools. The primary bedroom has its own private bath and walk-in closet. The lower level is finished with a living room, 3/4 bathroom and bedroom. Smart home technology included. Popular Northern Craftsman exterior elevation with covered front porch. The home has sunny south facing exposure with finished look out basement. Stop by our model home at or contact the listing agent for more information! Open 7 days a week! (Please call ahead to confirm model hours) Ask about our special financing promotions and how you can take advantage of a lower interest rate, a 180 day rate lock AND contributions towards closing costs when using Seller’s preferred lender and title companies.
INTERIOR
Bedrooms: 4
Fin ft² / Living Area: 2402 ft²
Below Ground Living: 606ft²
Bathrooms: 4
Above Ground Living: 1796ft²
-
Basement Details: Finished, Drain Tiled, Drainage System, Sump Pump, Concrete, Storage Space, Daylight/Lookout Windows,
Appliances Included:
-
- Range
- Microwave
- Exhaust Fan
- Dishwasher
- Disposal
- Humidifier
- Air-To-Air Exchanger
- Tankless Water Heater
EXTERIOR
Air Conditioning: Central Air
Garage Spaces: 3
Construction Materials: N/A
Foundation Size: 1796ft²
Unit Amenities:
-
Heating System:
-
- Forced Air
ROOMS
| Main | Size | ft² |
|---|---|---|
| Living Room | 16 x 14 | 256 ft² |
| Dining Room | 14 X 10 | 196 ft² |
| Kitchen | 15 X 15 | 225 ft² |
| Flex Room | 14 x 11 | 196 ft² |
| Lower | Size | ft² |
|---|---|---|
| Family Room | 25 X 14 | 625 ft² |
| Bedroom 4 | 14 x 11 | 196 ft² |
| Upper | Size | ft² |
|---|---|---|
| Bedroom 1 | 16 x 13 | 256 ft² |
| Bedroom 2 | 12 X 12 | 144 ft² |
| Bedroom 3 | 12 X 11 | 144 ft² |
LOT
Acres: N/A
Lot Size Dim.: 66x52x20x172x43x125
Longitude: 44.6878
Latitude: -93.2333
Zoning: Residential-Single Family
FINANCIAL & TAXES
Tax year: 2022
Tax annual amount: N/A
MISCELLANEOUS
Fuel System: N/A
Sewer System: City Sewer/Connected
Water System: City Water/Connected
ADITIONAL INFORMATION
MLS#: NST6213103
Listing Brokerage: D.R. Horton, Inc.

ID: 805254
Published: June 03, 2022
Last Update: June 03, 2022
Views: 74






