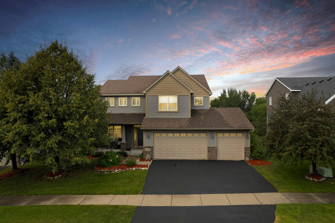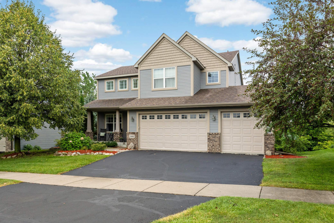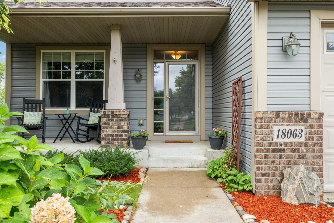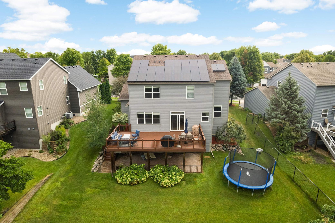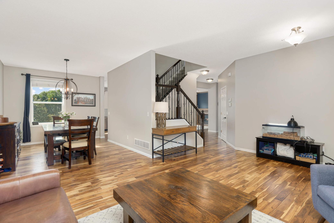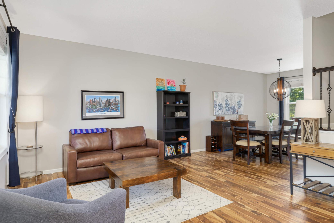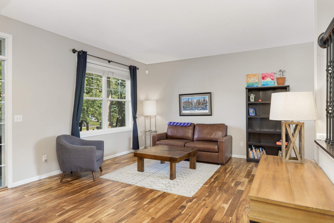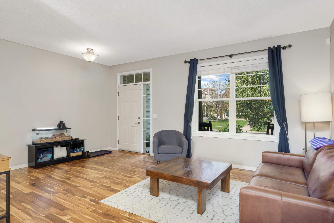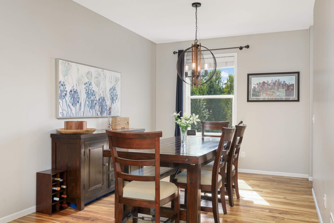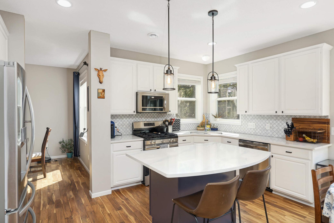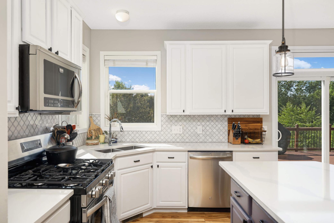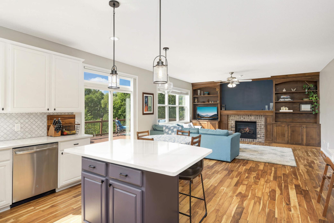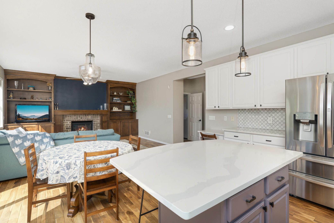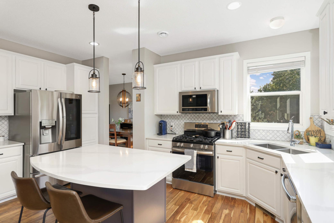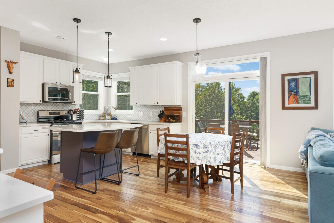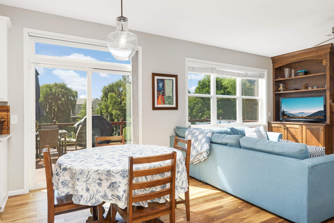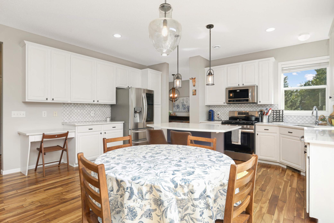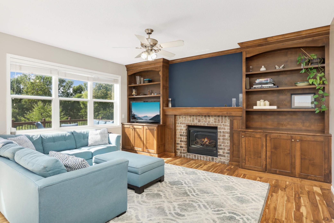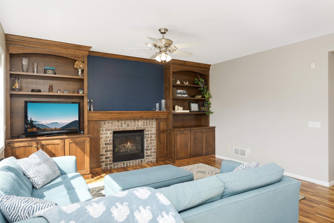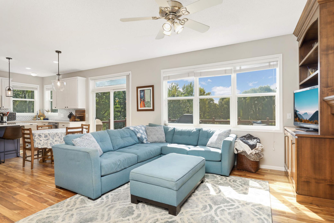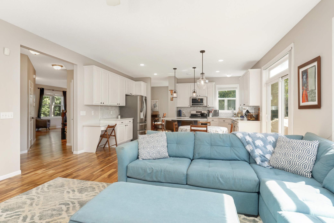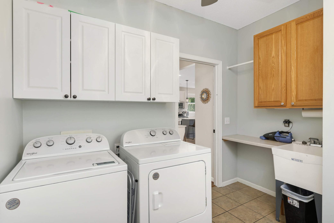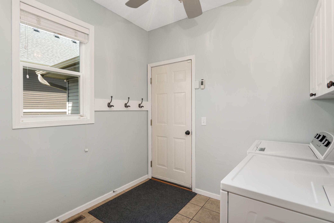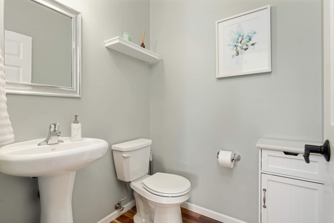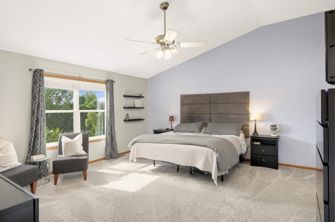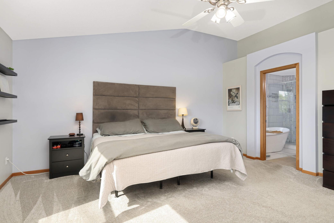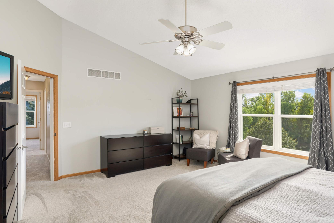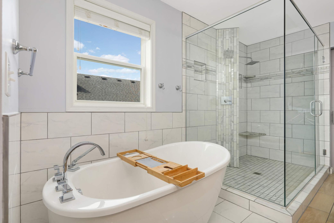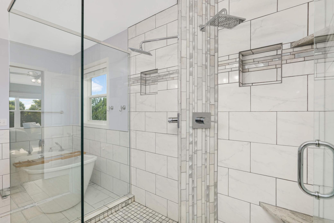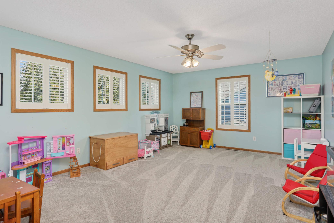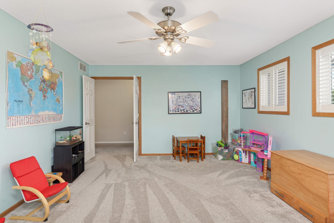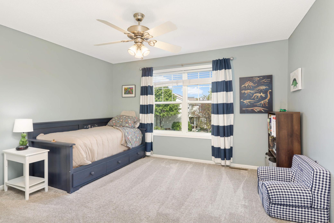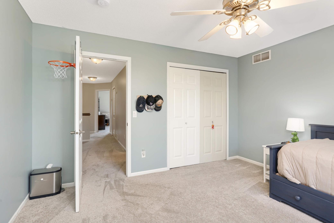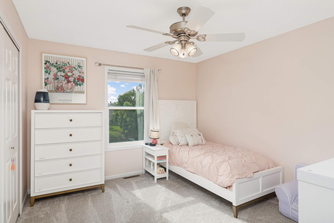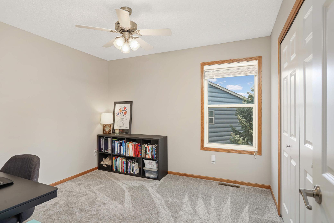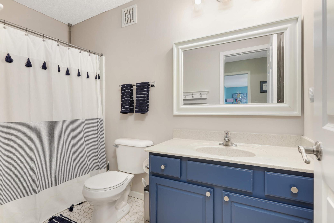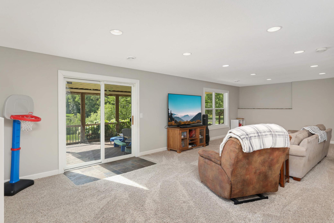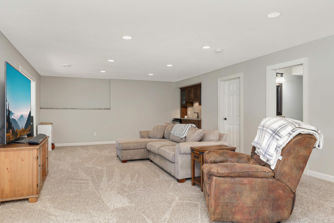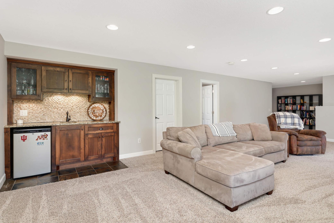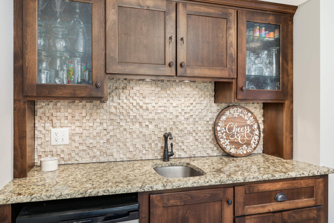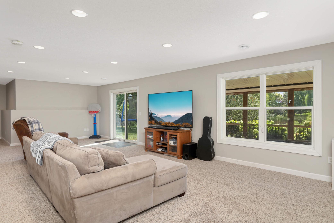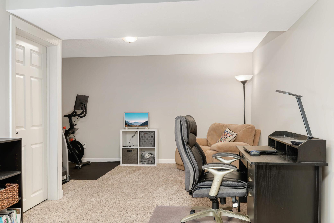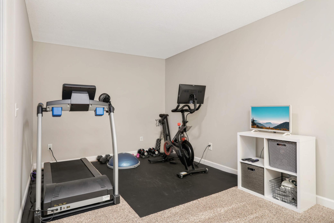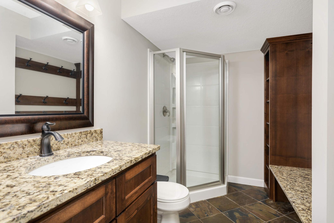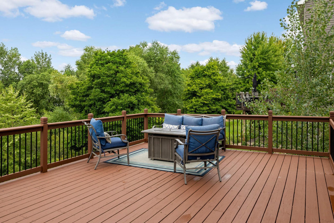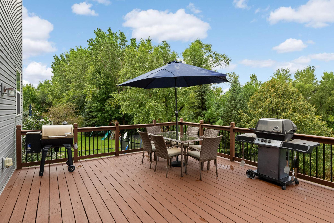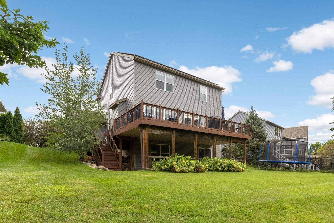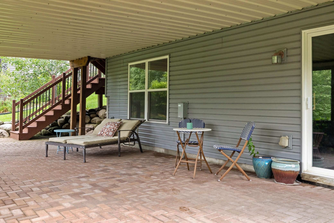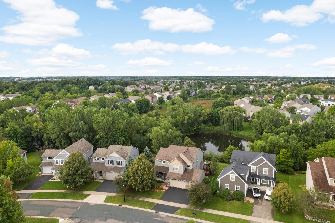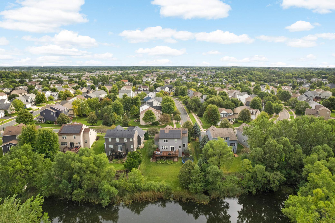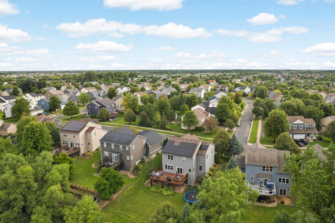18063 67TH PLACE
18063 67th Place, Maple Grove, 55311, MN
-
Price: $595,000
-
Status type: For Sale
-
City: Maple Grove
-
Neighborhood: Centex Gleason Farms 3rd Add
Bedrooms: 4
Property Size :3846
-
Listing Agent: NST26146,NST89008
-
Property type : Single Family Residence
-
Zip code: 55311
-
Street: 18063 67th Place
-
Street: 18063 67th Place
Bathrooms: 4
Year: 2003
Listing Brokerage: Exp Realty, LLC.
FEATURES
- Range
- Refrigerator
- Washer
- Dryer
- Microwave
- Dishwasher
- Water Softener Owned
- Disposal
- Humidifier
DETAILS
Stunning 4-bedroom, 4-bathroom two story home in a high demand Gleason Farms neighborhood! Amazing location close to shops, parks, trails, golf course and local amenities. This spacious home features 4 bedrooms on the same level with a bonus play room, 4 bathrooms, 3-car garage, a walkout basement, solar panel system and an updated kitchen. This home was built with comfort and convenience in mind! Private owner’s suite offers vaulted ceilings, huge updated bathroom and a walk in closet. The outdoor spaces are equally impressive, with a covered patio and huge deck with serene pond views facing west. This home is a must-see—don't miss your chance to make it yours!
INTERIOR
Bedrooms: 4
Fin ft² / Living Area: 3846 ft²
Below Ground Living: 1098ft²
Bathrooms: 4
Above Ground Living: 2748ft²
-
Basement Details: Walkout,
Appliances Included:
-
- Range
- Refrigerator
- Washer
- Dryer
- Microwave
- Dishwasher
- Water Softener Owned
- Disposal
- Humidifier
EXTERIOR
Air Conditioning: Central Air
Garage Spaces: 3
Construction Materials: N/A
Foundation Size: 1009ft²
Unit Amenities:
-
- Patio
- Kitchen Window
- Deck
- Porch
- Natural Woodwork
- Hardwood Floors
- Ceiling Fan(s)
- Walk-In Closet
- Vaulted Ceiling(s)
- Washer/Dryer Hookup
- Other
- Tile Floors
Heating System:
-
- Forced Air
ROOMS
| Main | Size | ft² |
|---|---|---|
| Living Room | 13x11 | 169 ft² |
| Dining Room | 14x10 | 196 ft² |
| Family Room | 15x17 | 225 ft² |
| Kitchen | 16x16 | 256 ft² |
| Deck | 20x15 | 400 ft² |
| Porch | 20x6 | 400 ft² |
| Upper | Size | ft² |
|---|---|---|
| Bedroom 1 | 17x17 | 289 ft² |
| Bedroom 2 | 19x13 | 361 ft² |
| Bedroom 3 | 13x13 | 169 ft² |
| Bedroom 4 | 12x11 | 144 ft² |
| Lower | Size | ft² |
|---|---|---|
| Recreation Room | 16x29 | 256 ft² |
| Patio | 26x15 | 676 ft² |
LOT
Acres: N/A
Lot Size Dim.: 68x127x81x125
Longitude: 45.0771
Latitude: -93.5096
Zoning: Residential-Single Family
FINANCIAL & TAXES
Tax year: 2024
Tax annual amount: $6,336
MISCELLANEOUS
Fuel System: N/A
Sewer System: City Sewer/Connected
Water System: City Water/Connected
ADITIONAL INFORMATION
MLS#: NST7642923
Listing Brokerage: Exp Realty, LLC.

ID: 3414175
Published: September 18, 2024
Last Update: September 18, 2024
Views: 1


