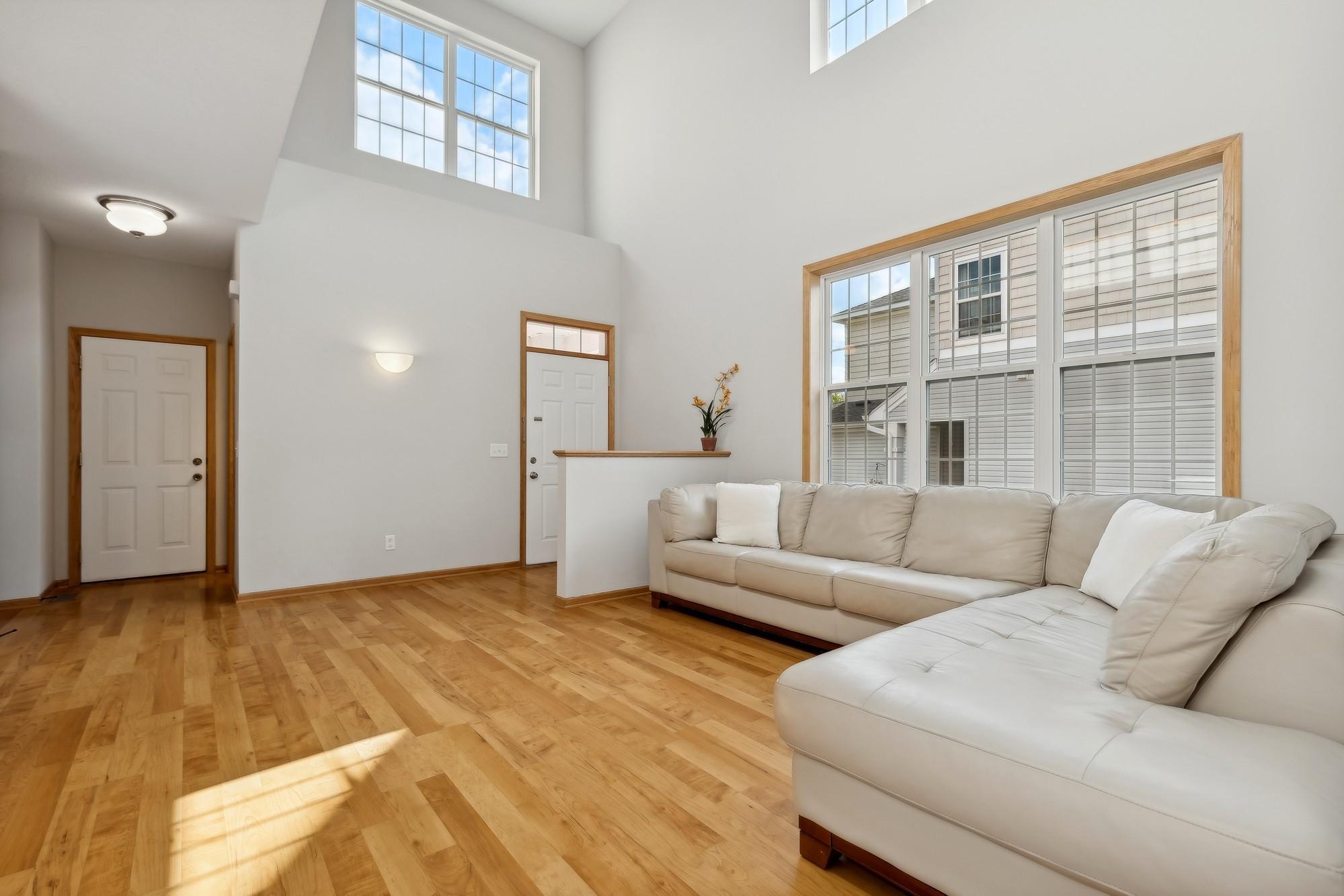18066 KINDRED COURT
18066 Kindred Court, Lakeville, 55044, MN
-
Property type : Twin Home
-
Zip code: 55044
-
Street: 18066 Kindred Court
-
Street: 18066 Kindred Court
Bathrooms: 4
Year: 2008
Listing Brokerage: Edina Realty, Inc.
FEATURES
- Range
- Refrigerator
- Washer
- Dryer
- Microwave
- Exhaust Fan
- Dishwasher
- Water Softener Owned
- Disposal
DETAILS
Light filled end unit with 2 story high living room, huge kitchen with granite countertop, backyard backs to natural setting, 2 bedrooms plus loft oversee the living, finished basement with 3rd bedroom, perfect for entertainment/media. Freshly painted and new vinyl plank flooring for upper level. Convenient location and easy access to Hwy 35.
INTERIOR
Bedrooms: 3
Fin ft² / Living Area: 2582 ft²
Below Ground Living: 685ft²
Bathrooms: 4
Above Ground Living: 1897ft²
-
Basement Details: Drain Tiled, 8 ft+ Pour, Egress Window(s), Finished, Full, Sump Pump,
Appliances Included:
-
- Range
- Refrigerator
- Washer
- Dryer
- Microwave
- Exhaust Fan
- Dishwasher
- Water Softener Owned
- Disposal
EXTERIOR
Air Conditioning: Central Air
Garage Spaces: 2
Construction Materials: N/A
Foundation Size: 1156ft²
Unit Amenities:
-
- Deck
- Vaulted Ceiling(s)
- Tile Floors
Heating System:
-
- Forced Air
ROOMS
| Main | Size | ft² |
|---|---|---|
| Living Room | 18x14 | 324 ft² |
| Dining Room | 10x10 | 100 ft² |
| Family Room | 14x14 | 196 ft² |
| Kitchen | 14x9 | 196 ft² |
| Deck | n/a | 0 ft² |
| Laundry | n/a | 0 ft² |
| Upper | Size | ft² |
|---|---|---|
| Bedroom 1 | 14x13 | 196 ft² |
| Bedroom 2 | 15x13 | 225 ft² |
| Loft | 13x10 | 169 ft² |
| Basement | Size | ft² |
|---|---|---|
| Bedroom 3 | 13x10 | 169 ft² |
| Amusement Room | 23x15 | 529 ft² |
LOT
Acres: N/A
Lot Size Dim.: .
Longitude: 44.6884
Latitude: -93.2965
Zoning: Residential-Multi-Family
FINANCIAL & TAXES
Tax year: 2024
Tax annual amount: $3,716
MISCELLANEOUS
Fuel System: N/A
Sewer System: City Sewer/Connected
Water System: City Water/Connected
ADITIONAL INFORMATION
MLS#: NST7590071
Listing Brokerage: Edina Realty, Inc.

ID: 2929330
Published: May 10, 2024
Last Update: May 10, 2024
Views: 13






