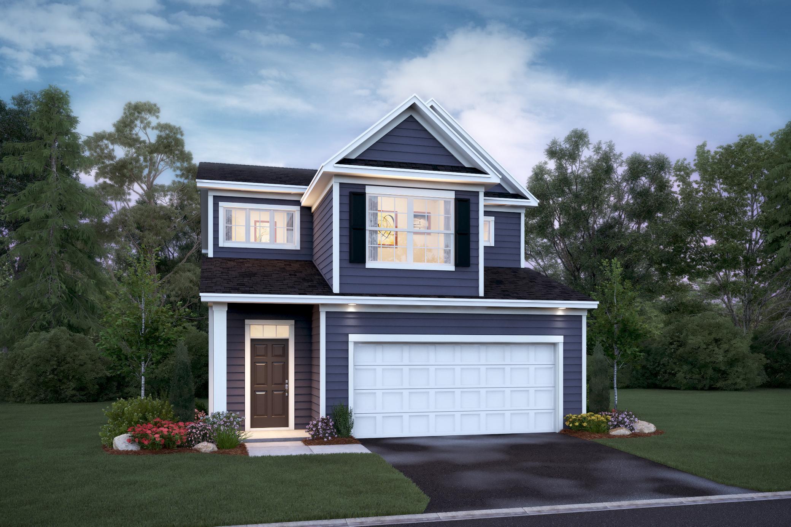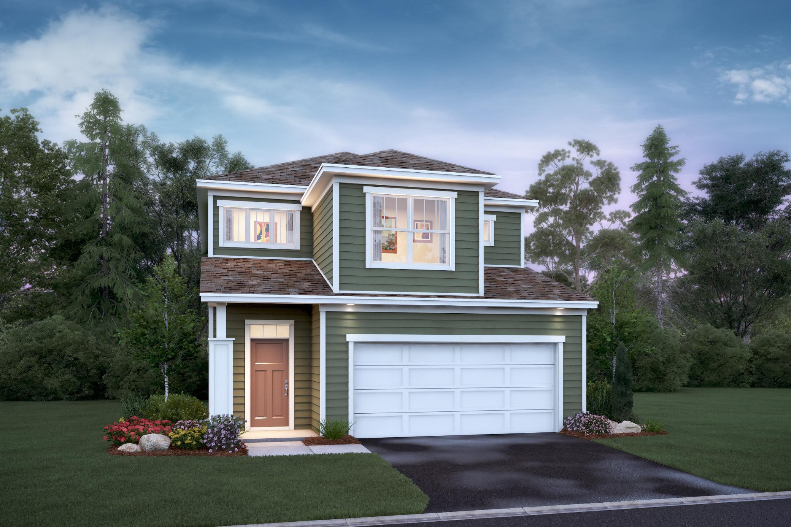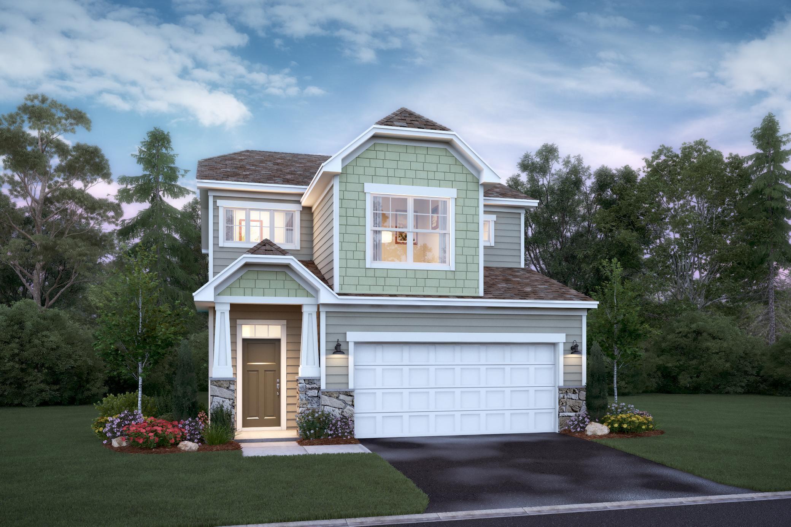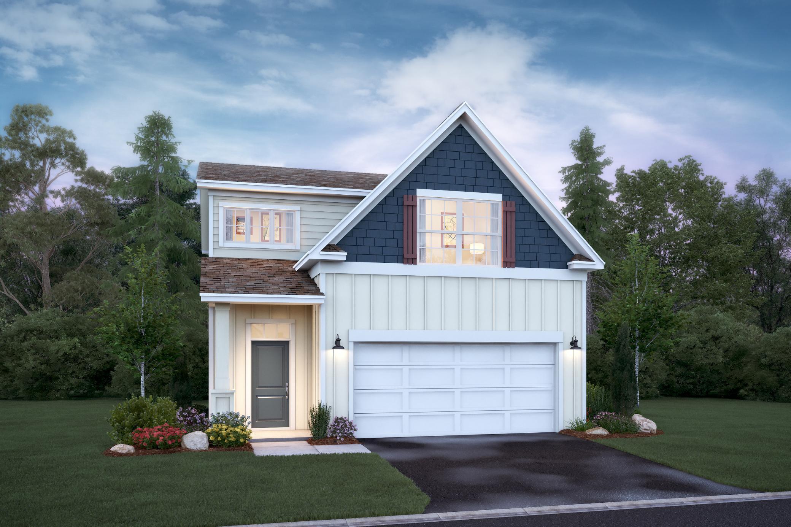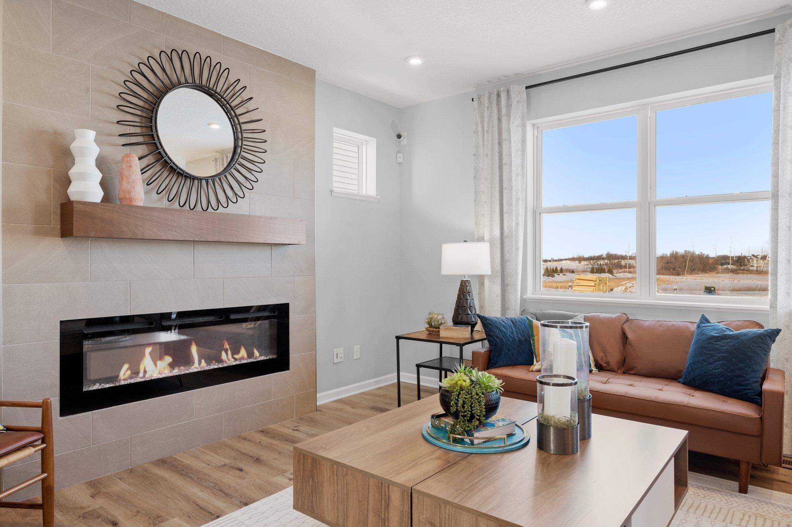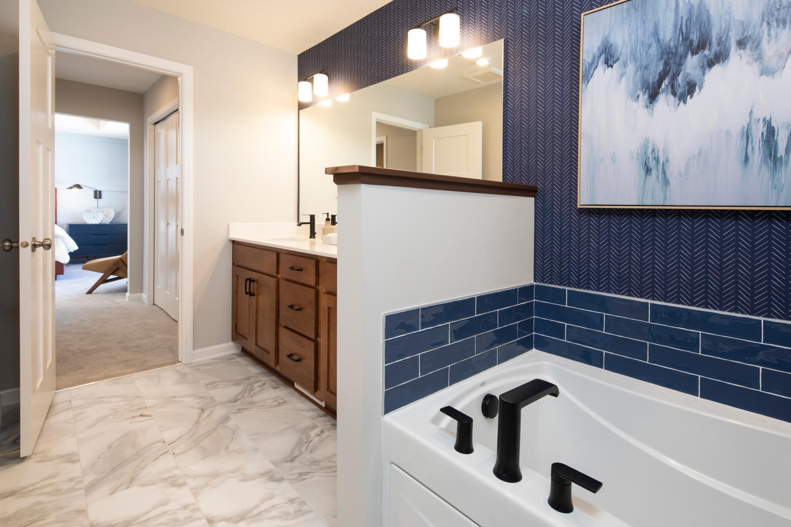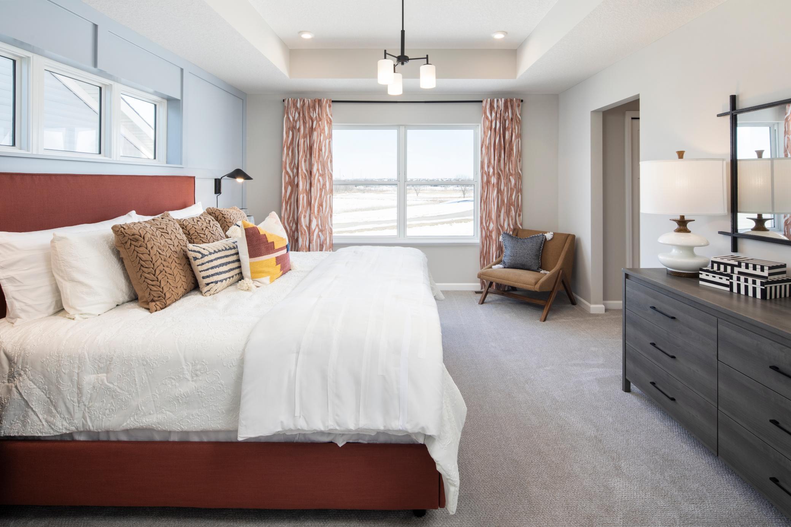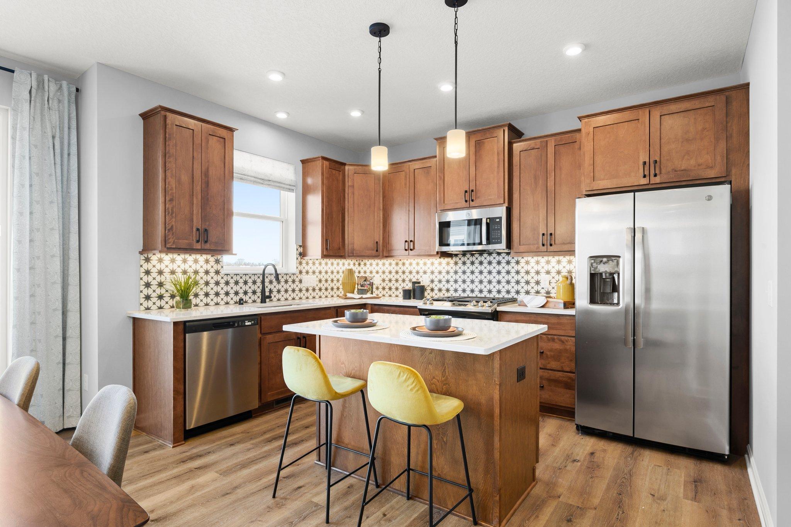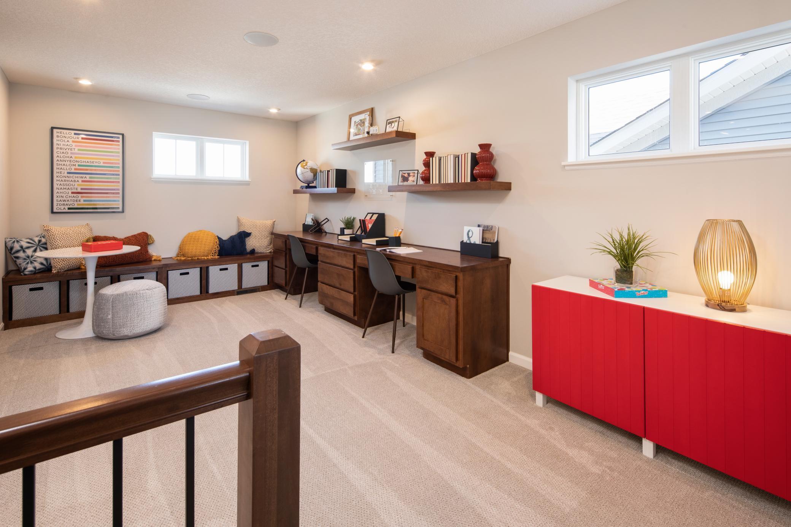1807 IVY STREET
1807 Ivy Street, Shakopee, 55379, MN
-
Price: $424,990
-
Status type: For Sale
-
City: Shakopee
-
Neighborhood: Valley Crest
Bedrooms: 3
Property Size :2033
-
Listing Agent: NST13437,NST92918
-
Property type : Single Family Residence
-
Zip code: 55379
-
Street: 1807 Ivy Street
-
Street: 1807 Ivy Street
Bathrooms: 3
Year: 2022
Listing Brokerage: Hans Hagen Homes, Inc.
FEATURES
- Disposal
- Humidifier
- Air-To-Air Exchanger
DETAILS
The Bradley boasts 1,941 square feet with 3 bedrooms (same level laundry), 2.5 bathrooms, and showcases an open-concept layout. It also features spacious walk-in closets, a large storage room, and second-floor loft. Part of our process involves visiting the Design Studio, where experienced Selection Coordinators help to lead the way and guide you in making home selections, you’re sure to love each and every year. You will also have multiple structural options to choose from as well, such as gas or electric fireplaces, soak tubs and walk in tiled showers or really level up with our lifestyle kitchen. If you are looking for more livable space, the Bradley also offers the option to turn the storage room into a flex room and turn the loft into a 4th bedroom.
INTERIOR
Bedrooms: 3
Fin ft² / Living Area: 2033 ft²
Below Ground Living: N/A
Bathrooms: 3
Above Ground Living: 2033ft²
-
Basement Details: Slab,
Appliances Included:
-
- Disposal
- Humidifier
- Air-To-Air Exchanger
EXTERIOR
Air Conditioning: Central Air
Garage Spaces: 2
Construction Materials: N/A
Foundation Size: 877ft²
Unit Amenities:
-
- Walk-In Closet
- Washer/Dryer Hookup
- Kitchen Center Island
- Master Bedroom Walk-In Closet
Heating System:
-
- Forced Air
ROOMS
| Main | Size | ft² |
|---|---|---|
| Dining Room | 12x11 | 144 ft² |
| Family Room | 15x18 | 225 ft² |
| Kitchen | 14x19 | 196 ft² |
| Upper | Size | ft² |
|---|---|---|
| Bedroom 1 | 14x14 | 196 ft² |
| Bedroom 2 | 11x11 | 121 ft² |
| Bedroom 3 | 11x11 | 121 ft² |
| Flex Room | 10x18 | 100 ft² |
LOT
Acres: N/A
Lot Size Dim.: 40x150x40x150
Longitude: 44.77
Latitude: -93.4699
Zoning: Residential-Single Family
FINANCIAL & TAXES
Tax year: 2022
Tax annual amount: N/A
MISCELLANEOUS
Fuel System: N/A
Sewer System: City Sewer/Connected
Water System: City Water/Connected
ADITIONAL INFORMATION
MLS#: NST6222041
Listing Brokerage: Hans Hagen Homes, Inc.

ID: 876431
Published: June 18, 2022
Last Update: June 18, 2022
Views: 86


