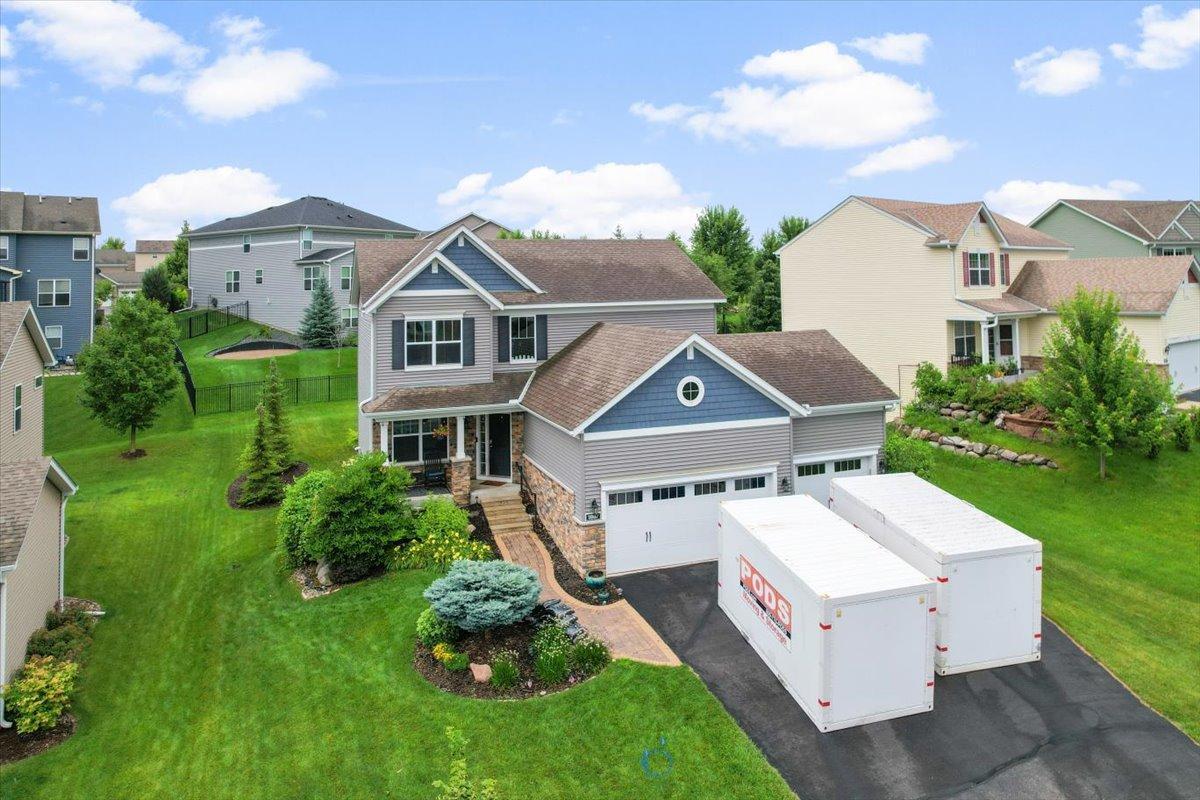1807 MARIGOLD COURT
1807 Marigold Court, Chanhassen, 55317, MN
-
Price: $624,000
-
Status type: For Sale
-
City: Chanhassen
-
Neighborhood: Pioneer Pass 2nd Add
Bedrooms: 4
Property Size :2609
-
Listing Agent: NST16765,NST64663
-
Property type : Single Family Residence
-
Zip code: 55317
-
Street: 1807 Marigold Court
-
Street: 1807 Marigold Court
Bathrooms: 3
Year: 2013
Listing Brokerage: Keller Williams Premier Realty
FEATURES
- Range
- Refrigerator
- Washer
- Dryer
- Microwave
- Dishwasher
- Humidifier
- Double Oven
DETAILS
Popular Ryland Homes Springfield 3 floor plan. Grand curb appeal with stone, paver walk, landscaped, and front porch. Spacious & open main floor, luxury kitchen with granite, gas cook top, double oven, stainless appliances, large island, open to dining and family room, gas fireplace, with bonus multi function sunroom that leads out to expansive deck (w/storage underneath), firepit patio and level yard. Upper with 4 Bedrooms, primary suite with walk in closet & full bath/double bowl sink. 1300 sf of room to grow in the lower with bath rough ins and legal egress for 5th bedroom potential. Neighborhood park within the development and great commute location, a must see!
INTERIOR
Bedrooms: 4
Fin ft² / Living Area: 2609 ft²
Below Ground Living: N/A
Bathrooms: 3
Above Ground Living: 2609ft²
-
Basement Details: Drain Tiled, 8 ft+ Pour, Egress Window(s), Sump Pump, Unfinished,
Appliances Included:
-
- Range
- Refrigerator
- Washer
- Dryer
- Microwave
- Dishwasher
- Humidifier
- Double Oven
EXTERIOR
Air Conditioning: Central Air
Garage Spaces: 3
Construction Materials: N/A
Foundation Size: 1305ft²
Unit Amenities:
-
- Patio
- Deck
- Porch
- Hardwood Floors
- Sun Room
- Ceiling Fan(s)
- Walk-In Closet
- Vaulted Ceiling(s)
- Washer/Dryer Hookup
- In-Ground Sprinkler
- Paneled Doors
- Tile Floors
Heating System:
-
- Forced Air
ROOMS
| Main | Size | ft² |
|---|---|---|
| Family Room | 20x19 | 400 ft² |
| Dining Room | 12x11 | 144 ft² |
| Kitchen | 20x16 | 400 ft² |
| Utility Room | 8x8 | 64 ft² |
| Sun Room | 13x10 | 169 ft² |
| Patio | 20x12 | 400 ft² |
| Deck | 30x12 | 900 ft² |
| Patio | 13x6 | 169 ft² |
| Upper | Size | ft² |
|---|---|---|
| Bedroom 1 | 19x16 | 361 ft² |
| Bedroom 2 | 11x10 | 121 ft² |
| Bedroom 3 | 13x11 | 169 ft² |
| Bedroom 4 | 13x10 | 169 ft² |
LOT
Acres: N/A
Lot Size Dim.: 71x142x77x129
Longitude: 44.8311
Latitude: -93.5656
Zoning: Residential-Single Family
FINANCIAL & TAXES
Tax year: 2024
Tax annual amount: $5,474
MISCELLANEOUS
Fuel System: N/A
Sewer System: City Sewer/Connected
Water System: City Water/Connected
ADITIONAL INFORMATION
MLS#: NST7621523
Listing Brokerage: Keller Williams Premier Realty

ID: 3159084
Published: July 16, 2024
Last Update: July 16, 2024
Views: 19






