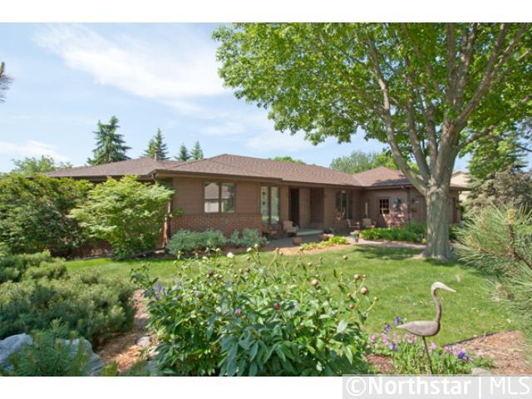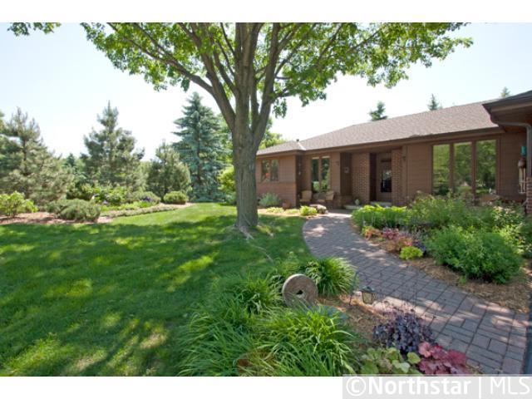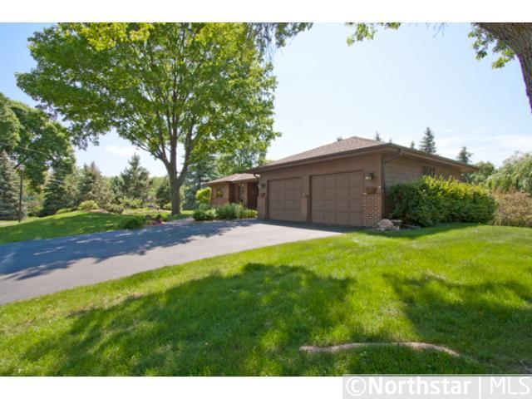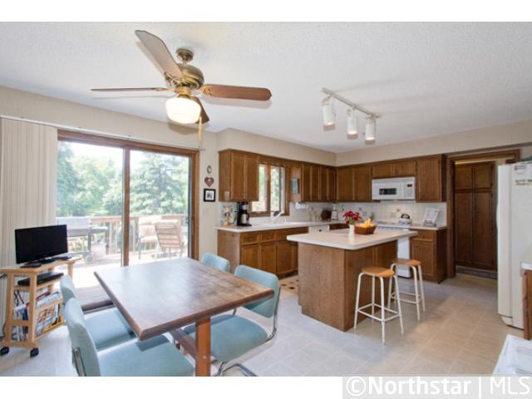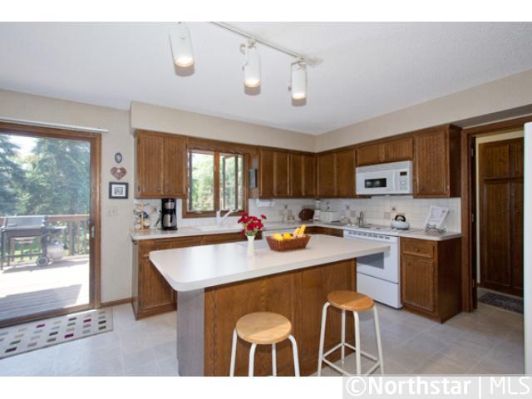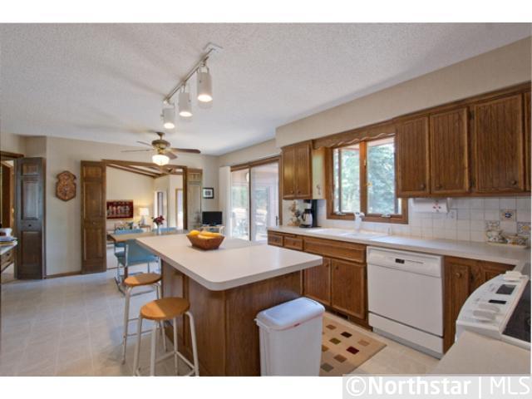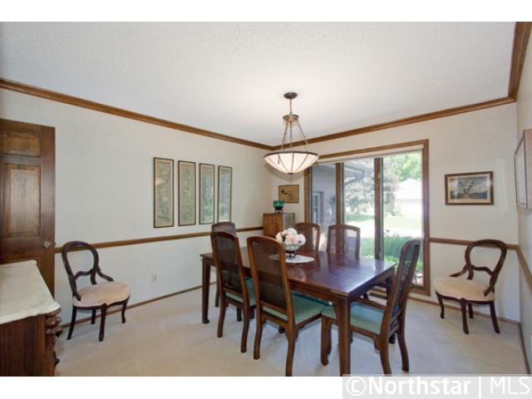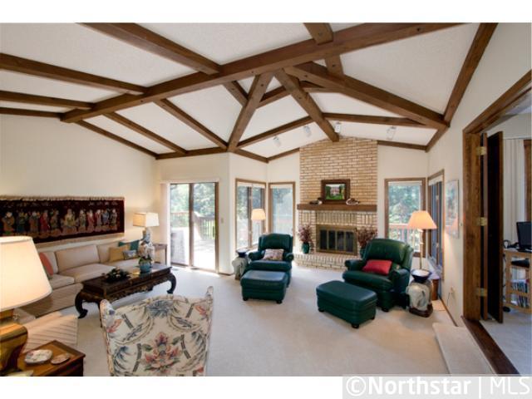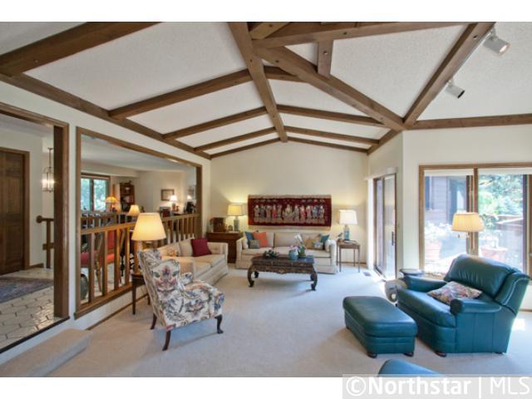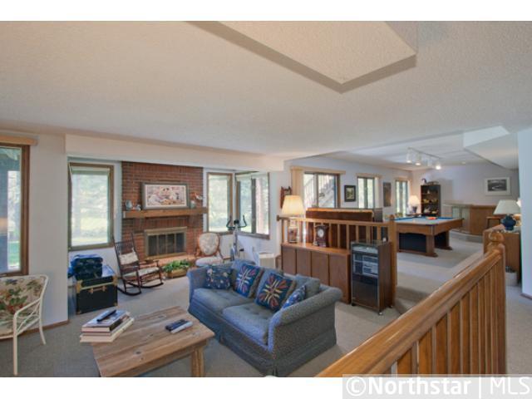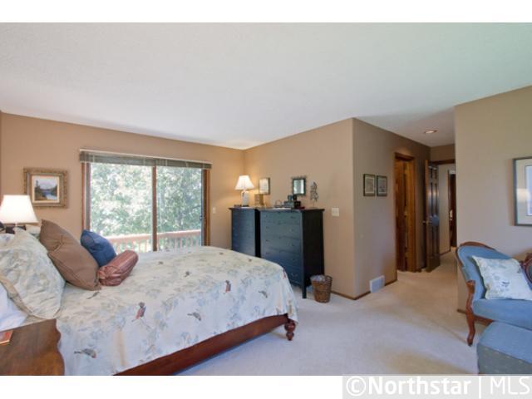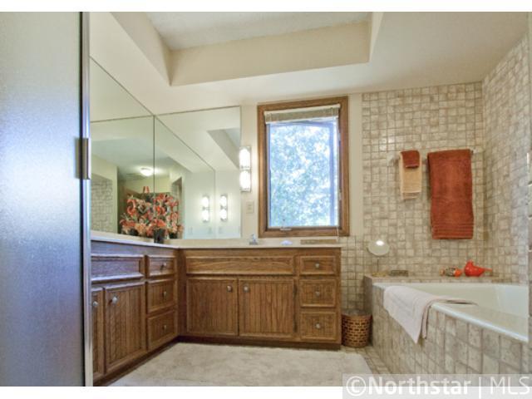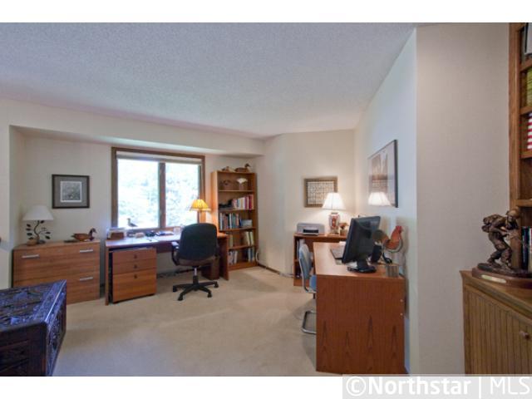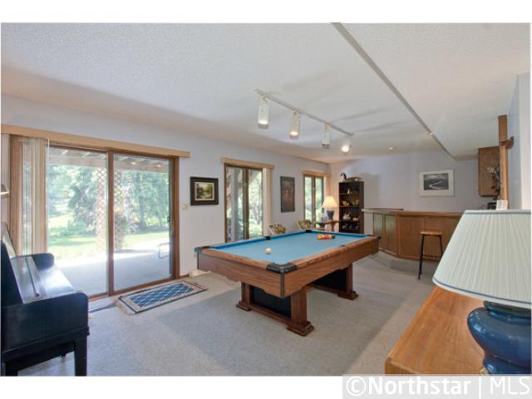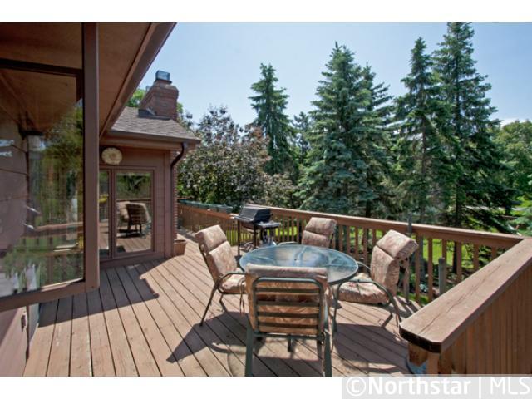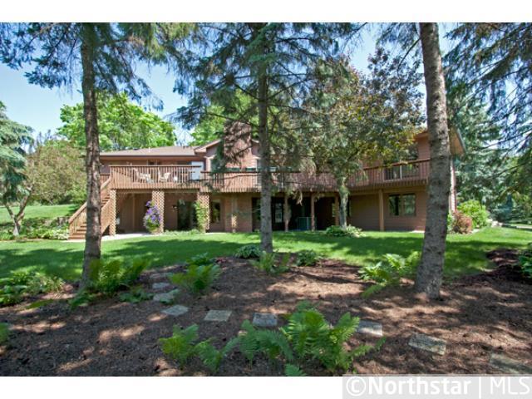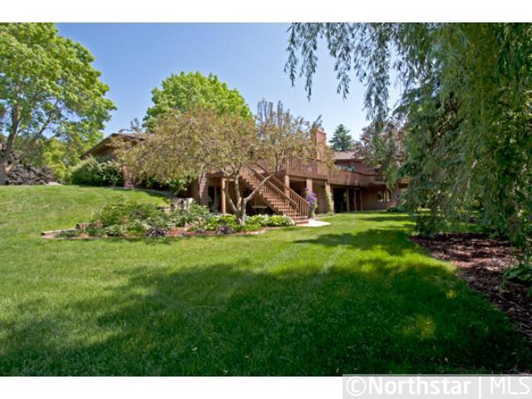18075 3RD AVENUE
18075 3rd Avenue, Plymouth, 55447, MN
-
Property type : Single Family Residence
-
Zip code: 55447
-
Street: 18075 3rd Avenue
-
Street: 18075 3rd Avenue
Bathrooms: 3
Year: 1980
Listing Brokerage: Coldwell Banker Burnet
FEATURES
- Refrigerator
- Washer
- Dryer
- Microwave
- Dishwasher
- Water Softener Owned
- Disposal
DETAILS
Delightful walk-out rambler on lovely & private lot in Wayzata "metro." Center island kitch opens to vaulted great room. Lrg South-facing deck is privt and quiet. Walking distance to Gleason Lk Elem. Main flr office could easily converty to add'l bedrm.
INTERIOR
Bedrooms: 4
Fin ft² / Living Area: 3291 ft²
Below Ground Living: 1400ft²
Bathrooms: 3
Above Ground Living: 1891ft²
-
Basement Details: Block, Daylight/Lookout Windows, Egress Window(s), Finished, Full, Walkout,
Appliances Included:
-
- Refrigerator
- Washer
- Dryer
- Microwave
- Dishwasher
- Water Softener Owned
- Disposal
EXTERIOR
Air Conditioning: Central Air
Garage Spaces: 2
Construction Materials: N/A
Foundation Size: 1891ft²
Unit Amenities:
-
- Patio
- Kitchen Window
- Deck
- Natural Woodwork
- Walk-In Closet
- Vaulted Ceiling(s)
- Tile Floors
Heating System:
-
- Forced Air
ROOMS
| Lower | Size | ft² |
|---|---|---|
| Billiard | 24x13 | 576 ft² |
| Family Room | 18x18 | 324 ft² |
| Bedroom 4 | 13x11 | 169 ft² |
| Bedroom 3 | 13x11 | 169 ft² |
| Billiard | 24x13 | 576 ft² |
| Family Room | 18x18 | 324 ft² |
| Bedroom 4 | 13x11 | 169 ft² |
| Bedroom 3 | 13x11 | 169 ft² |
| Main | Size | ft² |
|---|---|---|
| Dining Room | 13x11 | 169 ft² |
| Bedroom 1 | 17x13 | 289 ft² |
| Informal Dining Room | 13x8 | 169 ft² |
| Kitchen | 13x11 | 169 ft² |
| Living Room | 19x18 | 361 ft² |
| Office | 13x12 | 169 ft² |
| Bedroom 2 | 12x11 | 144 ft² |
| Dining Room | 13x11 | 169 ft² |
| Bedroom 1 | 17x13 | 289 ft² |
| Informal Dining Room | 13x8 | 169 ft² |
| Kitchen | 13x11 | 169 ft² |
| Living Room | 19x18 | 361 ft² |
| Office | 13x12 | 169 ft² |
| Bedroom 2 | 12x11 | 144 ft² |
LOT
Acres: N/A
Lot Size Dim.: N 112X130X188X119
Longitude: 44.9825
Latitude: -93.5094
Zoning: Residential-Single Family
FINANCIAL & TAXES
Tax year: 2012
Tax annual amount: $5,628
MISCELLANEOUS
Fuel System: N/A
Sewer System: City Sewer/Connected
Water System: City Water/Connected
ADITIONAL INFORMATION
MLS#: NST2211303
Listing Brokerage: Coldwell Banker Burnet

ID: 1022895
Published: July 09, 2012
Last Update: July 09, 2012
Views: 31


