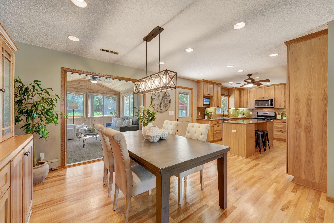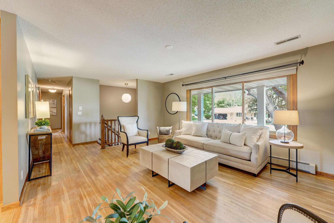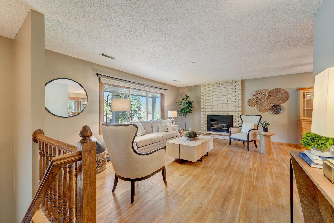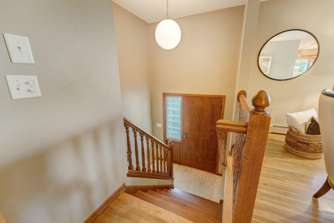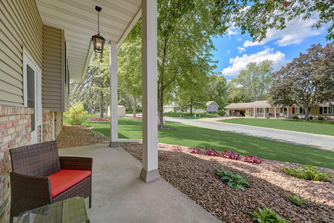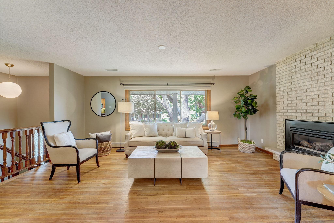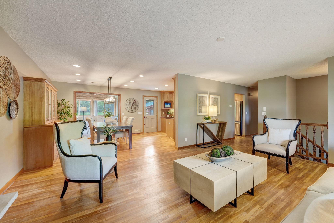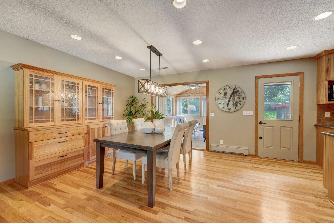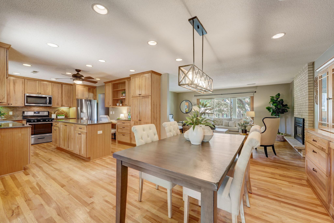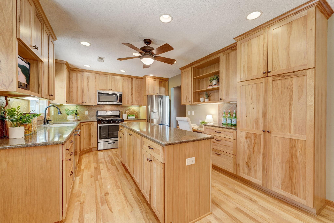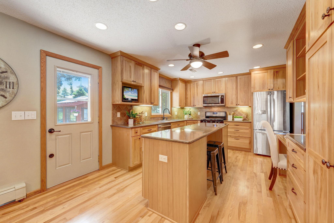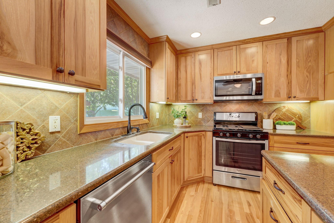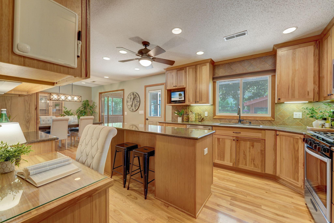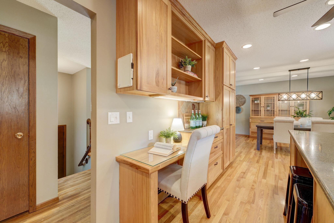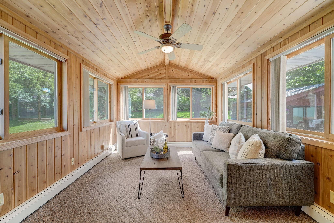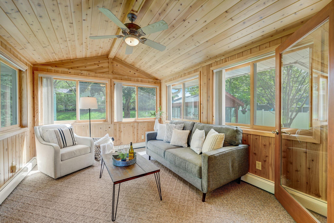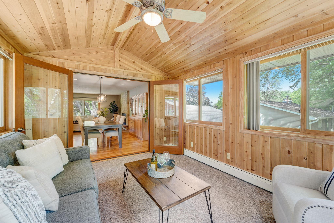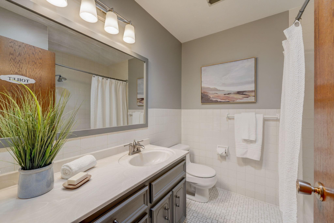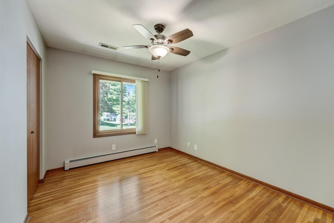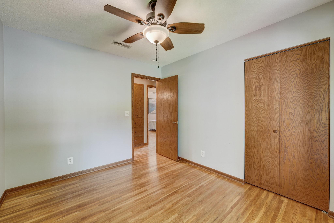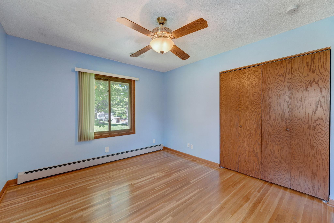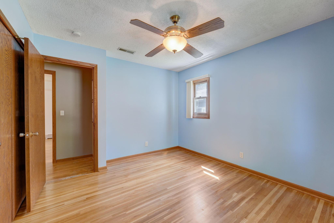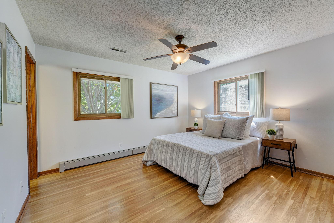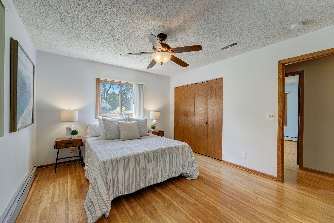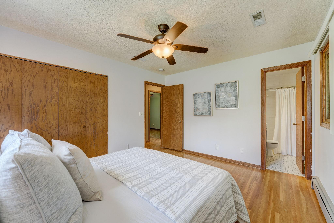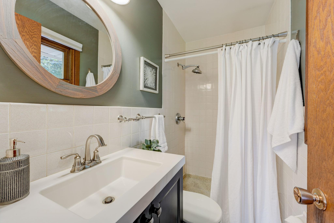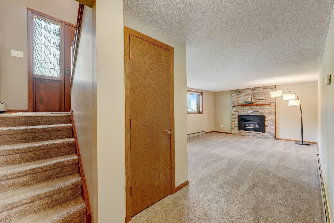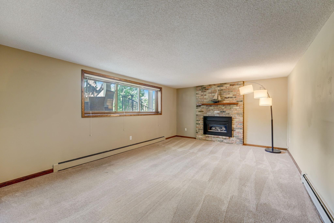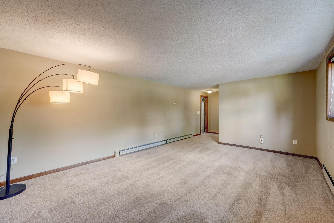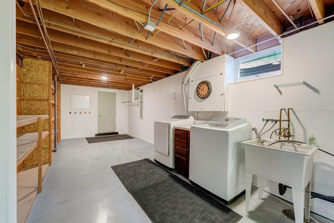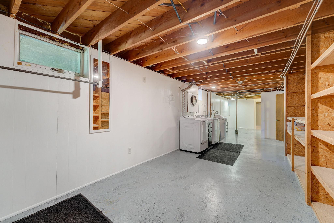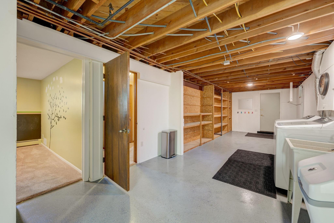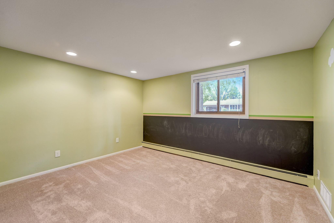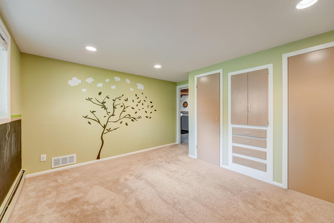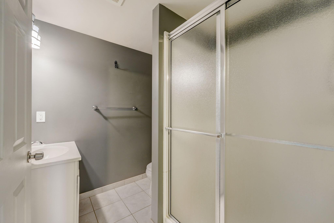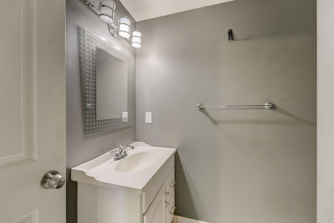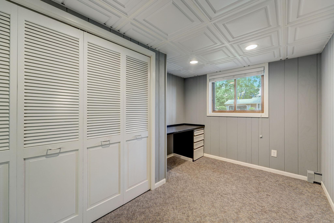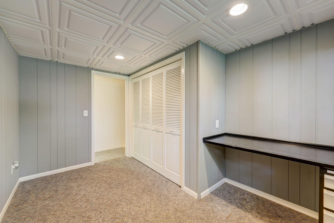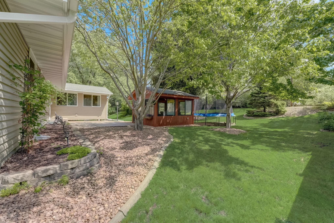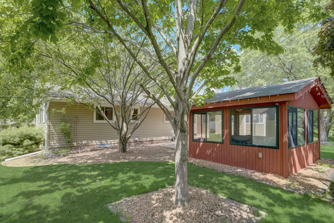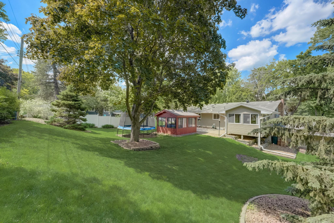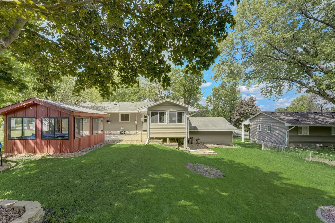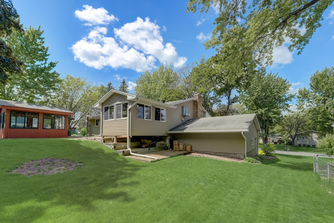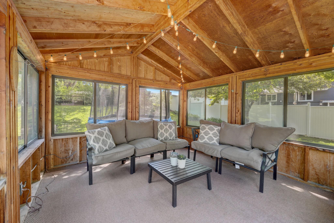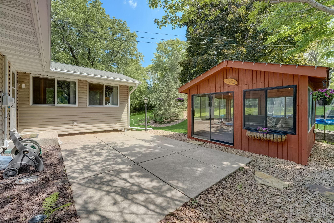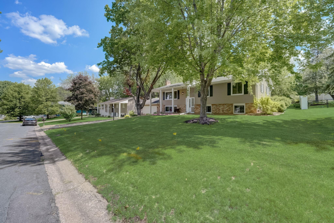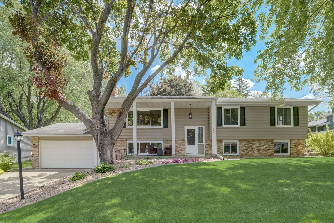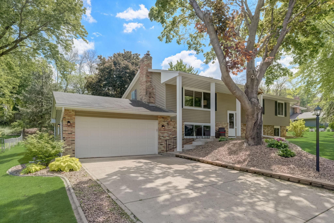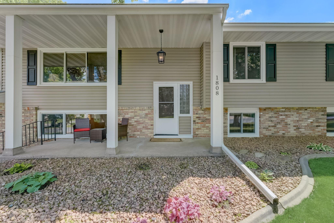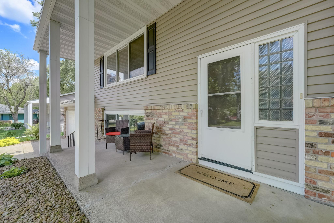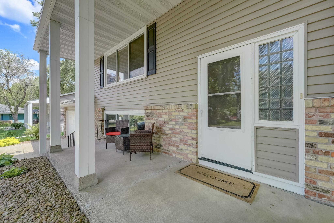1808 RALEIGH DRIVE
1808 Raleigh Drive, Burnsville, 55337, MN
-
Price: $434,900
-
Status type: For Sale
-
City: Burnsville
-
Neighborhood: River Hills 8th Add
Bedrooms: 5
Property Size :2332
-
Listing Agent: NST26146,NST103214
-
Property type : Single Family Residence
-
Zip code: 55337
-
Street: 1808 Raleigh Drive
-
Street: 1808 Raleigh Drive
Bathrooms: 3
Year: 1966
Listing Brokerage: Exp Realty, LLC.
FEATURES
- Range
- Refrigerator
- Washer
- Dryer
- Microwave
- Dishwasher
- Water Softener Owned
- Disposal
- Gas Water Heater
DETAILS
This stunning home is an absolute must see! Step inside and be greeted by an open floor plan, gorgeous wood floors on the upper level, and amazing natural light. The beautifully kept interior boasts two cozy fireplaces, perfect for relaxing evenings. The updated kitchen is a chef's delight, featuring modern appliances, ample counter space, and beautiful cabinetry. Enjoy meals in the adjacent dining area or in the charming sunroom, which offers a tranquil spot to start your day with a cup of coffee. The backyard is a true oasis, featuring a delightful gazebo and a spacious patio, ideal for outdoor entertaining. The meticulously landscaped grounds provide a picturesque setting for gatherings and quiet relaxation alike. This home offers the perfect blend of elegance and functionality, with every detail thoughtfully designed and impeccably maintained. Don't miss the chance to make this exquisite property your own. Schedule your showing today!
INTERIOR
Bedrooms: 5
Fin ft² / Living Area: 2332 ft²
Below Ground Living: 758ft²
Bathrooms: 3
Above Ground Living: 1574ft²
-
Basement Details: Daylight/Lookout Windows, Egress Window(s), Finished, Full, Storage Space,
Appliances Included:
-
- Range
- Refrigerator
- Washer
- Dryer
- Microwave
- Dishwasher
- Water Softener Owned
- Disposal
- Gas Water Heater
EXTERIOR
Air Conditioning: Window Unit(s)
Garage Spaces: 2
Construction Materials: N/A
Foundation Size: 1350ft²
Unit Amenities:
-
- Patio
- Kitchen Window
- Porch
- Hardwood Floors
- Ceiling Fan(s)
- Kitchen Center Island
- French Doors
- Tile Floors
Heating System:
-
- Hot Water
- Boiler
ROOMS
| Upper | Size | ft² |
|---|---|---|
| Living Room | 19x14 | 361 ft² |
| Dining Room | 13x11 | 169 ft² |
| Kitchen | 16x13 | 256 ft² |
| Bedroom 1 | 13x12 | 169 ft² |
| Bedroom 2 | 13x11 | 169 ft² |
| Bedroom 3 | 11x10 | 121 ft² |
| Four Season Porch | 14x12 | 196 ft² |
| Lower | Size | ft² |
|---|---|---|
| Family Room | 18x13 | 324 ft² |
| Bedroom 4 | 13x13 | 169 ft² |
| Bedroom 5 | 13x9 | 169 ft² |
| Utility Room | 41x11 | 1681 ft² |
| Main | Size | ft² |
|---|---|---|
| Patio | 20x12 | 400 ft² |
| Porch | 20x6 | 400 ft² |
LOT
Acres: N/A
Lot Size Dim.: 97x136x84x136
Longitude: 44.8004
Latitude: -93.2483
Zoning: Residential-Single Family
FINANCIAL & TAXES
Tax year: 2024
Tax annual amount: $4,130
MISCELLANEOUS
Fuel System: N/A
Sewer System: City Sewer/Connected
Water System: City Water/Connected
ADITIONAL INFORMATION
MLS#: NST7610038
Listing Brokerage: Exp Realty, LLC.

ID: 3068384
Published: June 20, 2024
Last Update: June 20, 2024
Views: 37


