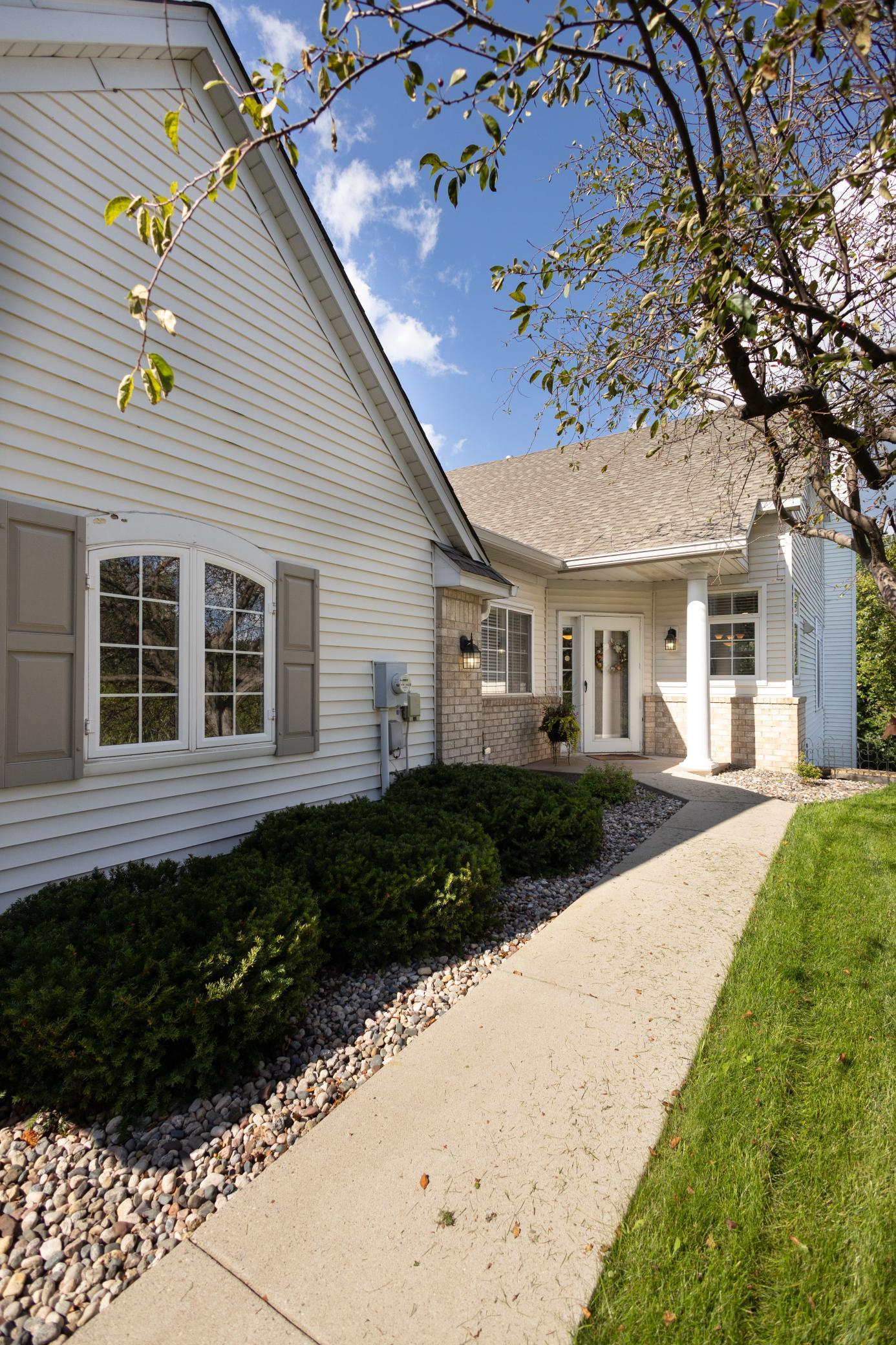18082 CATTAIL COURT
18082 Cattail Court, Eden Prairie, 55346, MN
-
Price: $460,000
-
Status type: For Sale
-
City: Eden Prairie
-
Neighborhood: Summerfield 3rd Add
Bedrooms: 3
Property Size :2243
-
Listing Agent: NST10402,NST41682
-
Property type : Townhouse Side x Side
-
Zip code: 55346
-
Street: 18082 Cattail Court
-
Street: 18082 Cattail Court
Bathrooms: 3
Year: 1996
Listing Brokerage: Bridge Realty, LLC
FEATURES
- Range
- Refrigerator
- Washer
- Dryer
- Exhaust Fan
- Dishwasher
DETAILS
Enjoy nature and privacy in this beautiful, sun filled end unit overlooking scenic wetlands. Located on a cul de sac, this home features an updated open kitchen with new countertops and backsplash, main level primary suite, main floor laundry, and is steps away from endless walking trails.
INTERIOR
Bedrooms: 3
Fin ft² / Living Area: 2243 ft²
Below Ground Living: 911ft²
Bathrooms: 3
Above Ground Living: 1332ft²
-
Basement Details: Drain Tiled, Finished, Full, Storage Space, Walkout,
Appliances Included:
-
- Range
- Refrigerator
- Washer
- Dryer
- Exhaust Fan
- Dishwasher
EXTERIOR
Air Conditioning: Central Air
Garage Spaces: 2
Construction Materials: N/A
Foundation Size: 1332ft²
Unit Amenities:
-
- Kitchen Window
- Deck
- Hardwood Floors
- Ceiling Fan(s)
- Walk-In Closet
- Vaulted Ceiling(s)
- Washer/Dryer Hookup
- Paneled Doors
- Tile Floors
- Main Floor Primary Bedroom
- Primary Bedroom Walk-In Closet
Heating System:
-
- Forced Air
ROOMS
| Main | Size | ft² |
|---|---|---|
| Living Room | 15x14 | 225 ft² |
| Dining Room | 14x13 | 196 ft² |
| Kitchen | 13x10 | 169 ft² |
| Bedroom 1 | 14x13 | 196 ft² |
| Bedroom 2 | 11x10 | 121 ft² |
| Sun Room | 11x8 | 121 ft² |
| Deck | 10x8 | 100 ft² |
| Lower | Size | ft² |
|---|---|---|
| Family Room | 24x14 | 576 ft² |
| Bedroom 3 | 16x13 | 256 ft² |
| Deck | 10x8 | 100 ft² |
LOT
Acres: N/A
Lot Size Dim.: 37x98x36x98
Longitude: 44.8628
Latitude: -93.5047
Zoning: Residential-Single Family
FINANCIAL & TAXES
Tax year: 2024
Tax annual amount: $4,986
MISCELLANEOUS
Fuel System: N/A
Sewer System: City Sewer/Connected
Water System: City Water/Connected
ADITIONAL INFORMATION
MLS#: NST7646641
Listing Brokerage: Bridge Realty, LLC

ID: 3390113
Published: September 11, 2024
Last Update: September 11, 2024
Views: 52


























