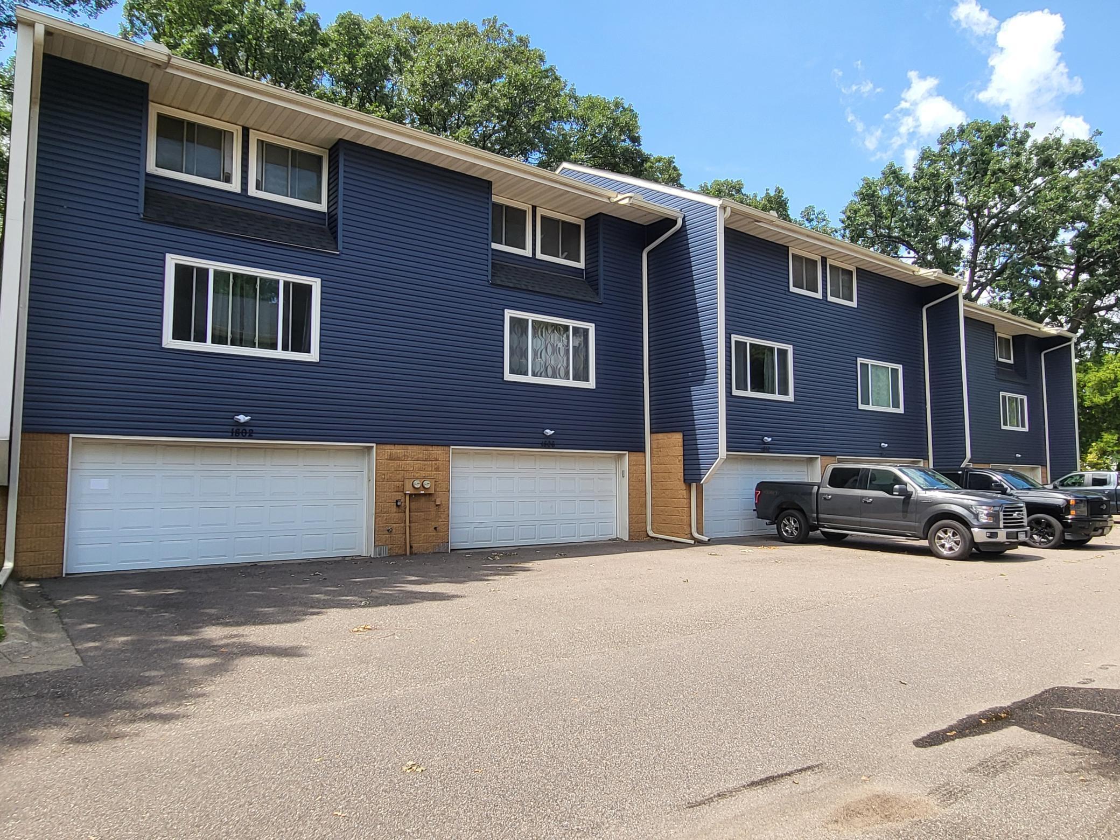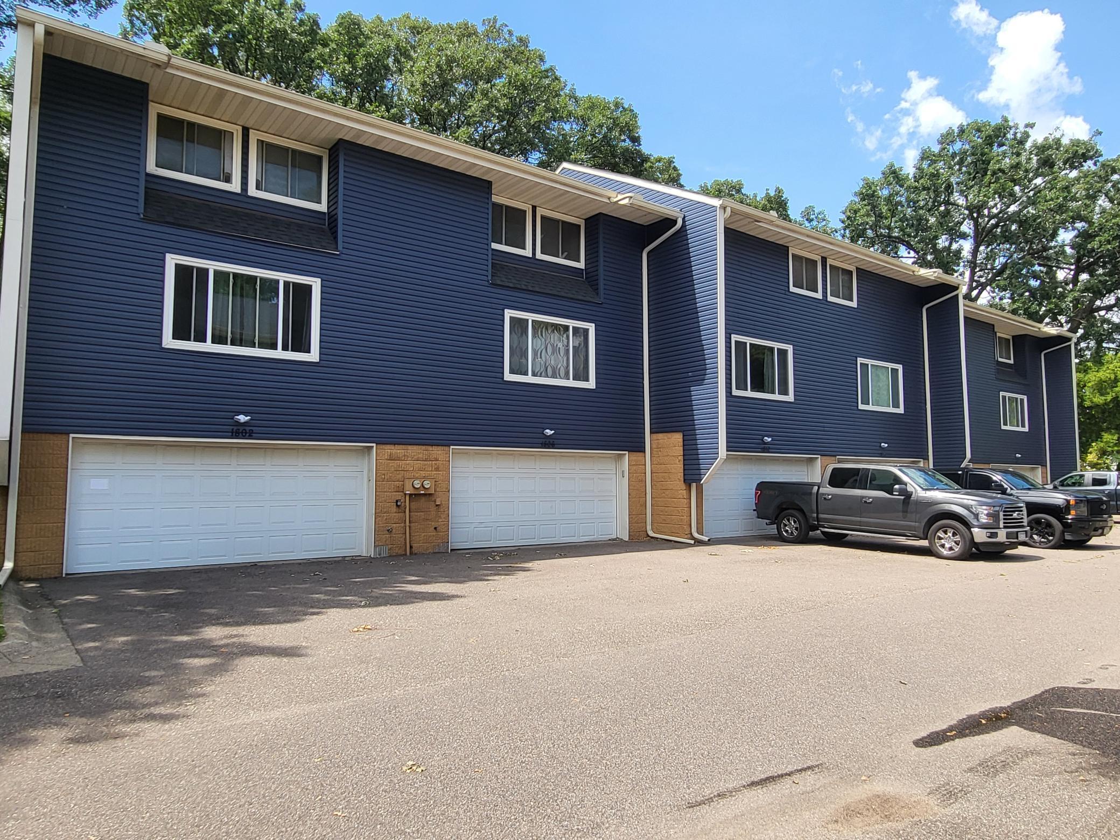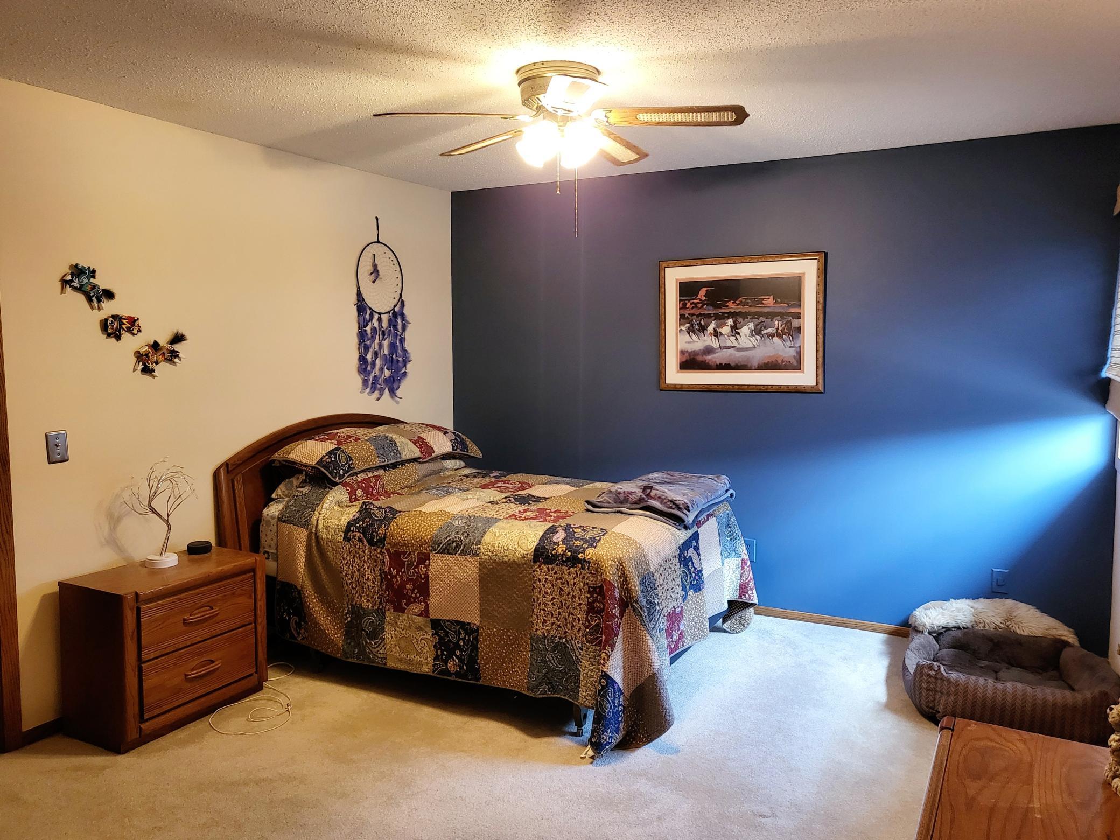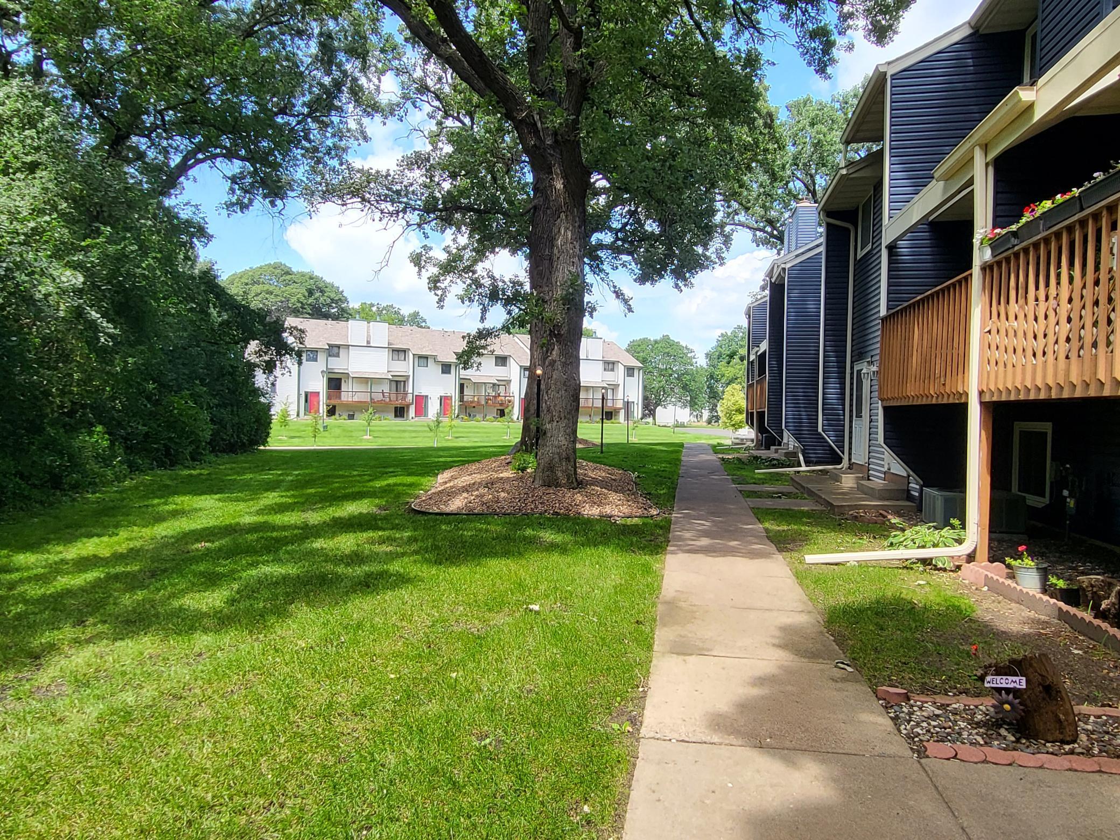1810 113TH LANE
1810 113th Lane, Minneapolis (Coon Rapids), 55433, MN
-
Price: $232,000
-
Status type: For Sale
-
Neighborhood: N/A
Bedrooms: 2
Property Size :1528
-
Listing Agent: NST16459,NST39919
-
Property type : Townhouse Side x Side
-
Zip code: 55433
-
Street: 1810 113th Lane
-
Street: 1810 113th Lane
Bathrooms: 2
Year: 1982
Listing Brokerage: Coldwell Banker Burnet
FEATURES
- Range
- Refrigerator
- Washer
- Dryer
- Microwave
- Dishwasher
- Water Softener Owned
- Gas Water Heater
DETAILS
Multilevel townhome with private views of nature off the balcony. Enjoy cooking in the remodeled kitchen with granite countertops, stainless refrigerator & hardwood floor. The primary bedroom is large & offers a walk in closet. Both bathrooms have been updated & the home is freshly painted in neutral tones. Brand new roof & siding in 23/24 & new central air conditioner. Tons of storage throughout. Easy access to shopping, parks, schools & freeway.
INTERIOR
Bedrooms: 2
Fin ft² / Living Area: 1528 ft²
Below Ground Living: 170ft²
Bathrooms: 2
Above Ground Living: 1358ft²
-
Basement Details: Finished,
Appliances Included:
-
- Range
- Refrigerator
- Washer
- Dryer
- Microwave
- Dishwasher
- Water Softener Owned
- Gas Water Heater
EXTERIOR
Air Conditioning: Central Air
Garage Spaces: 2
Construction Materials: N/A
Foundation Size: 660ft²
Unit Amenities:
-
- Natural Woodwork
- Hardwood Floors
- Balcony
- Ceiling Fan(s)
- Washer/Dryer Hookup
- Primary Bedroom Walk-In Closet
Heating System:
-
- Forced Air
ROOMS
| Upper | Size | ft² |
|---|---|---|
| Living Room | 18x11 | 324 ft² |
| Dining Room | 10x10 | 100 ft² |
| Kitchen | 9x8 | 81 ft² |
| Bedroom 1 | 18x11.5 | 205.5 ft² |
| Bedroom 2 | 11.5x10 | 131.29 ft² |
| Walk In Closet | 6.5x5 | 41.71 ft² |
| Lower | Size | ft² |
|---|---|---|
| Mud Room | 17x10 | 289 ft² |
LOT
Acres: N/A
Lot Size Dim.: common
Longitude: 45.177
Latitude: -93.3127
Zoning: Residential-Single Family
FINANCIAL & TAXES
Tax year: 2024
Tax annual amount: $1,856
MISCELLANEOUS
Fuel System: N/A
Sewer System: City Sewer/Connected
Water System: City Water/Connected
ADITIONAL INFORMATION
MLS#: NST7620078
Listing Brokerage: Coldwell Banker Burnet

ID: 3159450
Published: July 16, 2024
Last Update: July 16, 2024
Views: 40










