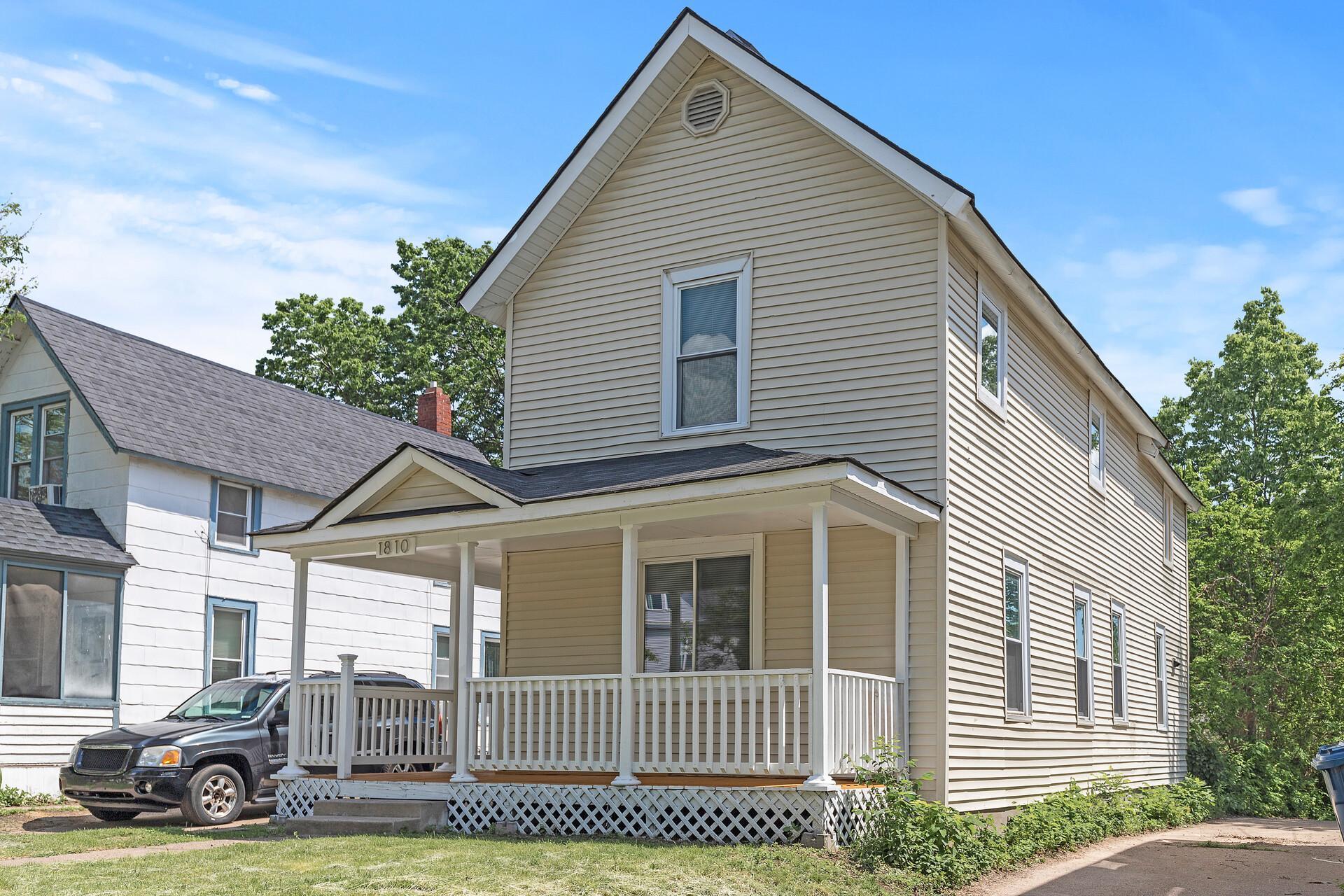1810 BRYANT AVENUE
1810 Bryant Avenue, Minneapolis, 55411, MN
-
Price: $249,900
-
Status type: For Sale
-
City: Minneapolis
-
Neighborhood: Near - North
Bedrooms: 3
Property Size :1444
-
Listing Agent: NST16710,NST506236
-
Property type : Single Family Residence
-
Zip code: 55411
-
Street: 1810 Bryant Avenue
-
Street: 1810 Bryant Avenue
Bathrooms: 2
Year: 1900
Listing Brokerage: Keller Williams Integrity RE
DETAILS
Great home! The entire inside of the home is renovated with an open kitchen, 1/2 bathroom on first floor, second floor full bathroom, 3 Bedrooms and laundry on the second floor. Nice light fixtures. Close to freeways, downtown, shopping and more!
INTERIOR
Bedrooms: 3
Fin ft² / Living Area: 1444 ft²
Below Ground Living: N/A
Bathrooms: 2
Above Ground Living: 1444ft²
-
Basement Details: Unfinished,
Appliances Included:
-
EXTERIOR
Air Conditioning: None
Garage Spaces: N/A
Construction Materials: N/A
Foundation Size: 731ft²
Unit Amenities:
-
- Kitchen Window
- Porch
Heating System:
-
- Hot Water
- Baseboard
ROOMS
| Main | Size | ft² |
|---|---|---|
| Living Room | 15 x 12 | 225 ft² |
| Dining Room | 16 x 14 | 256 ft² |
| Kitchen | 14 x 13 | 196 ft² |
| Upper | Size | ft² |
|---|---|---|
| Bedroom 1 | 15 x 12 | 225 ft² |
| Bedroom 2 | 11 x 11 | 121 ft² |
| Bedroom 3 | 13 x 8 | 169 ft² |
LOT
Acres: N/A
Lot Size Dim.: 27.50 X 165.00
Longitude: 44.9978
Latitude: -93.2906
Zoning: Residential-Single Family
FINANCIAL & TAXES
Tax year: 2024
Tax annual amount: $9,614
MISCELLANEOUS
Fuel System: N/A
Sewer System: City Sewer/Connected
Water System: City Water/Connected
ADITIONAL INFORMATION
MLS#: NST7595336
Listing Brokerage: Keller Williams Integrity RE

ID: 2968904
Published: May 23, 2024
Last Update: May 23, 2024
Views: 18






