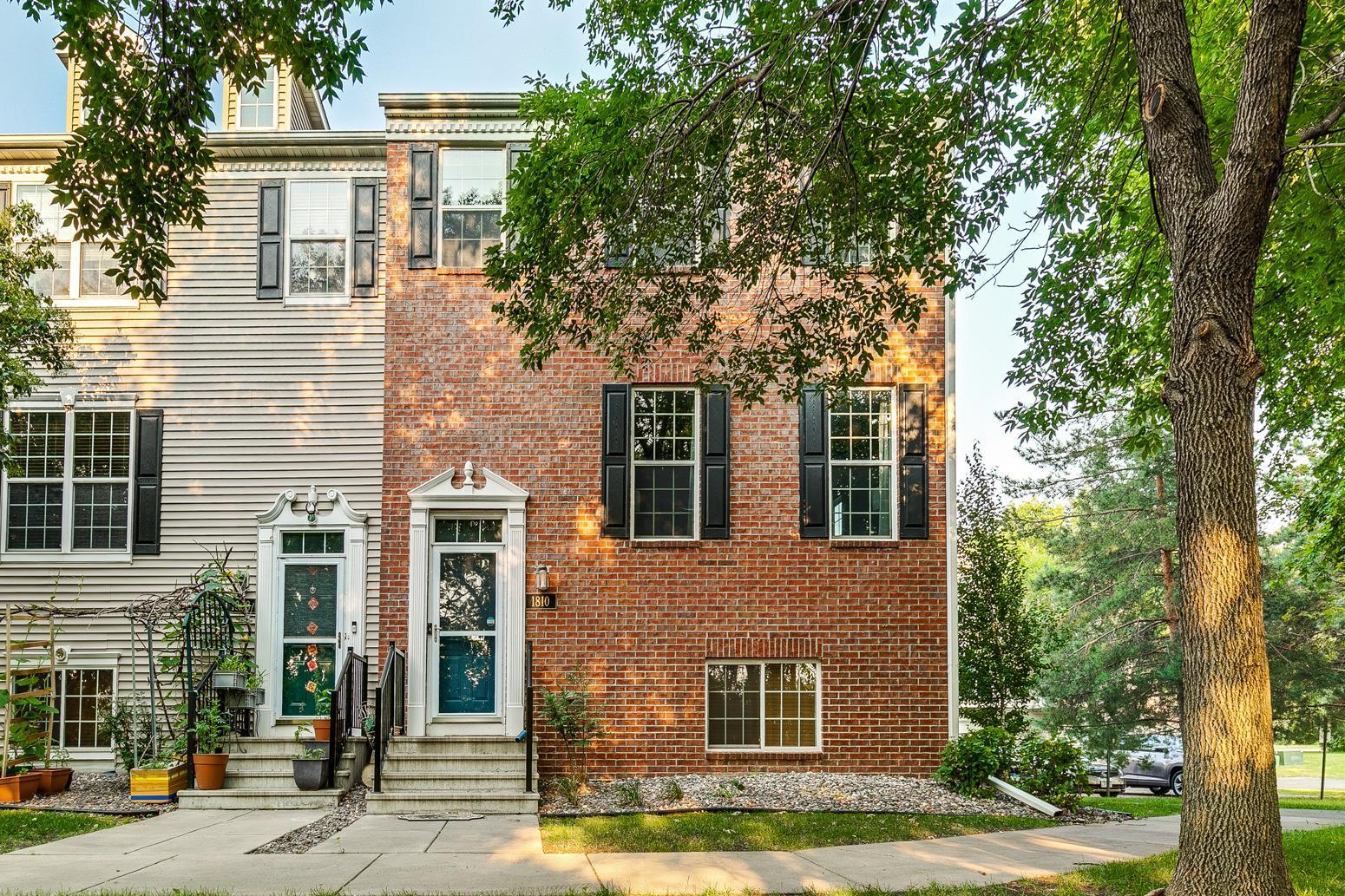1810 GROVE DRIVE
1810 Grove Drive, Shakopee, 55379, MN
-
Price: $365,000
-
Status type: For Sale
-
City: Shakopee
-
Neighborhood: Riverside Grove 2nd Add
Bedrooms: 4
Property Size :2306
-
Listing Agent: NST16221,NST56858
-
Property type : Townhouse Side x Side
-
Zip code: 55379
-
Street: 1810 Grove Drive
-
Street: 1810 Grove Drive
Bathrooms: 4
Year: 2004
Listing Brokerage: Coldwell Banker Burnet
FEATURES
- Range
- Refrigerator
- Washer
- Dryer
- Microwave
- Dishwasher
- Disposal
- Cooktop
DETAILS
Dynamic end unit with over 2300 finished square feet. Lower level has guest suite or family room with 3/4 bath. Upper level boasts 3 large bedrooms and 2 baths. Large owner's suite with walk-in closet, dual sink vanity, jetted tub and separate shower. Main level features an open floor plan, spacious kitchen, living and dining spaces, complete with 1/2 bath powder room. Premiere lot within community, tons of trees and privacy. New central air to be installed prior to closing.
INTERIOR
Bedrooms: 4
Fin ft² / Living Area: 2306 ft²
Below Ground Living: 350ft²
Bathrooms: 4
Above Ground Living: 1956ft²
-
Basement Details: Finished,
Appliances Included:
-
- Range
- Refrigerator
- Washer
- Dryer
- Microwave
- Dishwasher
- Disposal
- Cooktop
EXTERIOR
Air Conditioning: Central Air
Garage Spaces: 2
Construction Materials: N/A
Foundation Size: 960ft²
Unit Amenities:
-
- Balcony
- Ceiling Fan(s)
- In-Ground Sprinkler
- Kitchen Center Island
- Primary Bedroom Walk-In Closet
Heating System:
-
- Forced Air
ROOMS
| Main | Size | ft² |
|---|---|---|
| Living Room | 22x17 | 484 ft² |
| Dining Room | 17x9 | 289 ft² |
| Kitchen | 13x10 | 169 ft² |
| Upper | Size | ft² |
|---|---|---|
| Bedroom 1 | 17x13 | 289 ft² |
| Bedroom 2 | 13x11 | 169 ft² |
| Bedroom 3 | 12x11 | 144 ft² |
| Lower | Size | ft² |
|---|---|---|
| Bedroom 4 | 14x12 | 196 ft² |
LOT
Acres: N/A
Lot Size Dim.: Common
Longitude: 44.7715
Latitude: -93.4106
Zoning: Residential-Single Family
FINANCIAL & TAXES
Tax year: 2024
Tax annual amount: $3,236
MISCELLANEOUS
Fuel System: N/A
Sewer System: City Sewer/Connected
Water System: City Water/Connected
ADITIONAL INFORMATION
MLS#: NST7618078
Listing Brokerage: Coldwell Banker Burnet

ID: 3301905
Published: August 19, 2024
Last Update: August 19, 2024
Views: 21






