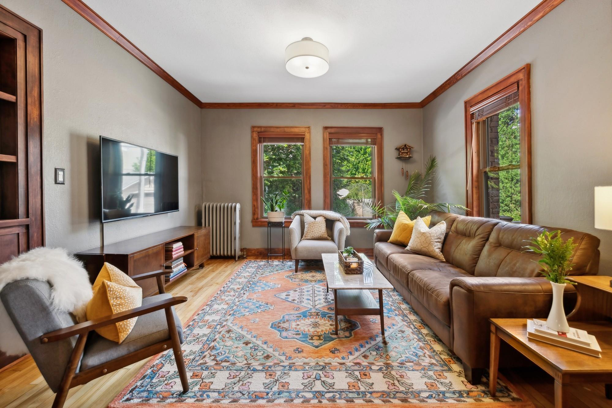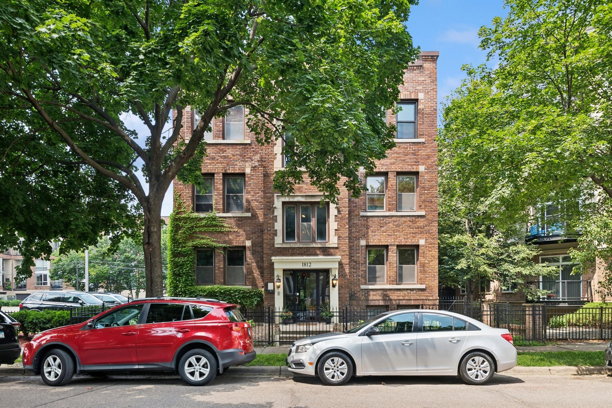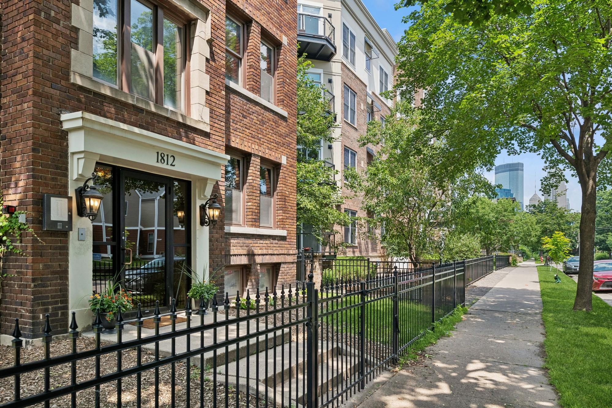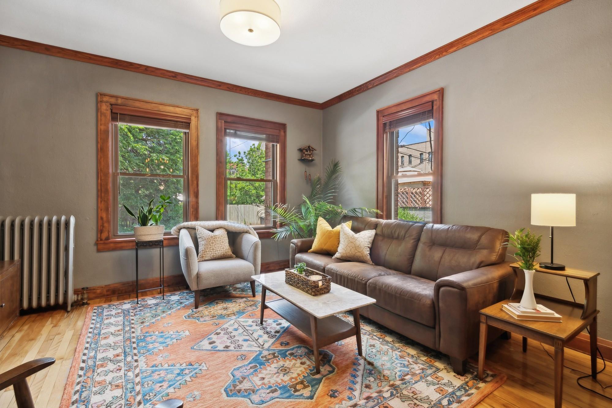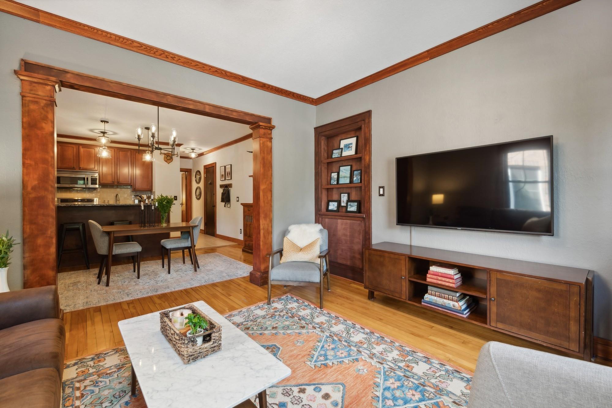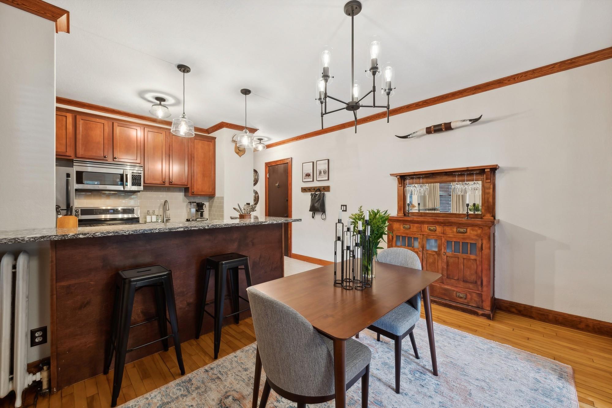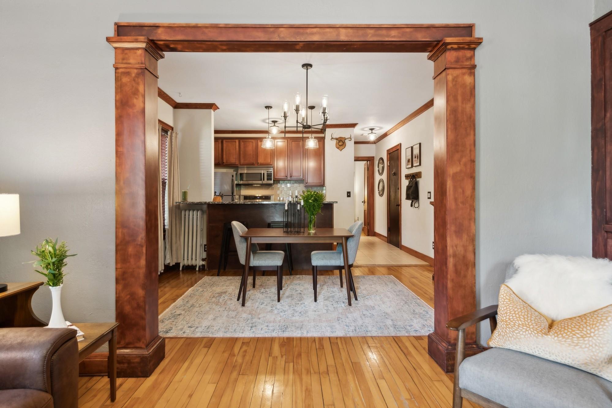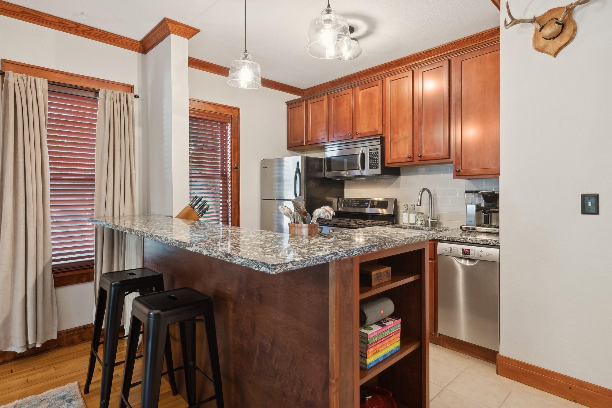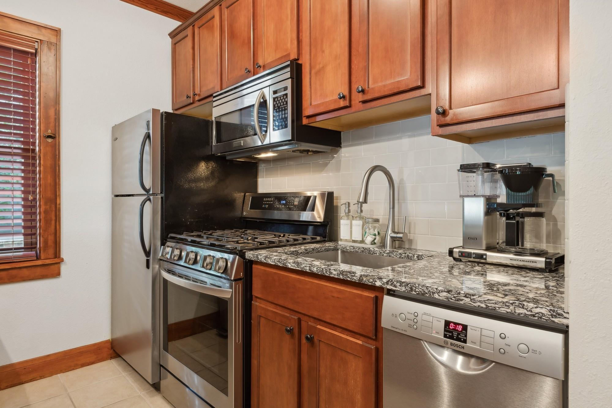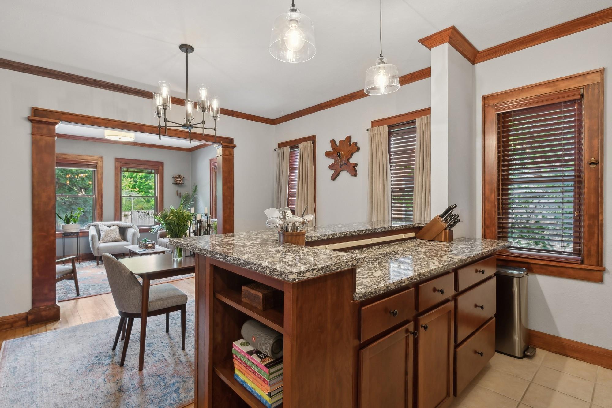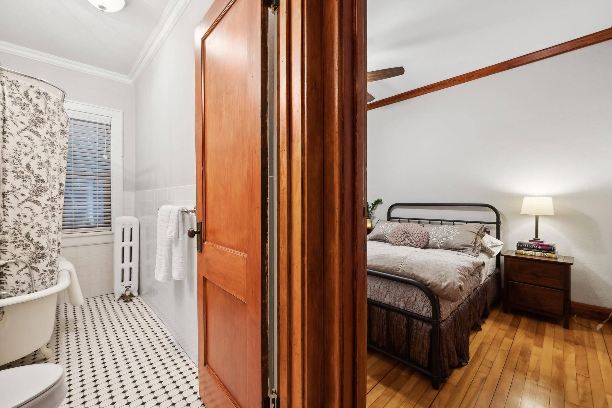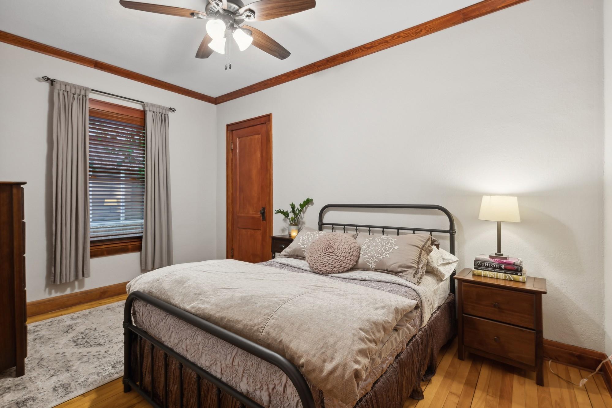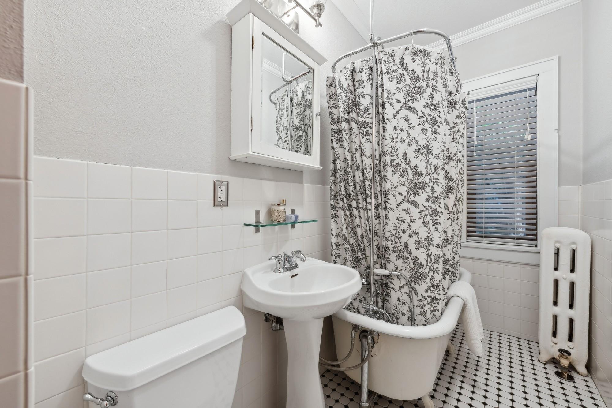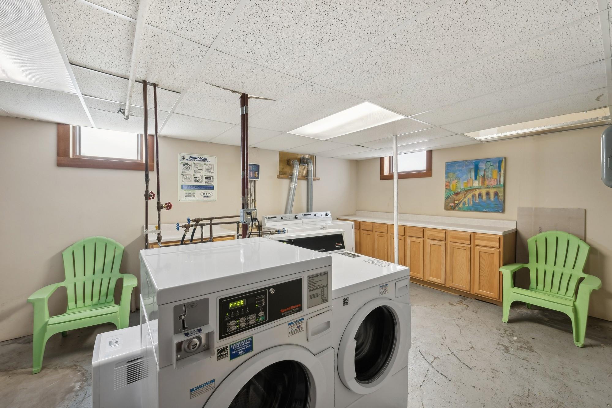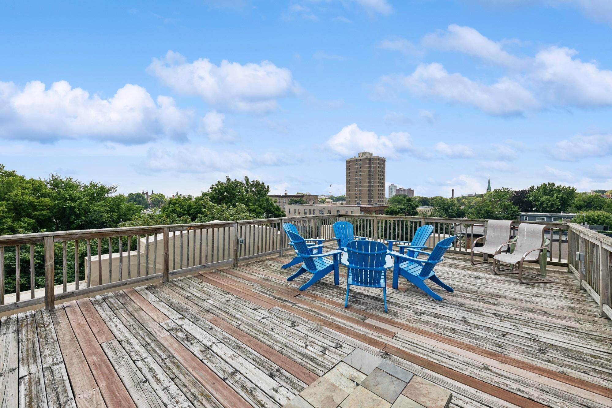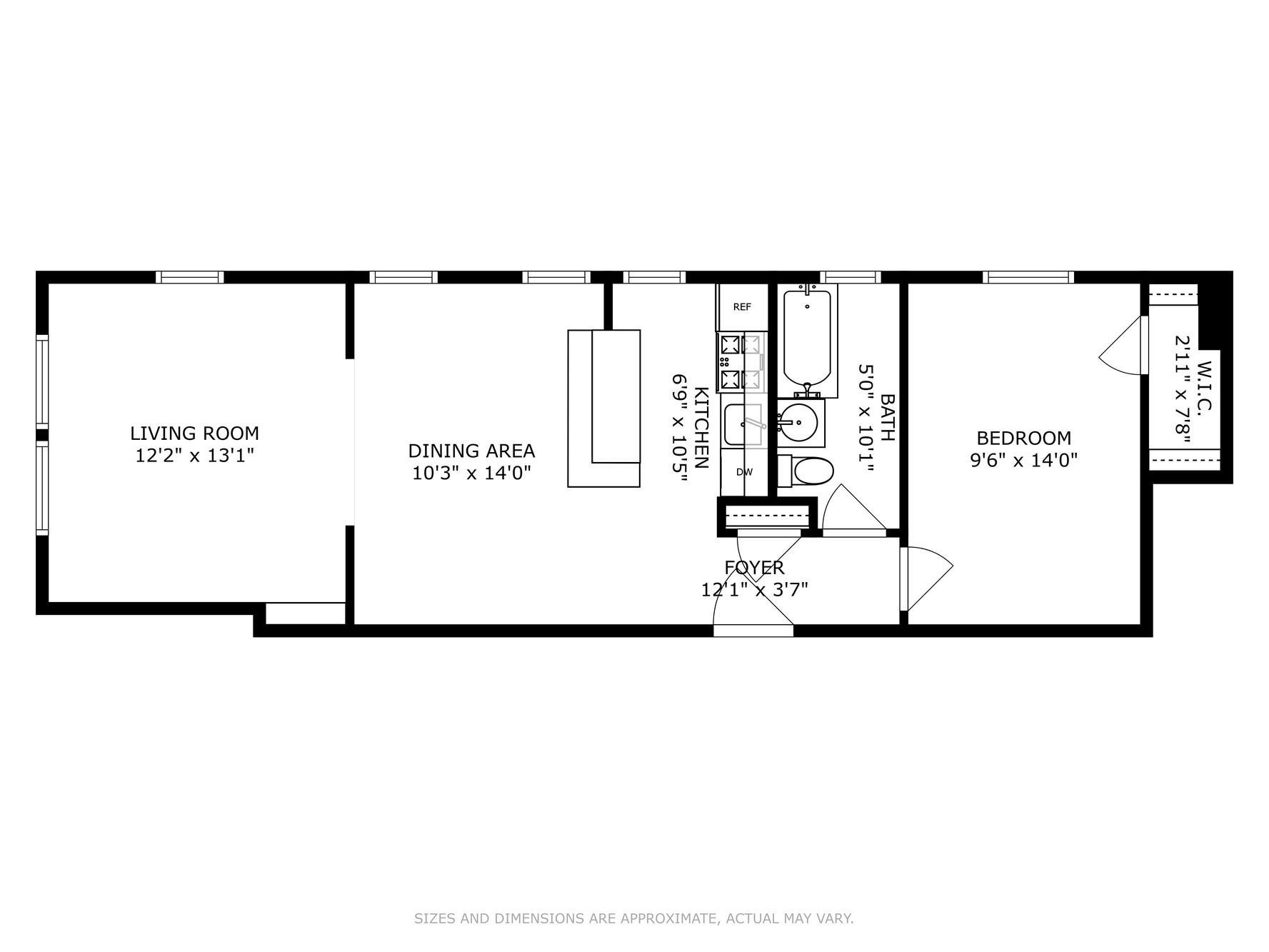1812 CLINTON AVENUE
1812 Clinton Avenue, Minneapolis, 55404, MN
-
Price: $105,000
-
Status type: For Sale
-
City: Minneapolis
-
Neighborhood: Steven's Square - Loring Heights
Bedrooms: 1
Property Size :686
-
Listing Agent: NST16221,NST82728
-
Property type : Low Rise
-
Zip code: 55404
-
Street: 1812 Clinton Avenue
-
Street: 1812 Clinton Avenue
Bathrooms: 1
Year: 1917
Listing Brokerage: Coldwell Banker Burnet
FEATURES
- Range
- Refrigerator
- Microwave
- Exhaust Fan
- Dishwasher
- Freezer
DETAILS
Welcome home to this gorgeous condo unit just steps from downtown. This unit is loaded with old world charm, but updated with wonderful modern conveniences. The beautiful kitchen features stone counters, updated appliances, and a beautiful backsplash and looks out on the dining and living rooms boasting gorgeous woodwork and hardwood floors. The building offers laundry and a community room. Live a downtown lifestyle at a fraction of the cost.
INTERIOR
Bedrooms: 1
Fin ft² / Living Area: 686 ft²
Below Ground Living: N/A
Bathrooms: 1
Above Ground Living: 686ft²
-
Basement Details: None,
Appliances Included:
-
- Range
- Refrigerator
- Microwave
- Exhaust Fan
- Dishwasher
- Freezer
EXTERIOR
Air Conditioning: Window Unit(s)
Garage Spaces: N/A
Construction Materials: N/A
Foundation Size: 686ft²
Unit Amenities:
-
- Kitchen Window
- Natural Woodwork
- Hardwood Floors
- Ceiling Fan(s)
- City View
- Tile Floors
- Main Floor Primary Bedroom
Heating System:
-
- Hot Water
- Baseboard
- Radiant
- Boiler
ROOMS
| Main | Size | ft² |
|---|---|---|
| Living Room | 13x12 | 169 ft² |
| Dining Room | 14x10 | 196 ft² |
| Kitchen | 11x8 | 121 ft² |
| Bedroom 1 | 14x9 | 196 ft² |
LOT
Acres: N/A
Lot Size Dim.: N/A
Longitude: 44.9647
Latitude: -93.2719
Zoning: Residential-Multi-Family
FINANCIAL & TAXES
Tax year: 2023
Tax annual amount: $1,671
MISCELLANEOUS
Fuel System: N/A
Sewer System: City Sewer/Connected
Water System: City Water/Connected
ADITIONAL INFORMATION
MLS#: NST7608518
Listing Brokerage: Coldwell Banker Burnet

ID: 3163308
Published: July 17, 2024
Last Update: July 17, 2024
Views: 51


