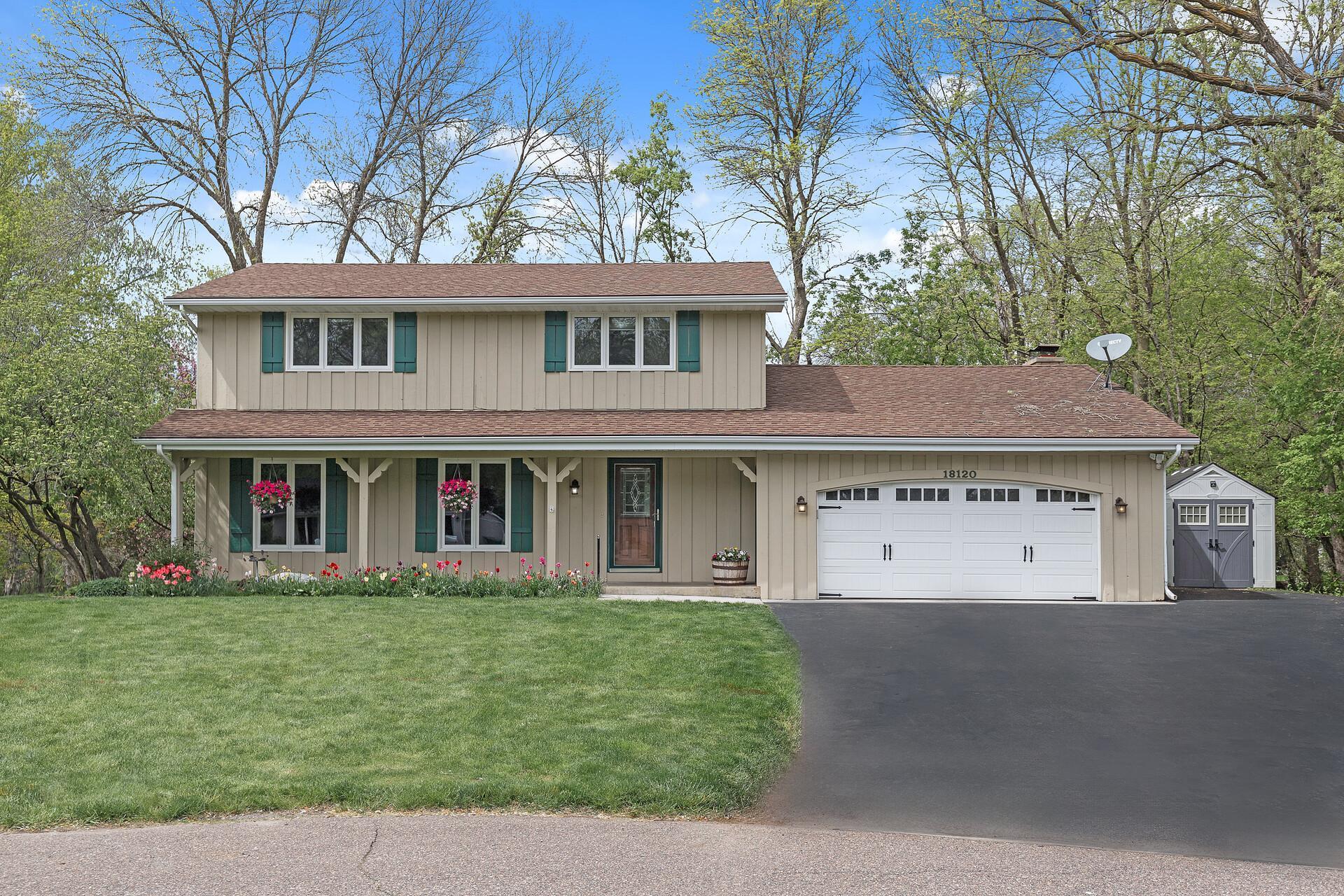18120 27TH PLACE
18120 27th Place, Minneapolis (Plymouth), 55447, MN
-
Price: $550,000
-
Status type: For Sale
-
City: Minneapolis (Plymouth)
-
Neighborhood: Meadowood
Bedrooms: 4
Property Size :2800
-
Listing Agent: NST14247,NST80678
-
Property type : Single Family Residence
-
Zip code: 55447
-
Street: 18120 27th Place
-
Street: 18120 27th Place
Bathrooms: 4
Year: 1972
Listing Brokerage: Action Plus Realty, Inc
FEATURES
- Range
- Refrigerator
- Dryer
- Microwave
- Dishwasher
- Water Softener Owned
- Disposal
- Humidifier
- Water Osmosis System
- Gas Water Heater
- Stainless Steel Appliances
DETAILS
This luxurious Plymouth home combines elegance and tranquility in the sought-after Wayzata school district. Nestled against 7.5 acres of undevelopable, city-owned woods, it offers ultimate privacy and natural beauty. Featuring 4 spacious bedrooms on the upper level, all with new carpet, and 4 bathrooms, the home provides plenty of space for comfortable living. The interior has been freshly painted on all levels, enhancing the bright and welcoming atmosphere. The gourmet kitchen boasts stainless steel appliances, cherry wood cabinets, and granite countertops. Entertain on the composite deck or patio, and unwind in the sauna after a long day. Additional features include a walkout basement with new carpet and fresh paint, two wood-burning fireplaces, freshly painted siding, and updates like newer windows and a concrete garage floor/apron. The newly sealed driveway and shed for lawn care storage add extra convenience. Close to shops, restaurants, and easy highway access. Do not miss this opportunity to own this meticulously maintained home! Check out the 3D tour. Quick closing possible.
INTERIOR
Bedrooms: 4
Fin ft² / Living Area: 2800 ft²
Below Ground Living: 600ft²
Bathrooms: 4
Above Ground Living: 2200ft²
-
Basement Details: Block, Daylight/Lookout Windows, Finished, Full, Storage Space, Unfinished, Walkout,
Appliances Included:
-
- Range
- Refrigerator
- Dryer
- Microwave
- Dishwasher
- Water Softener Owned
- Disposal
- Humidifier
- Water Osmosis System
- Gas Water Heater
- Stainless Steel Appliances
EXTERIOR
Air Conditioning: Central Air
Garage Spaces: 2
Construction Materials: N/A
Foundation Size: 1248ft²
Unit Amenities:
-
- Patio
- Kitchen Window
- Deck
- Porch
- Hardwood Floors
- Washer/Dryer Hookup
- Sauna
- Cable
- Kitchen Center Island
- Satelite Dish
- Tile Floors
Heating System:
-
- Forced Air
- Fireplace(s)
ROOMS
| Main | Size | ft² |
|---|---|---|
| Living Room | 21x11.5 | 239.75 ft² |
| Kitchen | 15x11 | 225 ft² |
| Dining Room | 12x11.5 | 137 ft² |
| Family Room | 13.5x20.5 | 273.92 ft² |
| Informal Dining Room | 15.5x10 | 238.96 ft² |
| Upper | Size | ft² |
|---|---|---|
| Bedroom 1 | 13.5x11 | 181.13 ft² |
| Bedroom 2 | 13.5x11 | 181.13 ft² |
| Bedroom 3 | 13x11 | 169 ft² |
| Bedroom 4 | 13.5x10.5 | 139.76 ft² |
| Lower | Size | ft² |
|---|---|---|
| Family Room | 45x11 | 2025 ft² |
| Sauna | 7x4 | 49 ft² |
| Laundry | 24x13 | 576 ft² |
| Flex Room | 8x8.5 | 67.33 ft² |
LOT
Acres: N/A
Lot Size Dim.: 47x164x118x50x132
Longitude: 45.0102
Latitude: -93.5112
Zoning: Residential-Single Family
FINANCIAL & TAXES
Tax year: 2023
Tax annual amount: $4,878
MISCELLANEOUS
Fuel System: N/A
Sewer System: City Sewer/Connected
Water System: City Water/Connected
ADITIONAL INFORMATION
MLS#: NST7647778
Listing Brokerage: Action Plus Realty, Inc

ID: 3396243
Published: September 12, 2024
Last Update: September 12, 2024
Views: 50






