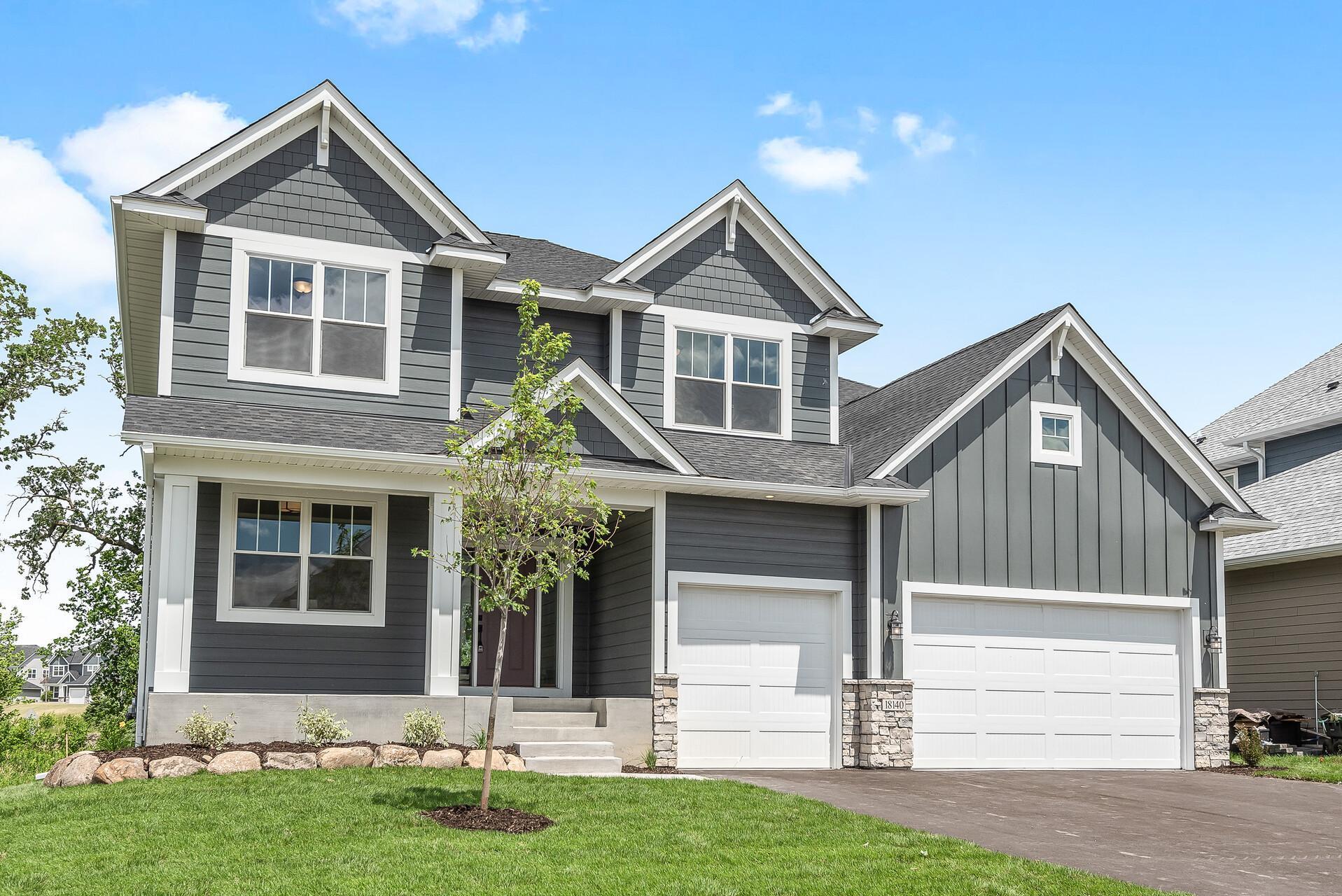18140 59TH AVENUE
18140 59th Avenue, Plymouth, 55446, MN
-
Price: $799,900
-
Status type: For Sale
-
City: Plymouth
-
Neighborhood: The Preserve At Meadow Ridge
Bedrooms: 4
Property Size :3003
-
Listing Agent: NST25717,NST76418
-
Property type : Single Family Residence
-
Zip code: 55446
-
Street: 18140 59th Avenue
-
Street: 18140 59th Avenue
Bathrooms: 4
Year: 2021
Listing Brokerage: RE/MAX Results
FEATURES
- Range
- Refrigerator
- Washer
- Dryer
- Microwave
- Exhaust Fan
- Dishwasher
- Disposal
- Air-To-Air Exchanger
- Electric Water Heater
DETAILS
Beautiful 4-bed, 4-bath, two-story home in highly sought after Wayzata school district, located in The Preserve at Meadow Ridge. Cove Builder's Cole floor plan features an open layout with large windows throughout that let the natural light flood in! Your main level includes an office, living room, dining area, large kitchen with granite counters, gas stove, and walk-in pantry, plus a flex-room and laundry room. 4 bedrooms on the upper level! Your owner's suite includes a walk-in closet, soaker tub, walk-in shower, and dual vanities. Finish the lower level to quickly add more space and equity! Lower-level allows for one bedroom, one bathroom, and one large family room adding roughly 1,100 finished square feet. Welcome to your new home!
INTERIOR
Bedrooms: 4
Fin ft² / Living Area: 3003 ft²
Below Ground Living: N/A
Bathrooms: 4
Above Ground Living: 3003ft²
-
Basement Details: Full, Drain Tiled, Sump Pump, Daylight/Lookout Windows, Concrete, Unfinished, Storage Space,
Appliances Included:
-
- Range
- Refrigerator
- Washer
- Dryer
- Microwave
- Exhaust Fan
- Dishwasher
- Disposal
- Air-To-Air Exchanger
- Electric Water Heater
EXTERIOR
Air Conditioning: Central Air
Garage Spaces: 3
Construction Materials: N/A
Foundation Size: 1473ft²
Unit Amenities:
-
- Deck
- Porch
- Walk-In Closet
- Vaulted Ceiling(s)
- Washer/Dryer Hookup
- Panoramic View
- Cable
- Kitchen Center Island
- Master Bedroom Walk-In Closet
Heating System:
-
- Forced Air
ROOMS
| Main | Size | ft² |
|---|---|---|
| Living Room | 18x16 | 324 ft² |
| Dining Room | 13x16 | 169 ft² |
| Kitchen | 13x12 | 169 ft² |
| Pantry | 6x5 | 36 ft² |
| Flex Room | 11x14 | 121 ft² |
| Den | 12x12 | 144 ft² |
| Lower | Size | ft² |
|---|---|---|
| Family Room | 16x12 | 256 ft² |
| Bedroom 5 | 13x10 | 169 ft² |
| Bathroom | 9x6 | 81 ft² |
| Upper | Size | ft² |
|---|---|---|
| Bedroom 1 | 17x15 | 289 ft² |
| Bedroom 2 | 12x12 | 144 ft² |
| Bedroom 3 | 14x12 | 196 ft² |
| Bedroom 4 | 12x11 | 144 ft² |
| Laundry | 7x7 | 49 ft² |
LOT
Acres: N/A
Lot Size Dim.: S 65X125
Longitude: 45.0617
Latitude: -93.5106
Zoning: Residential-Single Family
FINANCIAL & TAXES
Tax year: 2022
Tax annual amount: $2,536
MISCELLANEOUS
Fuel System: N/A
Sewer System: City Sewer/Connected
Water System: City Water/Connected
ADITIONAL INFORMATION
MLS#: NST6197453
Listing Brokerage: RE/MAX Results

ID: 743921
Published: May 20, 2022
Last Update: May 20, 2022
Views: 76






