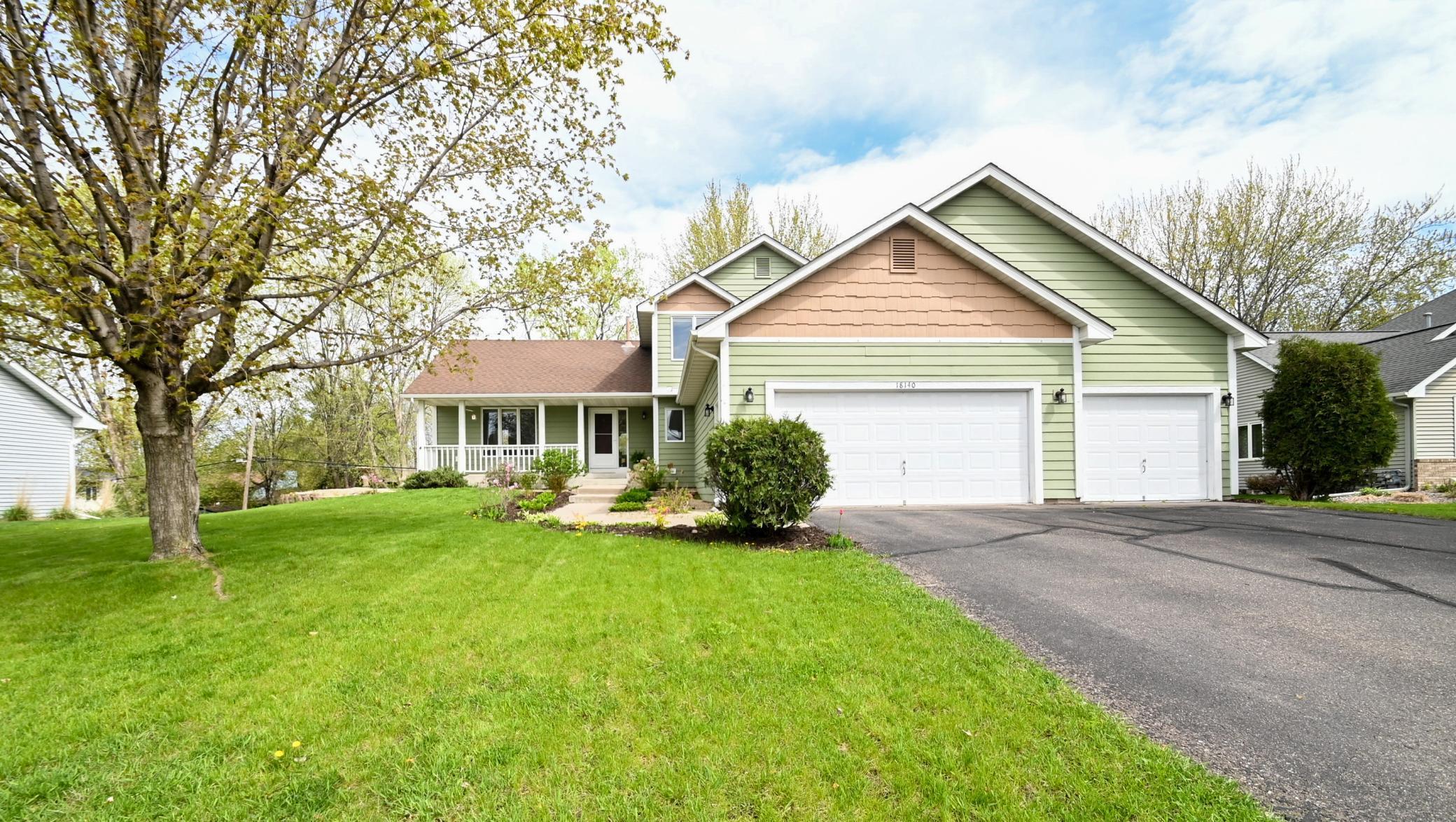18140 82ND PLACE
18140 82nd Place, Maple Grove, 55311, MN
-
Price: $485,000
-
Status type: For Sale
-
City: Maple Grove
-
Neighborhood: Weaver Lake Highlands 2nd Addn
Bedrooms: 5
Property Size :3028
-
Listing Agent: NST25792,NST103657
-
Property type : Single Family Residence
-
Zip code: 55311
-
Street: 18140 82nd Place
-
Street: 18140 82nd Place
Bathrooms: 4
Year: 1993
Listing Brokerage: Exp Realty, LLC.
FEATURES
- Range
- Refrigerator
- Washer
- Dryer
- Microwave
- Dishwasher
- Water Softener Owned
- Disposal
- Gas Water Heater
- Stainless Steel Appliances
DETAILS
Spacious home on a quiet cul-de-sac lot just minutes from Weaver Lake Park featuring 80 acres of recreation, including walking/biking trails, public beach, parks and more! Entering the home you will find a light-filled, open floor plan with vaulted ceilings, a flex area that could be used for formal dining or an additional living room and large kitchen with tons of storage space, stainless steel appliances and a center island. Step down to the family room with a cozy gas fireplace. This level also includes a main floor bedroom, 1/2 bath and laundry room. Upstairs you will find the owner’s suite with a large walk-in closet and private bath with double sinks, two additional bedrooms and a full bath. The walk-out lower level has a 5th bedroom, full bath, dry bar, living room and large storage room/workshop. New carpet throughout the main and upper level. Fresh paint in the lower level. Garage is insulated and heated for the cold Minnesota winters!
INTERIOR
Bedrooms: 5
Fin ft² / Living Area: 3028 ft²
Below Ground Living: 1052ft²
Bathrooms: 4
Above Ground Living: 1976ft²
-
Basement Details: Drain Tiled, Finished, Sump Pump, Walkout,
Appliances Included:
-
- Range
- Refrigerator
- Washer
- Dryer
- Microwave
- Dishwasher
- Water Softener Owned
- Disposal
- Gas Water Heater
- Stainless Steel Appliances
EXTERIOR
Air Conditioning: Central Air
Garage Spaces: 3
Construction Materials: N/A
Foundation Size: 1276ft²
Unit Amenities:
-
- Kitchen Window
- Deck
- Porch
- Natural Woodwork
- Ceiling Fan(s)
- Vaulted Ceiling(s)
- Washer/Dryer Hookup
- Kitchen Center Island
- Primary Bedroom Walk-In Closet
Heating System:
-
- Forced Air
ROOMS
| Main | Size | ft² |
|---|---|---|
| Living Room | 15x12 | 225 ft² |
| Dining Room | 13x12 | 169 ft² |
| Family Room | 21x14 | 441 ft² |
| Kitchen | 15x13 | 225 ft² |
| Bedroom 4 | 11x11 | 121 ft² |
| Deck | 14x14 | 196 ft² |
| Upper | Size | ft² |
|---|---|---|
| Bedroom 1 | 14x11 | 196 ft² |
| Bedroom 2 | 11x10 | 121 ft² |
| Bedroom 3 | 11x9 | 121 ft² |
| Lower | Size | ft² |
|---|---|---|
| Bedroom 5 | 13x10 | 169 ft² |
| Bar/Wet Bar Room | 22x13 | 484 ft² |
| Family Room | 20x14 | 400 ft² |
LOT
Acres: N/A
Lot Size Dim.: 89*120
Longitude: 45.106
Latitude: -93.51
Zoning: Residential-Single Family
FINANCIAL & TAXES
Tax year: 2024
Tax annual amount: $5,881
MISCELLANEOUS
Fuel System: N/A
Sewer System: City Sewer/Connected
Water System: City Water/Connected
ADITIONAL INFORMATION
MLS#: NST7587526
Listing Brokerage: Exp Realty, LLC.

ID: 2923745
Published: May 09, 2024
Last Update: May 09, 2024
Views: 7






