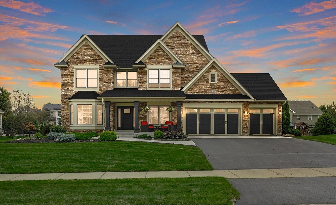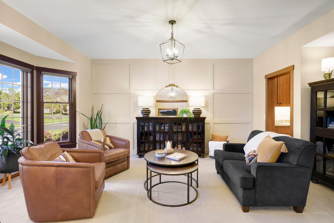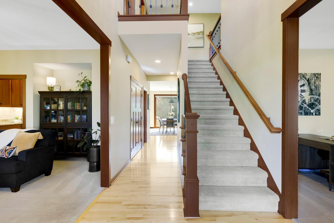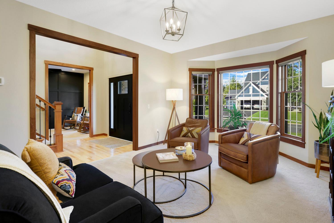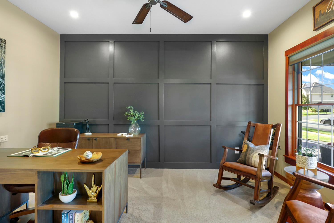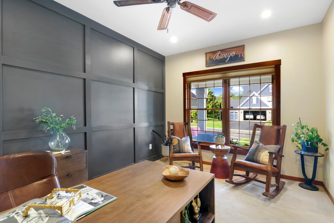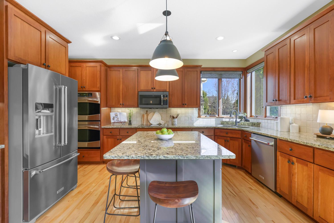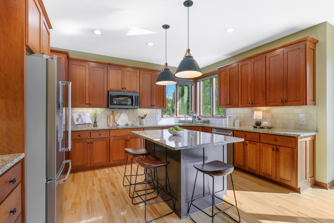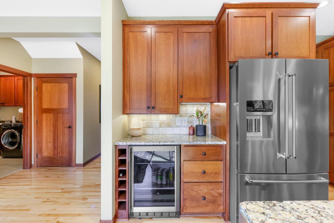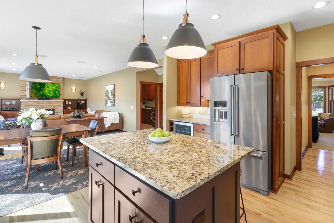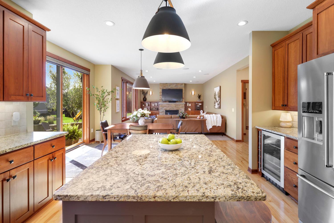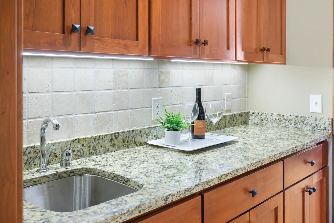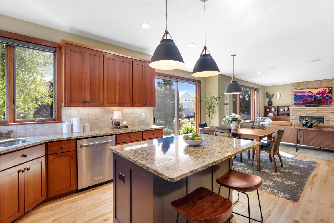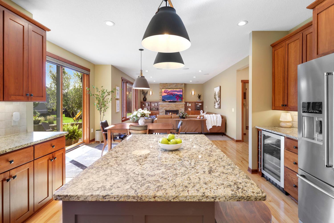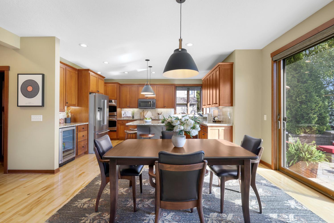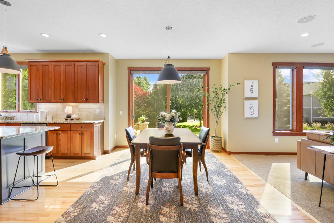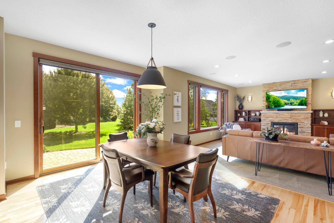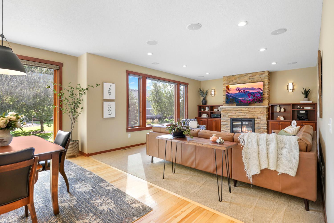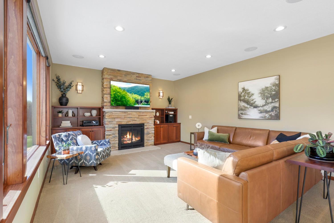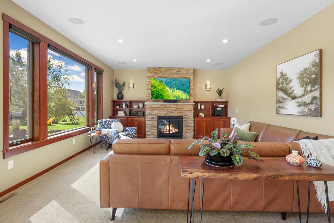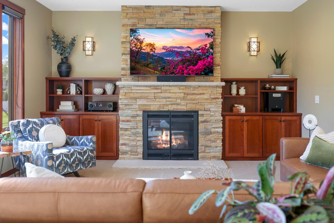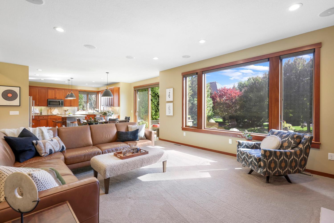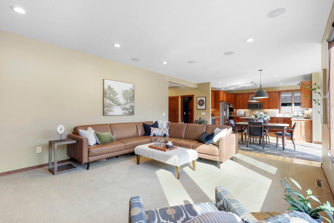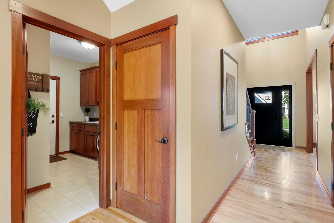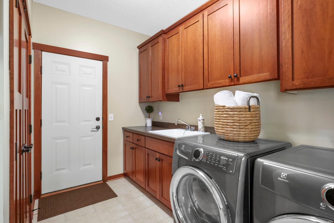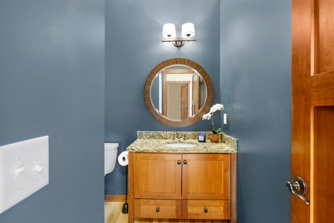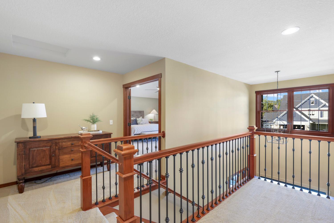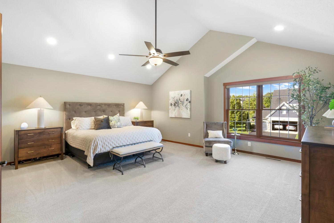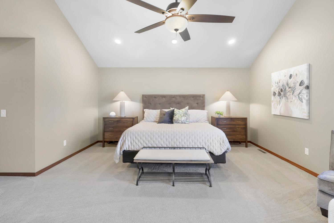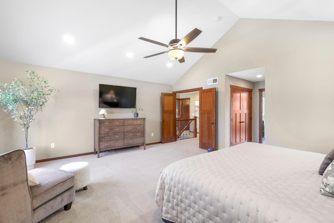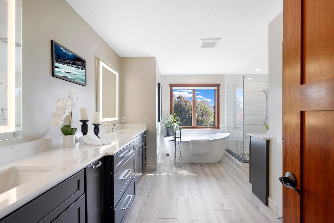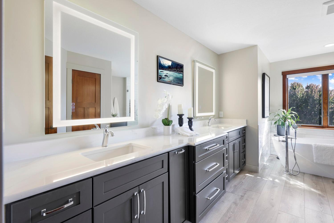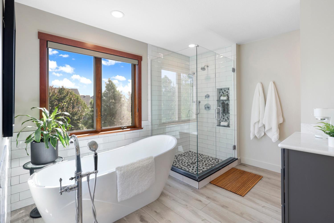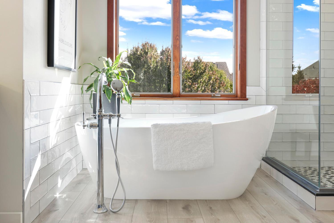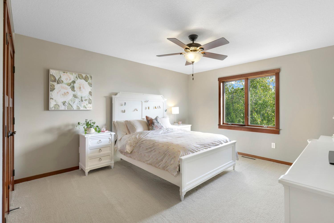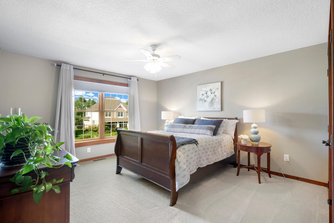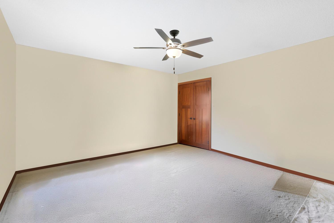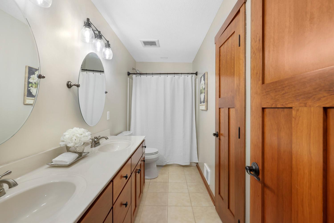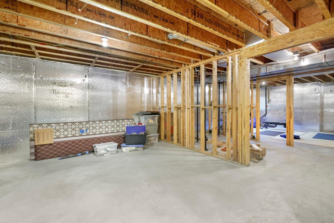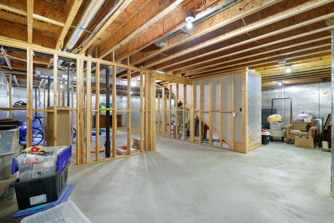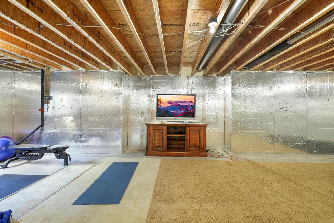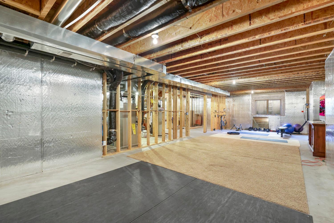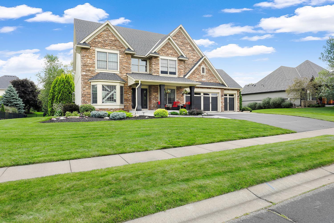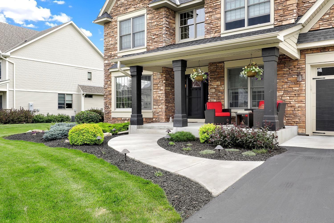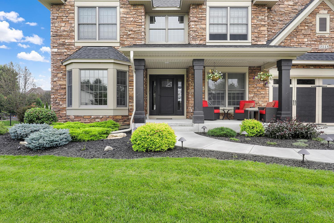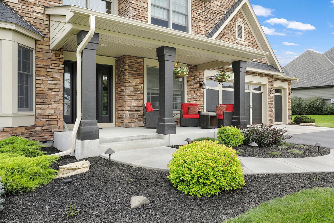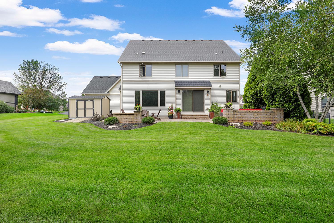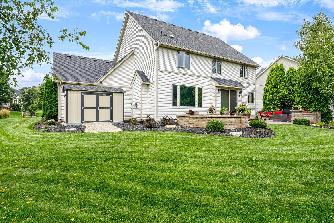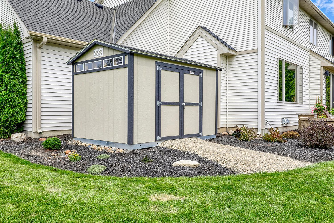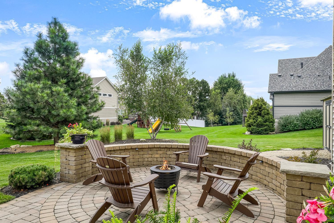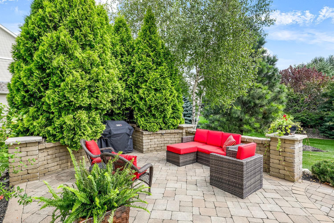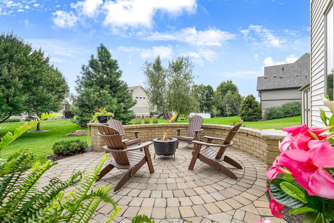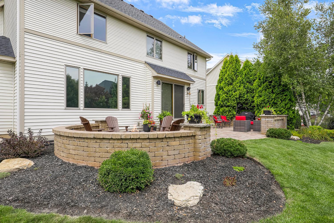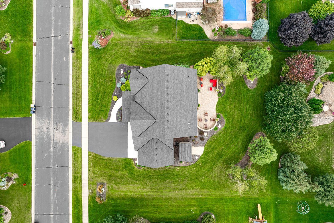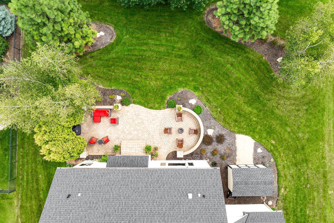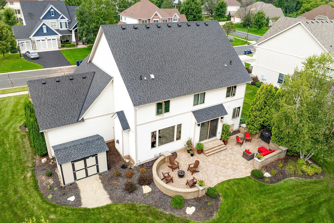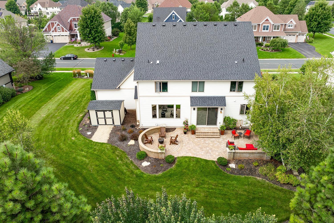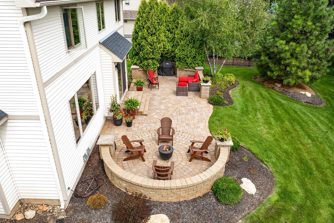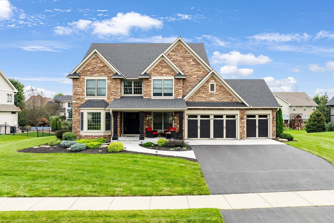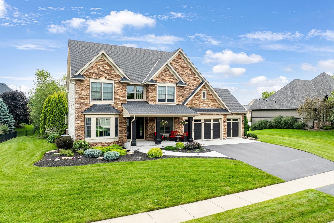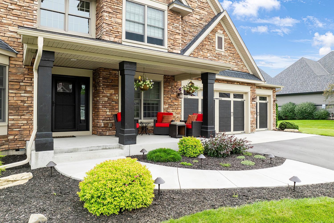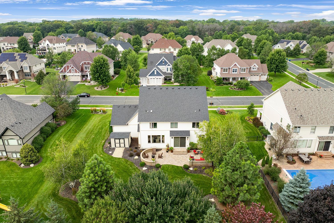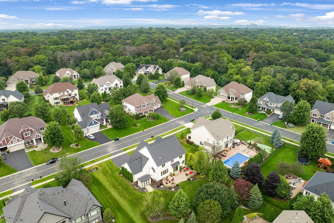18148 IRVINE LANE
18148 Irvine Lane, Lakeville, 55044, MN
-
Price: $699,000
-
Status type: For Sale
-
City: Lakeville
-
Neighborhood: Quail Ridge
Bedrooms: 4
Property Size :3123
-
Listing Agent: NST16483,NST64254
-
Property type : Single Family Residence
-
Zip code: 55044
-
Street: 18148 Irvine Lane
-
Street: 18148 Irvine Lane
Bathrooms: 3
Year: 2009
Listing Brokerage: Edina Realty, Inc.
FEATURES
- Refrigerator
- Washer
- Dryer
- Microwave
- Dishwasher
- Water Softener Owned
- Disposal
- Wall Oven
- Humidifier
- Double Oven
- Wine Cooler
- Stainless Steel Appliances
DETAILS
Gorgeous two-story home with stunning curb appeal in the highly regarded Quail Ridge Neighborhood. Pride in ownership shines throughout this custom 4 bed, 3 bath home on 0.37 acres. Welcoming front patio, open floor plan, and many upgrades/updates including new roof (2020), water heater (2024) under cabinet lighting, surround sound, new Pella front door and storm door and more! Enjoy the wonderful natural light throughout the home, living room open to expansive kitchen including granite counters, tile backsplash, double ovens, large center island and butler’s pantry. Great potential for a variety of room options with the front study and family room (could also be a formal dining room). The upper level has four spacious bedrooms including the vaulted primary with stunning ensuite bathroom that was recently completely renovated. Plenty room to expand and get instant equity in the unfinished lower level. The mature trees and huge paver patio in the backyard make an ideal setting to entertain. Storage shed in backyard stays with property. Schools are: Eastview EL, Century Middle & Lakeville N. High. Wonderful location close to schools, shopping, restaurants, parks and trails
INTERIOR
Bedrooms: 4
Fin ft² / Living Area: 3123 ft²
Below Ground Living: N/A
Bathrooms: 3
Above Ground Living: 3123ft²
-
Basement Details: Drain Tiled, Egress Window(s), Concrete, Unfinished,
Appliances Included:
-
- Refrigerator
- Washer
- Dryer
- Microwave
- Dishwasher
- Water Softener Owned
- Disposal
- Wall Oven
- Humidifier
- Double Oven
- Wine Cooler
- Stainless Steel Appliances
EXTERIOR
Air Conditioning: Central Air
Garage Spaces: 3
Construction Materials: N/A
Foundation Size: 1512ft²
Unit Amenities:
-
- Patio
- Kitchen Window
- Porch
- Natural Woodwork
- Hardwood Floors
- Ceiling Fan(s)
- Walk-In Closet
- Washer/Dryer Hookup
- In-Ground Sprinkler
- Paneled Doors
- Cable
- Kitchen Center Island
- French Doors
- Tile Floors
- Primary Bedroom Walk-In Closet
Heating System:
-
- Forced Air
ROOMS
| Main | Size | ft² |
|---|---|---|
| Living Room | 18.5x15 | 340.71 ft² |
| Kitchen | 13x15 | 169 ft² |
| Family Room | 13x18 | 169 ft² |
| Office | 10.5x14 | 109.38 ft² |
| Dining Room | 14x11 | 196 ft² |
| Laundry | 10.5x8 | 109.38 ft² |
| Porch | 7x18 | 49 ft² |
| Patio | 16x41 | 256 ft² |
| Upper | Size | ft² |
|---|---|---|
| Bedroom 1 | 19.5x17 | 378.63 ft² |
| Bedroom 2 | 14.5x13 | 209.04 ft² |
| Bedroom 3 | 14.5x13 | 209.04 ft² |
| Bedroom 4 | 13.5x13.5 | 180.01 ft² |
LOT
Acres: N/A
Lot Size Dim.: 115x140x105x140
Longitude: 44.6887
Latitude: -93.2601
Zoning: Residential-Single Family
FINANCIAL & TAXES
Tax year: 2024
Tax annual amount: $6,860
MISCELLANEOUS
Fuel System: N/A
Sewer System: City Sewer/Connected
Water System: City Water/Connected
ADITIONAL INFORMATION
MLS#: NST7637537
Listing Brokerage: Edina Realty, Inc.

ID: 3414208
Published: September 18, 2024
Last Update: September 18, 2024
Views: 1


