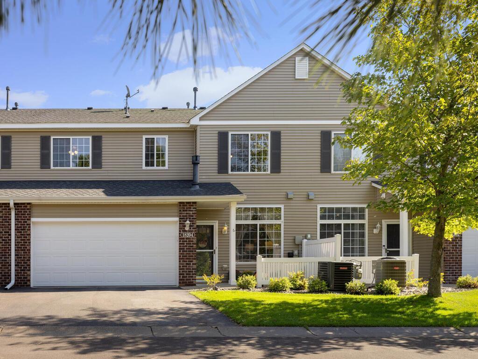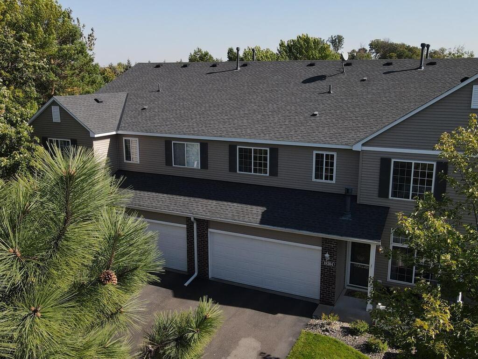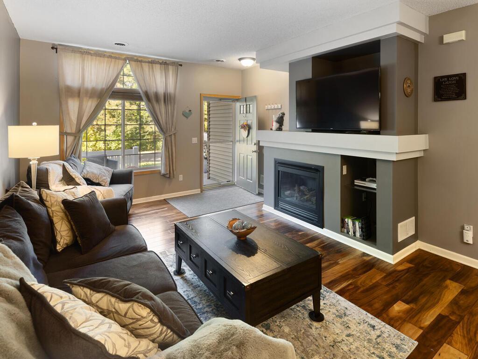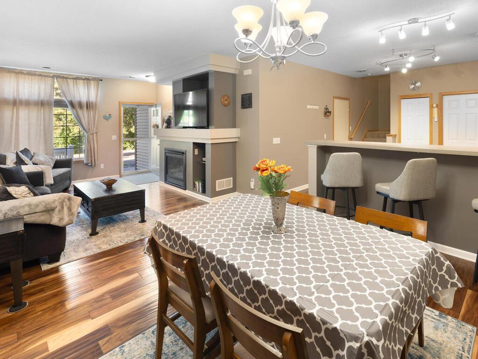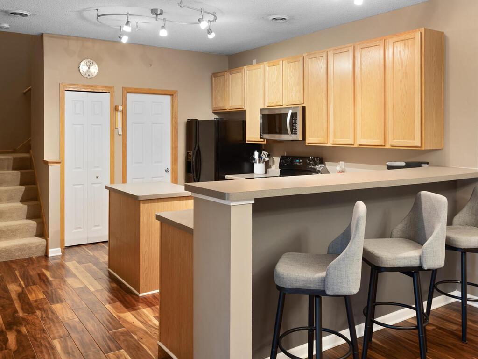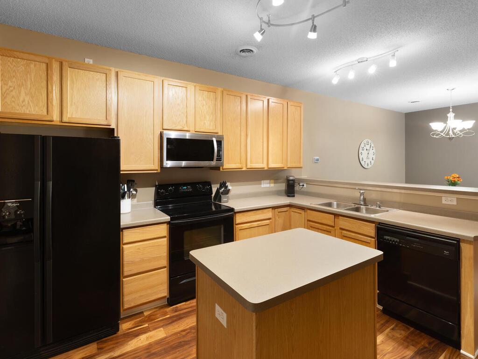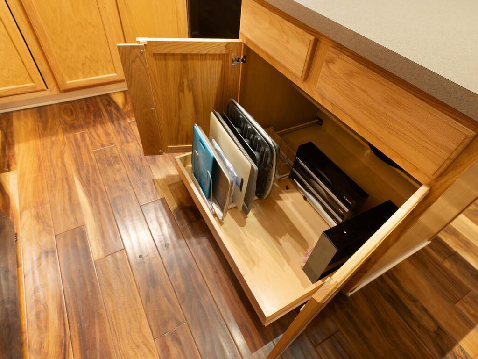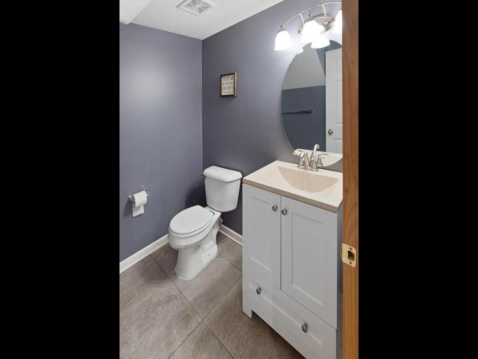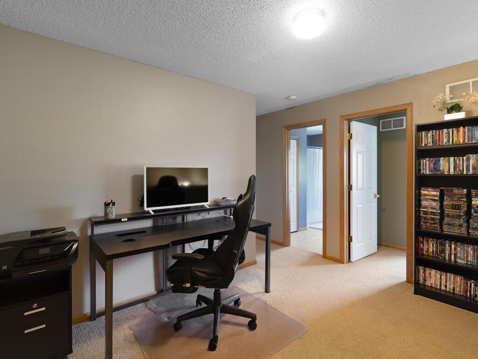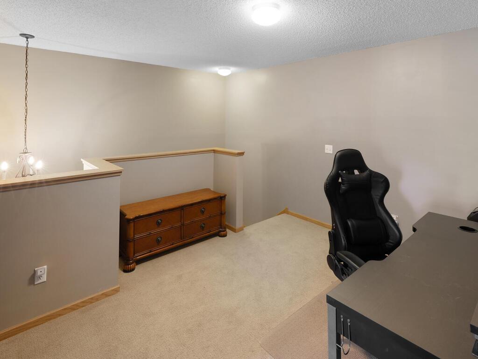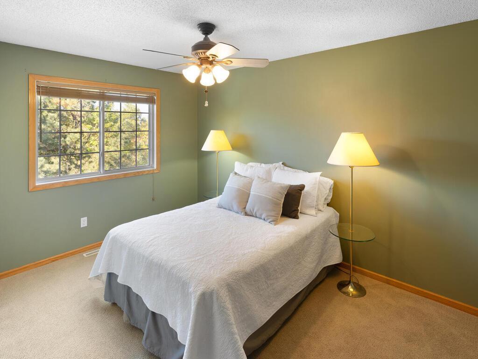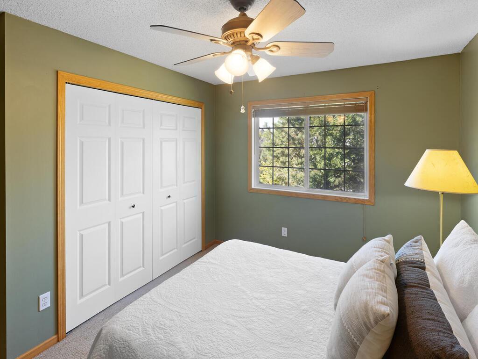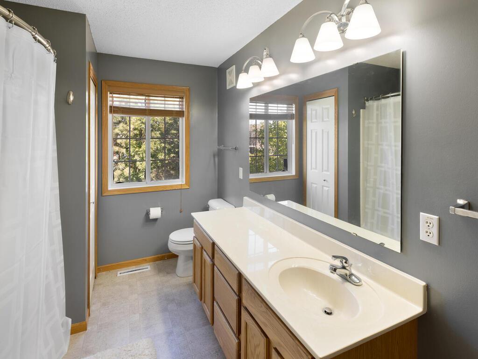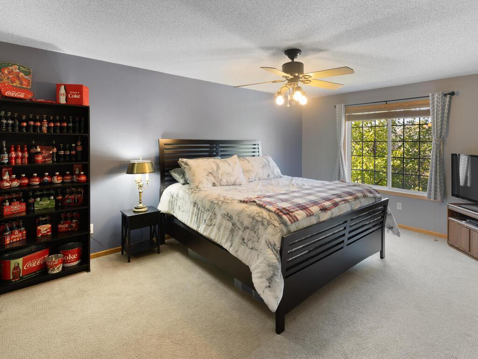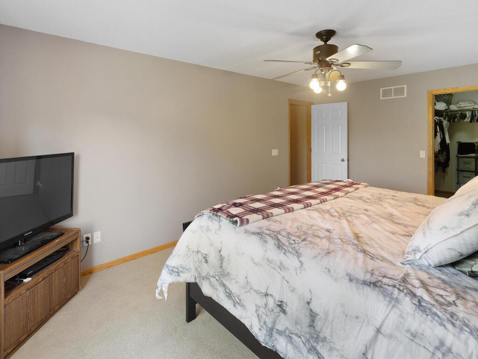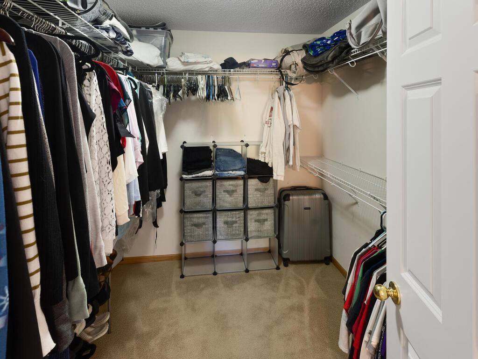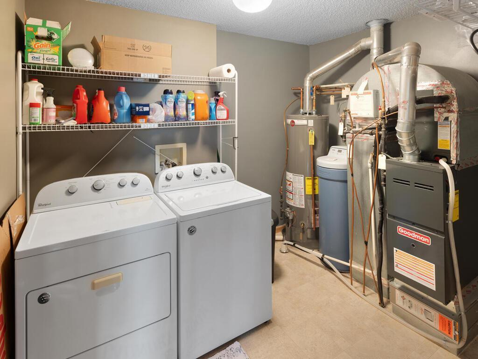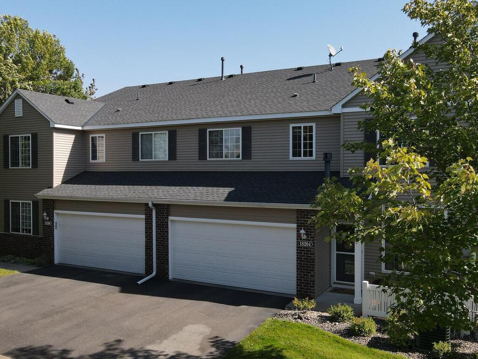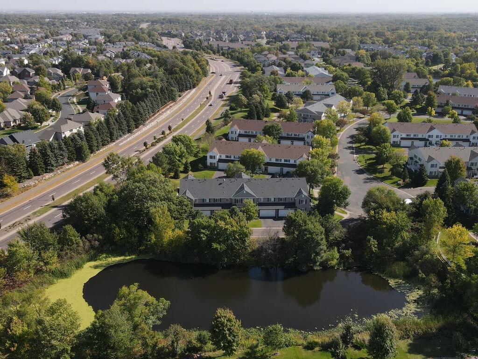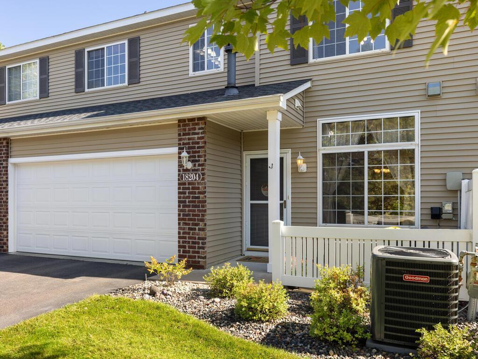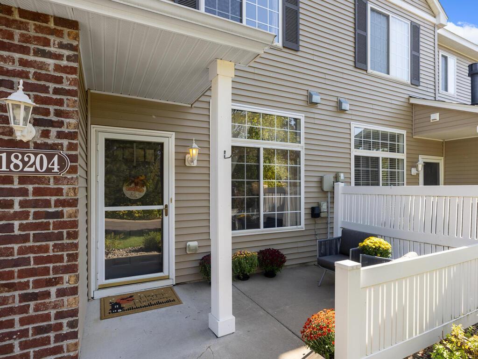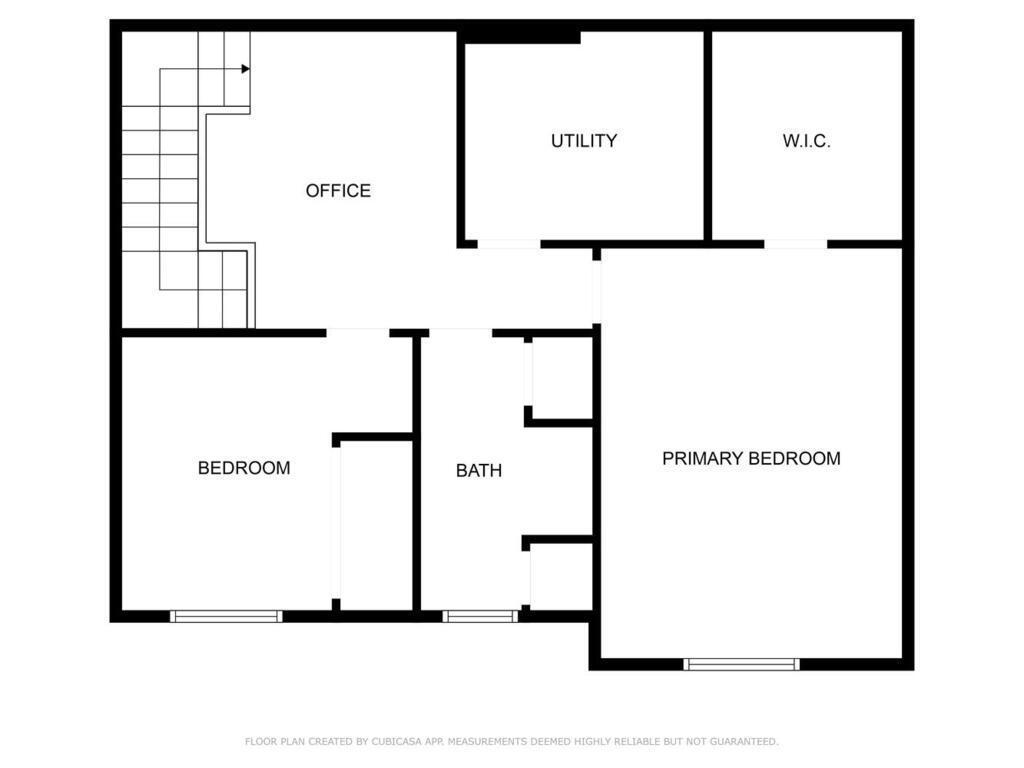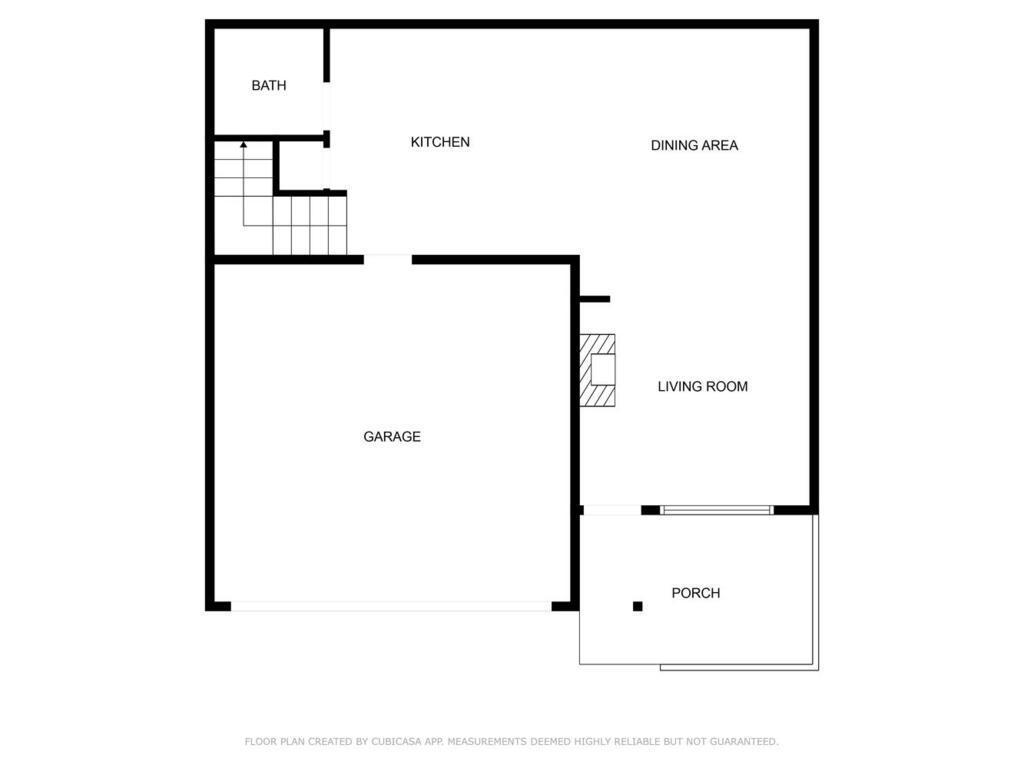18204 70TH AVENUE
18204 70th Avenue, Maple Grove, 55311, MN
-
Price: $275,000
-
Status type: For Sale
-
City: Maple Grove
-
Neighborhood: Cic 1045 Gleason Farms Carriage Ho
Bedrooms: 2
Property Size :1478
-
Listing Agent: NST16596,NST228793
-
Property type : Townhouse Side x Side
-
Zip code: 55311
-
Street: 18204 70th Avenue
-
Street: 18204 70th Avenue
Bathrooms: 2
Year: 2003
Listing Brokerage: Edina Realty, Inc.
FEATURES
- Range
- Refrigerator
- Washer
- Dryer
- Microwave
- Exhaust Fan
- Dishwasher
- Water Softener Owned
- Disposal
- Gas Water Heater
DETAILS
Nestled at the end of a private cul-de-sac, this stunning townhome offers breathtaking views of a pond and nature preserve. The home is ideally situated for nature lovers and outdoor enthusiasts with easy access to hiking and biking trails. You’re also minutes from great shopping and dining options, with quick access to the interstate—making commutes a breeze. It’s a furry family-friendly community, perfect for pet lovers. Step inside and feel instantly welcomed by a bright and cozy atmosphere. The main level boasts acacia wood flooring, adding a touch of luxury throughout the open living space. Relax by the inviting gas fireplace with custom wall built-ins, perfect for cozy nights. The kitchen is a chef’s delight, featuring a breakfast bar, 42" upper cabinets, ample counter space, and a center island—great for entertaining. The upper level offers a versatile loft area, perfect for a gaming room, office, crafting station, or simply a quiet space to relax with a good book. Two spacious bedrooms with a walk-in closet in the primary room, offering plenty of storage. A large laundry/utility room comes equipped with washer/dryer units, water softener, a HVAC (new 2023) and water heater (new 2023). Rentals are allowed. Roof and siding were new in 2021.
INTERIOR
Bedrooms: 2
Fin ft² / Living Area: 1478 ft²
Below Ground Living: N/A
Bathrooms: 2
Above Ground Living: 1478ft²
-
Basement Details: None,
Appliances Included:
-
- Range
- Refrigerator
- Washer
- Dryer
- Microwave
- Exhaust Fan
- Dishwasher
- Water Softener Owned
- Disposal
- Gas Water Heater
EXTERIOR
Air Conditioning: Central Air
Garage Spaces: 2
Construction Materials: N/A
Foundation Size: 998ft²
Unit Amenities:
-
- Porch
- Hardwood Floors
- Ceiling Fan(s)
- Washer/Dryer Hookup
- In-Ground Sprinkler
- Paneled Doors
- Kitchen Center Island
- Primary Bedroom Walk-In Closet
Heating System:
-
- Forced Air
ROOMS
| Main | Size | ft² |
|---|---|---|
| Living Room | 15x13 | 225 ft² |
| Dining Room | 10x12 | 100 ft² |
| Kitchen | 10x20 | 100 ft² |
| Garage | 20x19 | 400 ft² |
| Upper | Size | ft² |
|---|---|---|
| Bedroom 1 | 17x13 | 289 ft² |
| Bedroom 2 | 12.5x9.5 | 116.92 ft² |
| Loft | 12x8.5 | 101 ft² |
| Laundry | 9x9 | 81 ft² |
| Walk In Closet | 9x5 | 81 ft² |
LOT
Acres: N/A
Lot Size Dim.: common
Longitude: 45.082
Latitude: -93.5114
Zoning: Residential-Multi-Family
FINANCIAL & TAXES
Tax year: 2024
Tax annual amount: $2,790
MISCELLANEOUS
Fuel System: N/A
Sewer System: City Sewer/Connected
Water System: City Water/Connected
ADITIONAL INFORMATION
MLS#: NST7656521
Listing Brokerage: Edina Realty, Inc.

ID: 3436680
Published: October 04, 2024
Last Update: October 04, 2024
Views: 23


