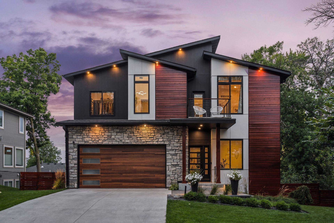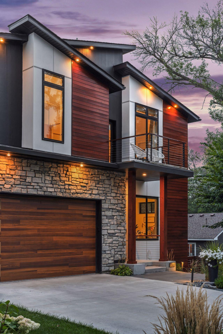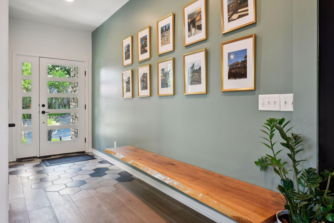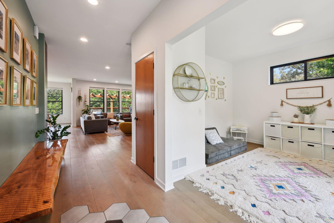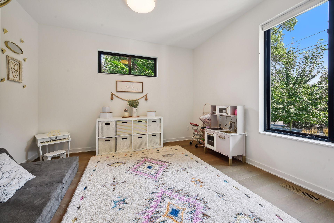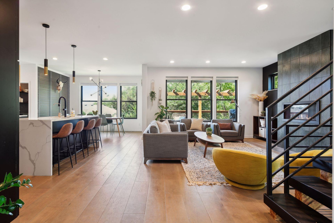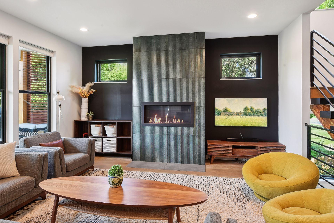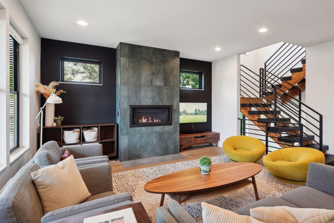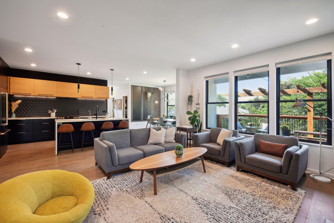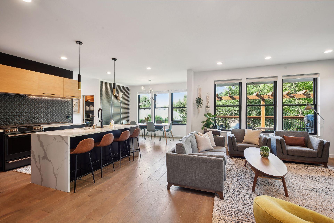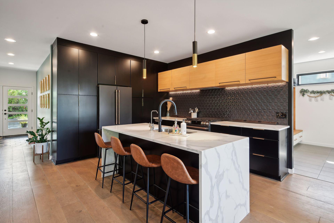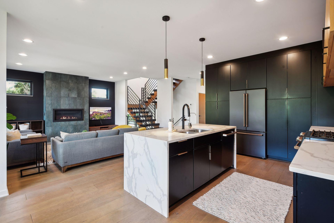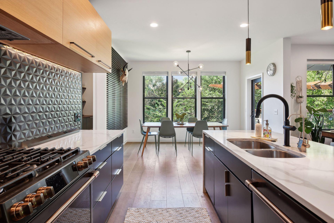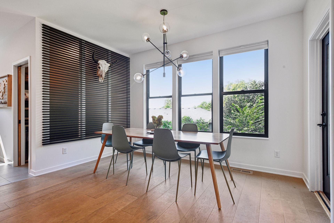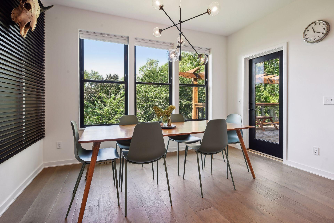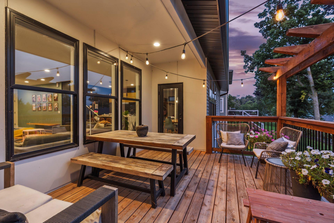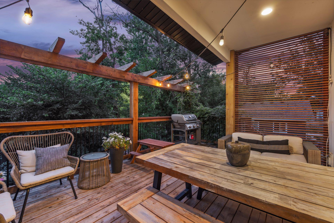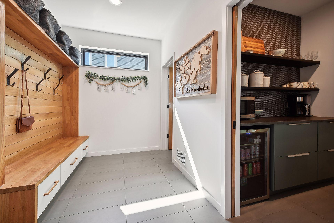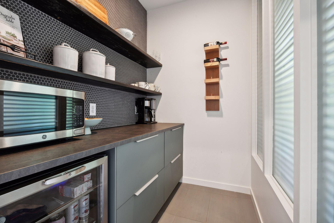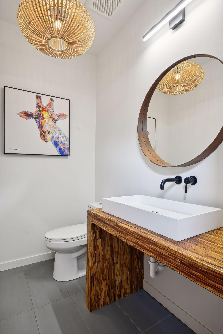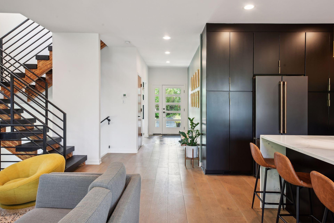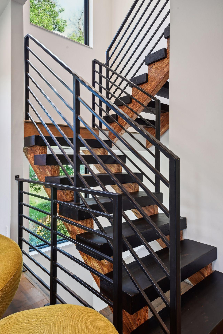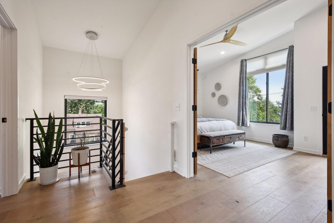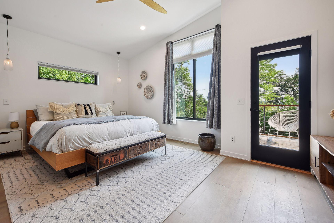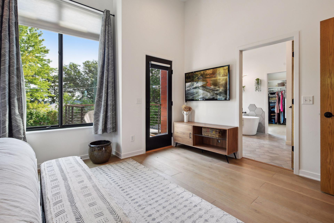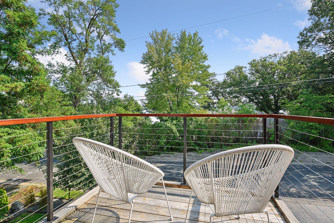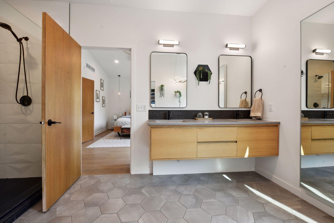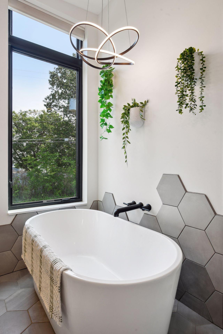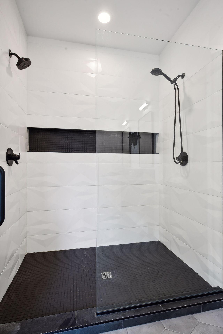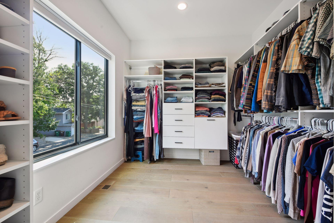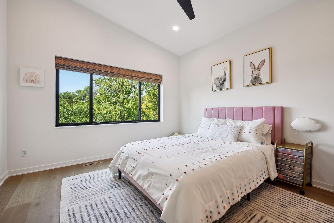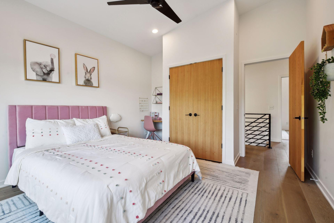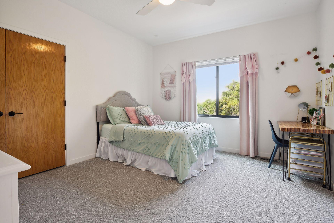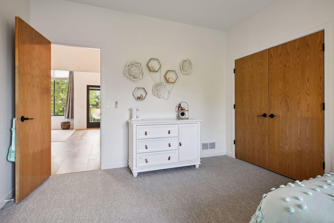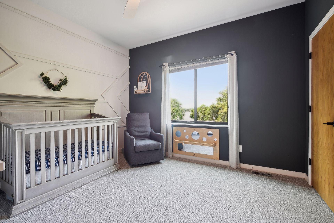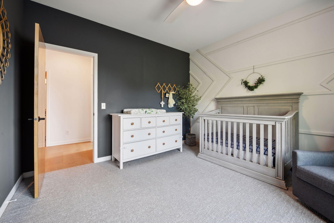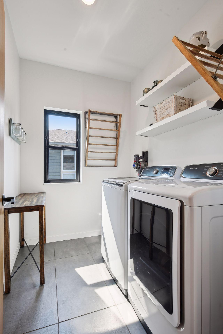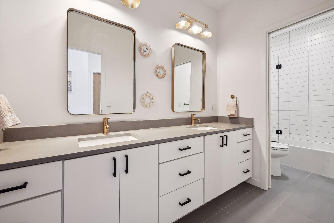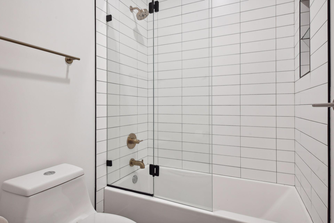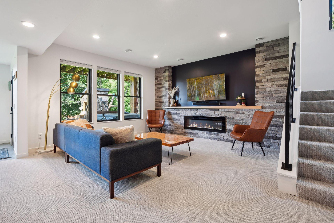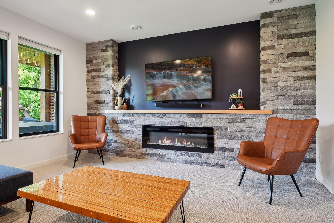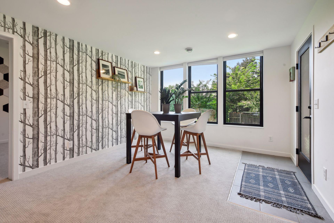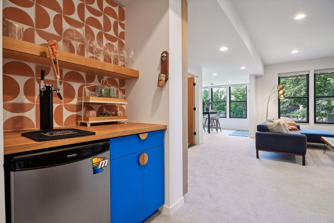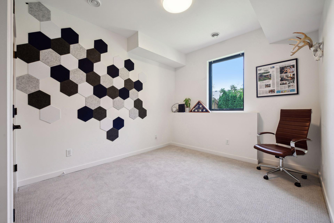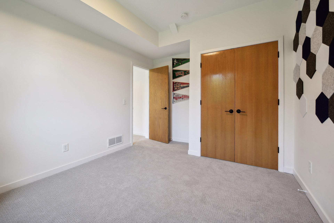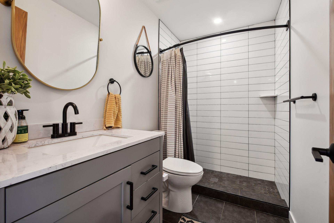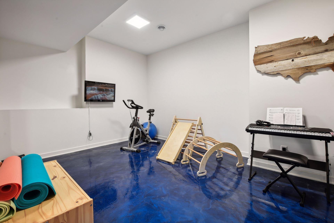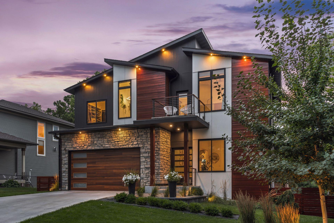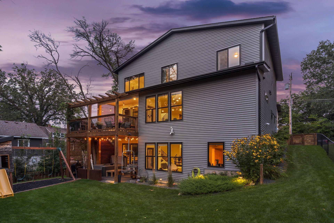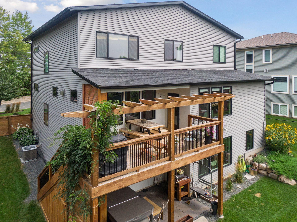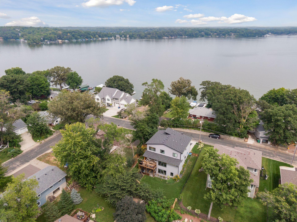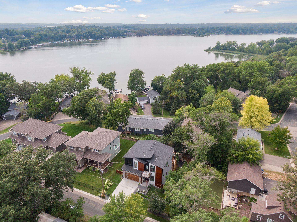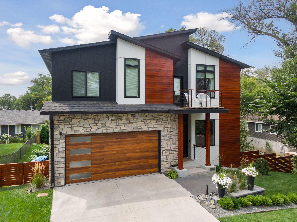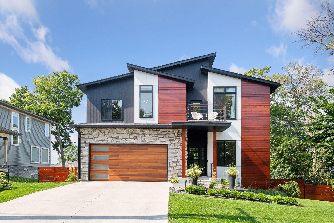1823 SHOREWOOD LANE
1823 Shorewood Lane, Mound, 55364, MN
-
Price: $899,900
-
Status type: For Sale
-
City: Mound
-
Neighborhood: Shadywood Point
Bedrooms: 5
Property Size :3483
-
Listing Agent: NST16633,NST79138
-
Property type : Single Family Residence
-
Zip code: 55364
-
Street: 1823 Shorewood Lane
-
Street: 1823 Shorewood Lane
Bathrooms: 4
Year: 2019
Listing Brokerage: Coldwell Banker Burnet
FEATURES
- Range
- Refrigerator
- Washer
- Dryer
- Microwave
- Dishwasher
DETAILS
Seated on beautiful Three Points, this modern homes lives like new construction. Intentional, tasteful design choices and finishes throughout. Enjoy east and southwest views of Lake Minnetonka. Open concept main level with living room, informal dining room and kitchen. Main level also includes walk-in pantry, private office and mud room. Four bedrooms up, all with lake views. Primary suite includes spa-like bath with walk-in shower, soaking tub, dual sinks and a walk-in closet. Upper level also includes laundry room for added convenience. Walkout lower level with family room, 5th bedroom, full bath, exercise room and bar area. 9 foot ceilings and loads of natural light fill every room. Fully-fenced backyard features patio, playset and beautiful landscaping. Extra deep 2-car garage allows for great storage or a workshop space. Enjoy everything that the Three Points lifestyle has to offer – close community atmosphere and multiple parks. Just minutes to downtown Mound. Award winning Westonka Schools.
INTERIOR
Bedrooms: 5
Fin ft² / Living Area: 3483 ft²
Below Ground Living: 965ft²
Bathrooms: 4
Above Ground Living: 2518ft²
-
Basement Details: Finished, Full, Walkout,
Appliances Included:
-
- Range
- Refrigerator
- Washer
- Dryer
- Microwave
- Dishwasher
EXTERIOR
Air Conditioning: Central Air
Garage Spaces: 2
Construction Materials: N/A
Foundation Size: 1030ft²
Unit Amenities:
-
Heating System:
-
- Forced Air
ROOMS
| Main | Size | ft² |
|---|---|---|
| Living Room | 19x16 | 361 ft² |
| Kitchen | 18x14 | 324 ft² |
| Office | 12x12 | 144 ft² |
| Deck | 15x12 | 225 ft² |
| Informal Dining Room | 13x12 | 169 ft² |
| Mud Room | 11x8 | 121 ft² |
| Lower | Size | ft² |
|---|---|---|
| Family Room | 16x15 | 256 ft² |
| Bedroom 5 | 12x11 | 144 ft² |
| Exercise Room | 15x11 | 225 ft² |
| Patio | n/a | 0 ft² |
| Game Room | 12x12 | 144 ft² |
| Upper | Size | ft² |
|---|---|---|
| Bedroom 1 | 18x13 | 324 ft² |
| Bedroom 2 | 12x11 | 144 ft² |
| Bedroom 3 | 14x12 | 196 ft² |
| Bedroom 4 | 14x12 | 196 ft² |
| Laundry | 7x7 | 49 ft² |
LOT
Acres: N/A
Lot Size Dim.: 110x75
Longitude: 44.9449
Latitude: -93.6457
Zoning: Residential-Single Family
FINANCIAL & TAXES
Tax year: 2024
Tax annual amount: $6,716
MISCELLANEOUS
Fuel System: N/A
Sewer System: City Sewer - In Street
Water System: City Water - In Street
ADITIONAL INFORMATION
MLS#: NST7641138
Listing Brokerage: Coldwell Banker Burnet

ID: 3345785
Published: December 31, 1969
Last Update: September 05, 2024
Views: 67


