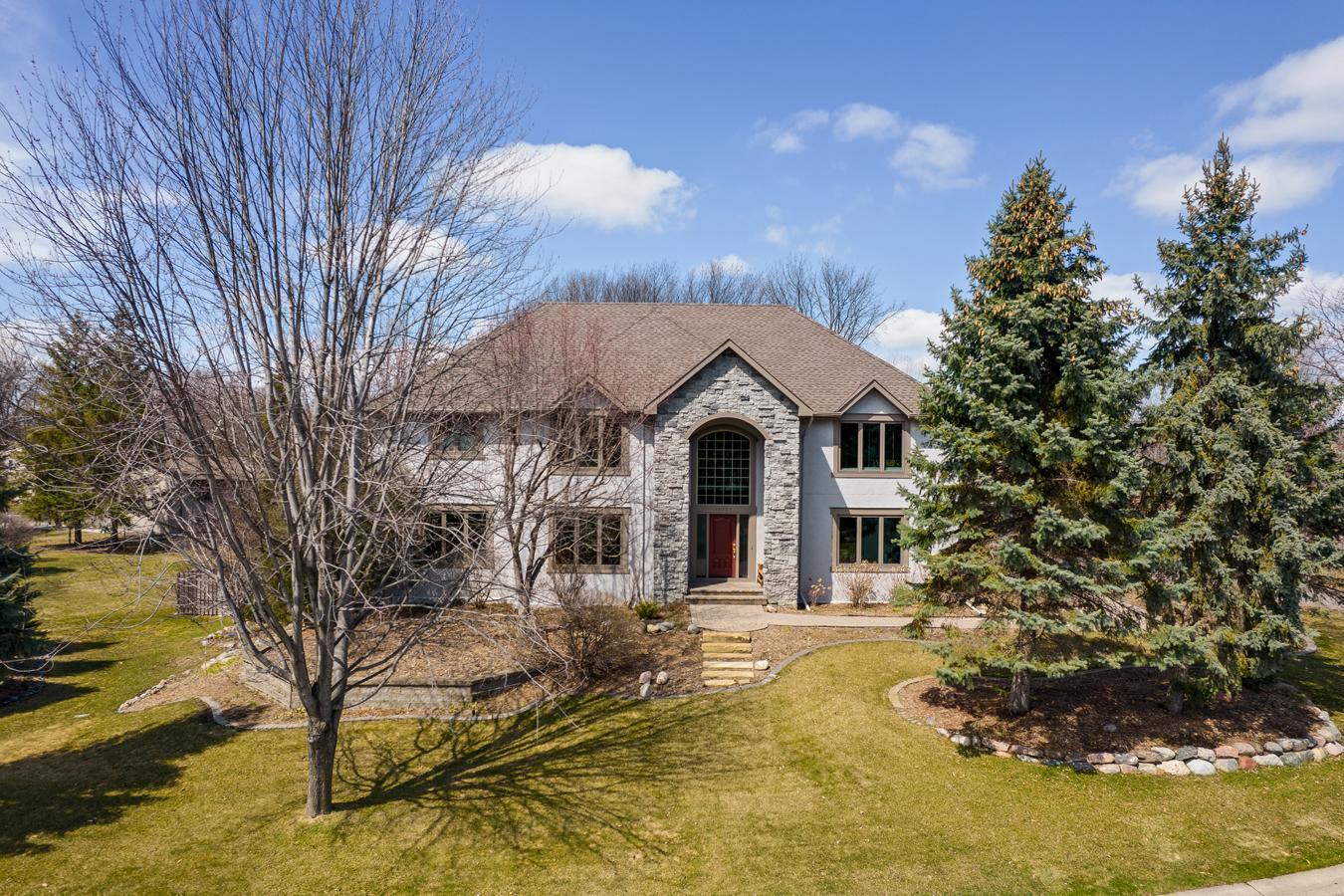18230 34TH AVENUE
18230 34th Avenue, Plymouth, 55447, MN
-
Price: $850,000
-
Status type: For Sale
-
City: Plymouth
-
Neighborhood: Boulder Crest
Bedrooms: 5
Property Size :5887
-
Listing Agent: NST16744,NST67058
-
Property type : Single Family Residence
-
Zip code: 55447
-
Street: 18230 34th Avenue
-
Street: 18230 34th Avenue
Bathrooms: 5
Year: 1992
Listing Brokerage: Edina Realty, Inc.
FEATURES
- Refrigerator
- Washer
- Dryer
- Microwave
- Dishwasher
- Water Softener Owned
- Disposal
- Cooktop
- Wall Oven
- Central Vacuum
- Gas Water Heater
DETAILS
Spacious, executive 2 story HM set on a half acre lot in the highly sought-after Boulder Crest n’borhood in Plymouth & Wayzata Schools. From the moment you enter the huge 2 story Foyer, you will appreciate the detail & craftsmanship of this LeGran built home. Spectacular Kit w/center island, SS Appl, gas cooktop & sep brand new dble oven. Gorgeous open design eating area, main FR, office, formal DR, LR w/lots of windows & laundry. The upper lvl features 5 BR's. The large owner suite has ensuite bath w/sep shower & tub & oversized walk-in closet. 2 of the BRs share a private BA with "Jack and Jill" entry. The upper lvl & main lvl has brand new carpet. The walk-out LL adds an open-design wet bar, amusemt rm, work-out area & 3/4 BA. This area is perfect for entertaining. Look at the fin sq ft! Large rooms! There is a spectacular 3 season porch & deck overlooking fenced in back yard. Look for the improvement list on MLS.
INTERIOR
Bedrooms: 5
Fin ft² / Living Area: 5887 ft²
Below Ground Living: 1737ft²
Bathrooms: 5
Above Ground Living: 4150ft²
-
Basement Details: Walkout, Full, Finished, Drain Tiled, Sump Pump, Storage Space,
Appliances Included:
-
- Refrigerator
- Washer
- Dryer
- Microwave
- Dishwasher
- Water Softener Owned
- Disposal
- Cooktop
- Wall Oven
- Central Vacuum
- Gas Water Heater
EXTERIOR
Air Conditioning: Central Air
Garage Spaces: 3
Construction Materials: N/A
Foundation Size: 2078ft²
Unit Amenities:
-
- Patio
- Kitchen Window
- Deck
- Natural Woodwork
- Hardwood Floors
- Ceiling Fan(s)
- Walk-In Closet
- Local Area Network
- Washer/Dryer Hookup
- Paneled Doors
- Cable
- Kitchen Center Island
- Master Bedroom Walk-In Closet
- French Doors
- Wet Bar
Heating System:
-
- Forced Air
ROOMS
| Main | Size | ft² |
|---|---|---|
| Living Room | 17x13 | 289 ft² |
| Dining Room | 17x13 | 289 ft² |
| Family Room | 20x16 | 400 ft² |
| Kitchen | 15x14 | 225 ft² |
| Three Season Porch | 14x11 | 196 ft² |
| Upper | Size | ft² |
|---|---|---|
| Bedroom 1 | 21x16 | 441 ft² |
| Bedroom 2 | 17x12 | 289 ft² |
| Bedroom 3 | 17x13 | 289 ft² |
| Bedroom 4 | 13x12 | 169 ft² |
| Bedroom 5 | 16x11 | 256 ft² |
| Lower | Size | ft² |
|---|---|---|
| Amusement Room | 29x18 | 841 ft² |
| Exercise Room | 14x13 | 196 ft² |
| Bar/Wet Bar Room | 22x18 | 484 ft² |
| n/a | Size | ft² |
|---|---|---|
| Deck | 14x13 | 196 ft² |
LOT
Acres: N/A
Lot Size Dim.: 219x213x204
Longitude: 45.0192
Latitude: -93.512
Zoning: Residential-Single Family
FINANCIAL & TAXES
Tax year: 2021
Tax annual amount: $9,396
MISCELLANEOUS
Fuel System: N/A
Sewer System: City Sewer/Connected
Water System: City Water/Connected
ADITIONAL INFORMATION
MLS#: NST6148767
Listing Brokerage: Edina Realty, Inc.

ID: 903299
Published: April 27, 2022
Last Update: April 27, 2022
Views: 63






