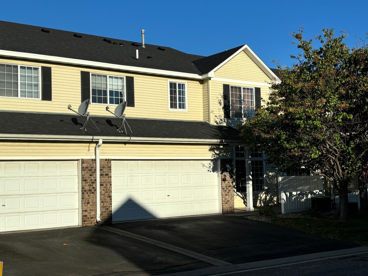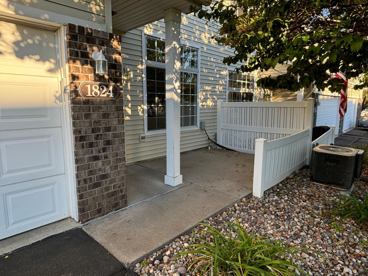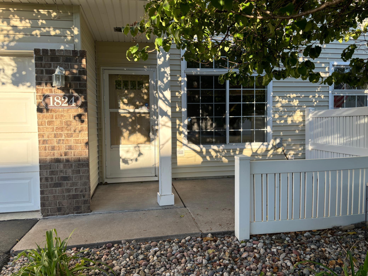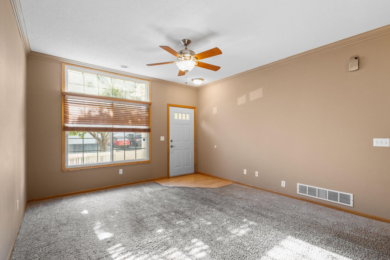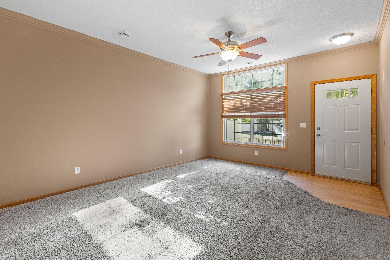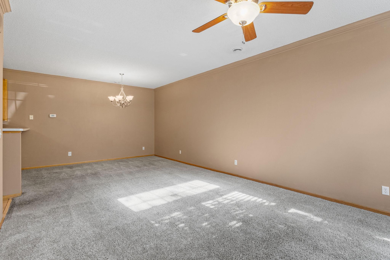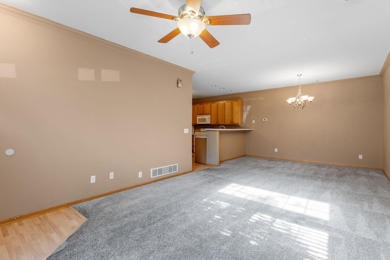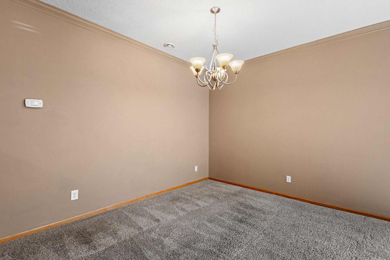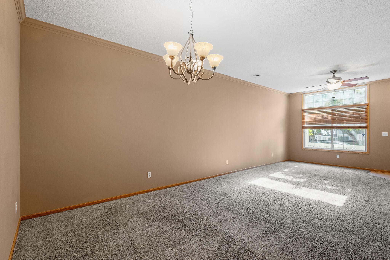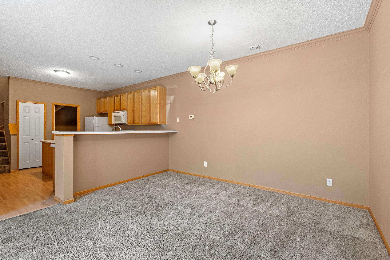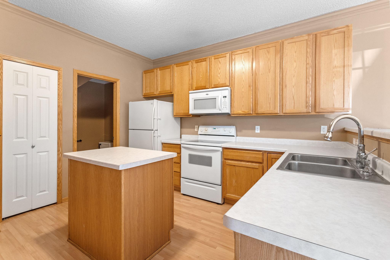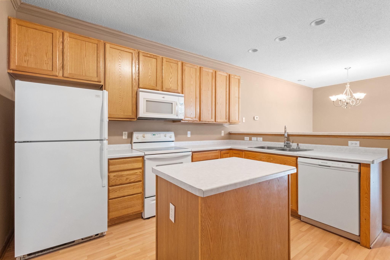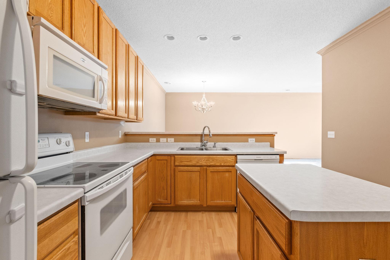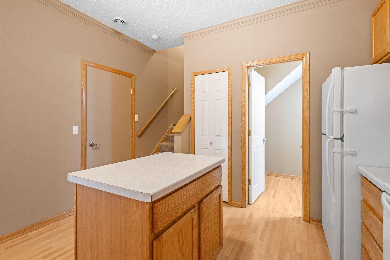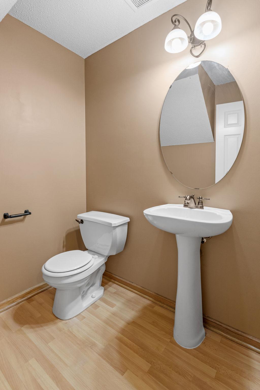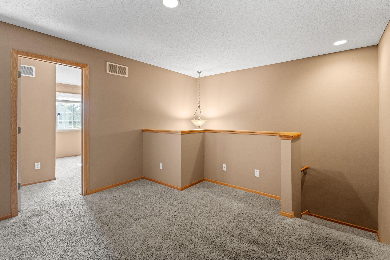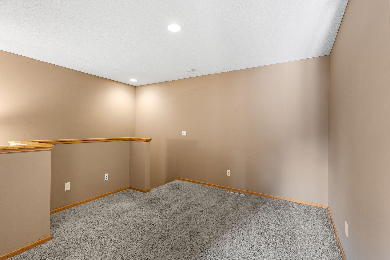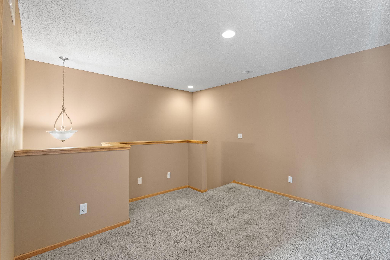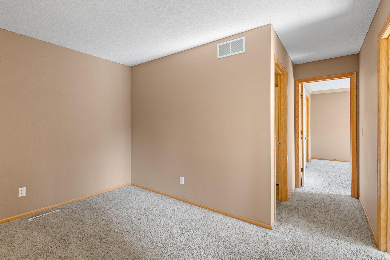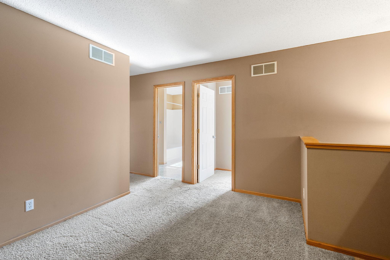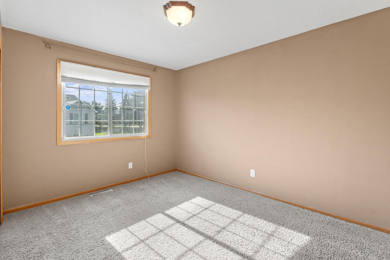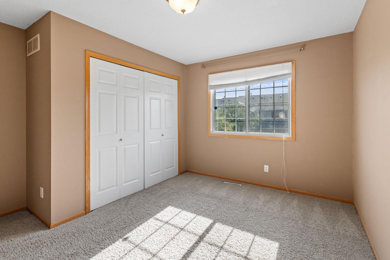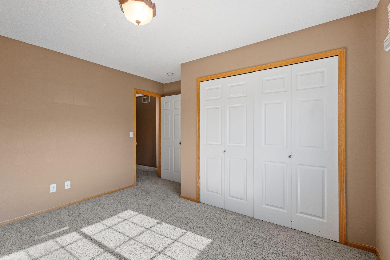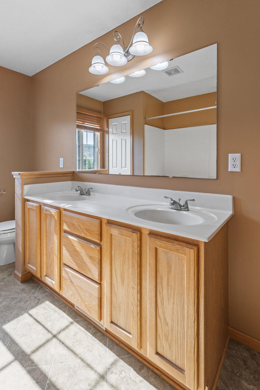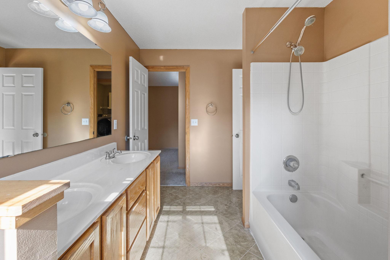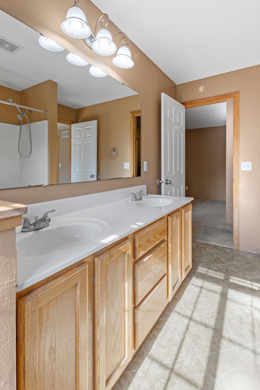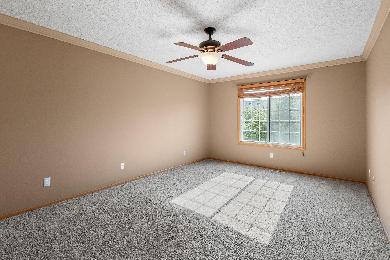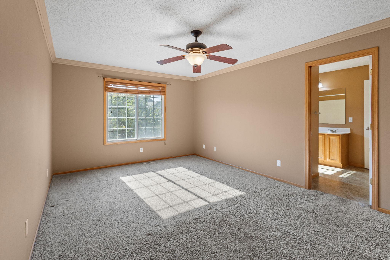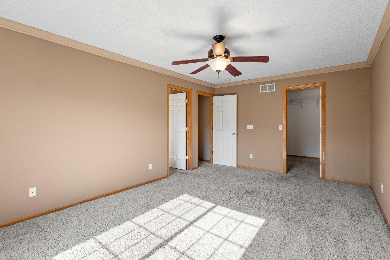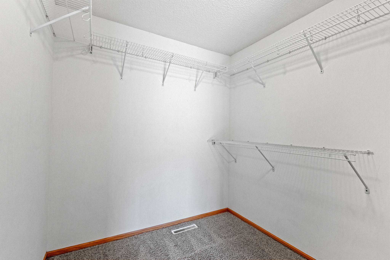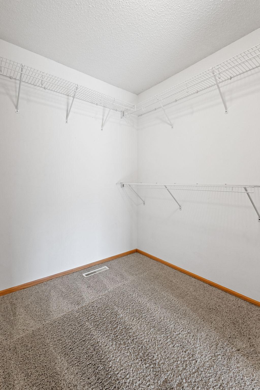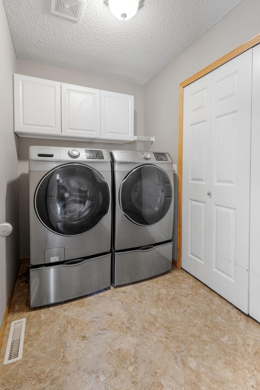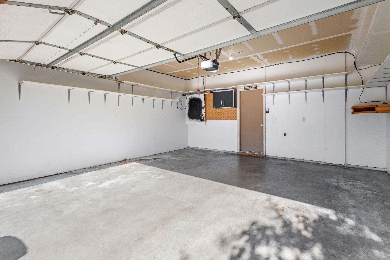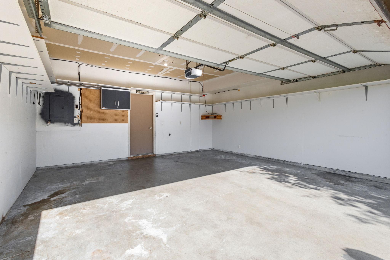1824 MOCKINGBIRD AVENUE
1824 Mockingbird Avenue, Shakopee, 55379, MN
-
Price: $255,000
-
Status type: For Sale
-
City: Shakopee
-
Neighborhood: Longmeadow Carriage
Bedrooms: 2
Property Size :1478
-
Listing Agent: NST1000015,NST87694
-
Property type : Townhouse Side x Side
-
Zip code: 55379
-
Street: 1824 Mockingbird Avenue
-
Street: 1824 Mockingbird Avenue
Bathrooms: 2
Year: 1999
Listing Brokerage: Real Broker, LLC
FEATURES
- Range
- Refrigerator
- Washer
- Dryer
- Microwave
- Exhaust Fan
- Dishwasher
- Water Softener Owned
- Disposal
DETAILS
This townhome has a great floor plan and the space you're looking for. Move right in and enjoy comfort and convenience in this spacious townhome. The main level features a spacious living room that flows into the dining room and kitchen. Upstairs are two extra large bedrooms and a bathroom with double vanities. The upstairs loft could be a home office or entertainment area. Laundry upstairs for your convenience! Located blocks from St. Francis Hospital, Target, local shopping, and 169 Highway access. Come see it today!
INTERIOR
Bedrooms: 2
Fin ft² / Living Area: 1478 ft²
Below Ground Living: N/A
Bathrooms: 2
Above Ground Living: 1478ft²
-
Basement Details: None,
Appliances Included:
-
- Range
- Refrigerator
- Washer
- Dryer
- Microwave
- Exhaust Fan
- Dishwasher
- Water Softener Owned
- Disposal
EXTERIOR
Air Conditioning: Central Air
Garage Spaces: 2
Construction Materials: N/A
Foundation Size: 760ft²
Unit Amenities:
-
- Patio
- Natural Woodwork
- Hardwood Floors
- Ceiling Fan(s)
- Walk-In Closet
- Local Area Network
- Washer/Dryer Hookup
- In-Ground Sprinkler
Heating System:
-
- Forced Air
ROOMS
| Main | Size | ft² |
|---|---|---|
| Living Room | 16x14 | 256 ft² |
| Dining Room | 14x12 | 196 ft² |
| Kitchen | 12x12 | 144 ft² |
| Upper | Size | ft² |
|---|---|---|
| Bedroom 1 | 17x12 | 289 ft² |
| Bedroom 2 | 12x10 | 144 ft² |
| Loft | 12x10 | 144 ft² |
| Laundry | 8x6 | 64 ft² |
LOT
Acres: N/A
Lot Size Dim.: 32x34
Longitude: 44.7741
Latitude: -93.4996
Zoning: Residential-Single Family
FINANCIAL & TAXES
Tax year: 2024
Tax annual amount: $2,254
MISCELLANEOUS
Fuel System: N/A
Sewer System: City Sewer/Connected
Water System: City Water/Connected
ADITIONAL INFORMATION
MLS#: NST7654404
Listing Brokerage: Real Broker, LLC

ID: 3432917
Published: September 25, 2024
Last Update: September 25, 2024
Views: 33


