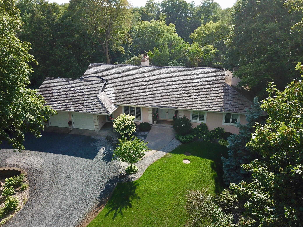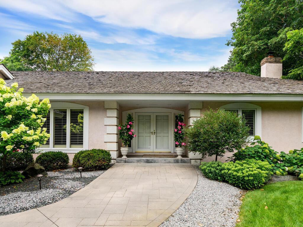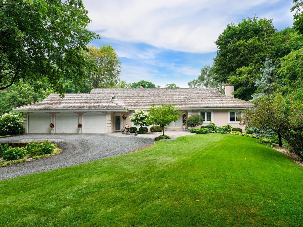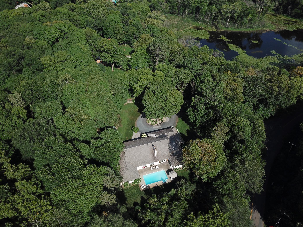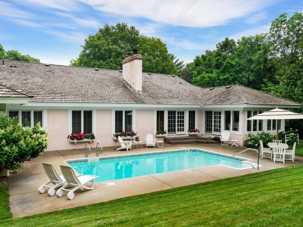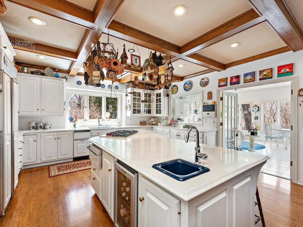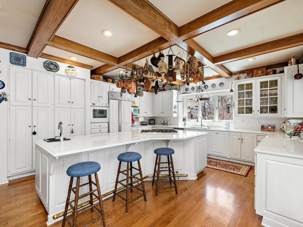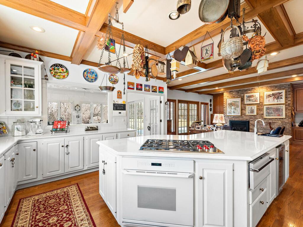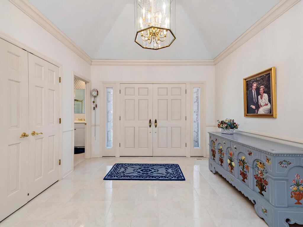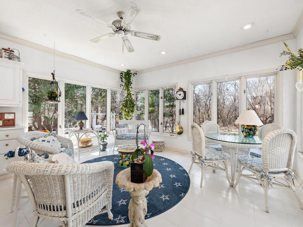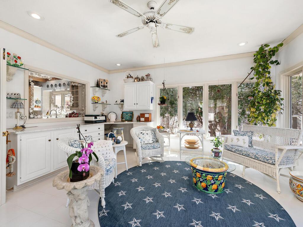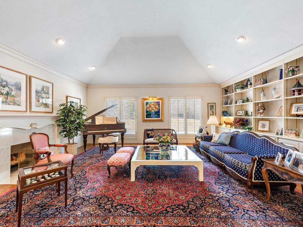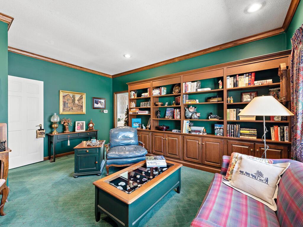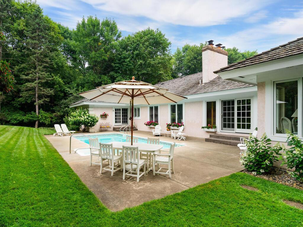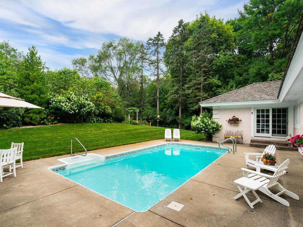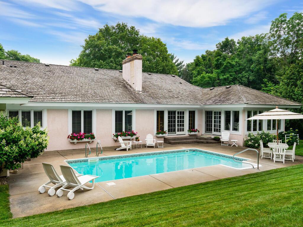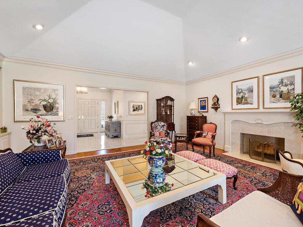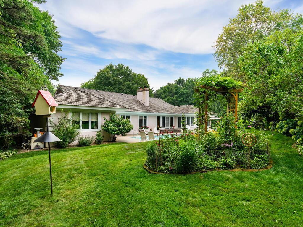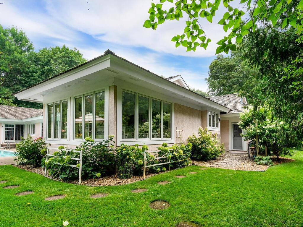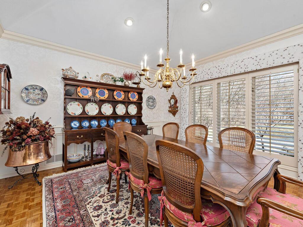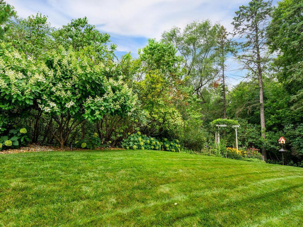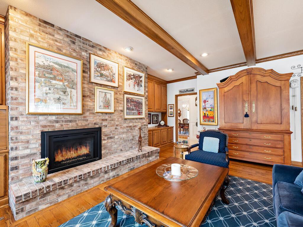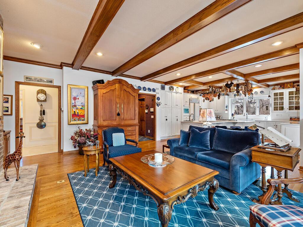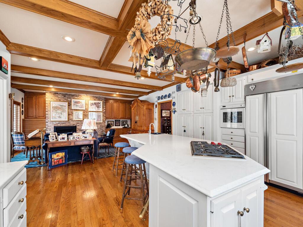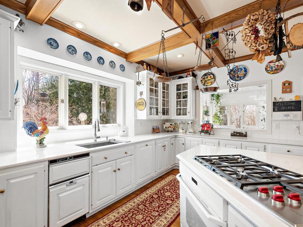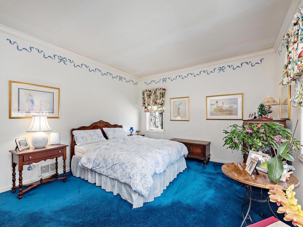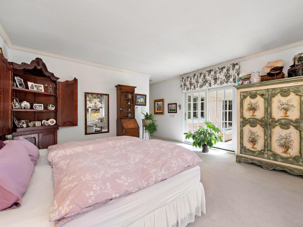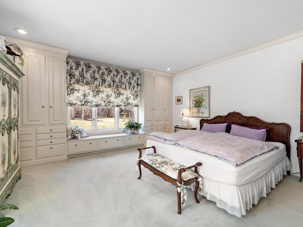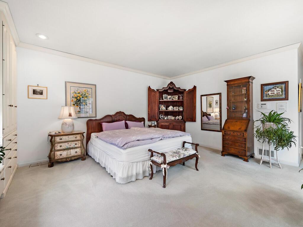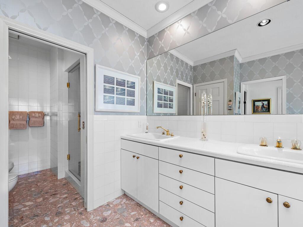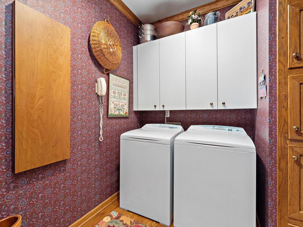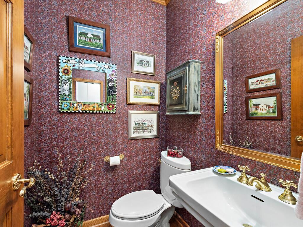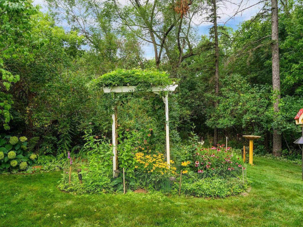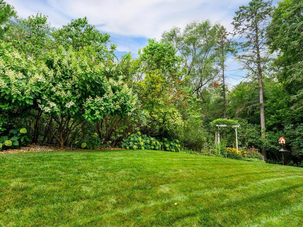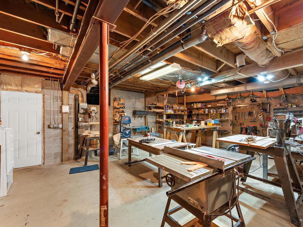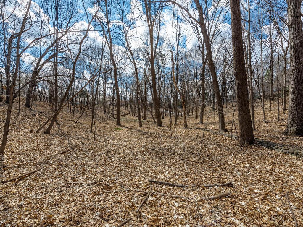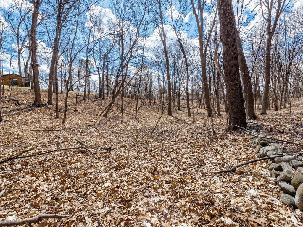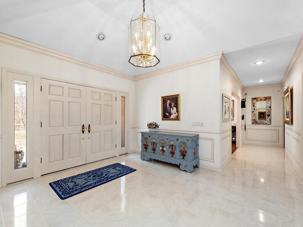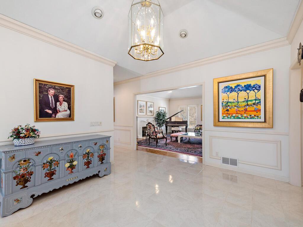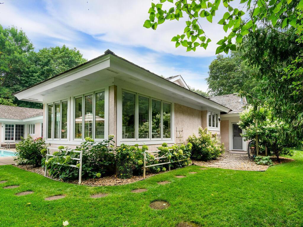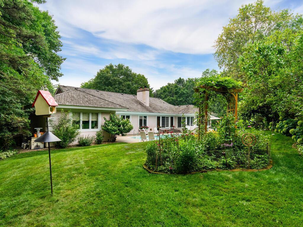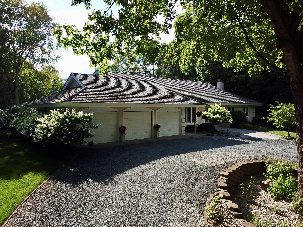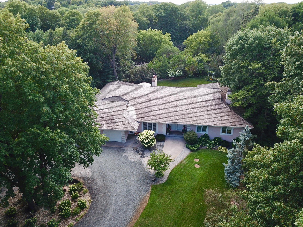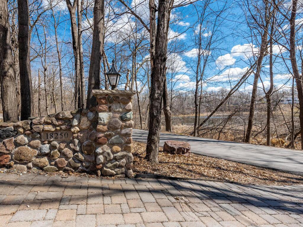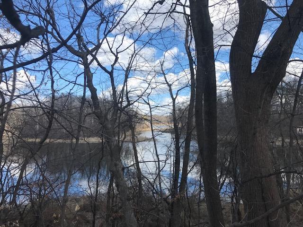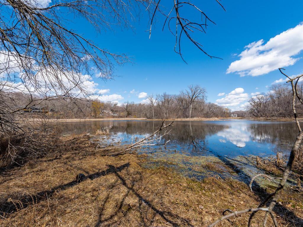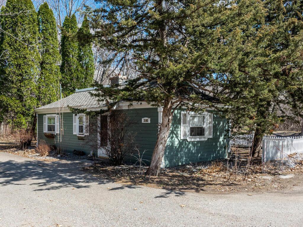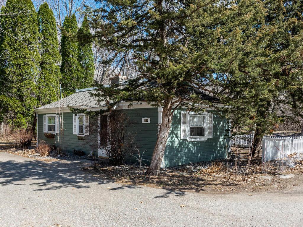18250 SHAVERS LANE
18250 Shavers Lane, Wayzata (Woodland), 55391, MN
-
Price: $1,575,000
-
Status type: For Sale
-
City: Wayzata (Woodland)
-
Neighborhood: Boller Add
Bedrooms: 3
Property Size :3245
-
Listing Agent: NST10642,NST88404
-
Property type : Single Family Residence
-
Zip code: 55391
-
Street: 18250 Shavers Lane
-
Street: 18250 Shavers Lane
Bathrooms: 3
Year: 1987
Listing Brokerage: Keller Williams Premier Realty Lake Minnetonka
FEATURES
- Refrigerator
- Microwave
- Exhaust Fan
- Dishwasher
- Water Softener Owned
- Disposal
- Cooktop
- Wall Oven
- Other
- Central Vacuum
- Trash Compactor
- Iron Filter
- Gas Water Heater
DETAILS
This home was built ahead of its time in 1987. The well-appointed kitchen boasts new Wolf Appliances, wine cooler and a center island tailored to entertain. This kitchen lives up to a true Country Cottage kitchen with custom Kringle cabinets topped with Cambria that was featured in the Kitchen and Bath magazine. Personal luxuries include a steam shower and a bidet. The European charm presents itself throughout the home with features and impeccable quality. The flow circulates naturally from the moment you step into the entry through the family room to the sunroom to the pool. The bedroom area is secluded with a quiet library apart from the main circulation of the home. Fantastic L.L. shop directly accessible from the garage. Heated Garage with drain and epoxy floor. On Shavers Lake, this gem is a must see. This floor plan has a flex room/office/den bedroom option. The area is currently used as a study, easy to switch to a bedroom.
INTERIOR
Bedrooms: 3
Fin ft² / Living Area: 3245 ft²
Below Ground Living: N/A
Bathrooms: 3
Above Ground Living: 3245ft²
-
Basement Details: Full,
Appliances Included:
-
- Refrigerator
- Microwave
- Exhaust Fan
- Dishwasher
- Water Softener Owned
- Disposal
- Cooktop
- Wall Oven
- Other
- Central Vacuum
- Trash Compactor
- Iron Filter
- Gas Water Heater
EXTERIOR
Air Conditioning: Central Air
Garage Spaces: 3
Construction Materials: N/A
Foundation Size: 3245ft²
Unit Amenities:
-
- Patio
- Kitchen Window
- Natural Woodwork
- Sun Room
- Walk-In Closet
- Vaulted Ceiling(s)
- Washer/Dryer Hookup
- Security System
- In-Ground Sprinkler
- Hot Tub
- Paneled Doors
- Main Floor Master Bedroom
- Cable
- Kitchen Center Island
- French Doors
- Intercom System
- Tile Floors
Heating System:
-
- Forced Air
ROOMS
| Main | Size | ft² |
|---|---|---|
| Living Room | 19x21 | 361 ft² |
| Dining Room | 15x13 | 225 ft² |
| Family Room | 19x18 | 361 ft² |
| Kitchen | 17x17 | 289 ft² |
| Bedroom 1 | 17x18 | 289 ft² |
| Bedroom 2 | 13x16 | 169 ft² |
| Library | 15x14 | 225 ft² |
| Sun Room | 16x16 | 256 ft² |
| Foyer | 14x11 | 196 ft² |
LOT
Acres: N/A
Lot Size Dim.: Common
Longitude: 44.9461
Latitude: -93.5133
Zoning: Residential-Single Family
FINANCIAL & TAXES
Tax year: 2022
Tax annual amount: $8,804
MISCELLANEOUS
Fuel System: N/A
Sewer System: Tank with Drainage Field
Water System: Well,Private
ADITIONAL INFORMATION
MLS#: NST6161365
Listing Brokerage: Keller Williams Premier Realty Lake Minnetonka

ID: 620852
Published: April 21, 2022
Last Update: April 21, 2022
Views: 94


