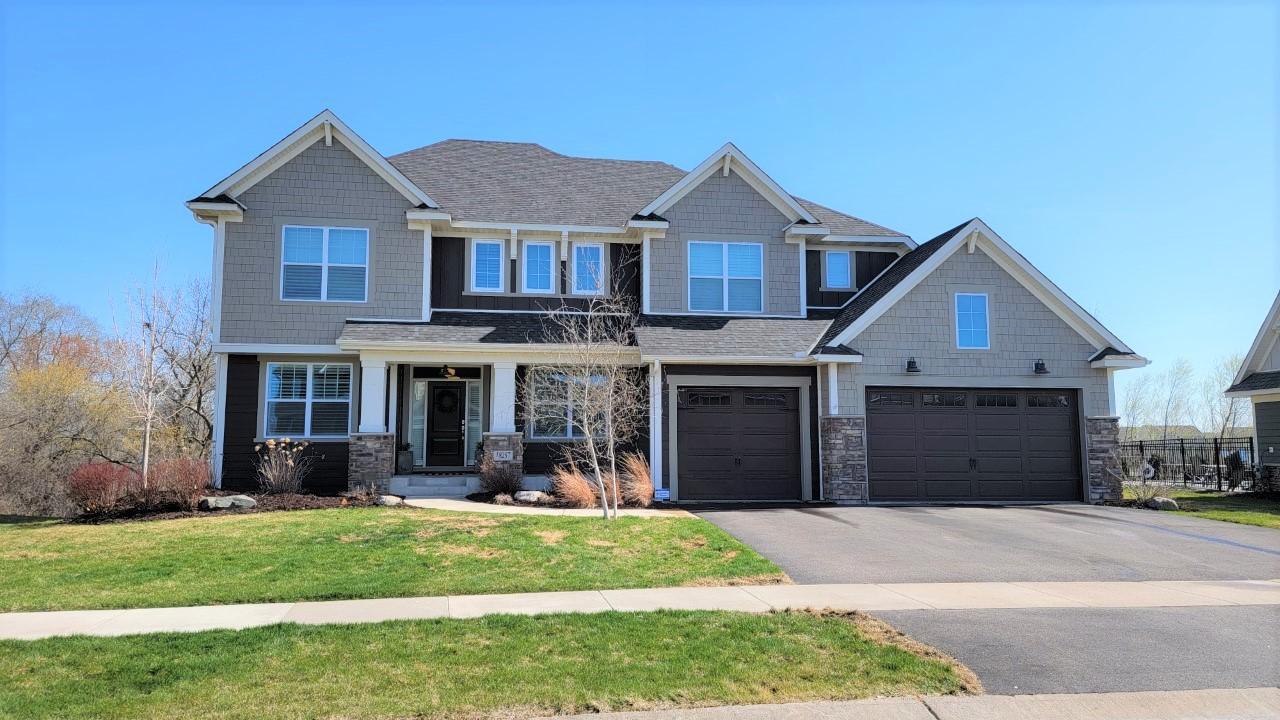18257 72ND AVENUE
18257 72nd Avenue, Maple Grove, 55311, MN
-
Price: $879,900
-
Status type: For Sale
-
City: Maple Grove
-
Neighborhood: Maple Brook
Bedrooms: 5
Property Size :4080
-
Listing Agent: NST16633,NST56786
-
Property type : Single Family Residence
-
Zip code: 55311
-
Street: 18257 72nd Avenue
-
Street: 18257 72nd Avenue
Bathrooms: 5
Year: 2015
Listing Brokerage: Coldwell Banker Burnet
FEATURES
- Refrigerator
- Washer
- Dryer
- Microwave
- Exhaust Fan
- Dishwasher
- Water Softener Owned
- Disposal
- Cooktop
- Wall Oven
- Humidifier
- Air-To-Air Exchanger
DETAILS
Amazing opportunity for a quality custom-built home in the Heart of Maple Grove! Fantastic new construction alternative in the High Demand Maple Brook neighborhood. Offering an HOA maintained community pool and cabana, 9 acre park and conveniently located close to shopping, trails, Award winning Rush Creek Elementary, golf, Cty Rd 101 & Bass Lake Rd. Heavily wooded two tiered backyard on a half acre lot with cedar deck overlooking your private firepit and picturesque views! Steps from the pool! Cutting edge builder trends, spacious and open with stylish decor throughout. Huge Walk in Pantry, amazing views from the kitchen and living room. Vaulted loft on 2nd floor, upper level laundry, Jack & Jill bath and a private ensuite. A Luxury Master Suite, lower level wet bar and fireplace, Walk Out basement and much more! Schedule a showing today! Professional photos coming Tuesday May 10th!
INTERIOR
Bedrooms: 5
Fin ft² / Living Area: 4080 ft²
Below Ground Living: 929ft²
Bathrooms: 5
Above Ground Living: 3151ft²
-
Basement Details: Daylight/Lookout Windows, Finished, Full, Concrete, Sump Pump, Walkout,
Appliances Included:
-
- Refrigerator
- Washer
- Dryer
- Microwave
- Exhaust Fan
- Dishwasher
- Water Softener Owned
- Disposal
- Cooktop
- Wall Oven
- Humidifier
- Air-To-Air Exchanger
EXTERIOR
Air Conditioning: Central Air
Garage Spaces: 3
Construction Materials: N/A
Foundation Size: 1339ft²
Unit Amenities:
-
- Deck
- Porch
- Natural Woodwork
- Hardwood Floors
- Walk-In Closet
- Vaulted Ceiling(s)
- Washer/Dryer Hookup
- In-Ground Sprinkler
- Other
- Skylight
- Kitchen Center Island
- Wet Bar
- Tile Floors
- Primary Bedroom Walk-In Closet
Heating System:
-
- Forced Air
ROOMS
| Main | Size | ft² |
|---|---|---|
| Deck | n/a | 0 ft² |
| Dining Room | 11x13 | 121 ft² |
| Informal Dining Room | 14x11 | 196 ft² |
| Kitchen | 13x14 | 169 ft² |
| Living Room | 17x17 | 289 ft² |
| Office | 11x11 | 121 ft² |
| Lower | Size | ft² |
|---|---|---|
| Family Room | 17x17 | 289 ft² |
| Bedroom 5 | 14x11 | 196 ft² |
| Recreation Room | 11x17 | 121 ft² |
| Upper | Size | ft² |
|---|---|---|
| Bedroom 1 | 17x17 | 289 ft² |
| Bedroom 4 | 12x12 | 144 ft² |
| Loft | 13x16 | 169 ft² |
| Bedroom 2 | 12x11 | 144 ft² |
| Bedroom 3 | 11x13 | 121 ft² |
LOT
Acres: N/A
Lot Size Dim.: 77 x 218 x 135 x 199
Longitude: 45.0843
Latitude: -93.5115
Zoning: Residential-Single Family
FINANCIAL & TAXES
Tax year: 2022
Tax annual amount: $8,853
MISCELLANEOUS
Fuel System: N/A
Sewer System: City Sewer/Connected
Water System: City Water/Connected
ADITIONAL INFORMATION
MLS#: NST7081470
Listing Brokerage: Coldwell Banker Burnet

ID: 1156979
Published: May 14, 2022
Last Update: May 14, 2022
Views: 31






